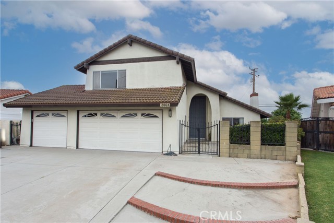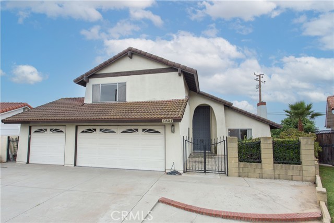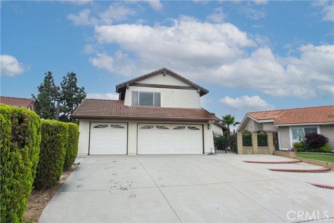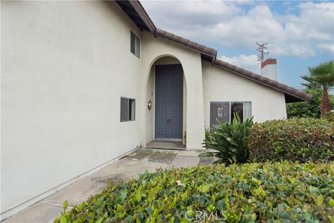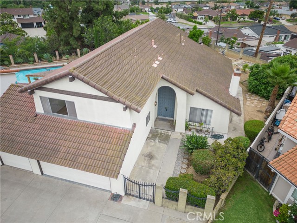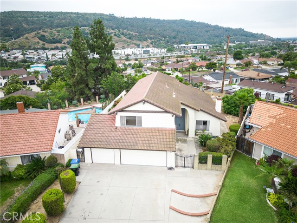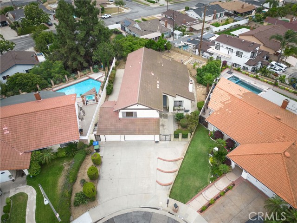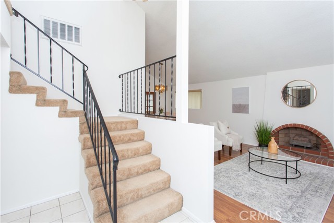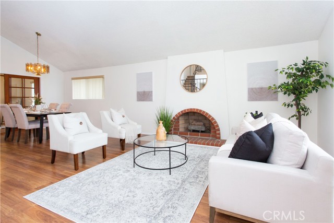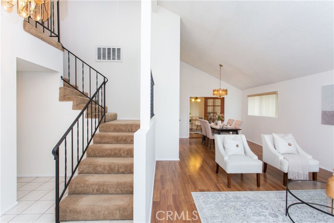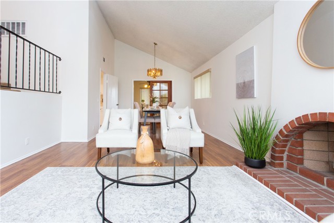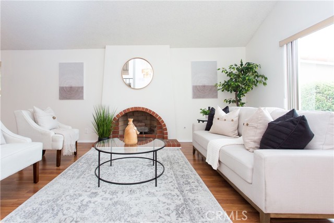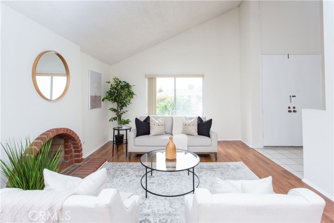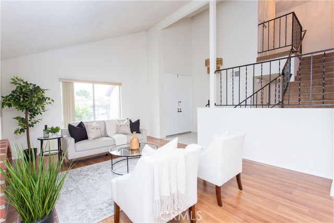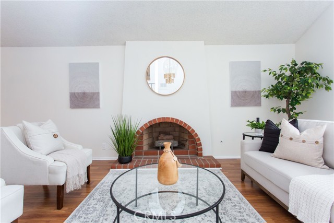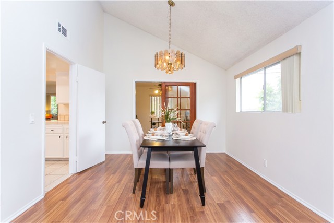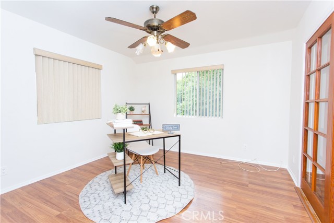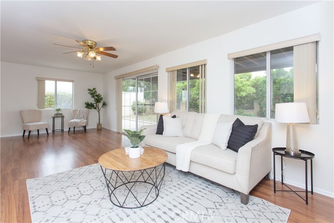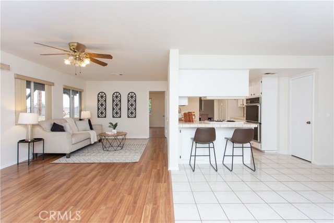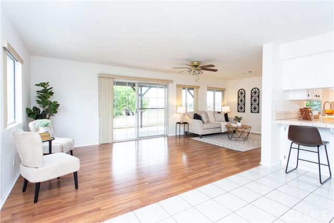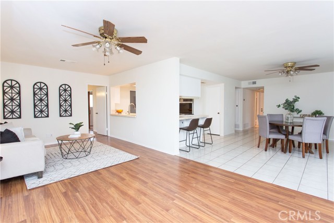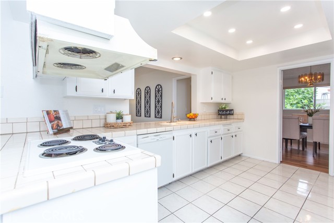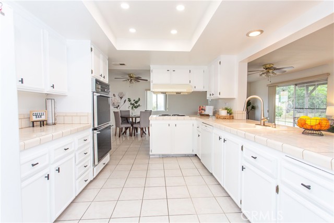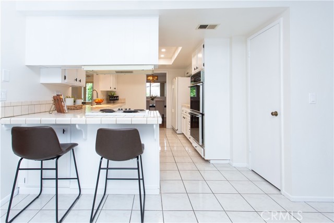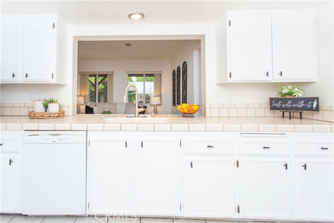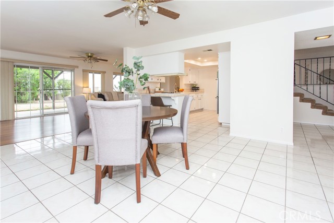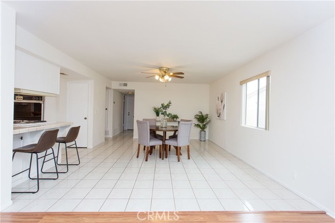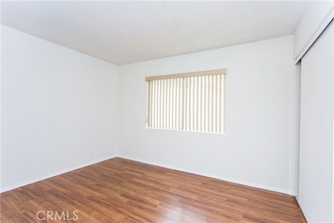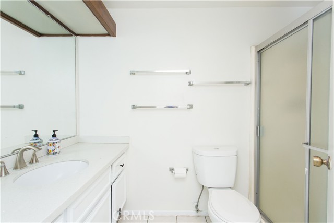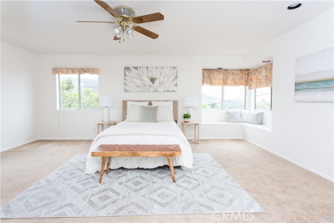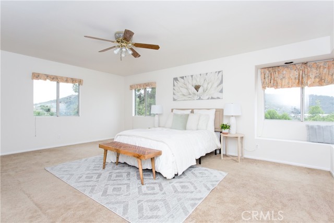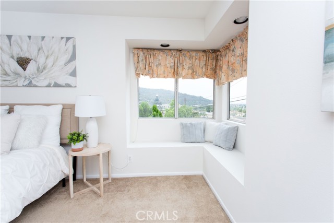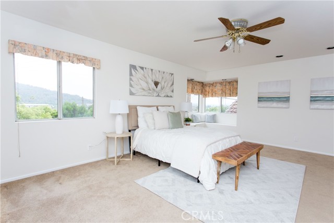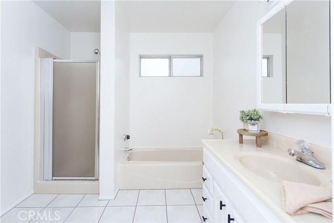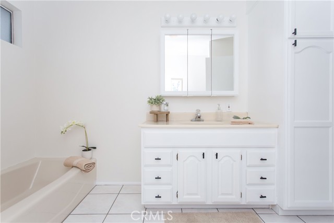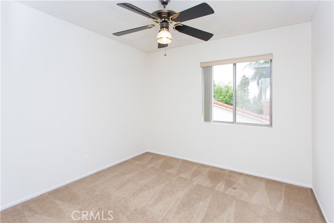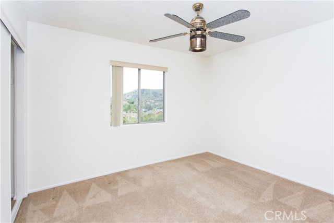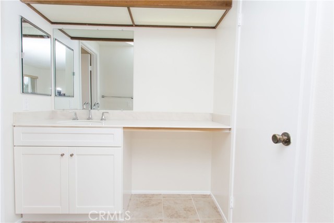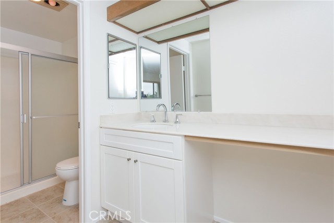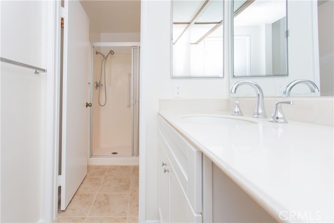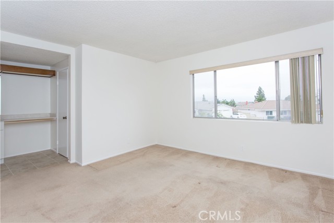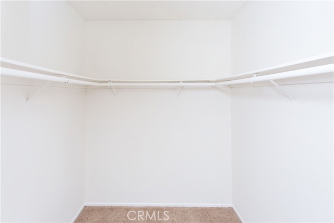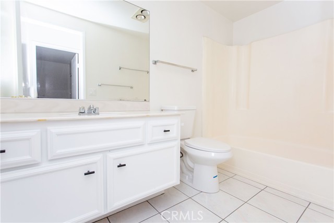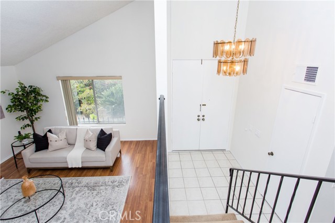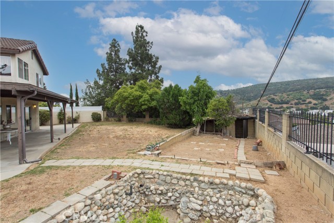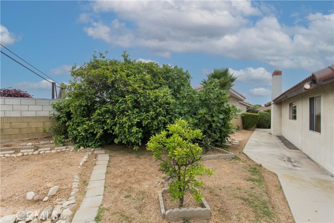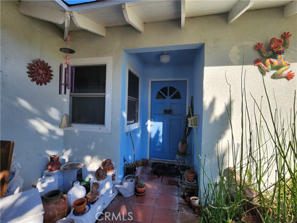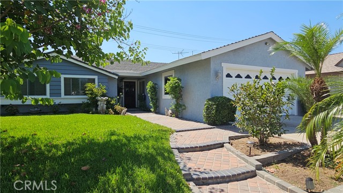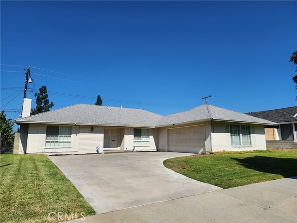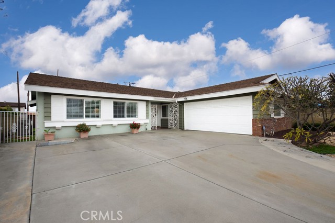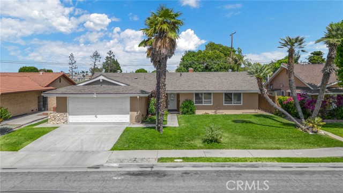13604 Yvette Drive
Whittier, CA 90601
Sold
Welcome to 13604 Yvette Dr. in North Whittier, a stunning residence that offers spacious living and a breathtaking view. This spacious house spans 2,958 square feet and boasts six bedrooms, four bathrooms. Recently, the entire interior has been freshly painted, including the kitchen cabinets, which have been adorned with new hardware, creating a modern and inviting ambiance. As you step inside, you are greeted by the grandeur of high ceilings, allowing an abundance of natural light to flood the living spaces. The open floor plan seamlessly connects the living room, family room, dining area, and kitchen, providing a perfect setting for entertaining family and friends. The kitchen itself has a fresh look with newly painted cabinets bringing a touch of elegance, while recessed lighting illuminates the area for a warm and inviting atmosphere. Venturing upstairs, you will find the two master suites with generous sized bedrooms, offering comfort and privacy for all family members. The bathrooms are tastefully designed and provide both functionality and style. One of the standout features of this remarkable home is the backyard with its mesmerizing view. Whether you're enjoying a morning coffee on the patio or hosting a barbecue, this outdoor space will undoubtedly become a favorite gathering spot. The backyard is filled with fruit trees (Fig tree, Red date tree, Tangerine tree and Pink dragon fruit). Completing this exceptional property is a three-car garage, providing plenty of room for parking and storage. With its convenient location, this residence offers easy access to nearby amenities, schools, shopping centers, and major transportation routes. Don't miss the opportunity to call 13604 Yvette Dr. your new home. Experience the joy of spacious living, picturesque views, and a fresh looking home.
PROPERTY INFORMATION
| MLS # | PW23101403 | Lot Size | 8,578 Sq. Ft. |
| HOA Fees | $0/Monthly | Property Type | Single Family Residence |
| Price | $ 950,000
Price Per SqFt: $ 321 |
DOM | 774 Days |
| Address | 13604 Yvette Drive | Type | Residential |
| City | Whittier | Sq.Ft. | 2,958 Sq. Ft. |
| Postal Code | 90601 | Garage | 3 |
| County | Los Angeles | Year Built | 1977 |
| Bed / Bath | 6 / 4 | Parking | 3 |
| Built In | 1977 | Status | Closed |
| Sold Date | 2023-08-04 |
INTERIOR FEATURES
| Has Laundry | Yes |
| Laundry Information | In Garage |
| Has Fireplace | Yes |
| Fireplace Information | Living Room |
| Has Heating | Yes |
| Heating Information | Central |
| Room Information | Family Room, Kitchen, Main Floor Bedroom, Primary Suite, Two Primaries |
| Has Cooling | Yes |
| Cooling Information | Central Air |
| InteriorFeatures Information | Recessed Lighting |
| EntryLocation | Front Door |
| Entry Level | 1 |
| Main Level Bedrooms | 1 |
| Main Level Bathrooms | 1 |
EXTERIOR FEATURES
| Has Pool | No |
| Pool | None |
WALKSCORE
MAP
MORTGAGE CALCULATOR
- Principal & Interest:
- Property Tax: $1,013
- Home Insurance:$119
- HOA Fees:$0
- Mortgage Insurance:
PRICE HISTORY
| Date | Event | Price |
| 08/04/2023 | Sold | $980,000 |
| 07/10/2023 | Active Under Contract | $950,000 |
| 06/30/2023 | Relisted | $899,000 |
| 06/08/2023 | Listed | $899,000 |

Topfind Realty
REALTOR®
(844)-333-8033
Questions? Contact today.
Interested in buying or selling a home similar to 13604 Yvette Drive?
Whittier Similar Properties
Listing provided courtesy of Daniel Wassink, T.N.G. Real Estate Consultants. Based on information from California Regional Multiple Listing Service, Inc. as of #Date#. This information is for your personal, non-commercial use and may not be used for any purpose other than to identify prospective properties you may be interested in purchasing. Display of MLS data is usually deemed reliable but is NOT guaranteed accurate by the MLS. Buyers are responsible for verifying the accuracy of all information and should investigate the data themselves or retain appropriate professionals. Information from sources other than the Listing Agent may have been included in the MLS data. Unless otherwise specified in writing, Broker/Agent has not and will not verify any information obtained from other sources. The Broker/Agent providing the information contained herein may or may not have been the Listing and/or Selling Agent.
