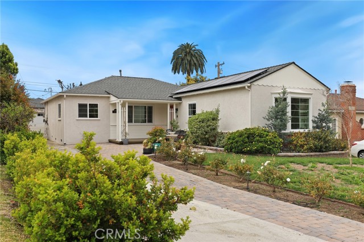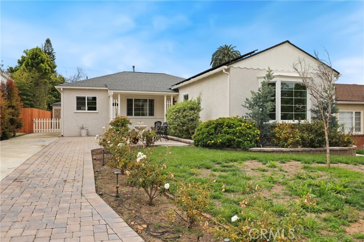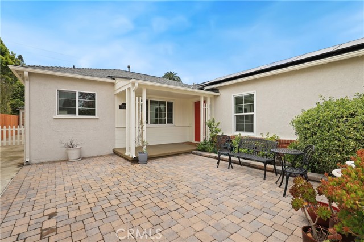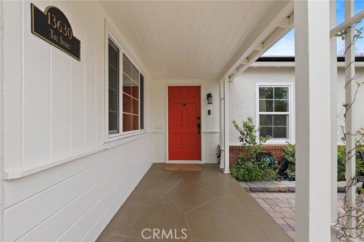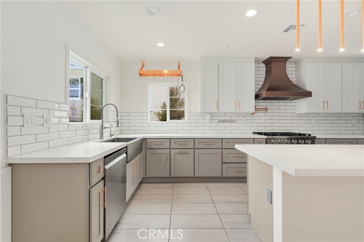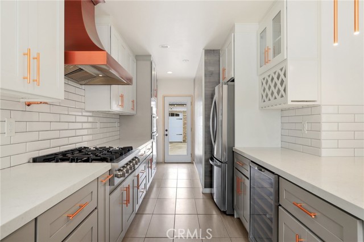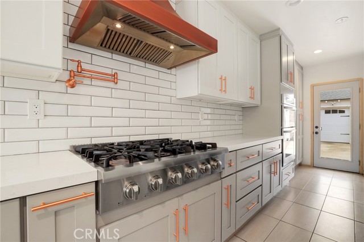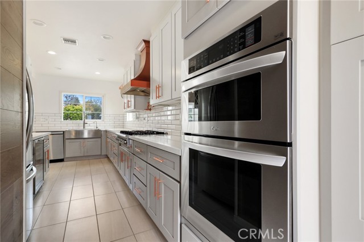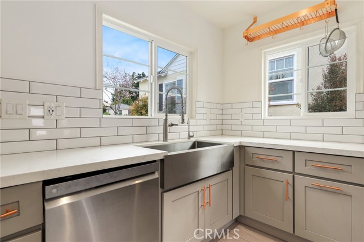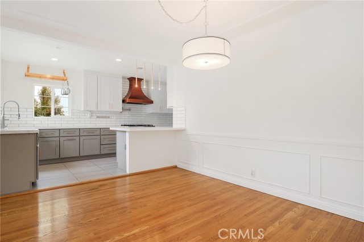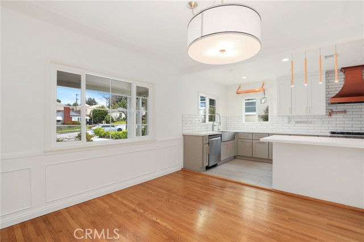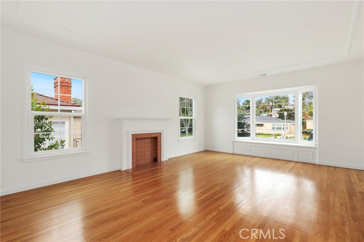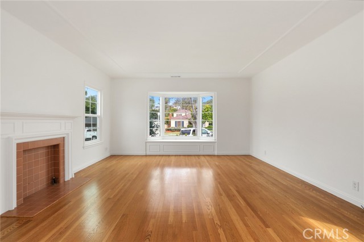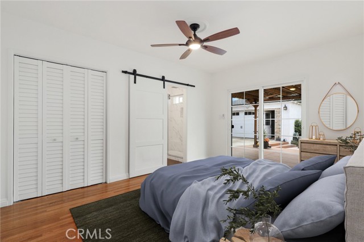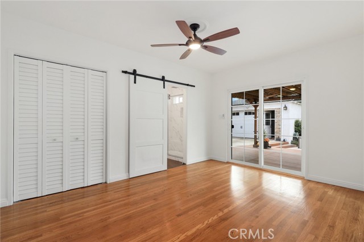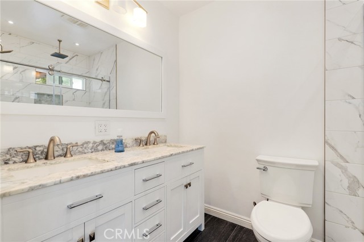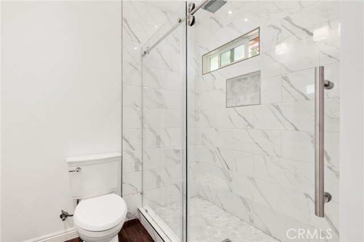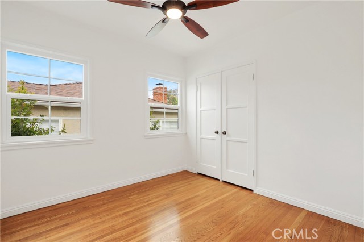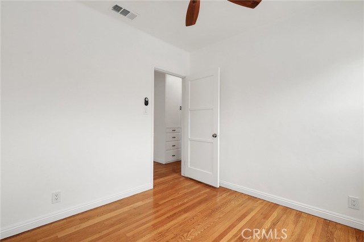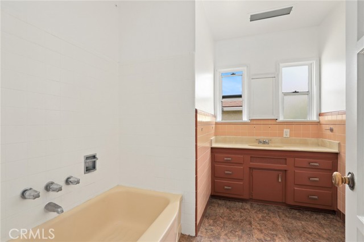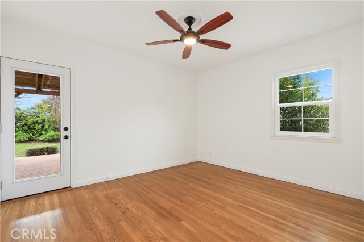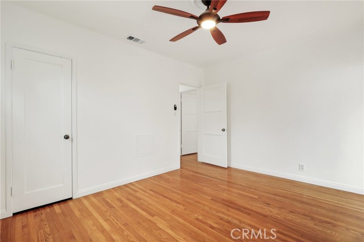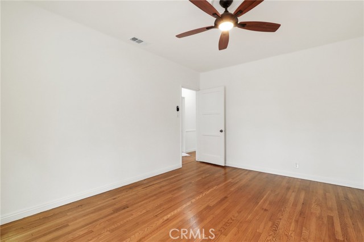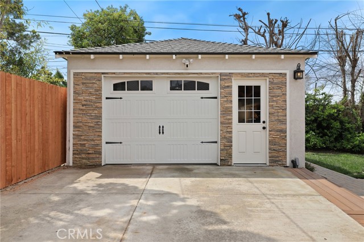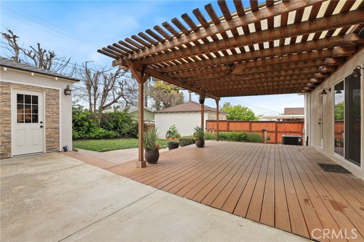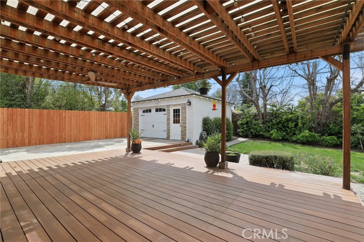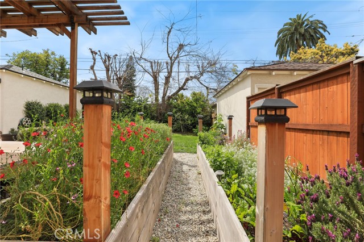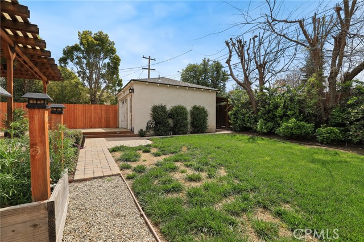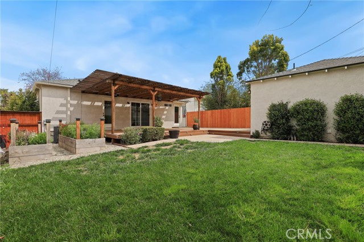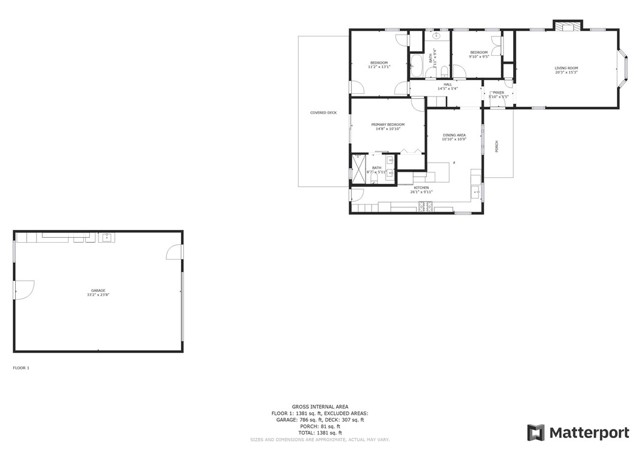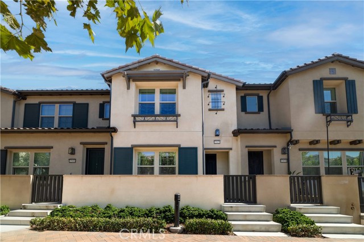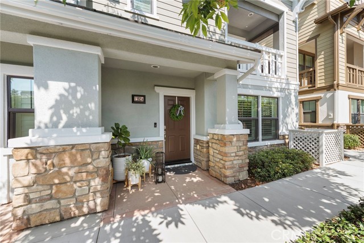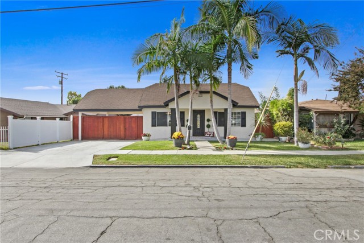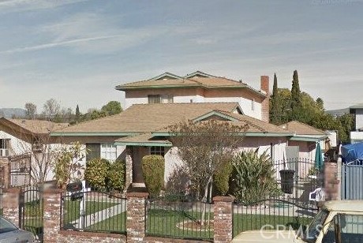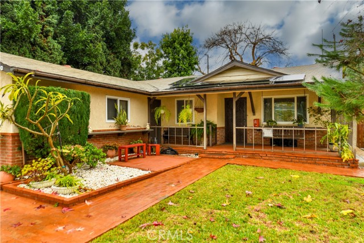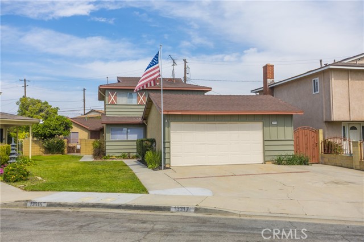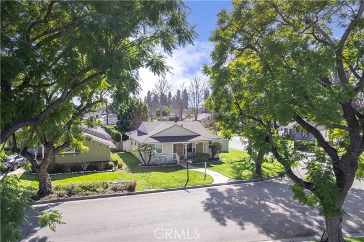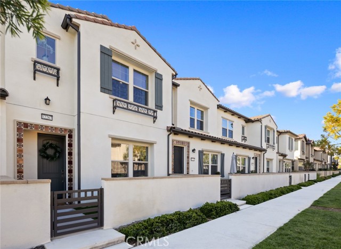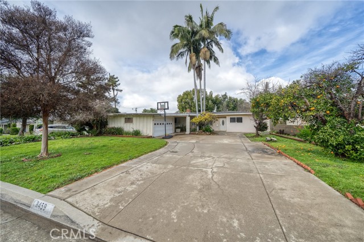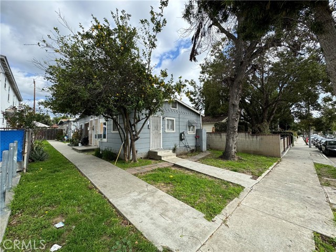13630 Walnut Street
Whittier, CA 90602
Sold
Highly desirable Whittier neighborhood with tree lined streets and well manicured homes. Move-in ready entertainer's delight. This 3 bedroom, 2 bath home has a beautifully updated kitchen that opens to the dining room and a large backyard with a sustainable bamboo planking patio that is ideal for gathering or relaxing. Beautiful wood floors throughout, a spacious primary suite, and a large front room for entertaining are just the beginning. This home also has a new roof with a 50 year GAF golden pledge warranty, new copper main water line, copper plumbing , newer AIR ducting and attic insulation (2019) a new upgraded 225A electrical panel and all energy star appliances including washer and dryer. Plus fully owned solar panels, central AC, and a two-car garage. This home is just minutes from Uptown Whittier, shops, and dining. Michigan Park and sought-after schools.
PROPERTY INFORMATION
| MLS # | PW23056428 | Lot Size | 6,832 Sq. Ft. |
| HOA Fees | $0/Monthly | Property Type | Single Family Residence |
| Price | $ 889,800
Price Per SqFt: $ 616 |
DOM | 878 Days |
| Address | 13630 Walnut Street | Type | Residential |
| City | Whittier | Sq.Ft. | 1,444 Sq. Ft. |
| Postal Code | 90602 | Garage | 2 |
| County | Los Angeles | Year Built | 1939 |
| Bed / Bath | 3 / 1 | Parking | 4 |
| Built In | 1939 | Status | Closed |
| Sold Date | 2023-05-11 |
INTERIOR FEATURES
| Has Laundry | Yes |
| Laundry Information | In Garage |
| Has Fireplace | No |
| Fireplace Information | None |
| Has Appliances | Yes |
| Kitchen Appliances | 6 Burner Stove, Dishwasher, Electric Oven, Electric Water Heater, ENERGY STAR Qualified Appliances, ENERGY STAR Qualified Water Heater, Freezer, Disposal, Gas Range, Gas Cooktop, High Efficiency Water Heater, Microwave, Refrigerator, Tankless Water Heater, Vented Exhaust Fan |
| Kitchen Information | Built-in Trash/Recycling, Kitchen Island, Quartz Counters, Remodeled Kitchen, Self-closing drawers |
| Kitchen Area | Dining Ell |
| Has Heating | Yes |
| Heating Information | Central, High Efficiency |
| Room Information | All Bedrooms Down, Family Room, Main Floor Bedroom, Main Floor Master Bedroom, Master Suite, Separate Family Room |
| Has Cooling | Yes |
| Cooling Information | Central Air, ENERGY STAR Qualified Equipment |
| Flooring Information | Wood |
| InteriorFeatures Information | Copper Plumbing Full, Quartz Counters |
| Has Spa | No |
| SpaDescription | None |
| Bathroom Information | Bathtub, Shower, Double sinks in bath(s), Dual shower heads (or Multiple), Exhaust fan(s), Remodeled |
| Main Level Bedrooms | 3 |
| Main Level Bathrooms | 2 |
EXTERIOR FEATURES
| Roof | Composition |
| Has Pool | No |
| Pool | None |
| Has Patio | Yes |
| Patio | Wood |
| Has Fence | Yes |
| Fencing | New Condition, Wood |
WALKSCORE
MAP
MORTGAGE CALCULATOR
- Principal & Interest:
- Property Tax: $949
- Home Insurance:$119
- HOA Fees:$0
- Mortgage Insurance:
PRICE HISTORY
| Date | Event | Price |
| 05/11/2023 | Sold | $905,000 |
| 04/21/2023 | Active Under Contract | $889,800 |
| 04/05/2023 | Listed | $889,800 |

Topfind Realty
REALTOR®
(844)-333-8033
Questions? Contact today.
Interested in buying or selling a home similar to 13630 Walnut Street?
Whittier Similar Properties
Listing provided courtesy of Costanza Genoese Zerbi, Redfin Corporation. Based on information from California Regional Multiple Listing Service, Inc. as of #Date#. This information is for your personal, non-commercial use and may not be used for any purpose other than to identify prospective properties you may be interested in purchasing. Display of MLS data is usually deemed reliable but is NOT guaranteed accurate by the MLS. Buyers are responsible for verifying the accuracy of all information and should investigate the data themselves or retain appropriate professionals. Information from sources other than the Listing Agent may have been included in the MLS data. Unless otherwise specified in writing, Broker/Agent has not and will not verify any information obtained from other sources. The Broker/Agent providing the information contained herein may or may not have been the Listing and/or Selling Agent.
