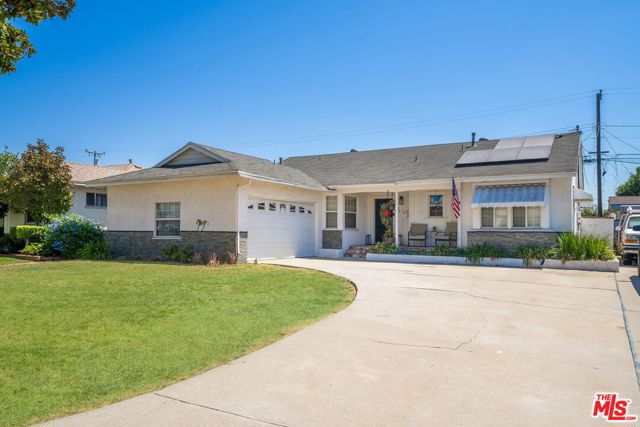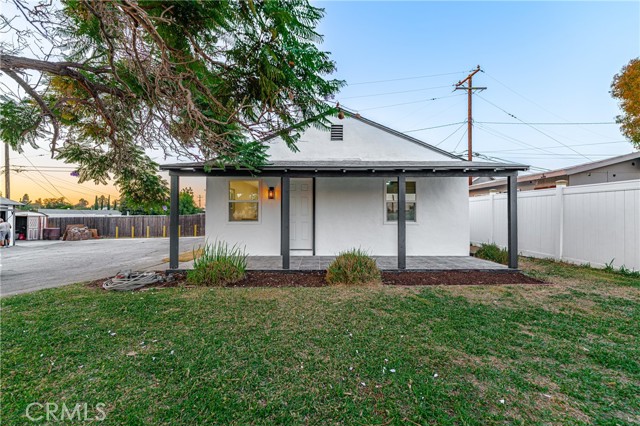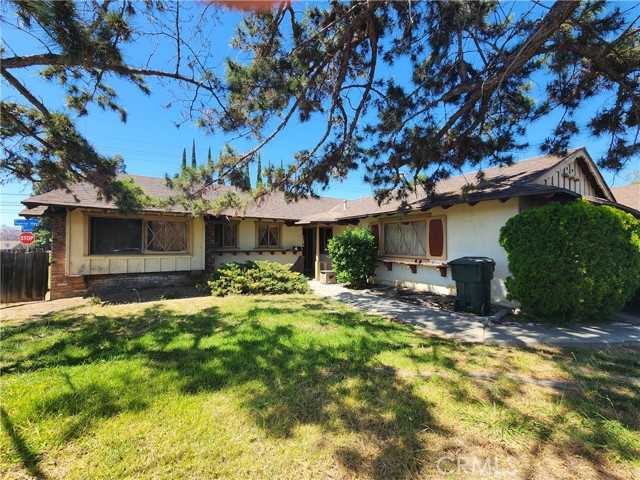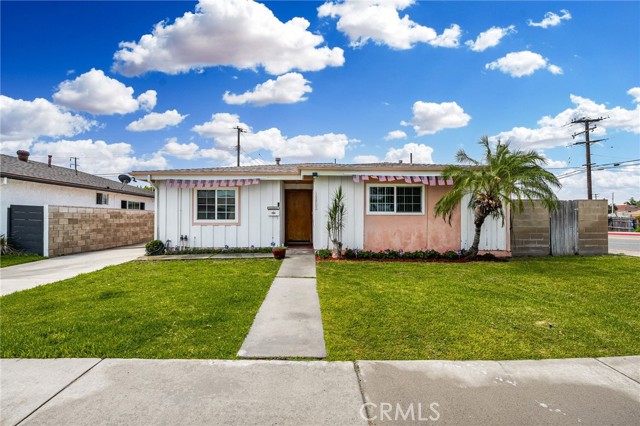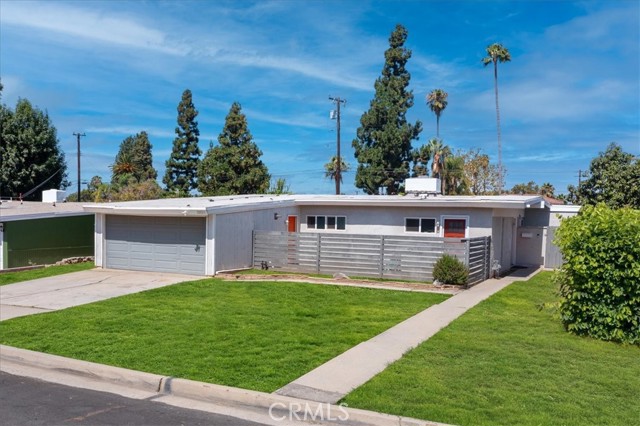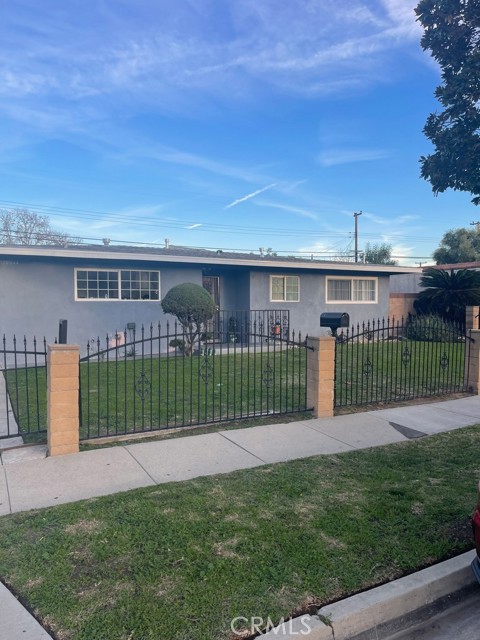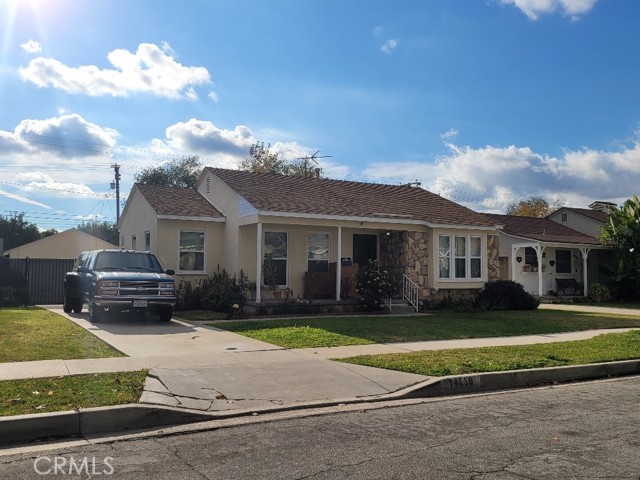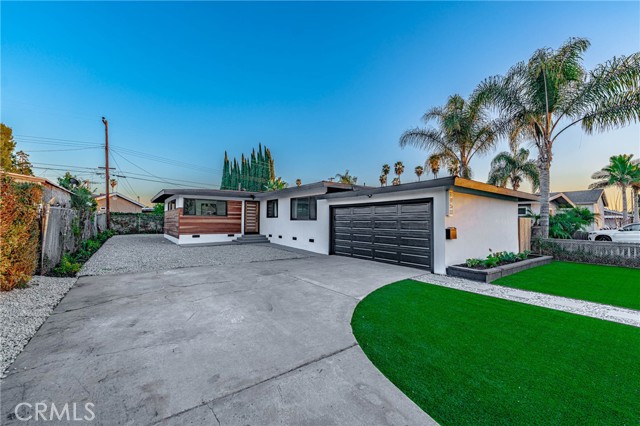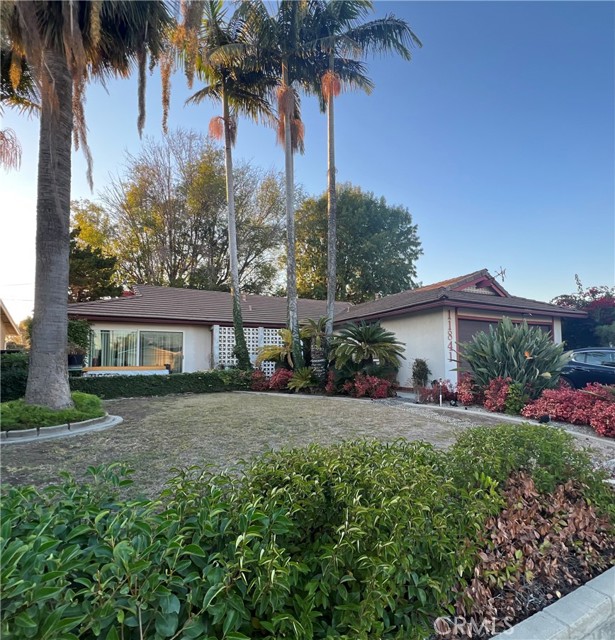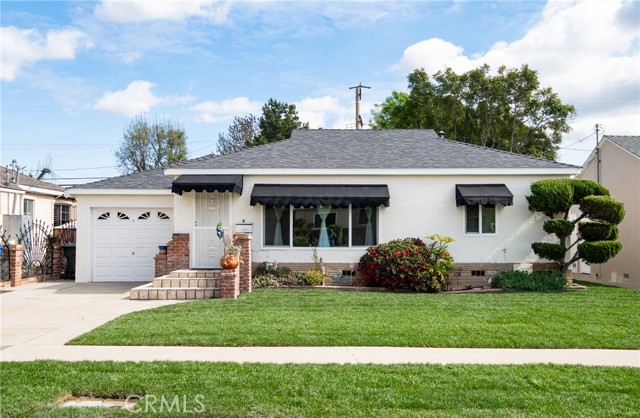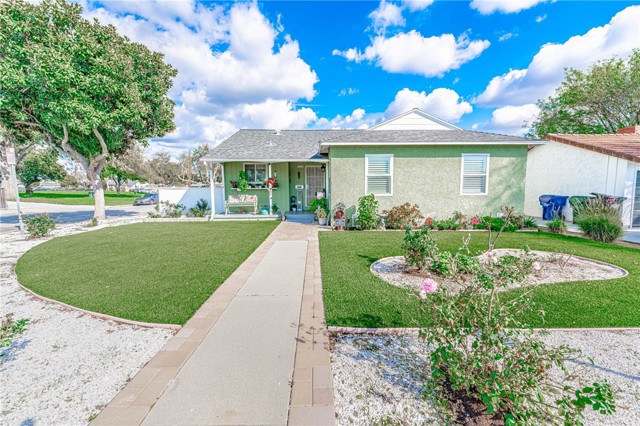14176 Trumball Street
Whittier, CA 90604
Sold
Designer Perfect POOL Estate Property. Centrally Located In A Great Neighborhood Close To Everything. This 3 Bedroom 2 Bath Totally Done GEM Is Located On A MASSIVE 7,176 Sq. Ft. FLAT LOT. Quiet Cul-De-Sac Street, Less Traffic!! Two BONUS Rooms Totle 500+ Sq. Ft. !! The Total Living Space is 1664+ Sq. Ft.!! A large Master Bedroom With Private Full Bath. The Entire House Has Been Entirely Remodeled, Is In Absolutely MOVE IN Condition With New Double-Pane Windows, New CENTRAL Heater, Water Proof Porcelain Wood Floor Throughout The House, Newly Installed STAINLESS STEEL APPLIANCES, Tons of Cabinets And More. There Is Absolutely Nothing Else On The Market Like This . Moments Away From Parks, Shopping Centers, Schools and Easy Freeway Access! This Is An Amazing Property That You Must See To Believe. This Is A Total MUST SEE !!!!! Call Your BIG PROPERTY BUYERS Looking For A Super Deal And Amazing Value !
PROPERTY INFORMATION
| MLS # | OC23020559 | Lot Size | 7,252 Sq. Ft. |
| HOA Fees | $0/Monthly | Property Type | Single Family Residence |
| Price | $ 778,000
Price Per SqFt: $ 668 |
DOM | 945 Days |
| Address | 14176 Trumball Street | Type | Residential |
| City | Whittier | Sq.Ft. | 1,164 Sq. Ft. |
| Postal Code | 90604 | Garage | 2 |
| County | Los Angeles | Year Built | 1960 |
| Bed / Bath | 3 / 2 | Parking | 4 |
| Built In | 1960 | Status | Closed |
| Sold Date | 2023-04-13 |
INTERIOR FEATURES
| Has Laundry | Yes |
| Laundry Information | Gas Dryer Hookup, Individual Room, Inside, Washer Hookup |
| Has Fireplace | No |
| Fireplace Information | None |
| Has Appliances | Yes |
| Kitchen Appliances | Dishwasher, Disposal, Gas Oven, Gas Water Heater |
| Kitchen Information | Granite Counters, Remodeled Kitchen, Self-closing cabinet doors, Self-closing drawers |
| Kitchen Area | Area, In Living Room |
| Has Heating | Yes |
| Heating Information | Central, Electric, ENERGY STAR Qualified Equipment, Natural Gas, Wall Furnace |
| Room Information | All Bedrooms Down, Bonus Room, Kitchen, Laundry, Living Room, Master Bathroom, Master Bedroom |
| Has Cooling | Yes |
| Cooling Information | Electric, ENERGY STAR Qualified Equipment, Wall/Window Unit(s) |
| Flooring Information | Laminate, Tile |
| InteriorFeatures Information | Copper Plumbing Partial, Granite Counters |
| DoorFeatures | Sliding Doors |
| Entry Level | 1 |
| Has Spa | No |
| SpaDescription | None |
| WindowFeatures | Double Pane Windows, Screens |
| SecuritySafety | Carbon Monoxide Detector(s), Smoke Detector(s) |
| Bathroom Information | Shower, Shower in Tub, Granite Counters, Remodeled, Upgraded |
| Main Level Bedrooms | 3 |
| Main Level Bathrooms | 2 |
EXTERIOR FEATURES
| FoundationDetails | Permanent |
| Roof | Shingle |
| Has Pool | Yes |
| Pool | Private, In Ground |
| Has Patio | Yes |
| Patio | None |
| Has Fence | Yes |
| Fencing | Block, Wood |
WALKSCORE
MAP
MORTGAGE CALCULATOR
- Principal & Interest:
- Property Tax: $830
- Home Insurance:$119
- HOA Fees:$0
- Mortgage Insurance:
PRICE HISTORY
| Date | Event | Price |
| 04/13/2023 | Sold | $800,000 |
| 02/07/2023 | Listed | $778,000 |

Topfind Realty
REALTOR®
(844)-333-8033
Questions? Contact today.
Interested in buying or selling a home similar to 14176 Trumball Street?
Whittier Similar Properties
Listing provided courtesy of Leo Jing, JC Pacific Capital Inc.. Based on information from California Regional Multiple Listing Service, Inc. as of #Date#. This information is for your personal, non-commercial use and may not be used for any purpose other than to identify prospective properties you may be interested in purchasing. Display of MLS data is usually deemed reliable but is NOT guaranteed accurate by the MLS. Buyers are responsible for verifying the accuracy of all information and should investigate the data themselves or retain appropriate professionals. Information from sources other than the Listing Agent may have been included in the MLS data. Unless otherwise specified in writing, Broker/Agent has not and will not verify any information obtained from other sources. The Broker/Agent providing the information contained herein may or may not have been the Listing and/or Selling Agent.

