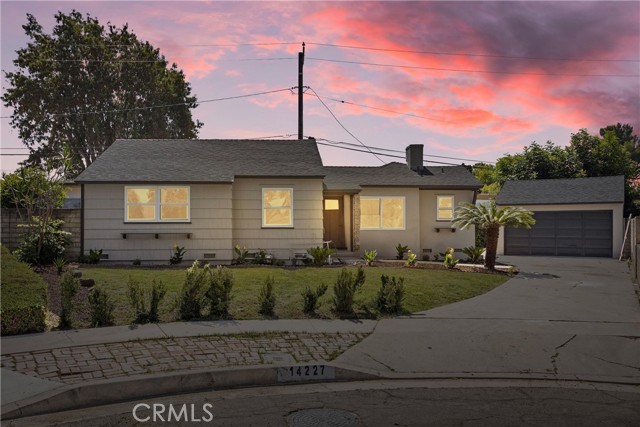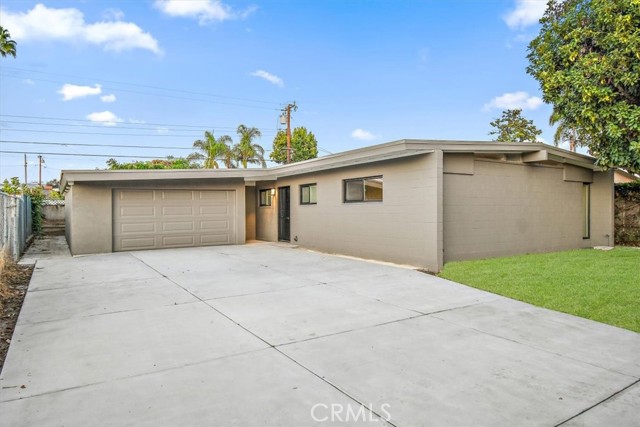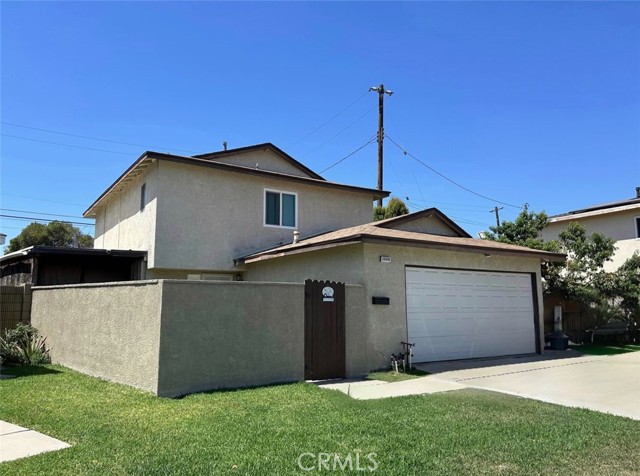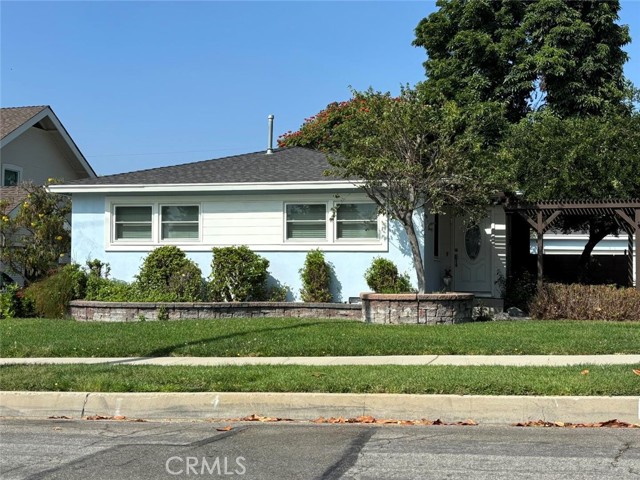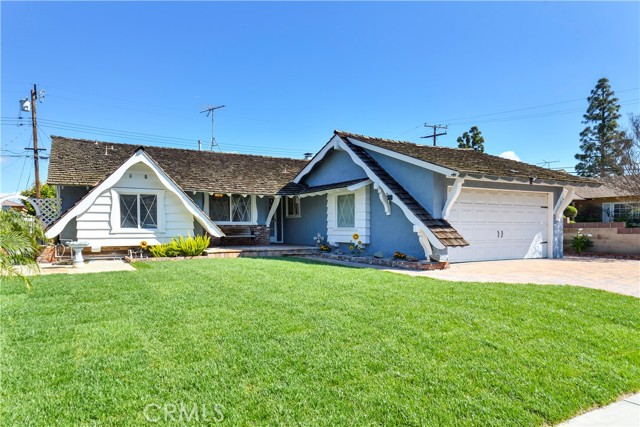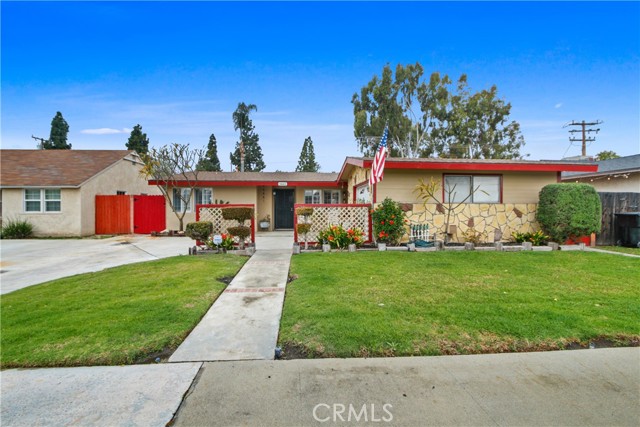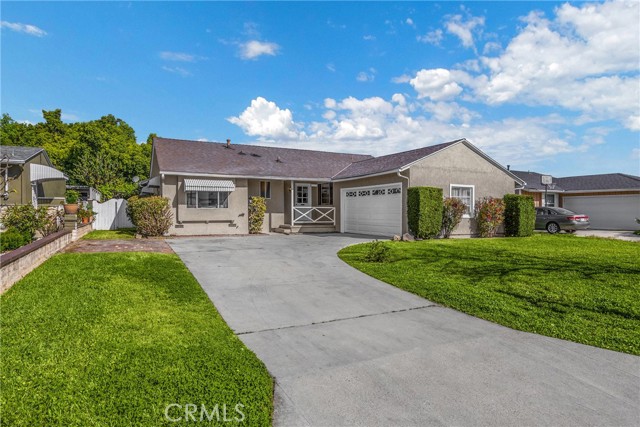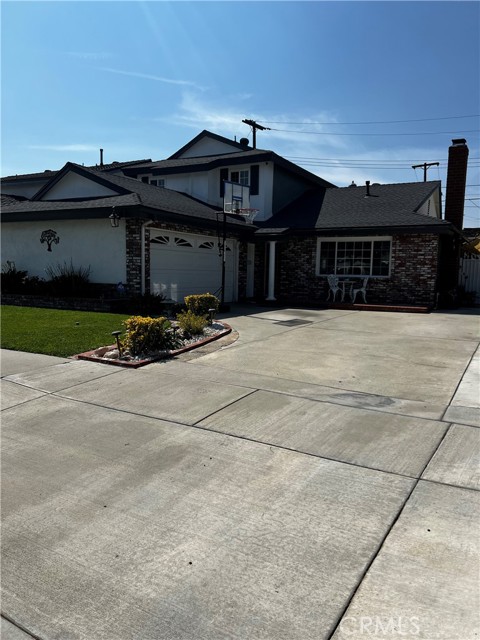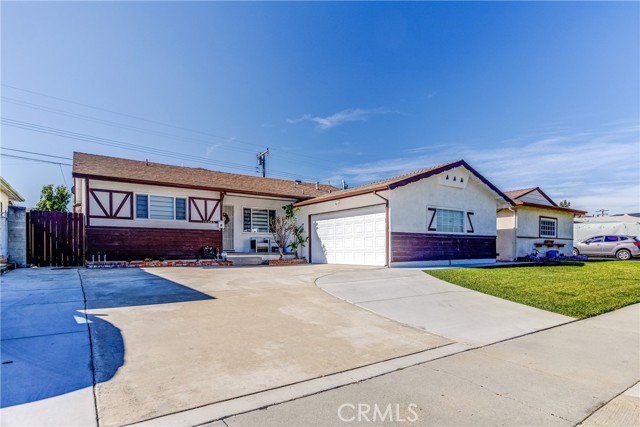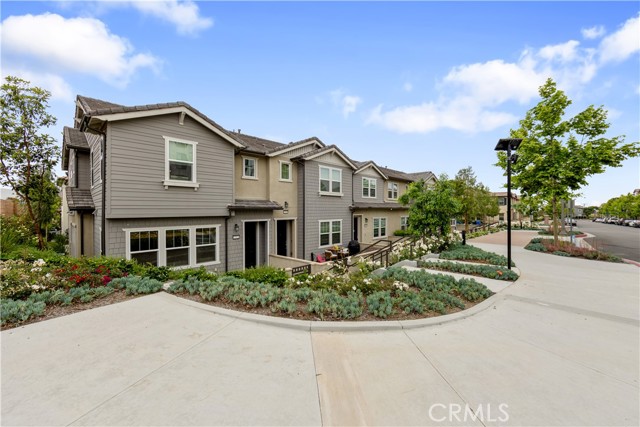14227 Valna Drive
Whittier, CA 90605
Sold
Welcome to 14227 Valna Dr, a beautifully remodeled home situated at the end of a tranquil cul-de-sac in a charming neighborhood north of Whittier Blvd. This home boasts a prime location within walking distance to the serene Michigan Park and Ocean View Elementary School, and is in close proximity to Friendly Hills Country Club, Whittwood Town Center, Whittier College, and the vibrant Uptown Whittier. Nestled in a wonderful tree-lined neighborhood, this home offers a perfect blend of modern upgrades and warm, inviting charm. The interior is highly upgraded with elegant laminate wood floors throughout, creating a seamless flow from room to room. The custom upgraded bathrooms feature stylish finishes and fixtures, providing a spa-like retreat within your own home. The heart of this home is the gorgeous, modern kitchen. Designed with both beauty and functionality in mind, it features stunning white oak cabinetry, sleek quartz countertops, a beautiful backsplash, and top-of-the-line stainless steel appliances. Whether you are a culinary enthusiast or enjoy casual dining, this kitchen will inspire your inner chef. Step outside and enjoy the peaceful surroundings of your private backyard, perfect for entertaining or simply relaxing. This home is truly a gem in one of Whittier's most desirable neighborhoods. Don't miss the opportunity to make 14227 Valna Dr your new address. Schedule a viewing today and experience the best of Whittier living! - New windows, new bathrooms, new kitchen, new paint inside and out.
PROPERTY INFORMATION
| MLS # | CV24128970 | Lot Size | 6,926 Sq. Ft. |
| HOA Fees | $0/Monthly | Property Type | Single Family Residence |
| Price | $ 899,900
Price Per SqFt: $ 580 |
DOM | 364 Days |
| Address | 14227 Valna Drive | Type | Residential |
| City | Whittier | Sq.Ft. | 1,552 Sq. Ft. |
| Postal Code | 90605 | Garage | 1 |
| County | Los Angeles | Year Built | 1951 |
| Bed / Bath | 3 / 2 | Parking | 1 |
| Built In | 1951 | Status | Closed |
| Sold Date | 2024-08-13 |
INTERIOR FEATURES
| Has Laundry | Yes |
| Laundry Information | Inside |
| Has Fireplace | Yes |
| Fireplace Information | Living Room |
| Has Appliances | Yes |
| Kitchen Appliances | Dishwasher, Gas Range, Microwave |
| Has Heating | Yes |
| Heating Information | Central |
| Room Information | All Bedrooms Down, Kitchen, Living Room, Main Floor Bedroom, Main Floor Primary Bedroom |
| Has Cooling | Yes |
| Cooling Information | Central Air |
| InteriorFeatures Information | Ceiling Fan(s), Open Floorplan, Quartz Counters, Recessed Lighting |
| EntryLocation | 1 |
| Entry Level | 1 |
| Bathroom Information | Remodeled |
| Main Level Bedrooms | 3 |
| Main Level Bathrooms | 2 |
EXTERIOR FEATURES
| Has Pool | No |
| Pool | None |
WALKSCORE
MAP
MORTGAGE CALCULATOR
- Principal & Interest:
- Property Tax: $960
- Home Insurance:$119
- HOA Fees:$0
- Mortgage Insurance:
PRICE HISTORY
| Date | Event | Price |
| 08/13/2024 | Sold | $955,000 |
| 07/31/2024 | Pending | $899,900 |
| 07/19/2024 | Listed | $899,900 |

Topfind Realty
REALTOR®
(844)-333-8033
Questions? Contact today.
Interested in buying or selling a home similar to 14227 Valna Drive?
Whittier Similar Properties
Listing provided courtesy of Sahar Moghadam, ALIGN HOMES. Based on information from California Regional Multiple Listing Service, Inc. as of #Date#. This information is for your personal, non-commercial use and may not be used for any purpose other than to identify prospective properties you may be interested in purchasing. Display of MLS data is usually deemed reliable but is NOT guaranteed accurate by the MLS. Buyers are responsible for verifying the accuracy of all information and should investigate the data themselves or retain appropriate professionals. Information from sources other than the Listing Agent may have been included in the MLS data. Unless otherwise specified in writing, Broker/Agent has not and will not verify any information obtained from other sources. The Broker/Agent providing the information contained herein may or may not have been the Listing and/or Selling Agent.
