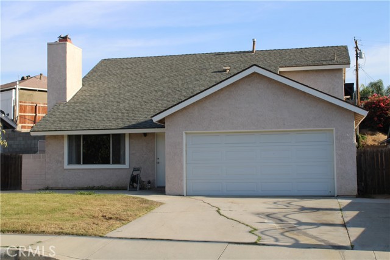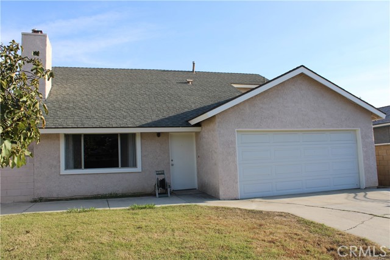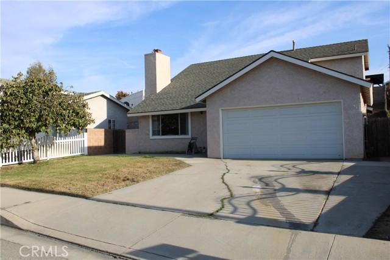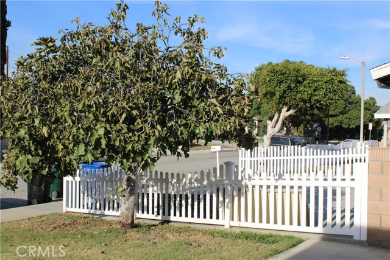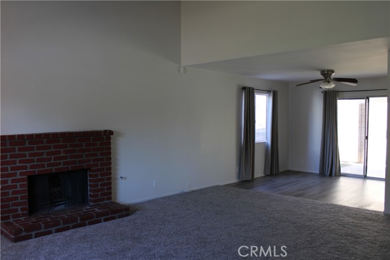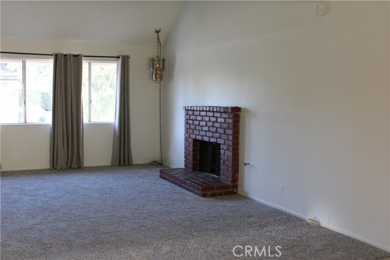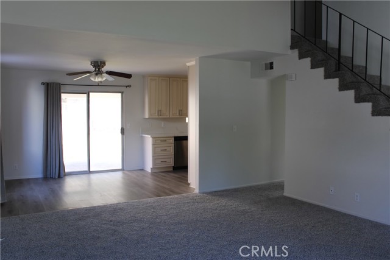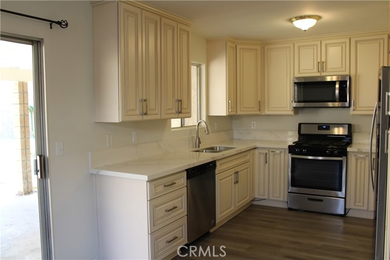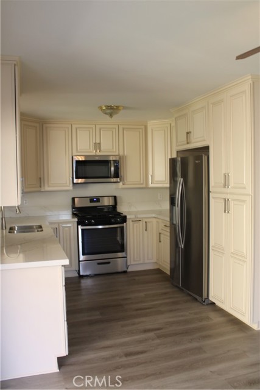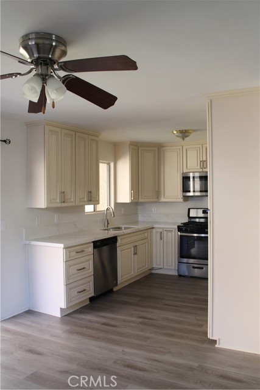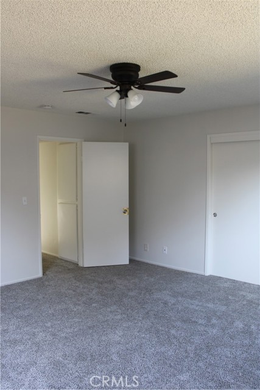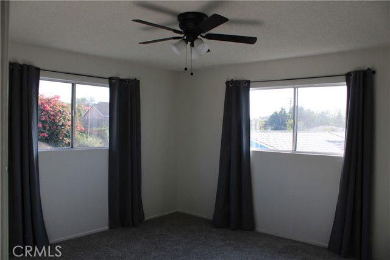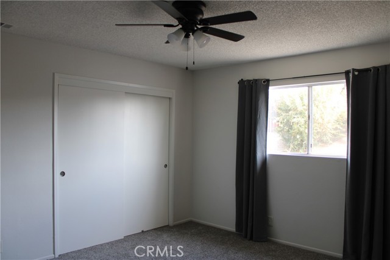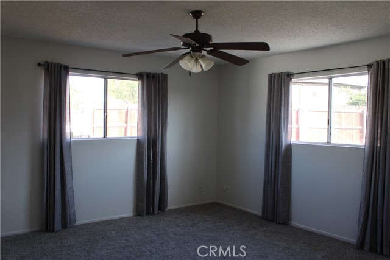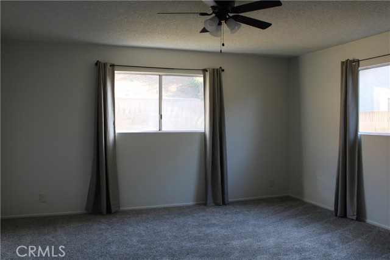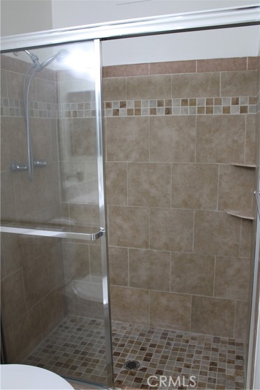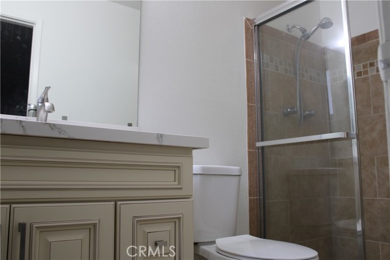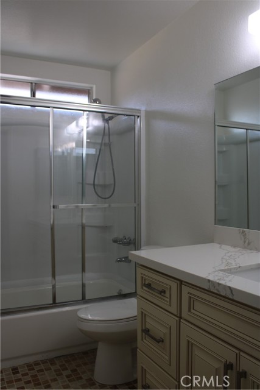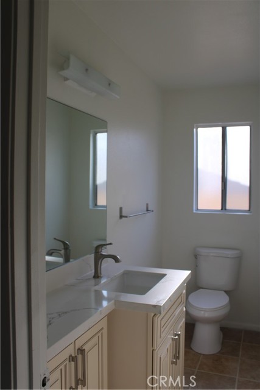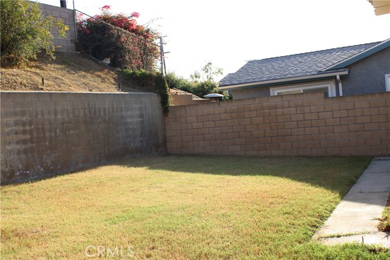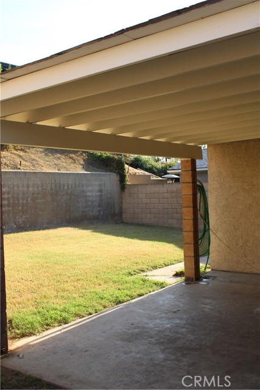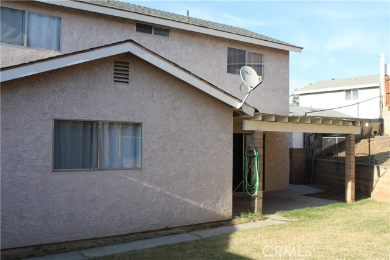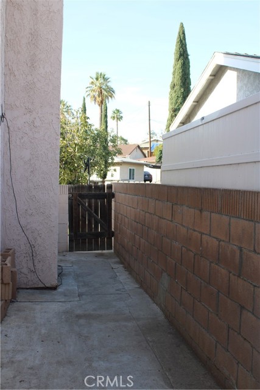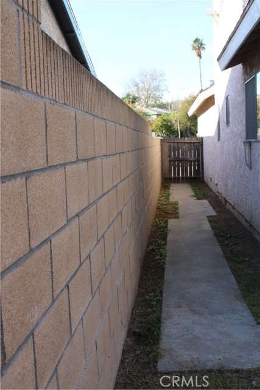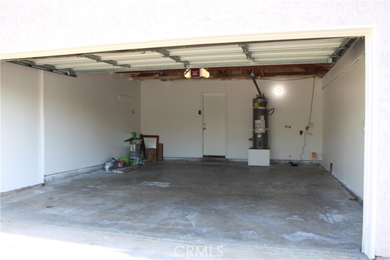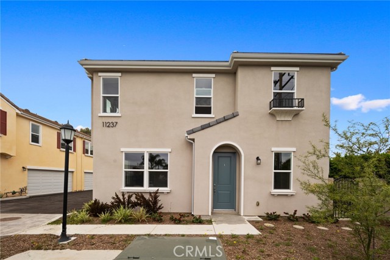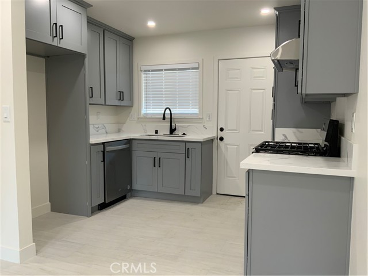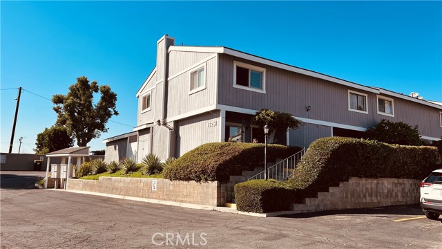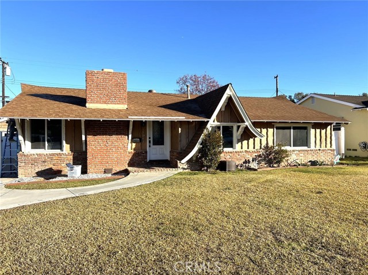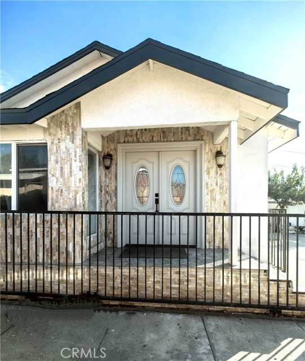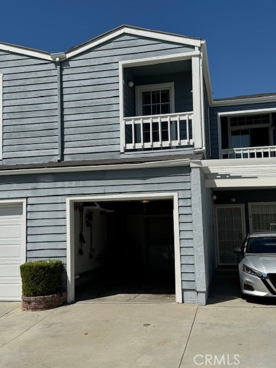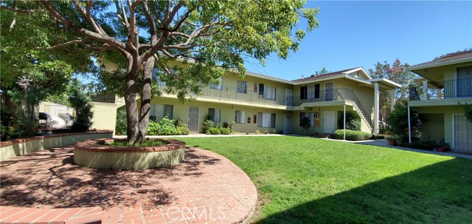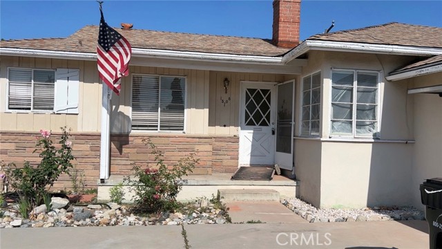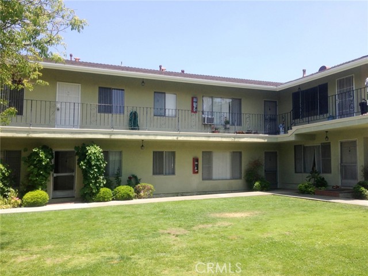14348 Tedford Drive
Whittier, CA 90604
$3,200
Price
Price
3
Bed
Bed
1.5
Bath
Bath
1,550 Sq. Ft.
$2 / Sq. Ft.
$2 / Sq. Ft.
Sold
14348 Tedford Drive
Whittier, CA 90604
Sold
$3,200
Price
Price
3
Bed
Bed
1.5
Bath
Bath
1,550
Sq. Ft.
Sq. Ft.
Charming Whittier Home! 3 bedrooms, 3 bathrooms with upgrades. New carpet and flooring, fresh paint, new furnace, remodeled kitchen and bathrooms! Spacious living room with vaulted ceiling and cozy fireplace. Dining area adjacent to the kitchen with plenty of natural lighting. The beautiful kitchen has new flooring, new stainless steel appliances and new cabinetry. All bathrooms have new vanities and fixtures. Large master bedroom downstairs with private bathroom and spa-like shower. An additional half bath downstairs off the main hallway is perfect for guests. Two additional bedrooms upstairs and a full bath with new tub/shower combo. Large windows throughout with new window coverings. Large two-car garage with newly painted, finished walls. Laundry hook-ups in garage and new garage door opener. Back yard has a covered patio perfect for entertaining, nice-sized grass area and lengthy side yards; as well as, pomegranate trees for your enjoyment. Front yard boasts a fig tree and grass area adjacent to the two-car, full length driveway. This move-in ready home is nestled in an area near plenty of shopping and entertainment. This one won't last!
PROPERTY INFORMATION
| MLS # | PW22236654 | Lot Size | 5,215 Sq. Ft. |
| HOA Fees | $0/Monthly | Property Type | Single Family Residence |
| Price | $ 3,200
Price Per SqFt: $ 2 |
DOM | 997 Days |
| Address | 14348 Tedford Drive | Type | Residential Lease |
| City | Whittier | Sq.Ft. | 1,550 Sq. Ft. |
| Postal Code | 90604 | Garage | 2 |
| County | Los Angeles | Year Built | 1978 |
| Bed / Bath | 3 / 1.5 | Parking | 2 |
| Built In | 1978 | Status | Closed |
| Rented Date | 2022-11-18 |
INTERIOR FEATURES
| Has Laundry | Yes |
| Laundry Information | Gas Dryer Hookup, In Garage, Washer Hookup |
| Has Fireplace | Yes |
| Fireplace Information | Living Room, Gas |
| Has Appliances | Yes |
| Kitchen Appliances | Dishwasher, Gas Range, Ice Maker, Microwave, Refrigerator, Water Heater, Water Line to Refrigerator |
| Kitchen Information | Remodeled Kitchen, Self-closing cabinet doors, Self-closing drawers |
| Has Heating | Yes |
| Heating Information | Central |
| Room Information | Kitchen, Living Room, Main Floor Primary Bedroom, See Remarks |
| Has Cooling | No |
| Cooling Information | None |
| Flooring Information | Carpet, See Remarks, Tile |
| InteriorFeatures Information | Cathedral Ceiling(s), Ceiling Fan(s) |
| Has Spa | No |
| SpaDescription | None |
| WindowFeatures | Drapes |
| SecuritySafety | Carbon Monoxide Detector(s), Smoke Detector(s) |
| Bathroom Information | Bathtub, Shower, Shower in Tub, Remodeled, Upgraded |
| Main Level Bedrooms | 1 |
| Main Level Bathrooms | 2 |
EXTERIOR FEATURES
| Has Pool | No |
| Pool | None |
| Has Patio | Yes |
| Patio | Concrete, Covered, Patio |
| Has Sprinklers | Yes |
WALKSCORE
MAP
PRICE HISTORY
| Date | Event | Price |
| 11/18/2022 | Sold | $3,200 |
| 11/16/2022 | Pending | $3,200 |
| 11/15/2022 | Relisted | $3,200 |
| 11/04/2022 | Listed | $3,200 |

Topfind Realty
REALTOR®
(844)-333-8033
Questions? Contact today.
Interested in buying or selling a home similar to 14348 Tedford Drive?
Listing provided courtesy of Donna Kiley, The Shire Real Estate Group. Based on information from California Regional Multiple Listing Service, Inc. as of #Date#. This information is for your personal, non-commercial use and may not be used for any purpose other than to identify prospective properties you may be interested in purchasing. Display of MLS data is usually deemed reliable but is NOT guaranteed accurate by the MLS. Buyers are responsible for verifying the accuracy of all information and should investigate the data themselves or retain appropriate professionals. Information from sources other than the Listing Agent may have been included in the MLS data. Unless otherwise specified in writing, Broker/Agent has not and will not verify any information obtained from other sources. The Broker/Agent providing the information contained herein may or may not have been the Listing and/or Selling Agent.
