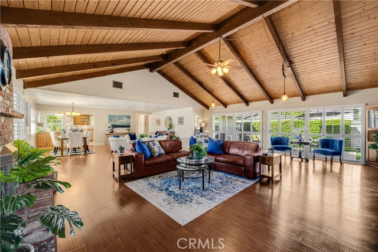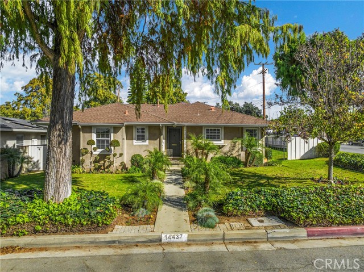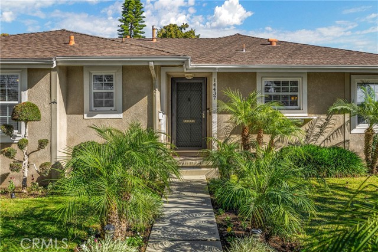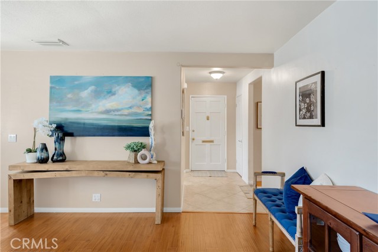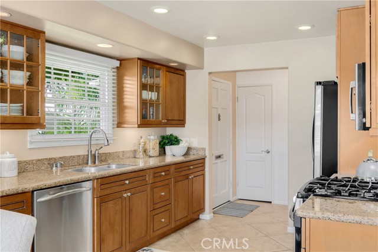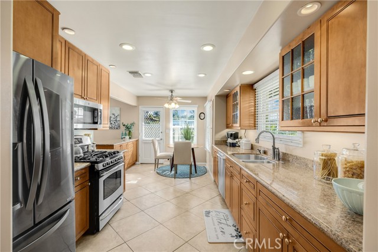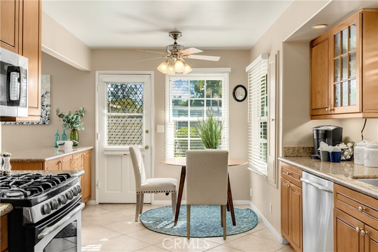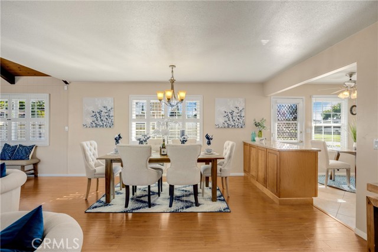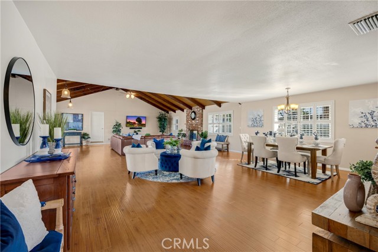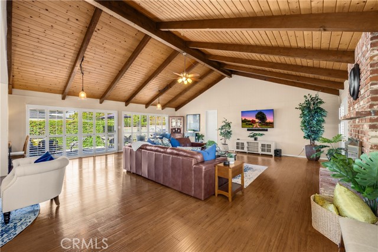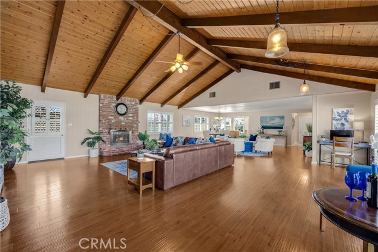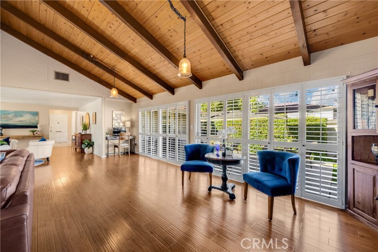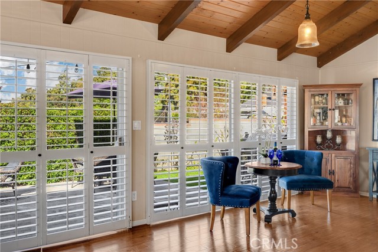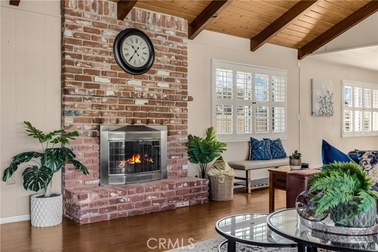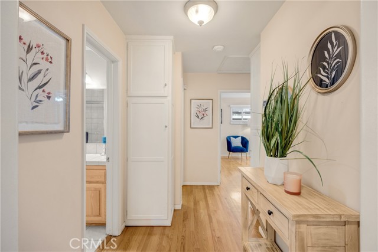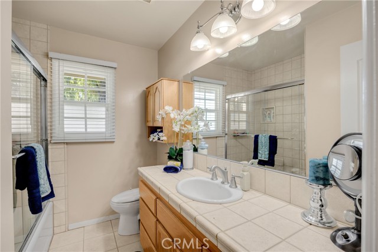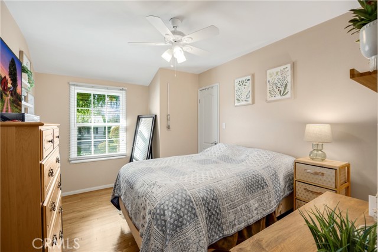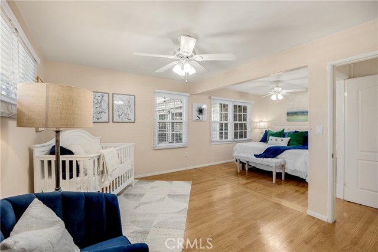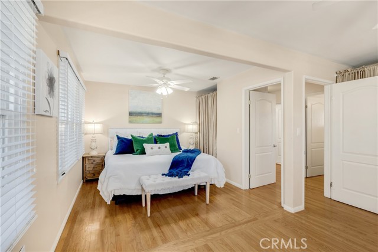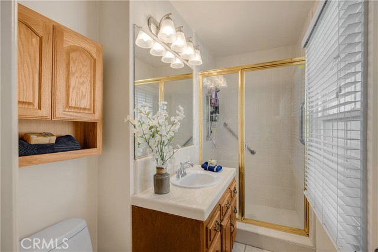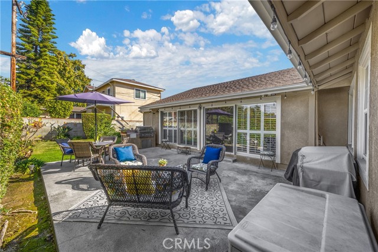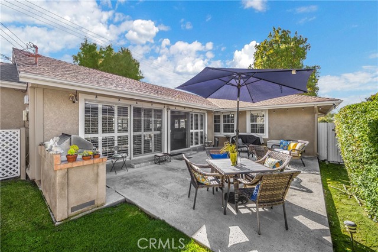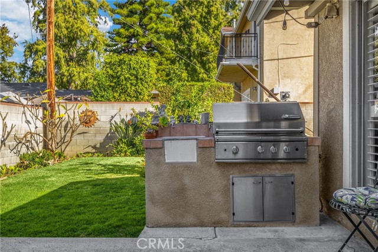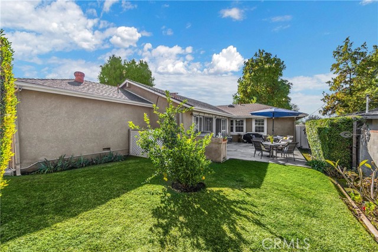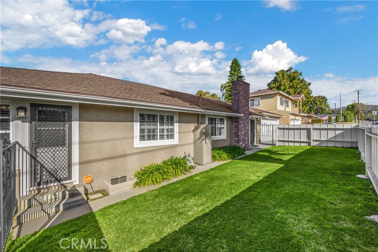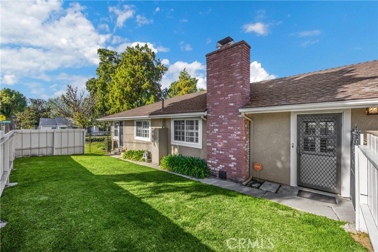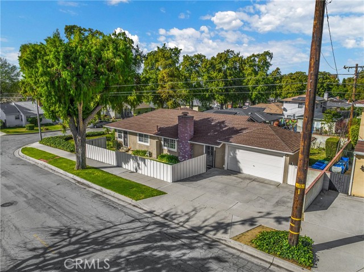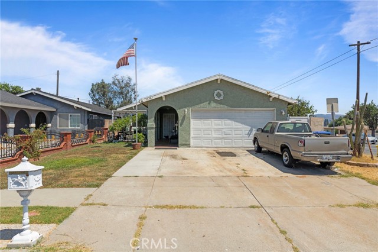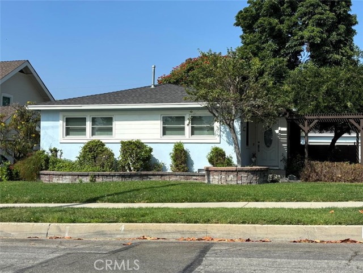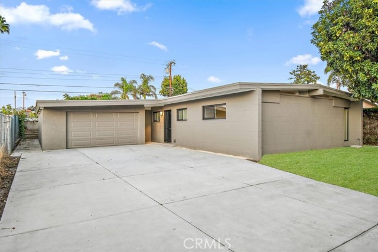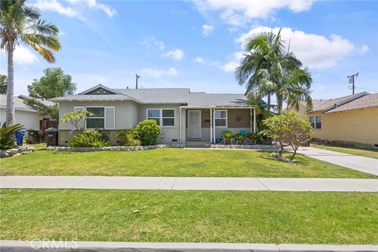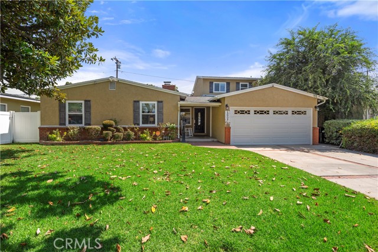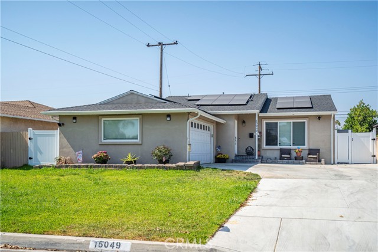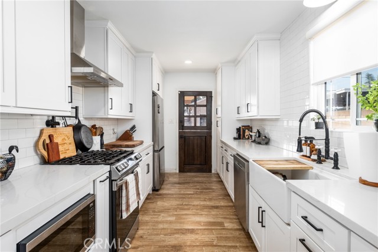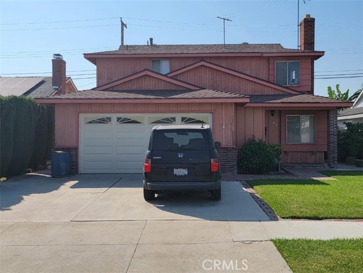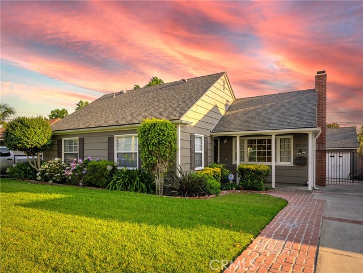14437 Tedemory Drive
Whittier, CA 90605
Sold
Welcome to 14437 Tedemory, a one-of-a-kind, single story turnkey home located in Michigan Park. Walk in and be wowed by the great room that boasts vaulted-beamed ceilings, a brick fireplace, and plenty of natural lighting. With over 700 SQFT of added living space, the great room is perfect for the big game, family gatherings, and life's biggest celebrations. With corner lot placement, step outside and take advantage of either the backyard or side yard where there's plenty of space for dogs or summertime barbecues. Other interior features include an oversized dining area, an office nook, direct access to the garage, central A/C & heat, a newer kitchen, and hardwood/laminate flooring throughout. With a palm tree-lined walkway, the front of the house boasts great curb appeal with the facade being well-maintained. The primary suite is currently combined with the adjacent room and can either be kept in the same condition as an oversized primary suite with a retreat, or it can be altered back by adding a wall to make for a formal 3rd bedroom. The home's proximity to amenities is pristine, with the home being a stone's throw away from Ocean View Elementary, walking distance to Michigan Park, and quick drives to multiple shopping centers. Given the low inventory in today's market, don't miss out on this unique opportunity to make 14437 Tedemory "home." Be sure to visit the open house on Saturday (03/02) and Sunday (03/03) from 1-4 PM before "the one" is gone
PROPERTY INFORMATION
| MLS # | PW24013375 | Lot Size | 7,167 Sq. Ft. |
| HOA Fees | $0/Monthly | Property Type | Single Family Residence |
| Price | $ 900,000
Price Per SqFt: $ 458 |
DOM | 544 Days |
| Address | 14437 Tedemory Drive | Type | Residential |
| City | Whittier | Sq.Ft. | 1,965 Sq. Ft. |
| Postal Code | 90605 | Garage | 2 |
| County | Los Angeles | Year Built | 1952 |
| Bed / Bath | 3 / 1 | Parking | 2 |
| Built In | 1952 | Status | Closed |
| Sold Date | 2024-03-28 |
INTERIOR FEATURES
| Has Laundry | Yes |
| Laundry Information | In Garage |
| Has Fireplace | Yes |
| Fireplace Information | Family Room |
| Has Appliances | Yes |
| Kitchen Appliances | Dishwasher, Gas Oven, Gas Cooktop |
| Kitchen Information | Granite Counters |
| Kitchen Area | Breakfast Nook, In Living Room |
| Has Heating | Yes |
| Heating Information | Central |
| Room Information | All Bedrooms Down, Family Room, Laundry, Main Floor Bedroom, Primary Bedroom |
| Has Cooling | Yes |
| Cooling Information | Central Air |
| InteriorFeatures Information | Beamed Ceilings, Ceiling Fan(s), Granite Counters, Open Floorplan |
| EntryLocation | ground |
| Entry Level | 1 |
| Has Spa | No |
| SpaDescription | None |
| Bathroom Information | Bathtub |
| Main Level Bedrooms | 3 |
| Main Level Bathrooms | 2 |
EXTERIOR FEATURES
| Has Pool | No |
| Pool | None |
| Has Patio | Yes |
| Patio | Patio Open |
WALKSCORE
MAP
MORTGAGE CALCULATOR
- Principal & Interest:
- Property Tax: $960
- Home Insurance:$119
- HOA Fees:$0
- Mortgage Insurance:
PRICE HISTORY
| Date | Event | Price |
| 03/05/2024 | Active Under Contract | $900,000 |
| 02/28/2024 | Listed | $900,000 |

Topfind Realty
REALTOR®
(844)-333-8033
Questions? Contact today.
Interested in buying or selling a home similar to 14437 Tedemory Drive?
Whittier Similar Properties
Listing provided courtesy of Maxwell Thurman, Circa Properties, Inc.. Based on information from California Regional Multiple Listing Service, Inc. as of #Date#. This information is for your personal, non-commercial use and may not be used for any purpose other than to identify prospective properties you may be interested in purchasing. Display of MLS data is usually deemed reliable but is NOT guaranteed accurate by the MLS. Buyers are responsible for verifying the accuracy of all information and should investigate the data themselves or retain appropriate professionals. Information from sources other than the Listing Agent may have been included in the MLS data. Unless otherwise specified in writing, Broker/Agent has not and will not verify any information obtained from other sources. The Broker/Agent providing the information contained herein may or may not have been the Listing and/or Selling Agent.
