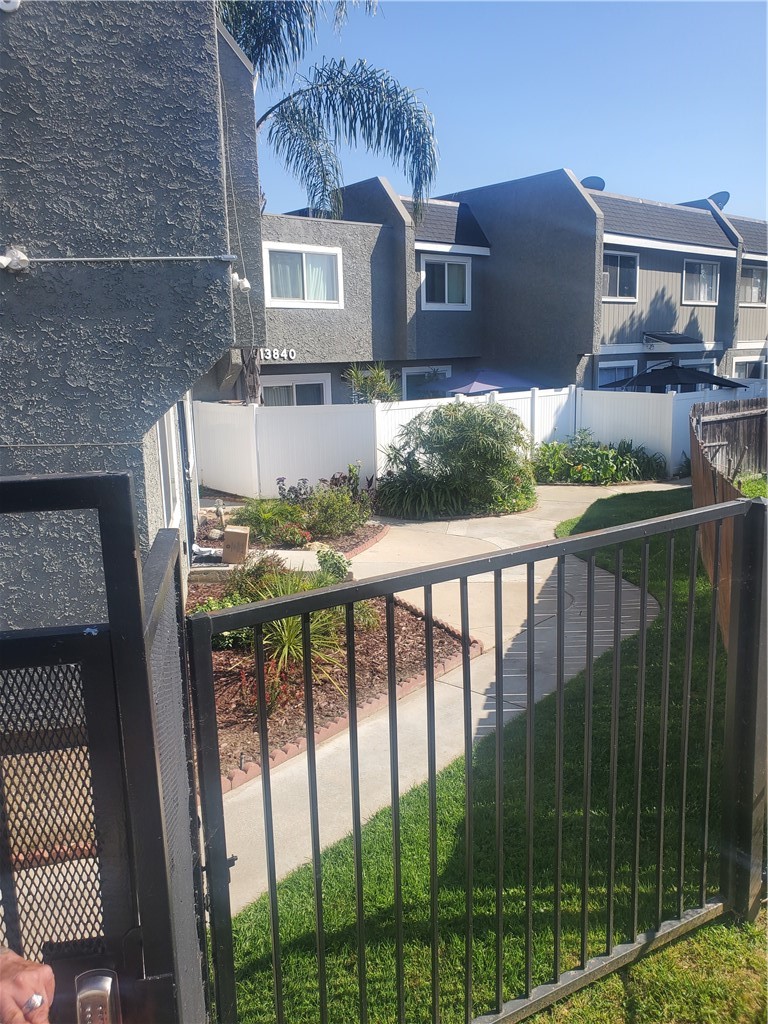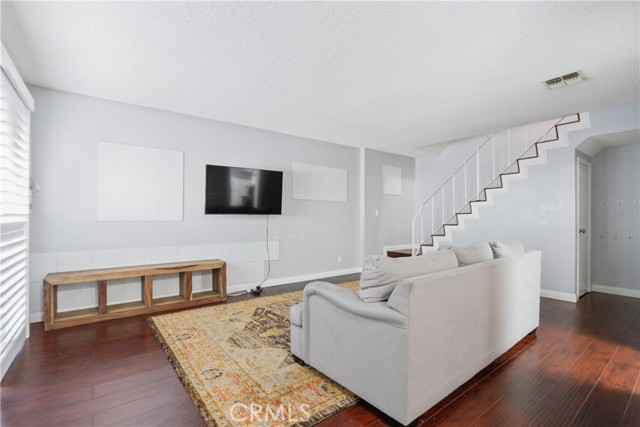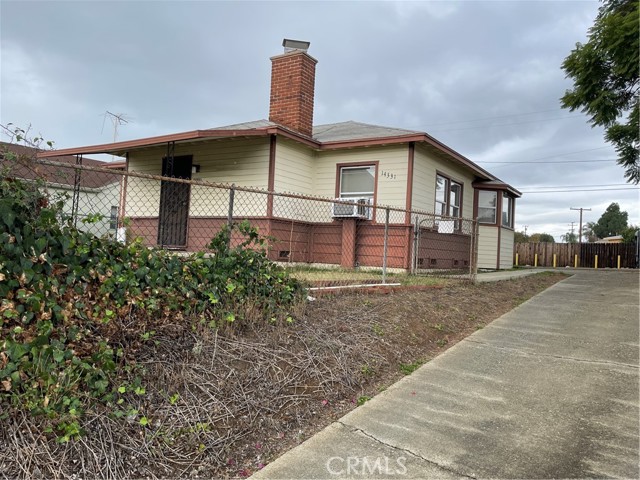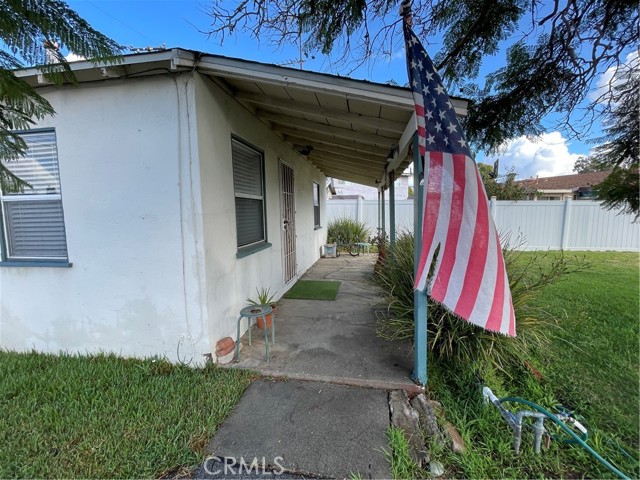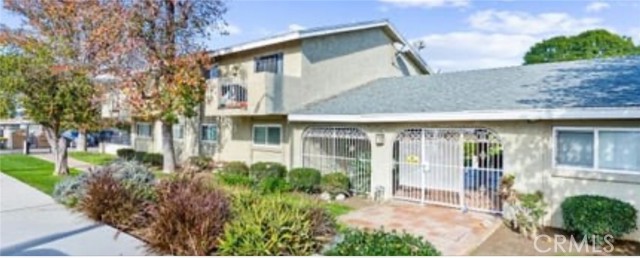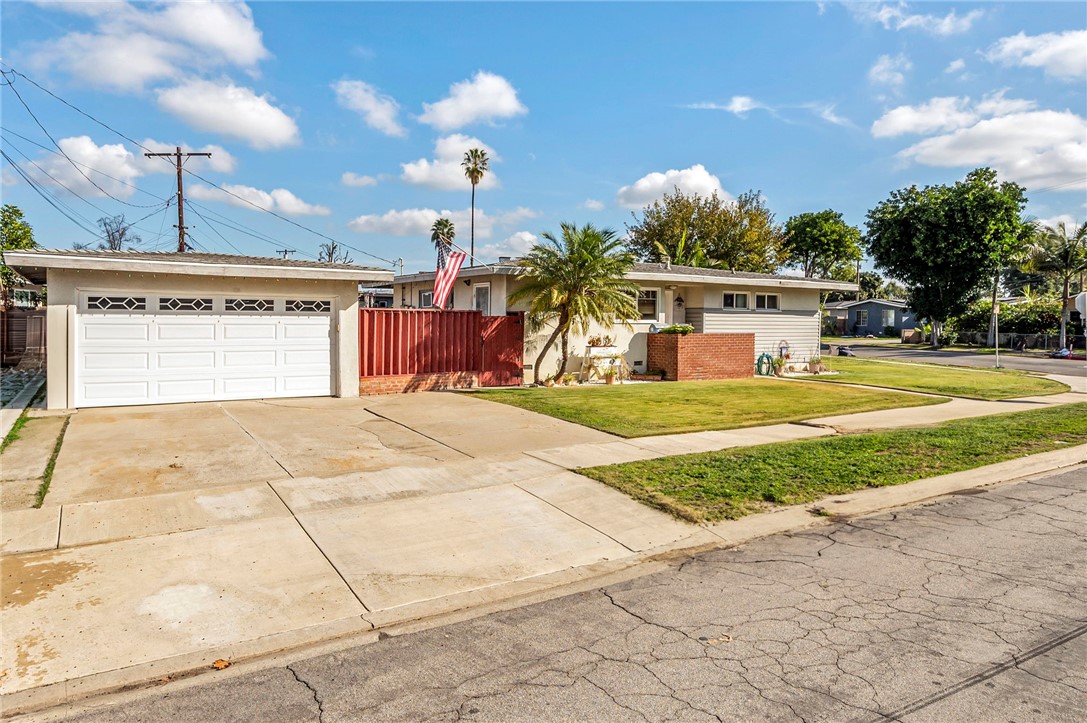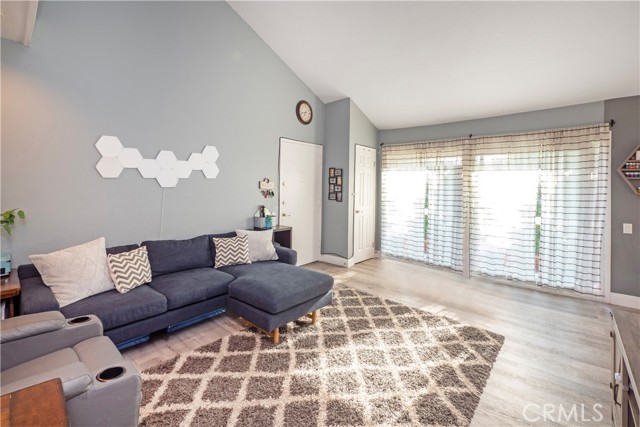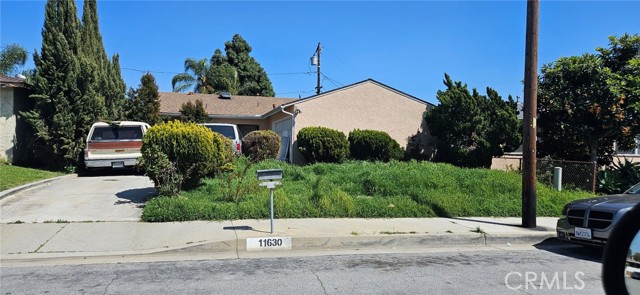14861 Mulberry Drive #1310
Whittier, CA 90604
Welcome to this beautifully remodeled 1-bedroom, 1-bathroom townhome located in the heart of Whittier. This rare unit offers a spacious, open floor plan perfect for modern living. The large master suite is a true retreat, featuring an expansive bedroom, dual shower, and convenient upstairs laundry. Step into the luxurious kitchen, boasting high-end finishes, ample cabinetry, and a seamless flow into the dining area and living room. Gather around the cozy fireplace or step out into your private backyard oasis, perfect for family entertainment and relaxation. Enjoy the tranquility of a private setting while this home is conveniently situated near several parks, schools, and shopping centers, making it ideal for those looking for both peace and accessibility. Nearby attractions include La Mirada Creek Park and the Whittwood Town Center, offering a variety of dining, shopping, and entertainment options. With easy access to major freeways, commuting to Los Angeles and surrounding areas is a breeze, providing you with the perfect balance of suburban charm and urban convenience.
PROPERTY INFORMATION
| MLS # | PW24206913 | Lot Size | 34,792 Sq. Ft. |
| HOA Fees | $380/Monthly | Property Type | Condominium |
| Price | $ 485,000
Price Per SqFt: $ 552 |
DOM | 340 Days |
| Address | 14861 Mulberry Drive #1310 | Type | Residential |
| City | Whittier | Sq.Ft. | 879 Sq. Ft. |
| Postal Code | 90604 | Garage | 1 |
| County | Los Angeles | Year Built | 1987 |
| Bed / Bath | 1 / 1 | Parking | 2 |
| Built In | 1987 | Status | Active |
INTERIOR FEATURES
| Has Laundry | Yes |
| Laundry Information | Dryer Included, In Closet, Inside, Upper Level, Washer Included |
| Has Fireplace | Yes |
| Fireplace Information | Living Room, Gas |
| Has Appliances | Yes |
| Kitchen Appliances | Built-In Range, Dishwasher, Disposal, Microwave, Water Heater |
| Kitchen Information | Quartz Counters, Remodeled Kitchen |
| Kitchen Area | Area, In Living Room, Separated |
| Has Heating | Yes |
| Heating Information | Central |
| Room Information | All Bedrooms Up, Dressing Area, Entry, Foyer, Great Room, Kitchen, Living Room, Primary Suite |
| Has Cooling | Yes |
| Cooling Information | Central Air |
| Flooring Information | Tile, Vinyl |
| InteriorFeatures Information | Copper Plumbing Full, High Ceilings, Open Floorplan, Quartz Counters, Recessed Lighting, Storage |
| EntryLocation | 1 |
| Entry Level | 1 |
| Has Spa | Yes |
| SpaDescription | Association, Community, In Ground |
| WindowFeatures | Blinds, Double Pane Windows, Screens, Skylight(s) |
| SecuritySafety | Carbon Monoxide Detector(s), Gated Community, Smoke Detector(s) |
| Bathroom Information | Shower, Shower in Tub, Double sinks in bath(s), Quartz Counters, Remodeled, Upgraded |
| Main Level Bedrooms | 0 |
| Main Level Bathrooms | 0 |
EXTERIOR FEATURES
| ExteriorFeatures | Barbecue Private, Lighting, Rain Gutters |
| FoundationDetails | Slab |
| Has Pool | No |
| Pool | Association, Community, In Ground |
| Has Patio | Yes |
| Patio | Deck, Patio |
| Has Fence | Yes |
| Fencing | Block |
WALKSCORE
MAP
MORTGAGE CALCULATOR
- Principal & Interest:
- Property Tax: $517
- Home Insurance:$119
- HOA Fees:$380
- Mortgage Insurance:
PRICE HISTORY
| Date | Event | Price |
| 10/08/2024 | Listed | $479,000 |

Topfind Realty
REALTOR®
(844)-333-8033
Questions? Contact today.
Use a Topfind agent and receive a cash rebate of up to $2,425
Listing provided courtesy of Charles Lee, One Group Realty. Based on information from California Regional Multiple Listing Service, Inc. as of #Date#. This information is for your personal, non-commercial use and may not be used for any purpose other than to identify prospective properties you may be interested in purchasing. Display of MLS data is usually deemed reliable but is NOT guaranteed accurate by the MLS. Buyers are responsible for verifying the accuracy of all information and should investigate the data themselves or retain appropriate professionals. Information from sources other than the Listing Agent may have been included in the MLS data. Unless otherwise specified in writing, Broker/Agent has not and will not verify any information obtained from other sources. The Broker/Agent providing the information contained herein may or may not have been the Listing and/or Selling Agent.









































