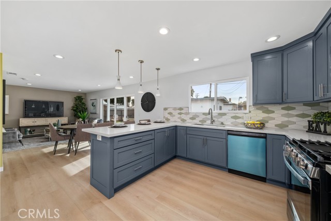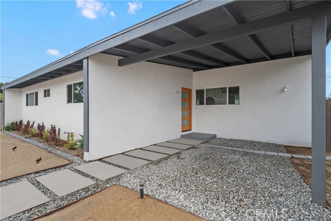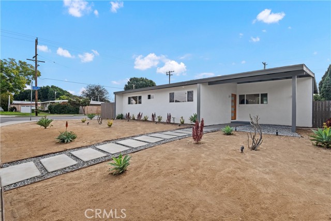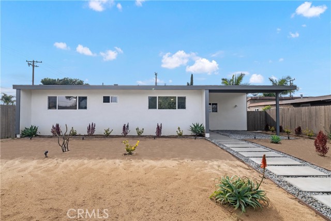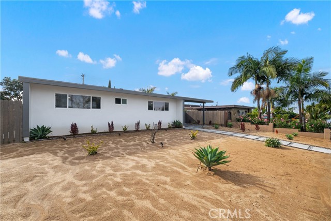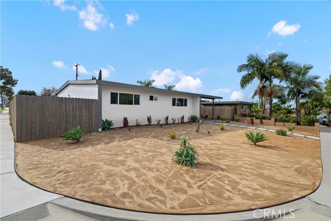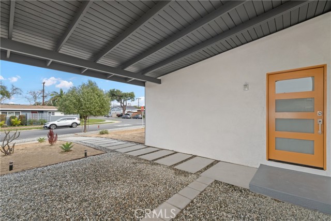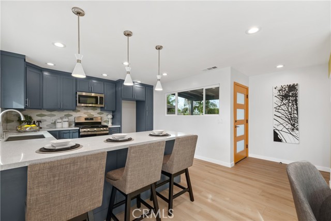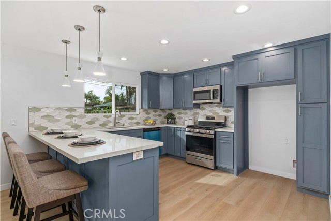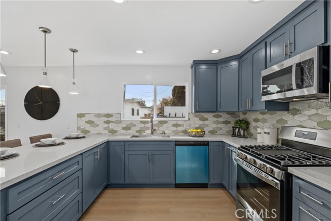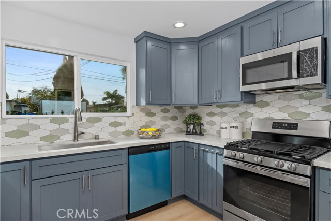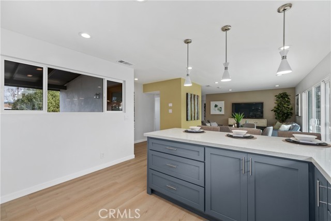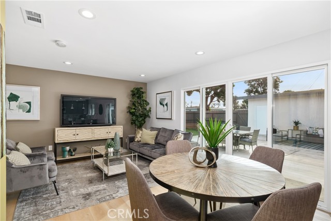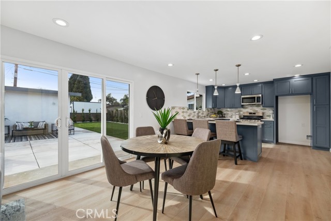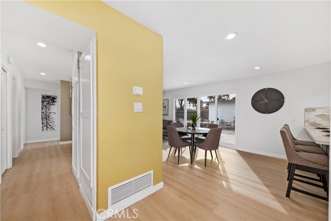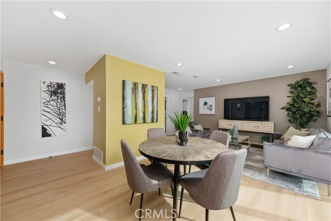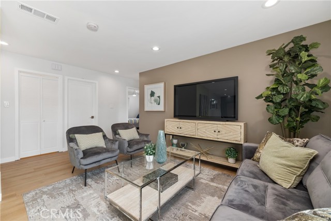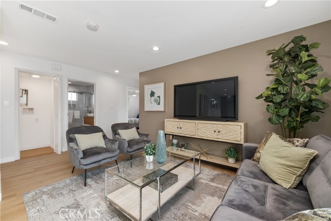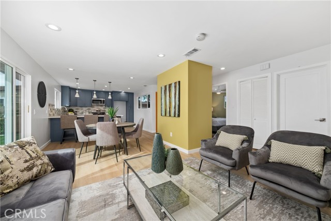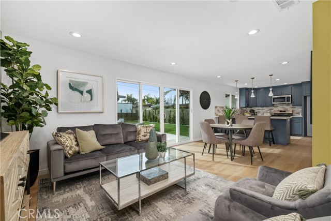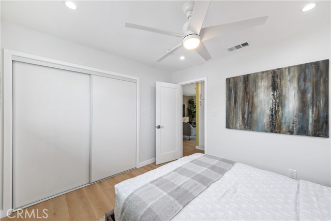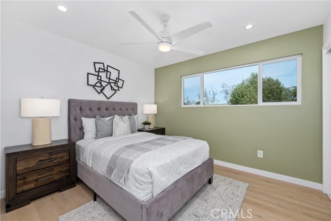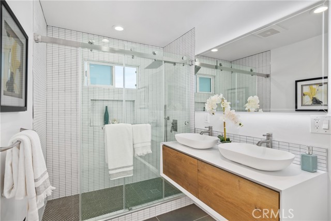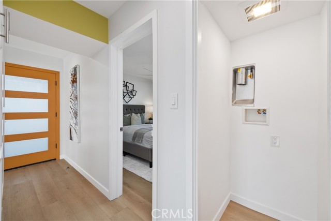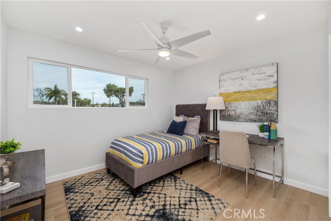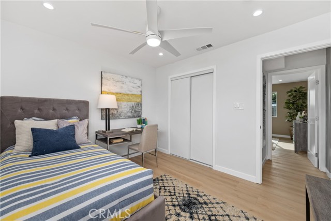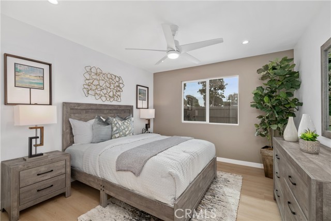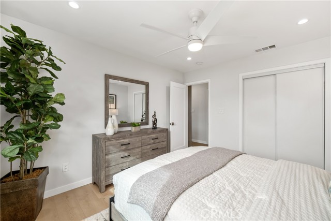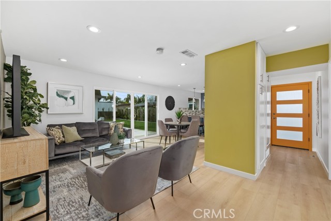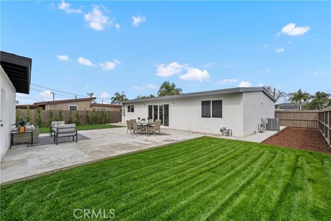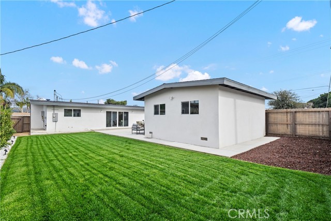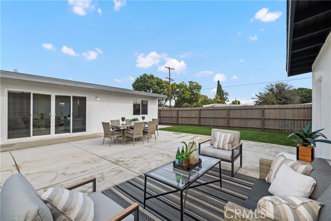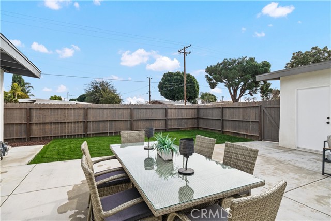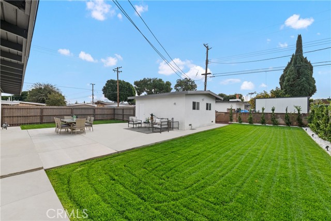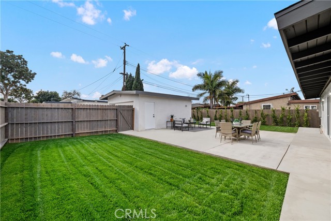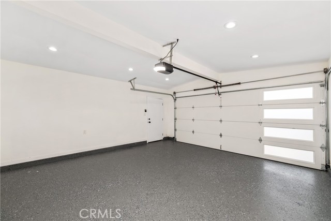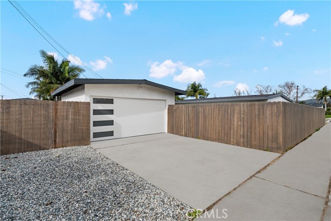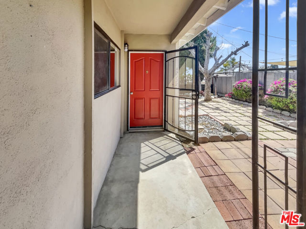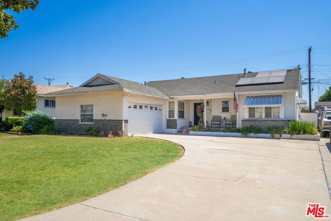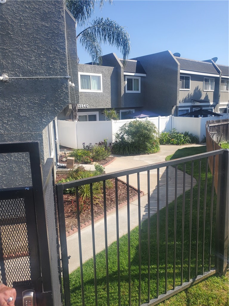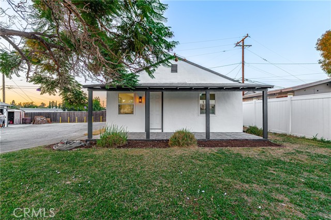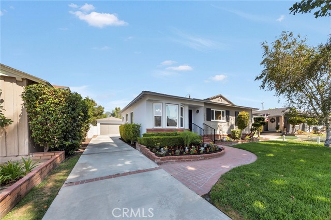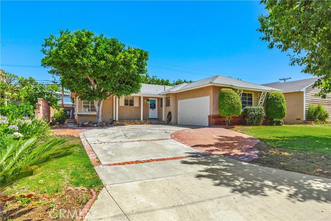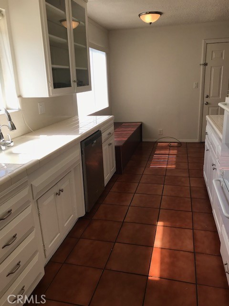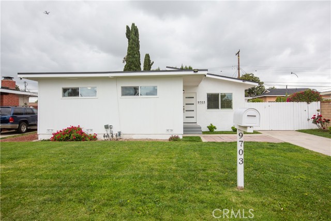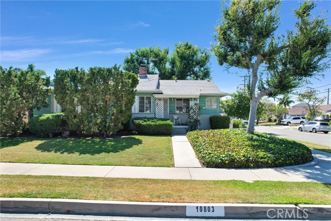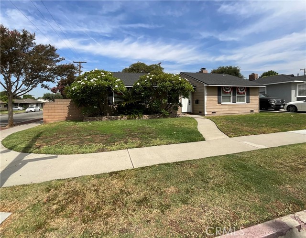15374 Midcrest Drive
Whittier, CA 90604
Sold
Welcome to this beautiful remodeled mid-century modern home assigned to the highly rated La Serna High School. As you approach the home you will be greeted with a desert oasis, drought-friendly landscape. You will also love the smooth stucco finish of the exterior of the home. Open the door and step inside and the new waterproof SPC flooring throughout the entire home will take your breath away. The fully remodeled kitchen features new stainless-steel appliances, quartz countertops, a large peninsula for dining and lounging with plenty of cabinetry for storage. With an open concept layout you can entertain from the kitchen to the living room, which is pre-wired for easy networking and TV hook up. Delight in the abundance of natural light that comes through the brand new double-pane windows and patio sliding doors. The fully remodeled bathroom includes new porcelain tile flooring, double vanity sinks with backlit mirror, and porcelain tile walk-in shower. A new tankless water heater is efficient by only heating the amount of water needed. This home has a newly built laundry room so you can do laundry in the comfort of your home without going outside. The spacious backyard is perfect for entertaining guests, enjoying time with family, or just simply relaxing and soaking in the California sunshine. Included with the landscaping are a sprinkler system and low-voltage lighting. Buyers can have peace of mind knowing that the roof has been replaced on both the home and the detached 2 car garage. Other upgrades include a brand new HVAC system and ducting, all new PEX plumbing throughout the home, and a new electrical panel. This is truly a renovated, move-in ready home. Will not last long!
PROPERTY INFORMATION
| MLS # | OC23002740 | Lot Size | 7,612 Sq. Ft. |
| HOA Fees | $0/Monthly | Property Type | Single Family Residence |
| Price | $ 725,000
Price Per SqFt: $ 671 |
DOM | 905 Days |
| Address | 15374 Midcrest Drive | Type | Residential |
| City | Whittier | Sq.Ft. | 1,080 Sq. Ft. |
| Postal Code | 90604 | Garage | 2 |
| County | Los Angeles | Year Built | 1954 |
| Bed / Bath | 3 / 1 | Parking | 4 |
| Built In | 1954 | Status | Closed |
| Sold Date | 2023-02-17 |
INTERIOR FEATURES
| Has Laundry | Yes |
| Laundry Information | In Closet, Inside |
| Has Fireplace | No |
| Fireplace Information | None |
| Has Appliances | Yes |
| Kitchen Appliances | Dishwasher, Gas Oven, Gas Range, Microwave, Range Hood, Tankless Water Heater |
| Kitchen Information | Kitchen Open to Family Room, Quartz Counters, Self-closing cabinet doors, Self-closing drawers |
| Kitchen Area | Breakfast Counter / Bar, Dining Room |
| Has Heating | Yes |
| Heating Information | Central |
| Room Information | All Bedrooms Down |
| Has Cooling | Yes |
| Cooling Information | Central Air, Gas |
| Flooring Information | Vinyl |
| InteriorFeatures Information | Ceiling Fan(s), Quartz Counters, Recessed Lighting |
| DoorFeatures | Sliding Doors |
| Has Spa | No |
| SpaDescription | None |
| WindowFeatures | Double Pane Windows, ENERGY STAR Qualified Windows |
| SecuritySafety | Carbon Monoxide Detector(s), Smoke Detector(s) |
| Bathroom Information | Shower, Double sinks in bath(s), Main Floor Full Bath, Quartz Counters, Remodeled, Upgraded, Walk-in shower |
| Main Level Bedrooms | 3 |
| Main Level Bathrooms | 1 |
EXTERIOR FEATURES
| FoundationDetails | Slab |
| Roof | Shingle |
| Has Pool | No |
| Pool | None |
| Has Patio | Yes |
| Patio | Concrete, Slab |
| Has Sprinklers | Yes |
WALKSCORE
MAP
MORTGAGE CALCULATOR
- Principal & Interest:
- Property Tax: $773
- Home Insurance:$119
- HOA Fees:$0
- Mortgage Insurance:
PRICE HISTORY
| Date | Event | Price |
| 02/17/2023 | Sold | $760,000 |
| 02/03/2023 | Pending | $725,000 |
| 01/25/2023 | Listed | $725,000 |

Topfind Realty
REALTOR®
(844)-333-8033
Questions? Contact today.
Interested in buying or selling a home similar to 15374 Midcrest Drive?
Whittier Similar Properties
Listing provided courtesy of Joseph Demetry, Coldwell Banker Realty. Based on information from California Regional Multiple Listing Service, Inc. as of #Date#. This information is for your personal, non-commercial use and may not be used for any purpose other than to identify prospective properties you may be interested in purchasing. Display of MLS data is usually deemed reliable but is NOT guaranteed accurate by the MLS. Buyers are responsible for verifying the accuracy of all information and should investigate the data themselves or retain appropriate professionals. Information from sources other than the Listing Agent may have been included in the MLS data. Unless otherwise specified in writing, Broker/Agent has not and will not verify any information obtained from other sources. The Broker/Agent providing the information contained herein may or may not have been the Listing and/or Selling Agent.
