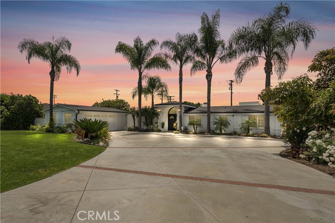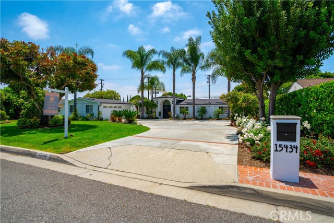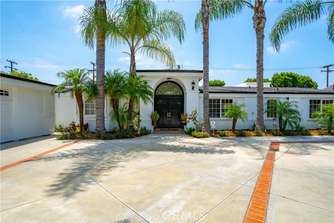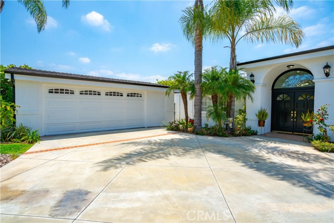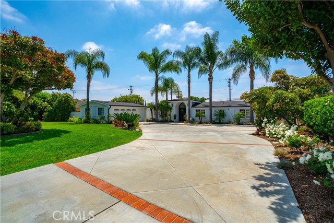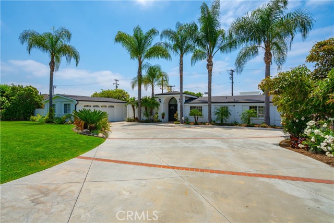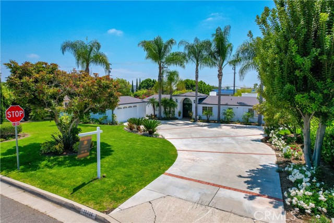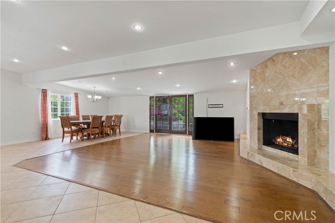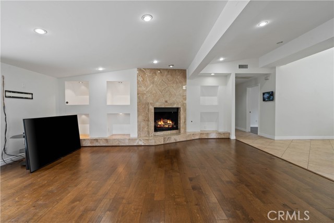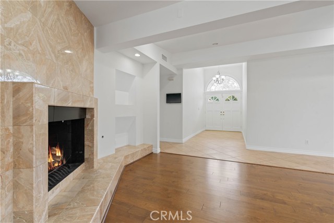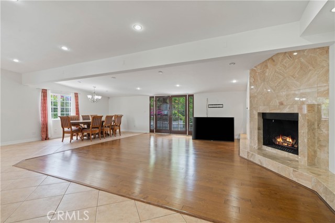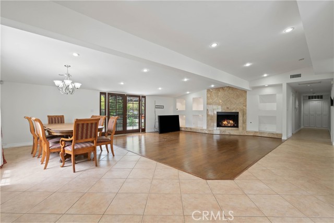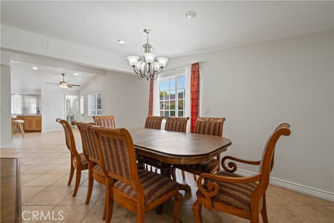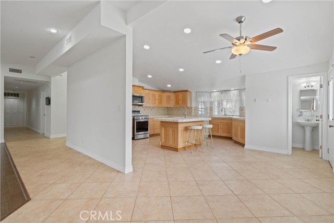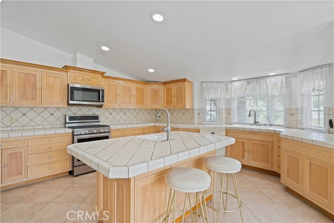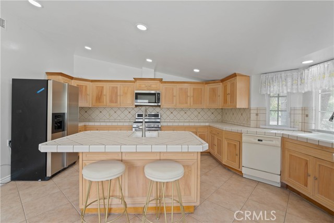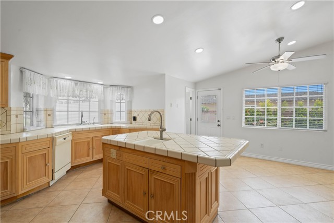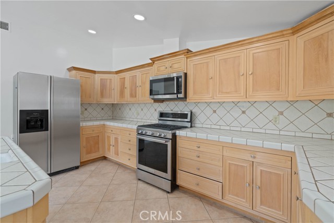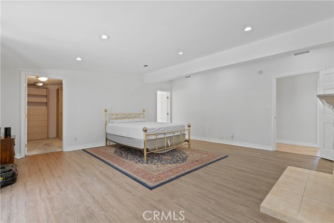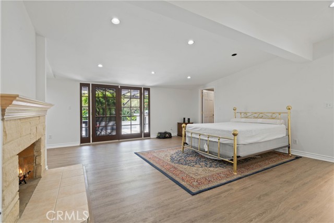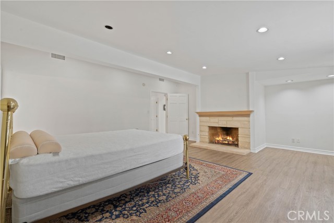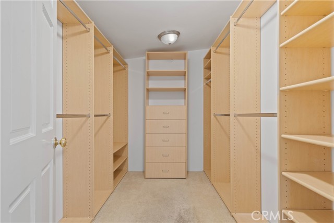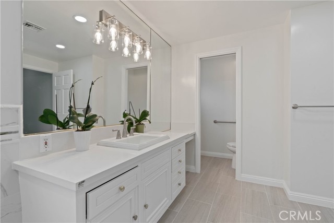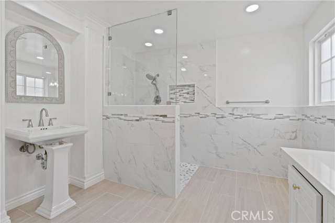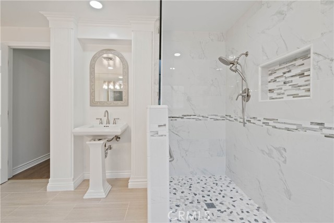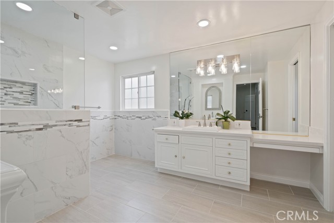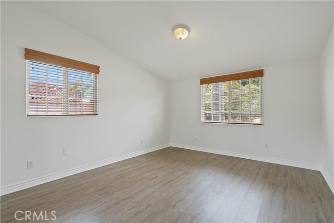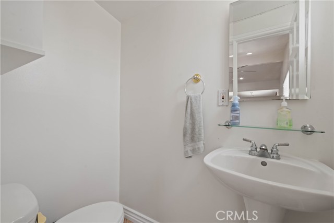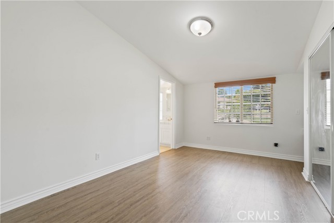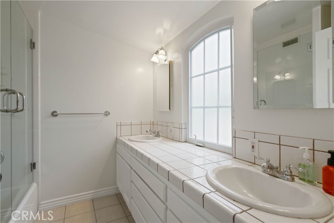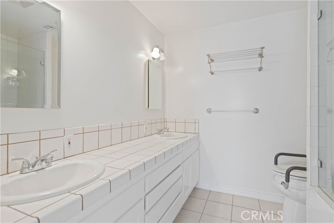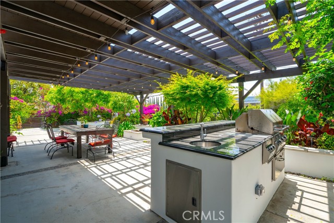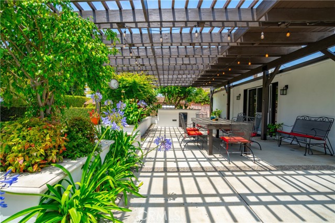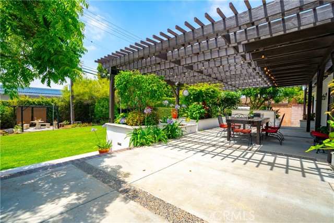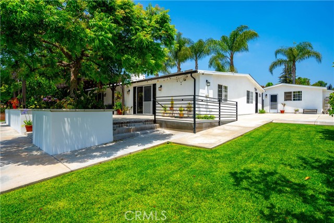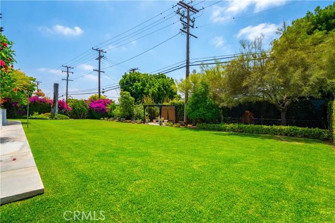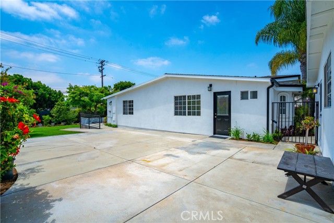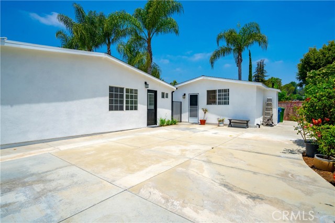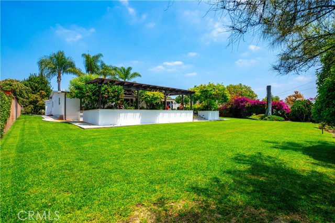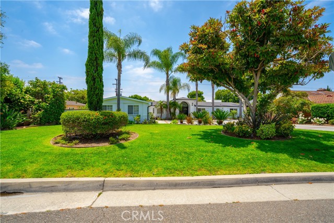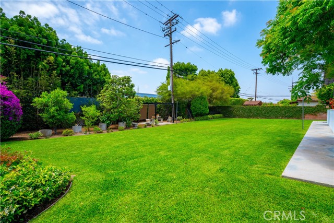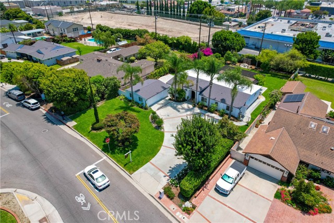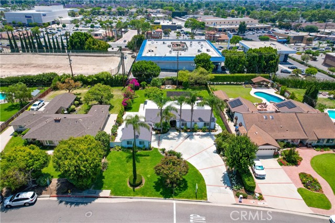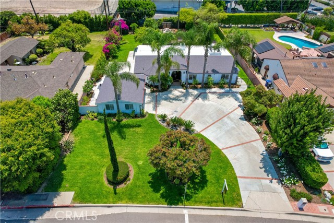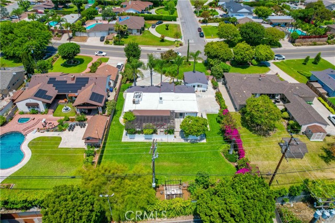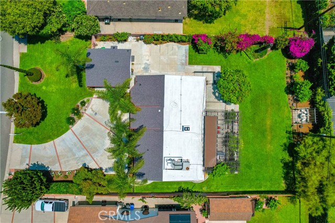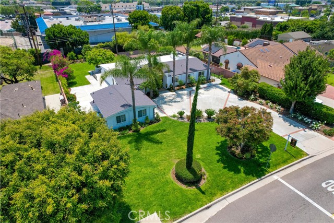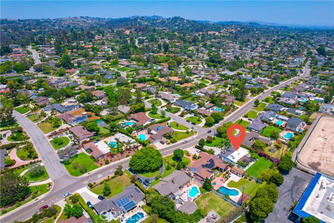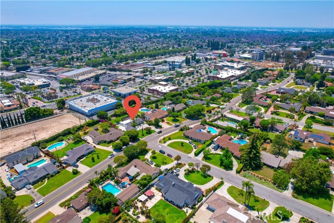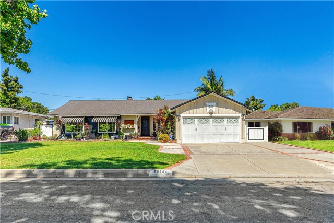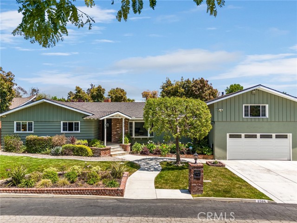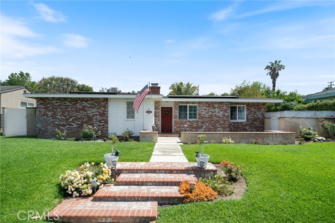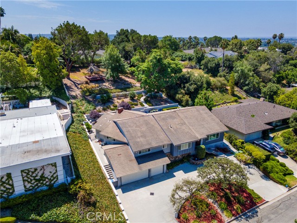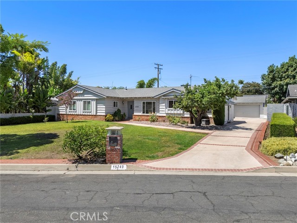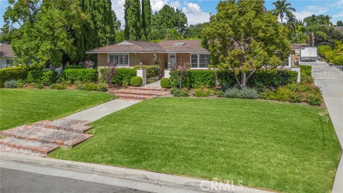15434 Janine Drive
Whittier, CA 90603
Sold
This home qualifies for an additional % off the interest rate because of the address. Welcome to your beautifully well kept home in the exclusive Friendly Hills neighborhood of Whittier. This impressive single-level residence has everything you'll need to make it, a place called home. The spacious and inviting interior features an open floor plan, ideal for entertaining with a seamless flow between rooms and vaulted ceilings that enhance the sense of space and elegance. Each luxurious bedroom comes with its own private bathroom, ensuring comfort and privacy. The master suite includes a walk-in closet with custom cabinetry, an office nook, a sitting area, and an upgraded walk in shower. The elegant living room features a cozy marble fireplace, perfect for relaxing evenings, and the two-car garage offers numerous cabinets for ample storage. The outdoor space is a paradise perfect for entertaining. The backyard retreat boasts a granite-topped island with a high-end Fire Magic gas grill, two side burners, and a food warmer. The custom patio is designed to maximize outdoor enjoyment and entertaining. Additional features include a variety of fruit trees, and a dog house in the dog run.15434 Janine combines luxury, comfort, and an unbeatable location. Walking distance to major stores and the Murphy Ranch Park hiking trail, and situated in a district with award-winning schools, don’t miss the chance to make this exquisite property your own!
PROPERTY INFORMATION
| MLS # | SW24106816 | Lot Size | 19,516 Sq. Ft. |
| HOA Fees | $0/Monthly | Property Type | Single Family Residence |
| Price | $ 1,350,000
Price Per SqFt: $ 583 |
DOM | 456 Days |
| Address | 15434 Janine Drive | Type | Residential |
| City | Whittier | Sq.Ft. | 2,316 Sq. Ft. |
| Postal Code | 90603 | Garage | 2 |
| County | Los Angeles | Year Built | 1954 |
| Bed / Bath | 3 / 3.5 | Parking | 6 |
| Built In | 1954 | Status | Closed |
| Sold Date | 2024-07-23 |
INTERIOR FEATURES
| Has Laundry | Yes |
| Laundry Information | In Garage |
| Has Fireplace | Yes |
| Fireplace Information | Family Room, Primary Bedroom, Gas |
| Has Appliances | Yes |
| Kitchen Appliances | Water Softener |
| Kitchen Information | Kitchen Island, Tile Counters |
| Kitchen Area | Breakfast Counter / Bar |
| Has Heating | Yes |
| Heating Information | Central |
| Room Information | All Bedrooms Down, Family Room, Kitchen, Living Room, Main Floor Bedroom, Main Floor Primary Bedroom, Primary Bathroom, Primary Bedroom |
| Has Cooling | Yes |
| Cooling Information | Central Air |
| Flooring Information | Tile |
| EntryLocation | Ground Level |
| Entry Level | 1 |
| Has Spa | No |
| SpaDescription | None |
| SecuritySafety | Security System, Wired for Alarm System |
| Bathroom Information | Shower, Quartz Counters, Upgraded, Walk-in shower |
| Main Level Bedrooms | 3 |
| Main Level Bathrooms | 4 |
EXTERIOR FEATURES
| ExteriorFeatures | Barbecue Private |
| FoundationDetails | Slab |
| Has Pool | No |
| Pool | None |
| Has Patio | Yes |
| Patio | Concrete, Covered, Rear Porch |
WALKSCORE
MAP
MORTGAGE CALCULATOR
- Principal & Interest:
- Property Tax: $1,440
- Home Insurance:$119
- HOA Fees:$0
- Mortgage Insurance:
PRICE HISTORY
| Date | Event | Price |
| 07/23/2024 | Sold | $1,500,000 |
| 06/28/2024 | Pending | $1,350,000 |
| 06/28/2024 | Relisted | $1,350,000 |
| 05/26/2024 | Listed | $1,350,000 |

Topfind Realty
REALTOR®
(844)-333-8033
Questions? Contact today.
Interested in buying or selling a home similar to 15434 Janine Drive?
Whittier Similar Properties
Listing provided courtesy of Dominic Dye, eXp Realty of Southern California, Inc.. Based on information from California Regional Multiple Listing Service, Inc. as of #Date#. This information is for your personal, non-commercial use and may not be used for any purpose other than to identify prospective properties you may be interested in purchasing. Display of MLS data is usually deemed reliable but is NOT guaranteed accurate by the MLS. Buyers are responsible for verifying the accuracy of all information and should investigate the data themselves or retain appropriate professionals. Information from sources other than the Listing Agent may have been included in the MLS data. Unless otherwise specified in writing, Broker/Agent has not and will not verify any information obtained from other sources. The Broker/Agent providing the information contained herein may or may not have been the Listing and/or Selling Agent.
