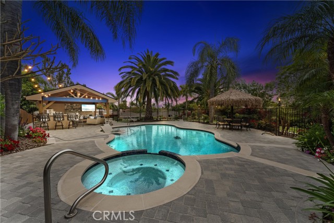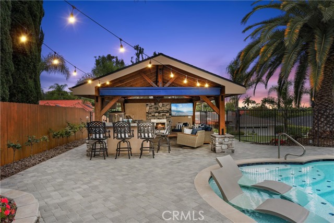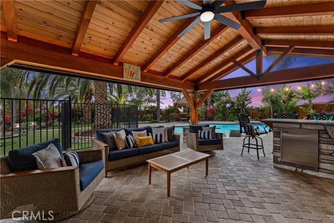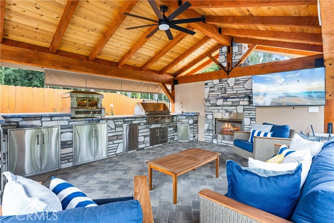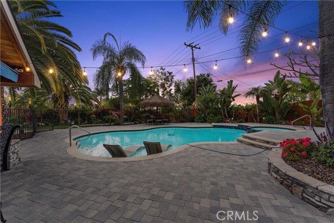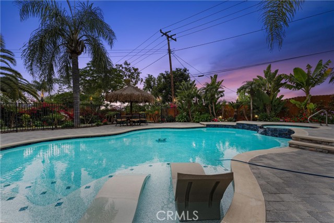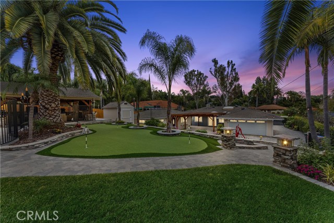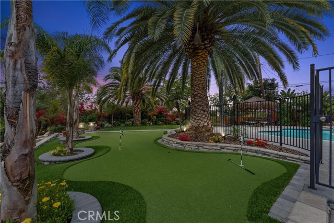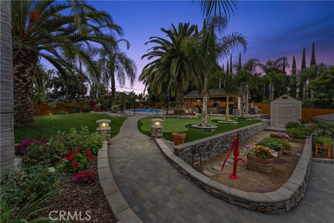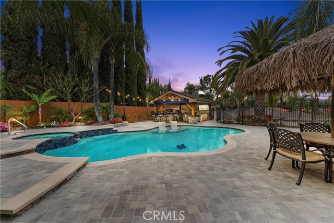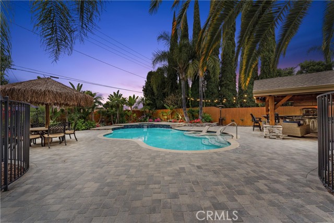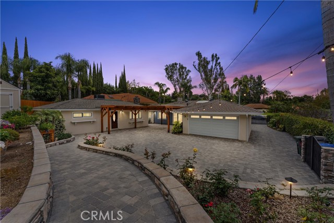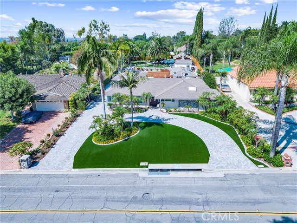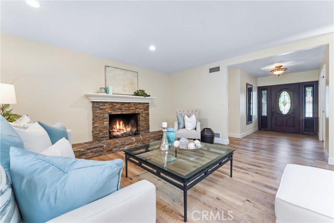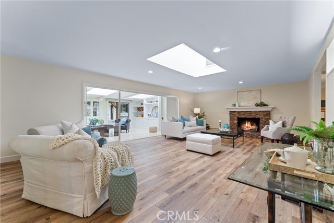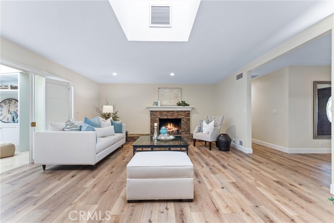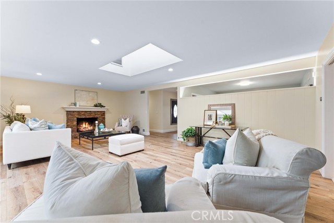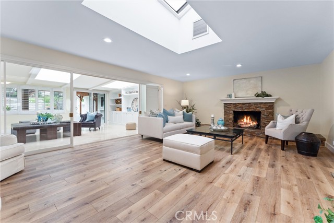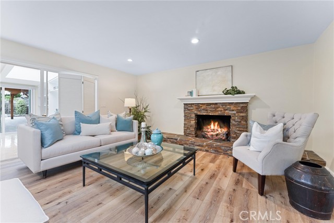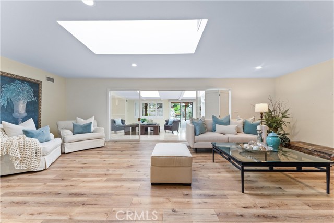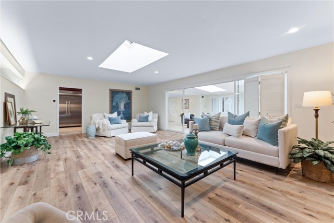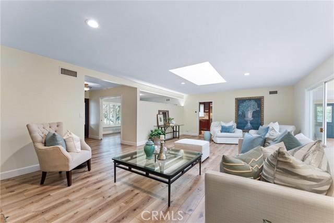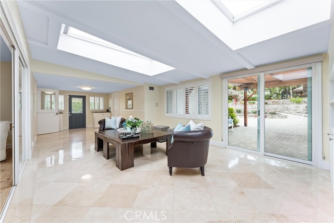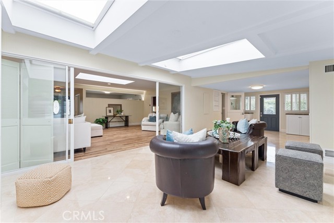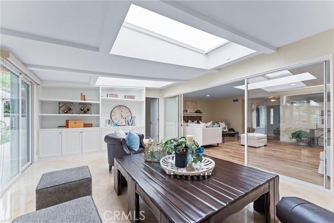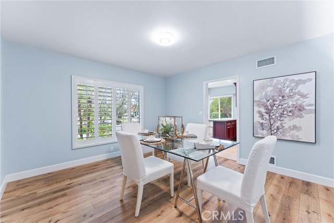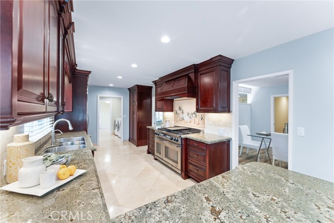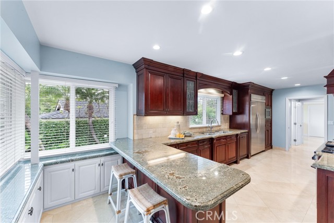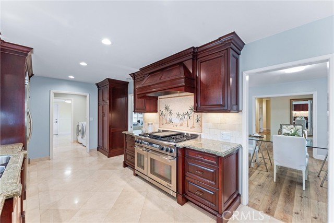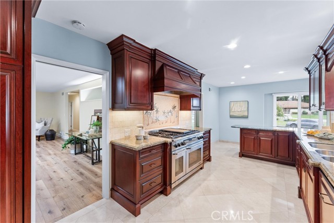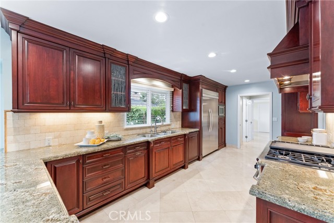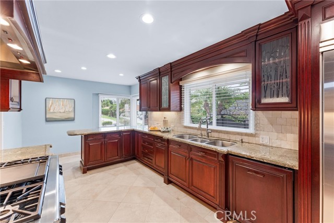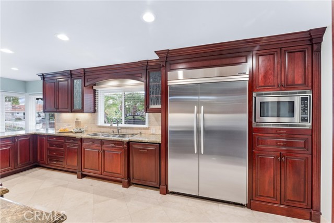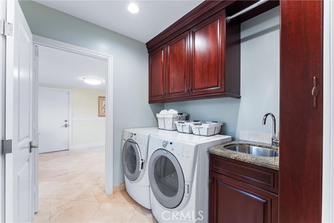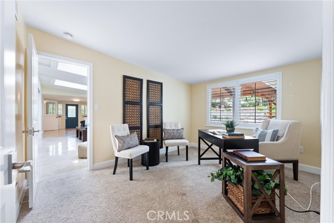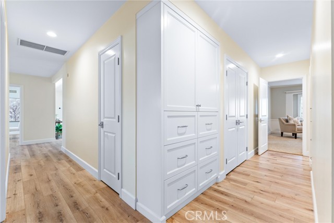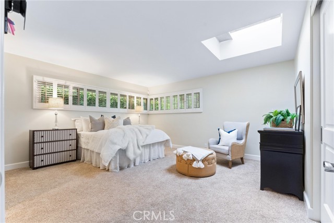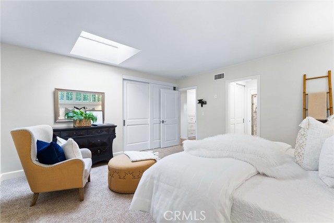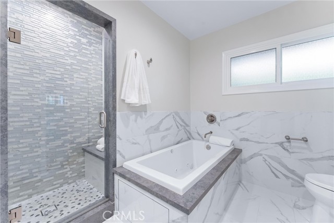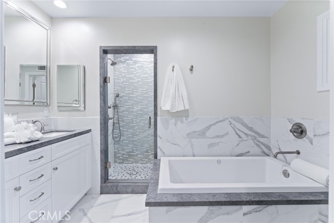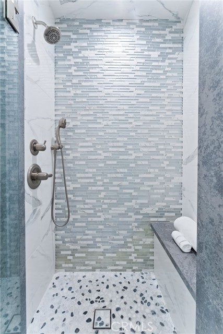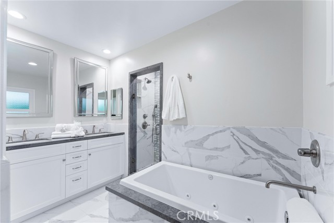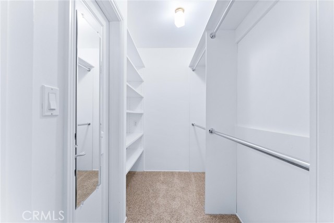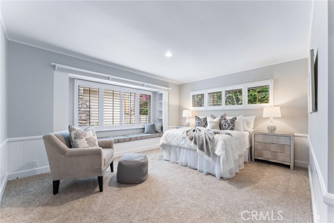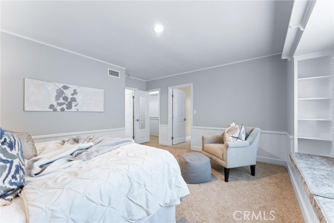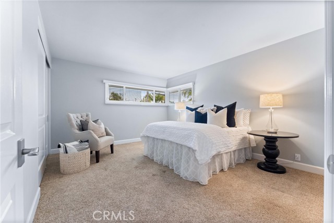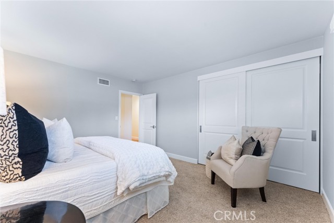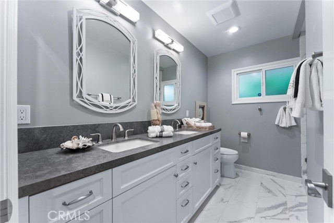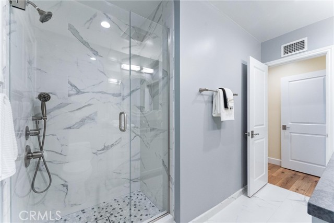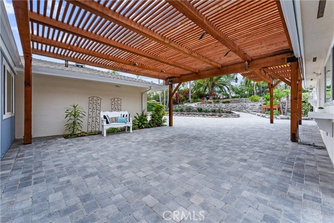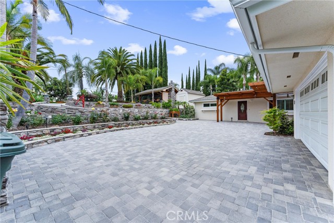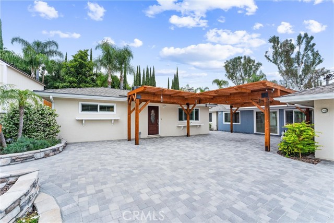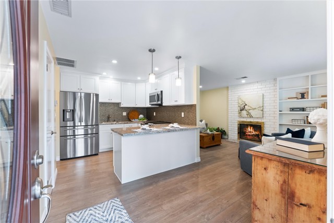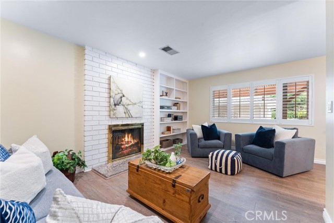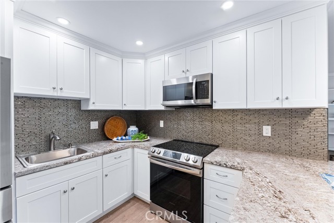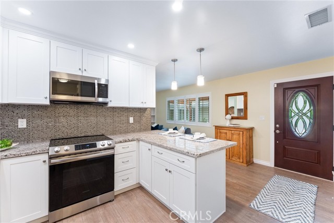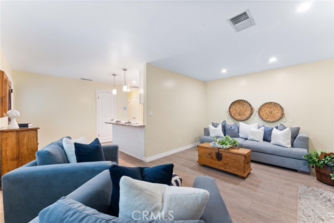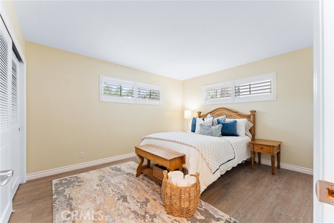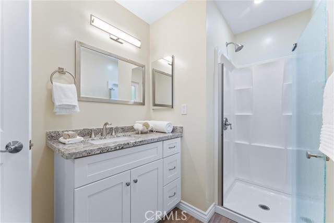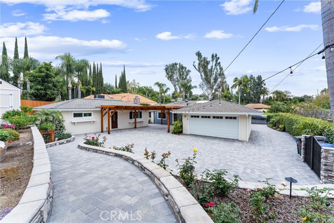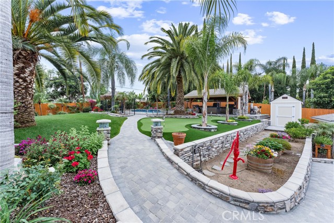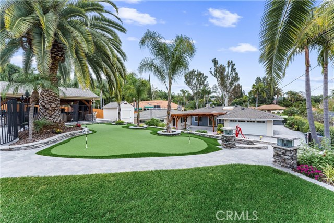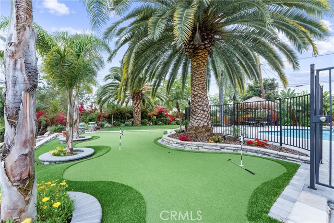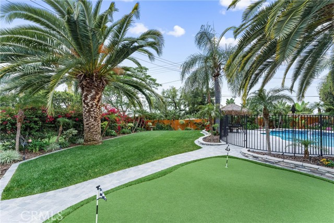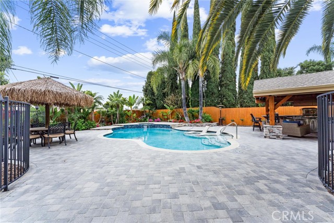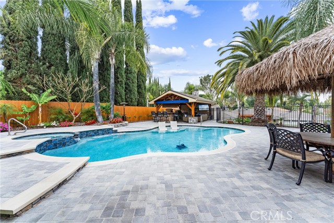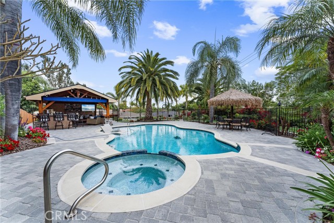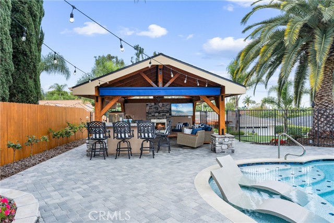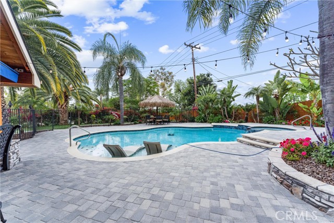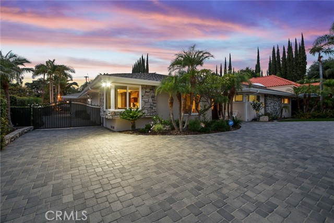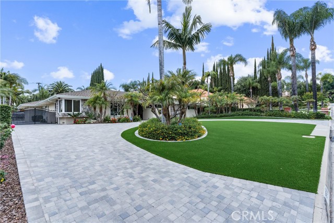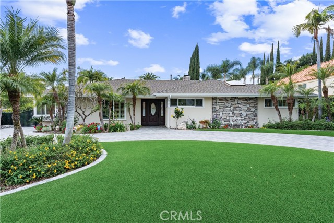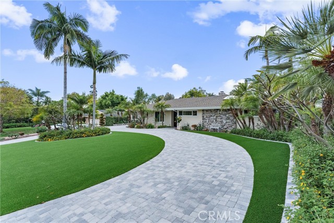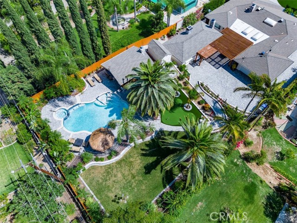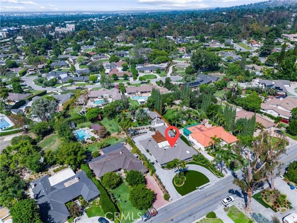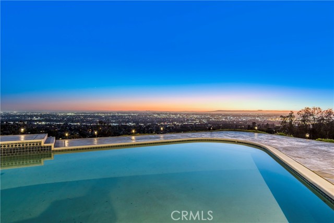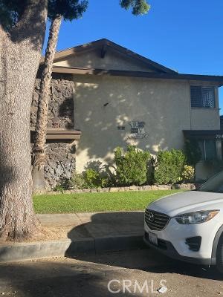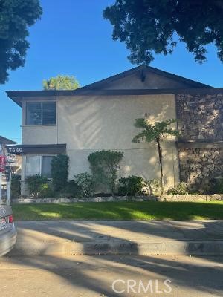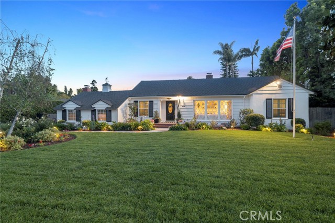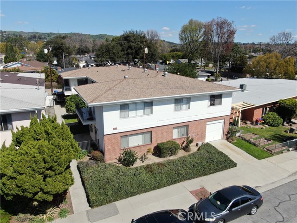15638 Condesa Drive
Whittier, CA 90603
Sold
15638 Condesa Drive
Whittier, CA 90603
Sold
GUEST HOUSE SF NOT INCLUDED IN SF ABOVE! Welcome to your dream oasis in the charming Friendly Hills neighborhood. This remarkable residence epitomizes luxury living in every aspect. Step into a world of opulence w/I this single-level NO STEPS masterpiece. An expansive circular driveway paved w/ elegant paver stones invites you, ensuring your guests are welcomed w/ grace & ease. The centerpiece of this exceptional home is its outdoor living space that rivals a resort in its splendor. The gorgeous pool w/ its Baja shelf & ledge lounge chaises, spa, illuminated at night, is a true gem w/I this estate. For those seeking leisure & recreation, a sprawling expanse of lush greenery, mature palm & fruit trees & turf is ideal for perfecting your golf putting skills. Hosting grand-scale events is effortless w/ the expansive covered patio adorned w/ abundant lighting. You will find a full kitchen, a gourmet built-in BBQ, a pizza oven, fridge, flat screen TV, alfresco sealed cabinets, fireplace & gas tiki torches that set the stage for unforgettable, magnificent gatherings. The property's fourteen thousand plus pavers not only enhance its aesthetic appeal but also simplifies maintenance, leaving you W/ more time to relish life's luxuries. Inside the main house, an exquisite kitchen stands as a culinary masterpiece. Meticulously remodeled to exacting standards, it boasts the highest quality cabinets adorned w/ exquisite hardware such as Chef's 6-burner designer stove, promising the highest level of culinary adventures. A built-in stainless-steel fridge, microwave & warming drawer exemplifies the commitment to luxury in every detail. The grandeur extends to the spacious living & family rooms, complete w/ skylights, a magnificent fireplace creating a warm ambiance, perfect for hosting gatherings or indoor living. Every facet of this property h/b carefully curated, from its four spacious bedrooms to its recently renovated bathrooms, that modern luxury & functionality harmonize seamlessly. As a bonus, a six hundred eighty four square foot GUEST HOUSE/ADU graces this twenty thousand plus square foot estate, featuring a spacious living room, a well-appointed kitchen, a full bath, & a generously sized bedroom. This addition provides versatility & comfort, making it an ideal space. This home represents the pinnacle of luxury living, where every element has been meticulously crafted to create a lifestyle of grandeur & sophistication.
PROPERTY INFORMATION
| MLS # | PW24037085 | Lot Size | 20,395 Sq. Ft. |
| HOA Fees | $0/Monthly | Property Type | Single Family Residence |
| Price | $ 2,220,000
Price Per SqFt: $ 795 |
DOM | 517 Days |
| Address | 15638 Condesa Drive | Type | Residential |
| City | Whittier | Sq.Ft. | 2,793 Sq. Ft. |
| Postal Code | 90603 | Garage | 2 |
| County | Los Angeles | Year Built | 1956 |
| Bed / Bath | 4 / 2.5 | Parking | 2 |
| Built In | 1956 | Status | Closed |
| Sold Date | 2024-07-17 |
INTERIOR FEATURES
| Has Laundry | Yes |
| Laundry Information | Dryer Included, Gas & Electric Dryer Hookup, Individual Room, Inside, Washer Hookup, Washer Included |
| Has Fireplace | Yes |
| Fireplace Information | Living Room, Gas |
| Has Appliances | Yes |
| Kitchen Appliances | 6 Burner Stove, Barbecue, Dishwasher, Electric Water Heater, Disposal, Gas & Electric Range, Gas Range, Gas Water Heater, Ice Maker, Instant Hot Water, Microwave, Range Hood, Refrigerator, Vented Exhaust Fan, Warming Drawer, Water Softener |
| Kitchen Information | Granite Counters, Remodeled Kitchen, Self-closing cabinet doors, Self-closing drawers |
| Kitchen Area | Area, Breakfast Counter / Bar, Breakfast Nook, Family Kitchen, Dining Room, Separated |
| Has Heating | Yes |
| Heating Information | Central |
| Room Information | All Bedrooms Down, Attic, Entry, Family Room, Formal Entry, Kitchen, Laundry, Living Room, Main Floor Bedroom, Main Floor Primary Bedroom, Primary Bathroom, Primary Bedroom, Primary Suite, Separate Family Room, Walk-In Closet |
| Has Cooling | Yes |
| Cooling Information | Central Air |
| Flooring Information | Tile |
| InteriorFeatures Information | Ceiling Fan(s), Granite Counters, Pantry, Recessed Lighting |
| DoorFeatures | Panel Doors, Sliding Doors |
| EntryLocation | Street Level |
| Entry Level | 1 |
| Has Spa | Yes |
| SpaDescription | Private, Heated, In Ground, Permits, See Remarks |
| WindowFeatures | Blinds, Insulated Windows, Screens, Shutters, Skylight(s) |
| SecuritySafety | Carbon Monoxide Detector(s), Smoke Detector(s) |
| Bathroom Information | Bathtub, Shower, Shower in Tub, Corian Counters, Double sinks in bath(s), Double Sinks in Primary Bath, Exhaust fan(s) |
| Main Level Bedrooms | 4 |
| Main Level Bathrooms | 3 |
EXTERIOR FEATURES
| ExteriorFeatures | Awning(s), Barbecue Private, Lighting, Rain Gutters |
| FoundationDetails | Raised, Slab |
| Roof | Composition, Shingle, Tile |
| Has Pool | Yes |
| Pool | Private, Fenced, Filtered, Heated, Gas Heat, In Ground, Pebble, Permits |
| Has Patio | Yes |
| Patio | Cabana, Enclosed, Patio, See Remarks |
| Has Fence | Yes |
| Fencing | Block, Chain Link, Excellent Condition, Masonry, Wood |
| Has Sprinklers | Yes |
WALKSCORE
MAP
MORTGAGE CALCULATOR
- Principal & Interest:
- Property Tax: $2,368
- Home Insurance:$119
- HOA Fees:$0
- Mortgage Insurance:
PRICE HISTORY
| Date | Event | Price |
| 07/17/2024 | Sold | $2,100,000 |
| 06/28/2024 | Pending | $2,220,000 |
| 06/12/2024 | Active Under Contract | $2,220,000 |
| 05/08/2024 | Relisted | $2,299,888 |
| 02/29/2024 | Listed | $2,350,000 |

Topfind Realty
REALTOR®
(844)-333-8033
Questions? Contact today.
Interested in buying or selling a home similar to 15638 Condesa Drive?
Listing provided courtesy of Alidad Govahi, Seven Gables Real Estate. Based on information from California Regional Multiple Listing Service, Inc. as of #Date#. This information is for your personal, non-commercial use and may not be used for any purpose other than to identify prospective properties you may be interested in purchasing. Display of MLS data is usually deemed reliable but is NOT guaranteed accurate by the MLS. Buyers are responsible for verifying the accuracy of all information and should investigate the data themselves or retain appropriate professionals. Information from sources other than the Listing Agent may have been included in the MLS data. Unless otherwise specified in writing, Broker/Agent has not and will not verify any information obtained from other sources. The Broker/Agent providing the information contained herein may or may not have been the Listing and/or Selling Agent.
