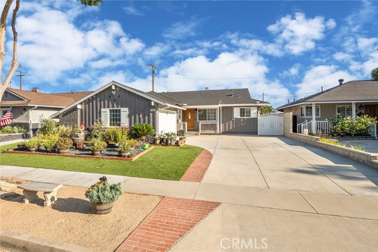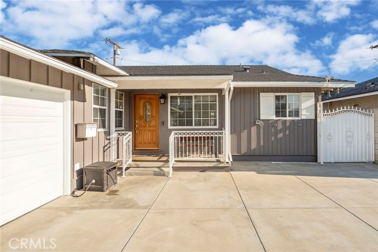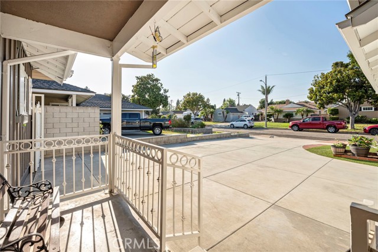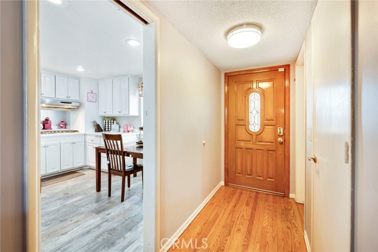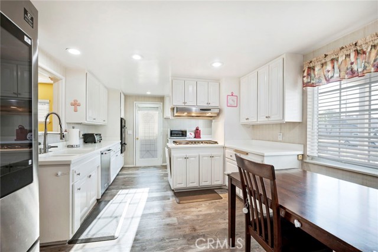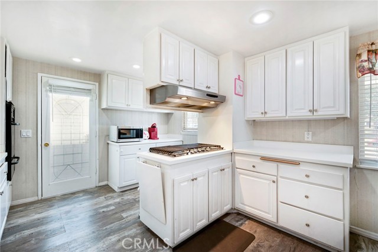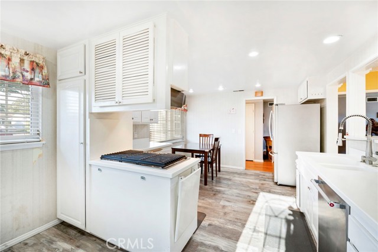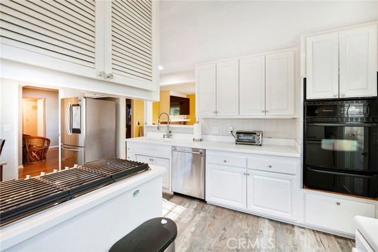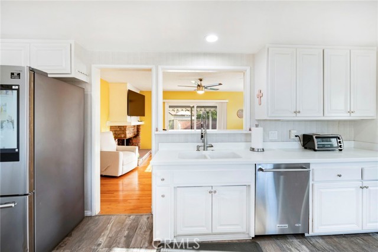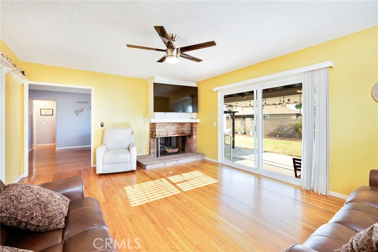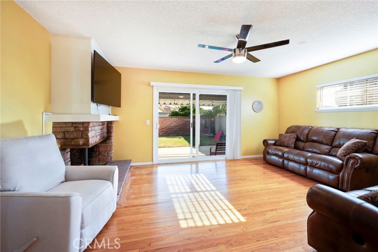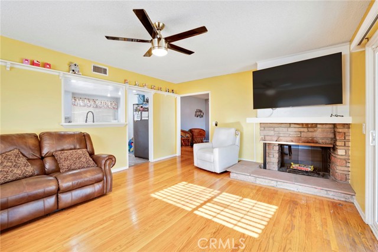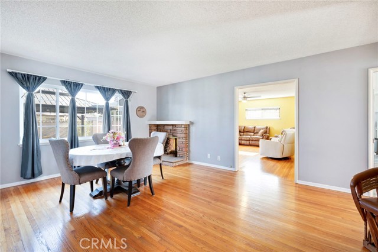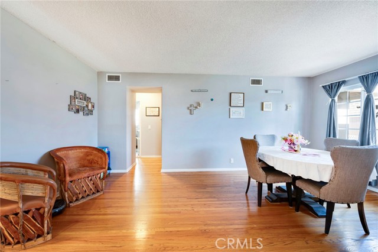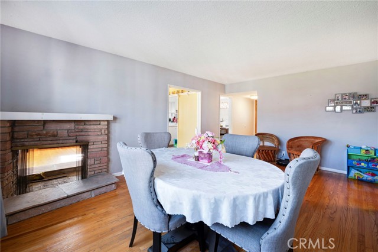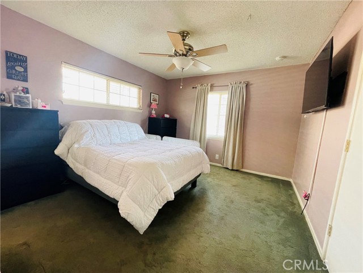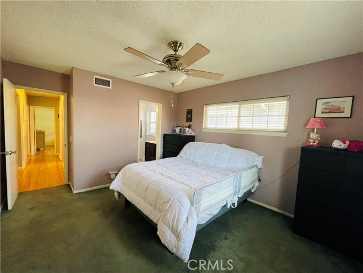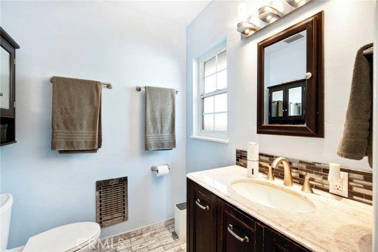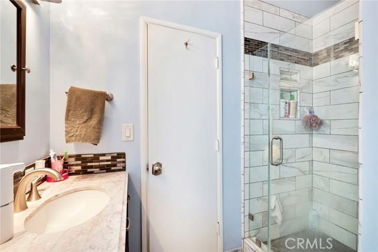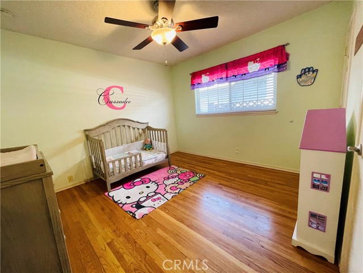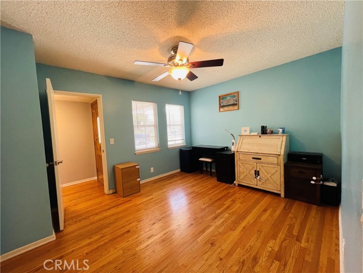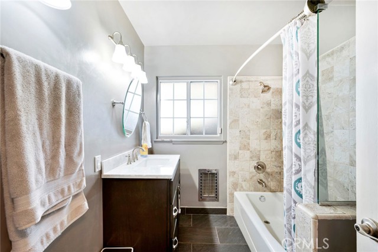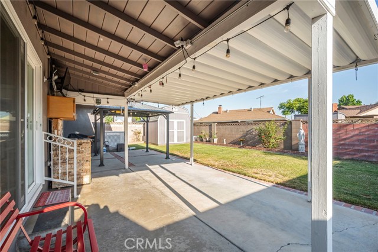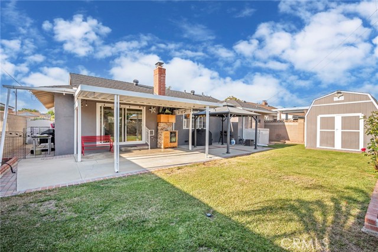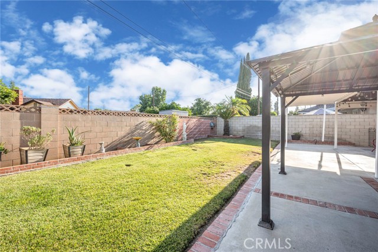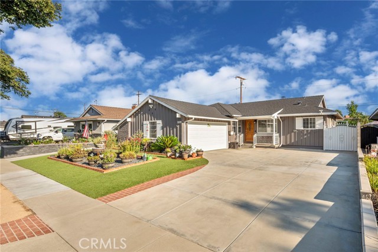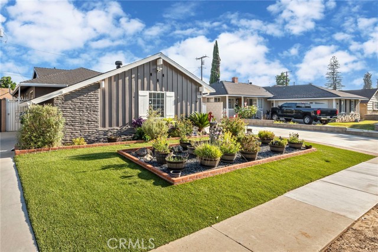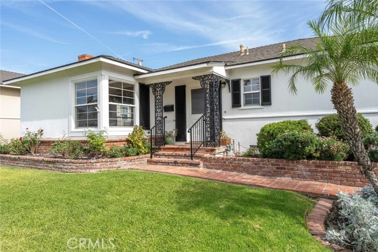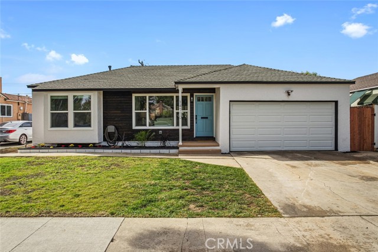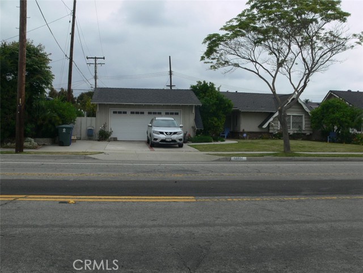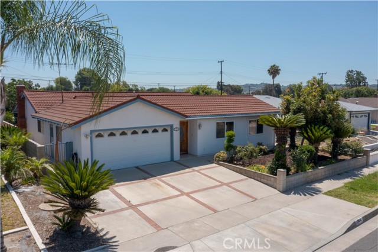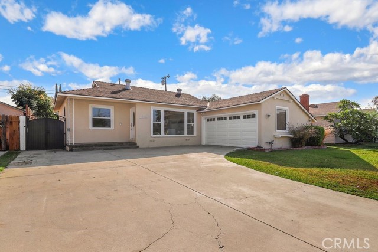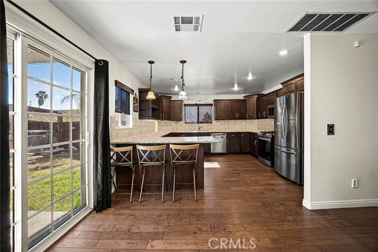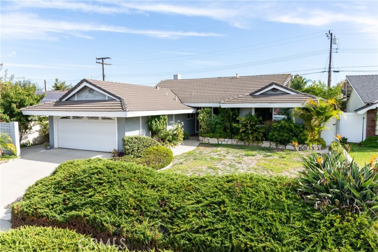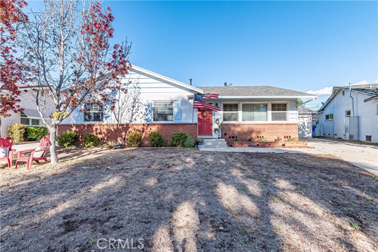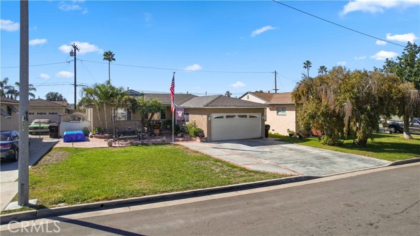15836 Rushford Street
Whittier, CA 90603
Sold
Welcome to this beautifully maintained east Whittier home. This home features 3 bedrooms, 2 upgraded bathrooms, hardwood floors, ceiling fans, a double faced fireplace into the living room and formal dining room. The pride of ownership was not missed on this property. The following items have been replaced in the last couple of years: Roof, garage door, driveway, main line, AC, dishwasher, Water heater, range, new sliding glass door, scratch resistant kitchen flooring, paint inside and out, installed sprinklers with a timer, custom built shed, garage and shed outfitted with custom shelving to maximize storage and landscaping the front and backyard. Come see this property today. This home is located in a highly coveted neighborhood within walking distance to Whittwood, restaurants, shopping, a gym and within award winning school district boundaries. Leffingwell elementary is one of the highest rated schools in the area.
PROPERTY INFORMATION
| MLS # | PW23140144 | Lot Size | 6,266 Sq. Ft. |
| HOA Fees | $0/Monthly | Property Type | Single Family Residence |
| Price | $ 849,000
Price Per SqFt: $ 554 |
DOM | 721 Days |
| Address | 15836 Rushford Street | Type | Residential |
| City | Whittier | Sq.Ft. | 1,533 Sq. Ft. |
| Postal Code | 90603 | Garage | 2 |
| County | Los Angeles | Year Built | 1957 |
| Bed / Bath | 3 / 2 | Parking | 5 |
| Built In | 1957 | Status | Closed |
| Sold Date | 2023-08-25 |
INTERIOR FEATURES
| Has Laundry | Yes |
| Laundry Information | In Garage |
| Has Fireplace | Yes |
| Fireplace Information | Den, Dining Room, Family Room, Living Room |
| Has Appliances | Yes |
| Kitchen Appliances | Built-In Range, Dishwasher, Disposal, Gas & Electric Range, Water Heater |
| Kitchen Area | Breakfast Nook, Dining Room, In Kitchen, Separated |
| Has Heating | Yes |
| Heating Information | Central |
| Room Information | All Bedrooms Down, Den, Family Room, Kitchen, Living Room, Main Floor Bedroom, Primary Bathroom, Primary Bedroom, Primary Suite |
| Has Cooling | Yes |
| Cooling Information | Central Air |
| Flooring Information | Wood |
| InteriorFeatures Information | Ceiling Fan(s) |
| EntryLocation | 1 |
| Entry Level | 1 |
| Has Spa | No |
| SpaDescription | None |
| WindowFeatures | Double Pane Windows |
| Bathroom Information | Bathtub, Upgraded |
| Main Level Bedrooms | 3 |
| Main Level Bathrooms | 2 |
EXTERIOR FEATURES
| FoundationDetails | Raised |
| Has Pool | No |
| Pool | None |
| Has Patio | Yes |
| Patio | Covered |
WALKSCORE
MAP
MORTGAGE CALCULATOR
- Principal & Interest:
- Property Tax: $906
- Home Insurance:$119
- HOA Fees:$0
- Mortgage Insurance:
PRICE HISTORY
| Date | Event | Price |
| 08/05/2023 | Pending | $849,000 |
| 07/28/2023 | Listed | $849,000 |

Topfind Realty
REALTOR®
(844)-333-8033
Questions? Contact today.
Interested in buying or selling a home similar to 15836 Rushford Street?
Whittier Similar Properties
Listing provided courtesy of Danielle Miller, Kinetic Realty. Based on information from California Regional Multiple Listing Service, Inc. as of #Date#. This information is for your personal, non-commercial use and may not be used for any purpose other than to identify prospective properties you may be interested in purchasing. Display of MLS data is usually deemed reliable but is NOT guaranteed accurate by the MLS. Buyers are responsible for verifying the accuracy of all information and should investigate the data themselves or retain appropriate professionals. Information from sources other than the Listing Agent may have been included in the MLS data. Unless otherwise specified in writing, Broker/Agent has not and will not verify any information obtained from other sources. The Broker/Agent providing the information contained herein may or may not have been the Listing and/or Selling Agent.
