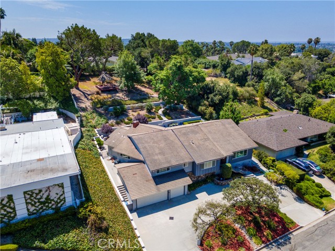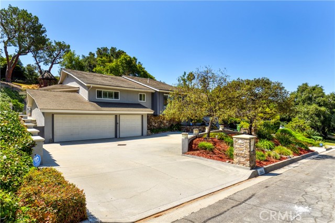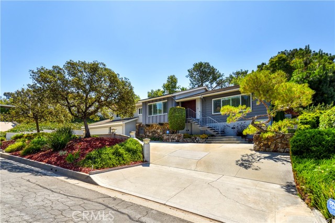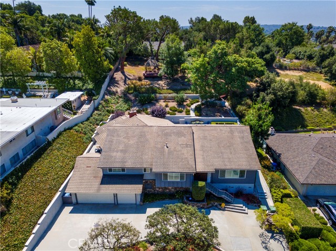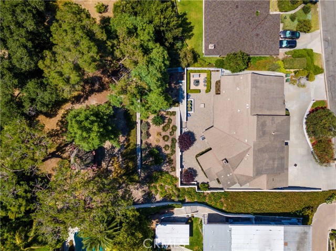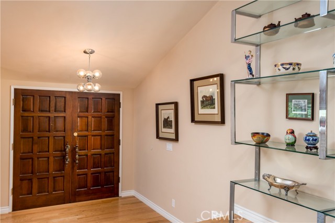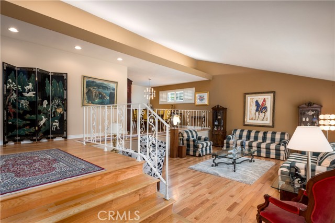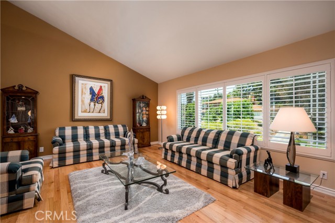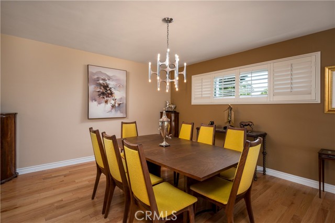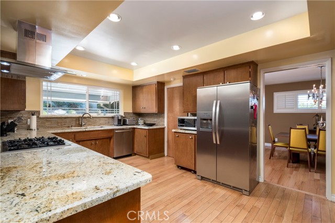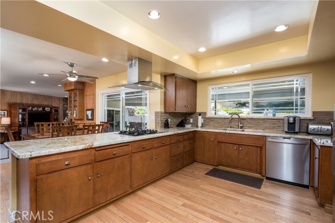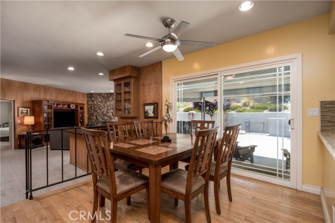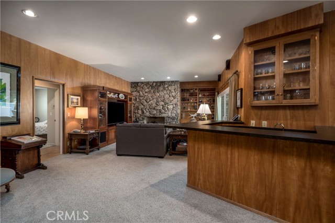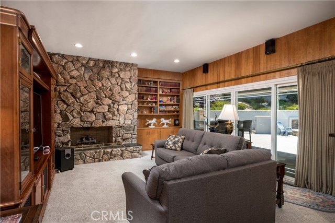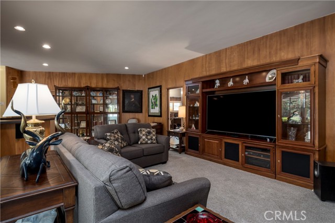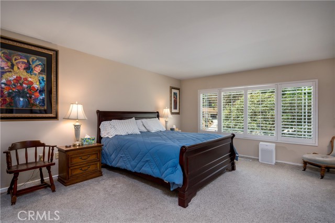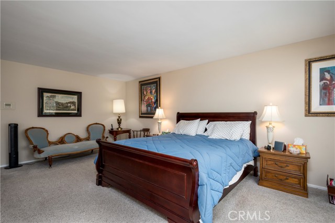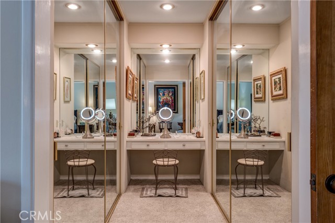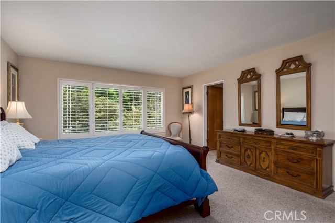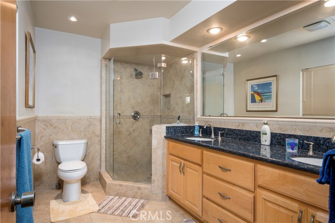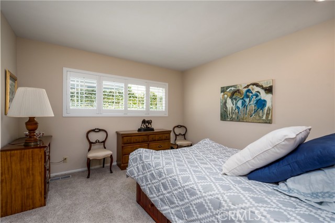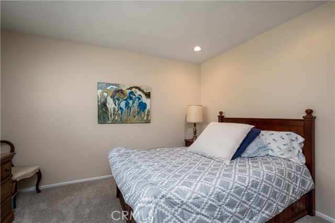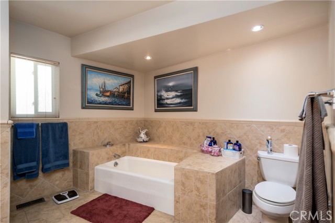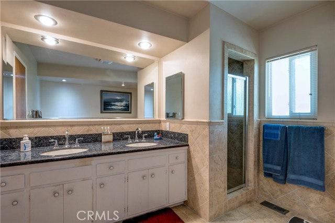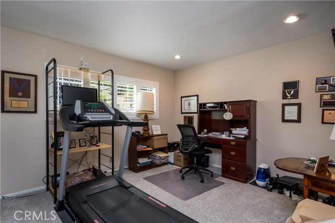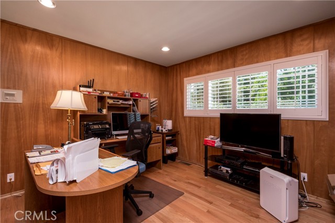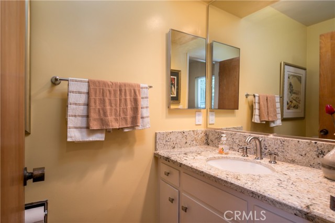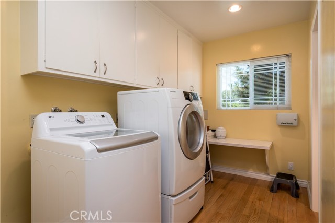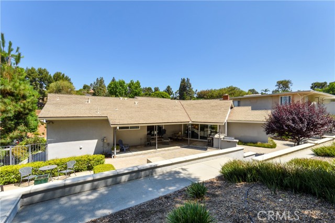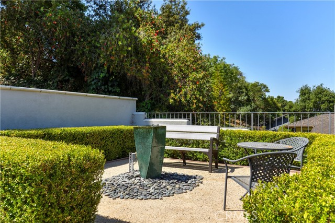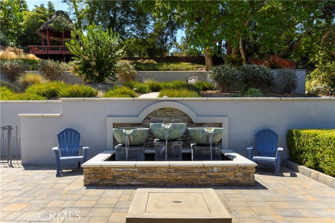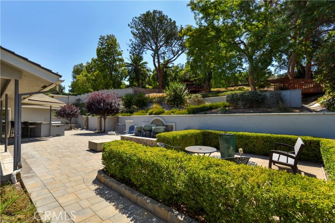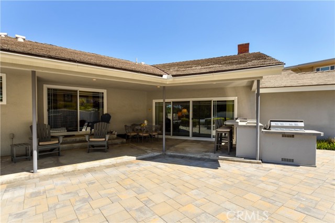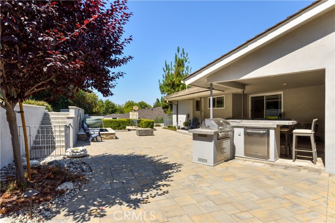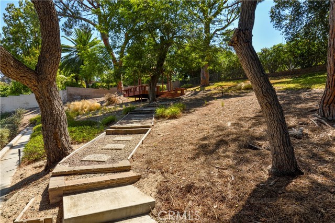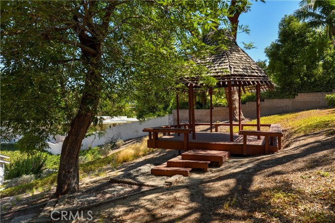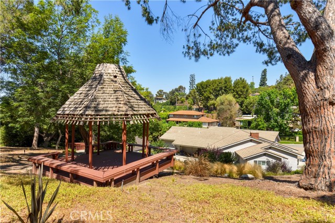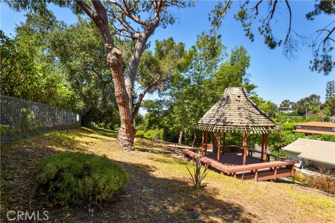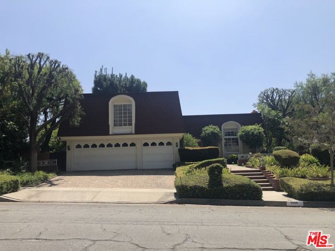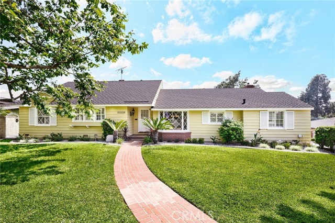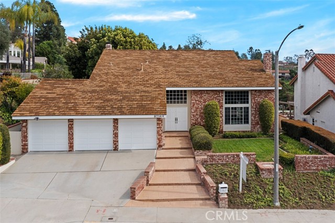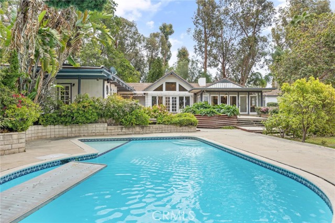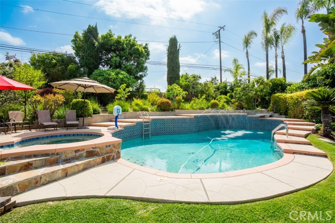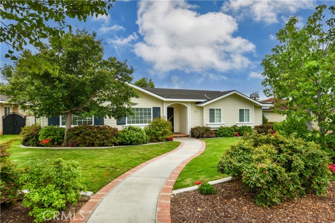15840 Arbela Drive
Whittier, CA 90603
Sold
Nestled in the desirable Friendly Hills neighborhood, this enchanting 4-bedroom, 2.5-bathroom home welcomes you with a large entry and vaulted ceilings that open to a spacious living room. The open floorplan kitchen flows seamlessly into the family room, making it perfect for everyday living and entertaining. Host unforgettable dinners in the formal dining room, and tackle chores with ease in the large laundry/utility room. The home features a 3-car garage and a circular driveway, along with two AC units for ultimate climate control. Step outside to a beautifully landscaped backyard with pavers, a very large patio, and a built-in BBQ. Two water features add tranquility, while the almost half-acre lot with walking paths and a private gazebo make the backyard feel like your very own park. Oh, and don't forget, La Serna and Murphy Ranch schools! This Friendly Hills gem offers the perfect blend of luxury, comfort, and serenity, ready for you to call it home.
PROPERTY INFORMATION
| MLS # | PW24151762 | Lot Size | 20,974 Sq. Ft. |
| HOA Fees | $0/Monthly | Property Type | Single Family Residence |
| Price | $ 1,450,000
Price Per SqFt: $ 452 |
DOM | 393 Days |
| Address | 15840 Arbela Drive | Type | Residential |
| City | Whittier | Sq.Ft. | 3,207 Sq. Ft. |
| Postal Code | 90603 | Garage | 3 |
| County | Los Angeles | Year Built | 1969 |
| Bed / Bath | 4 / 2.5 | Parking | 3 |
| Built In | 1969 | Status | Closed |
| Sold Date | 2024-09-18 |
INTERIOR FEATURES
| Has Laundry | Yes |
| Laundry Information | Individual Room, Inside, See Remarks |
| Has Fireplace | Yes |
| Fireplace Information | Family Room |
| Has Appliances | Yes |
| Kitchen Appliances | Convection Oven, Dishwasher, Disposal, Gas Cooktop, Refrigerator |
| Kitchen Area | Breakfast Counter / Bar, Breakfast Nook, Family Kitchen, Dining Room, In Kitchen, Separated, See Remarks |
| Has Heating | Yes |
| Heating Information | Central |
| Room Information | All Bedrooms Down, Den, Entry, Family Room, Formal Entry, Foyer, Kitchen, Laundry, Living Room, Main Floor Bedroom, Main Floor Primary Bedroom, Primary Bathroom, Primary Bedroom, Primary Suite, See Remarks, Walk-In Closet |
| Has Cooling | Yes |
| Cooling Information | Central Air, Dual |
| InteriorFeatures Information | Bar, Built-in Features, Cathedral Ceiling(s), Ceiling Fan(s), Granite Counters, High Ceilings, Open Floorplan, Pantry, Recessed Lighting, Storage |
| EntryLocation | 2 |
| Entry Level | 2 |
| Has Spa | No |
| SpaDescription | None |
| Bathroom Information | Bathtub, Shower, Double sinks in bath(s), Double Sinks in Primary Bath, Granite Counters, Remodeled, Vanity area |
| Main Level Bedrooms | 4 |
| Main Level Bathrooms | 3 |
EXTERIOR FEATURES
| Has Pool | No |
| Pool | None |
| Has Patio | Yes |
| Patio | Patio, Patio Open, Porch |
WALKSCORE
MAP
MORTGAGE CALCULATOR
- Principal & Interest:
- Property Tax: $1,547
- Home Insurance:$119
- HOA Fees:$0
- Mortgage Insurance:
PRICE HISTORY
| Date | Event | Price |
| 08/23/2024 | Pending | $1,450,000 |
| 08/13/2024 | Price Change (Relisted) | $1,450,000 (-3.33%) |
| 07/24/2024 | Listed | $1,500,000 |

Topfind Realty
REALTOR®
(844)-333-8033
Questions? Contact today.
Interested in buying or selling a home similar to 15840 Arbela Drive?
Whittier Similar Properties
Listing provided courtesy of Ray Fernandez, NextMove Real Estate. Based on information from California Regional Multiple Listing Service, Inc. as of #Date#. This information is for your personal, non-commercial use and may not be used for any purpose other than to identify prospective properties you may be interested in purchasing. Display of MLS data is usually deemed reliable but is NOT guaranteed accurate by the MLS. Buyers are responsible for verifying the accuracy of all information and should investigate the data themselves or retain appropriate professionals. Information from sources other than the Listing Agent may have been included in the MLS data. Unless otherwise specified in writing, Broker/Agent has not and will not verify any information obtained from other sources. The Broker/Agent providing the information contained herein may or may not have been the Listing and/or Selling Agent.
