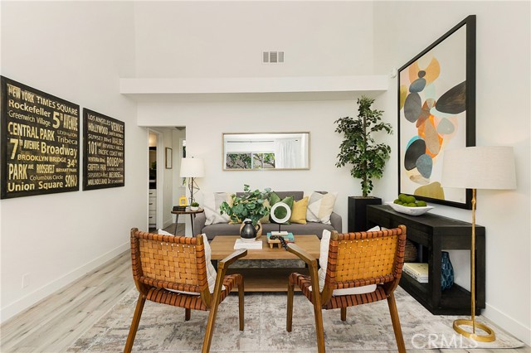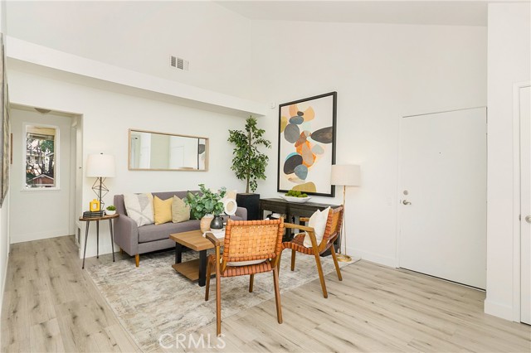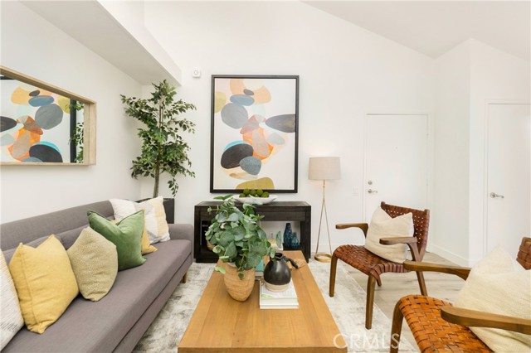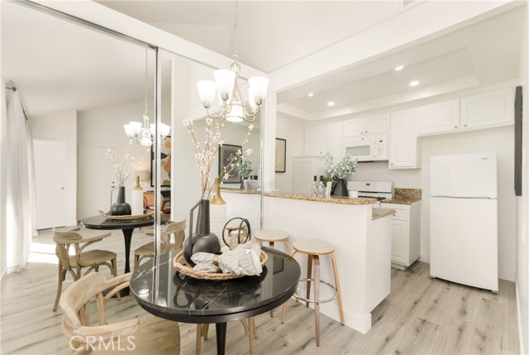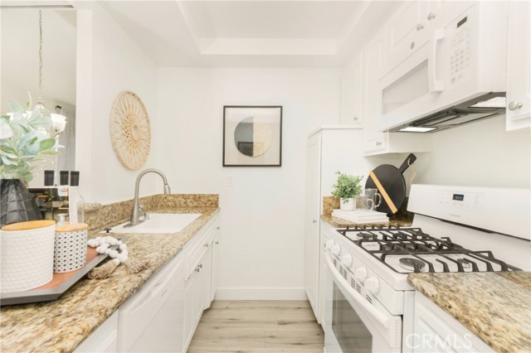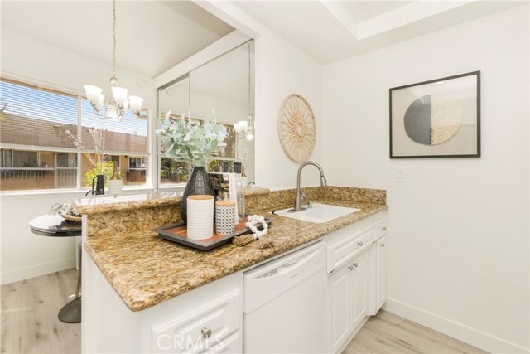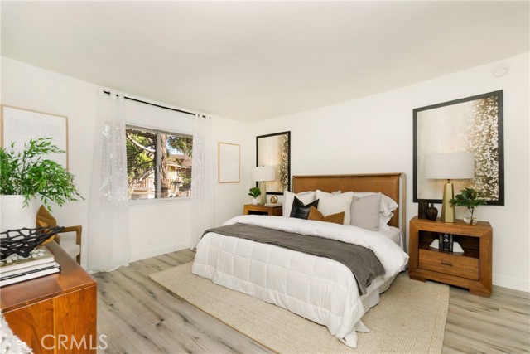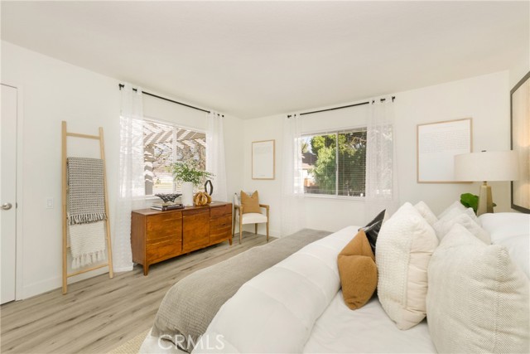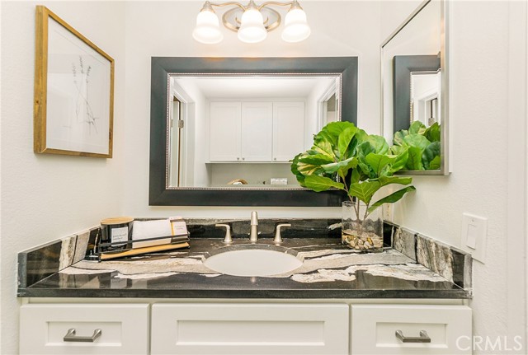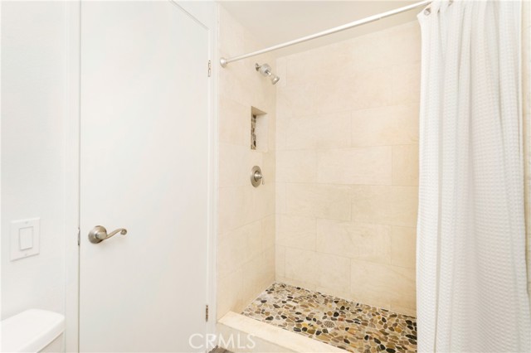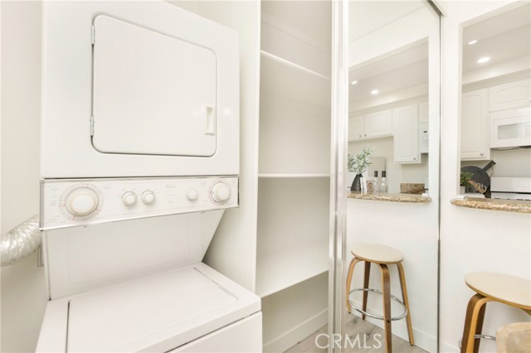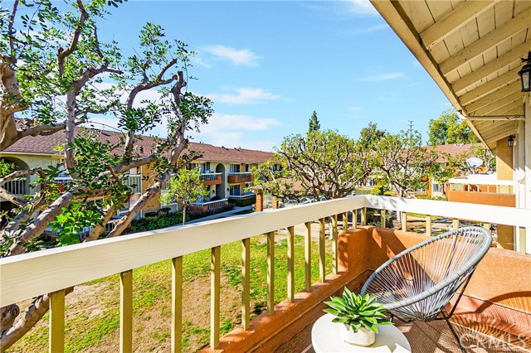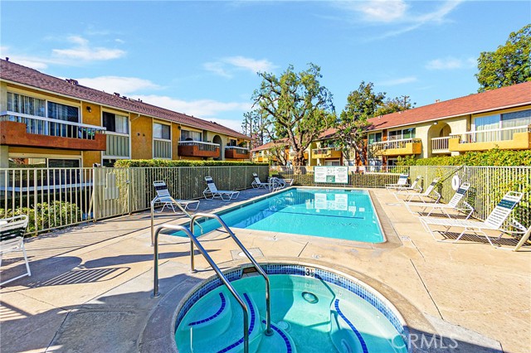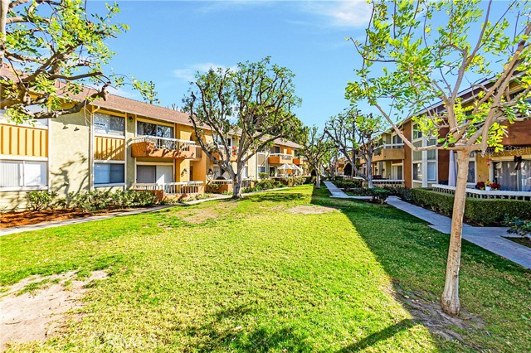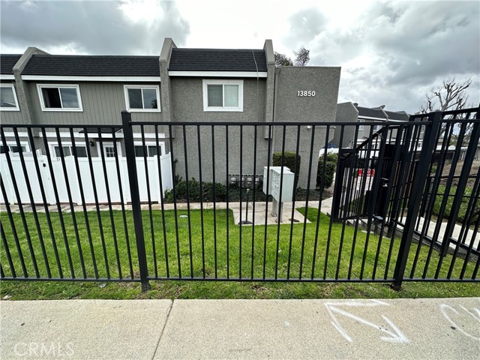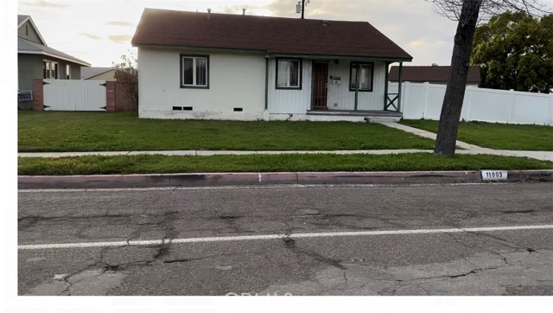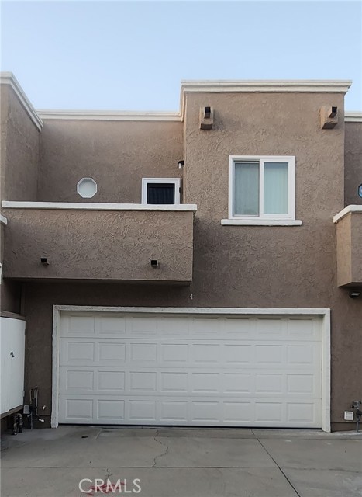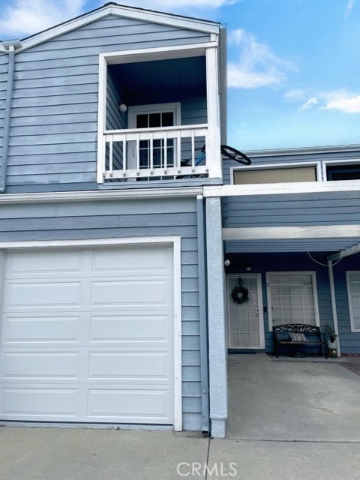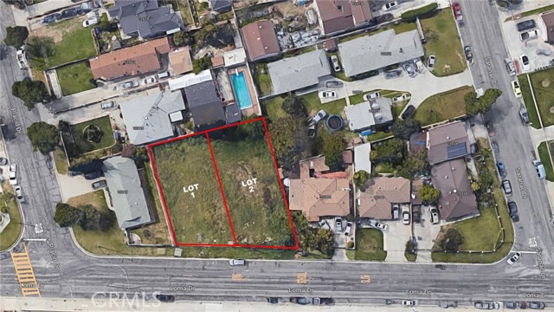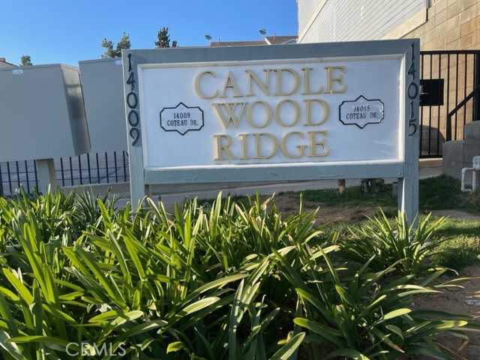16040 Leffingwell Road #112
Whittier, CA 90603
Sold
16040 Leffingwell Road #112
Whittier, CA 90603
Sold
Introducing this beautiful 1 bedroom/1 bathroom condo in the well-maintained community of Summer Woods in Whittier! This condo is ready for its new Owner and has been recently renovated to include beautiful vinyl plank flooring throughout, custom granite countertop in the bathroom with an oversize stand-up shower lined with travertine and a pebble floor, fresh paint throughout, granite countertops in the kitchen, dishwasher, 5-burner gas range, microwave, and fridge! Enjoy plenty of cabinet space thanks to the adjoining closet that sits in the nook and is lined with shelves. The stackable washer/dryer unit is also housed in this closet. There’s a breakfast counter that overlooks the nook and should accommodate extra guests! Sitting on the second floor of the building, you’ll appreciate the vaulted ceilings in the living room and attached patio space. The single bedroom also boasts a large wall-to-wall closet and ample room for a sitting area, oversized furniture, or even an office area if needed. The bathroom, which sits off the main hallway, includes linen cabinets and additional countertop space to accommodate your storage needs. There is also a single carport assigned to the unit which has a small storage area. Community amenities include a pool, hot tub, and gated parking. Whether your Buyer is looking for a place to call ‘Home’ or an investment opportunity, this unit is sure to impress so come see it before it’s gone!
PROPERTY INFORMATION
| MLS # | PW22259084 | Lot Size | 103,597 Sq. Ft. |
| HOA Fees | $320/Monthly | Property Type | Condominium |
| Price | $ 410,000
Price Per SqFt: $ 554 |
DOM | 931 Days |
| Address | 16040 Leffingwell Road #112 | Type | Residential |
| City | Whittier | Sq.Ft. | 740 Sq. Ft. |
| Postal Code | 90603 | Garage | N/A |
| County | Los Angeles | Year Built | 2006 |
| Bed / Bath | 1 / 0 | Parking | 1 |
| Built In | 2006 | Status | Closed |
| Sold Date | 2023-02-17 |
INTERIOR FEATURES
| Has Laundry | Yes |
| Laundry Information | Dryer Included, Inside, Stackable, Washer Included |
| Has Fireplace | No |
| Fireplace Information | None |
| Has Appliances | Yes |
| Kitchen Appliances | Dishwasher, Gas Range, Gas Water Heater, Microwave, Refrigerator |
| Kitchen Information | Remodeled Kitchen, Stone Counters |
| Kitchen Area | Breakfast Counter / Bar, Breakfast Nook |
| Has Heating | Yes |
| Heating Information | Central |
| Room Information | Center Hall, Galley Kitchen, Living Room, Main Floor Bedroom, Main Floor Primary Bedroom |
| Has Cooling | Yes |
| Cooling Information | Central Air |
| Flooring Information | Vinyl |
| InteriorFeatures Information | Granite Counters, High Ceilings, Pantry, Storage |
| Has Spa | Yes |
| SpaDescription | Association, Community |
| SecuritySafety | Carbon Monoxide Detector(s), Smoke Detector(s) |
| Bathroom Information | Shower, Granite Counters, Linen Closet/Storage, Privacy toilet door, Remodeled, Upgraded |
| Main Level Bedrooms | 1 |
| Main Level Bathrooms | 1 |
EXTERIOR FEATURES
| FoundationDetails | Slab |
| Has Pool | No |
| Pool | Association, Community |
| Has Patio | Yes |
| Patio | Patio |
WALKSCORE
MAP
MORTGAGE CALCULATOR
- Principal & Interest:
- Property Tax: $437
- Home Insurance:$119
- HOA Fees:$320
- Mortgage Insurance:
PRICE HISTORY
| Date | Event | Price |
| 02/17/2023 | Sold | $423,000 |
| 12/30/2022 | Listed | $410,000 |

Topfind Realty
REALTOR®
(844)-333-8033
Questions? Contact today.
Interested in buying or selling a home similar to 16040 Leffingwell Road #112?
Whittier Similar Properties
Listing provided courtesy of Veronica Bertrand, Red Diamond Realty. Based on information from California Regional Multiple Listing Service, Inc. as of #Date#. This information is for your personal, non-commercial use and may not be used for any purpose other than to identify prospective properties you may be interested in purchasing. Display of MLS data is usually deemed reliable but is NOT guaranteed accurate by the MLS. Buyers are responsible for verifying the accuracy of all information and should investigate the data themselves or retain appropriate professionals. Information from sources other than the Listing Agent may have been included in the MLS data. Unless otherwise specified in writing, Broker/Agent has not and will not verify any information obtained from other sources. The Broker/Agent providing the information contained herein may or may not have been the Listing and/or Selling Agent.
