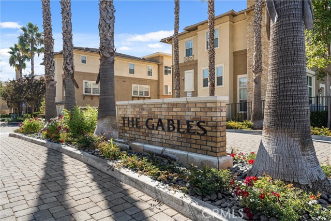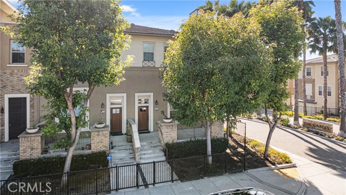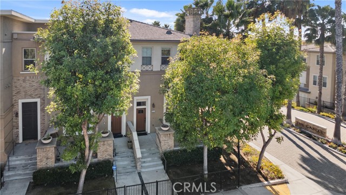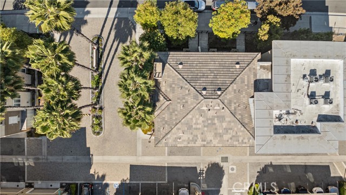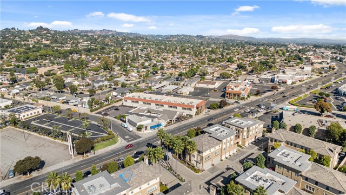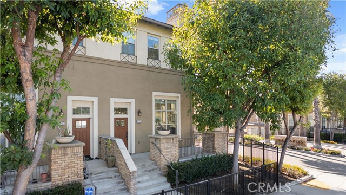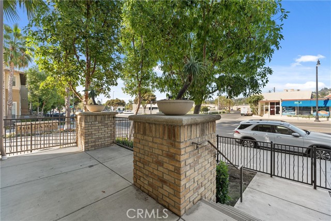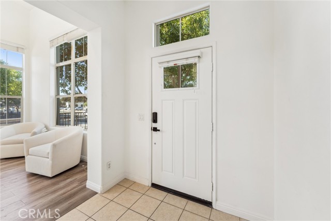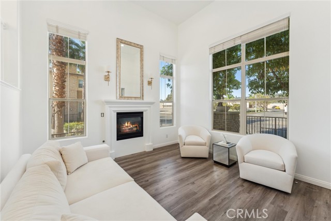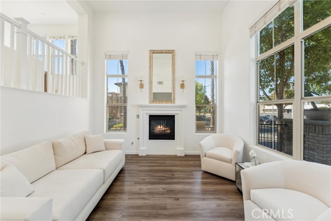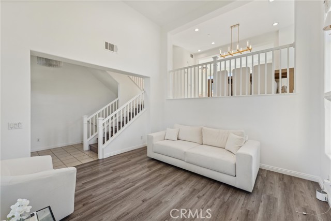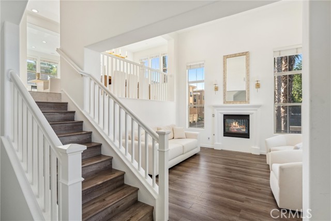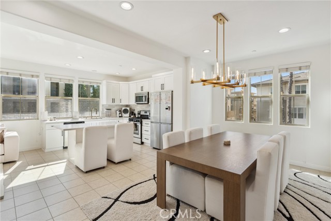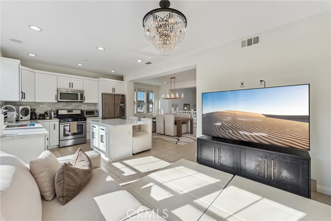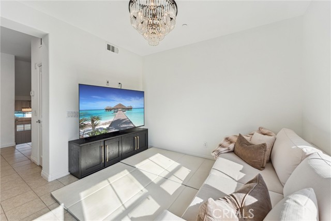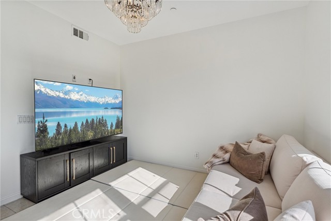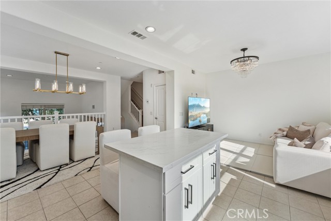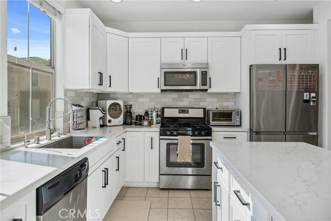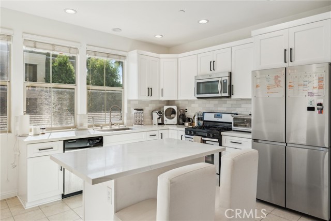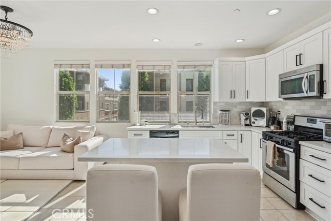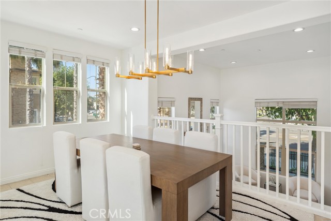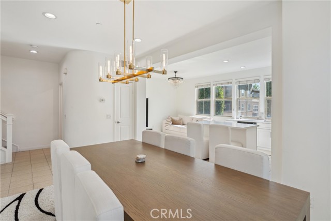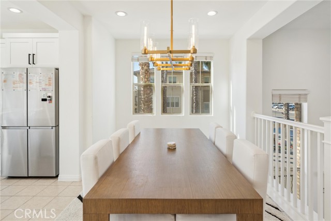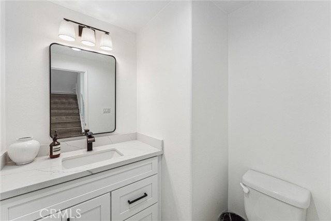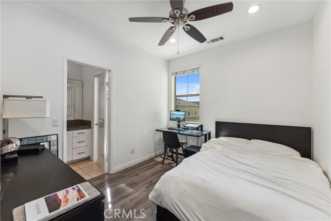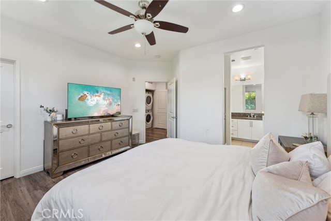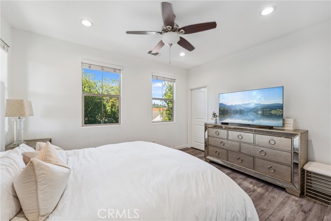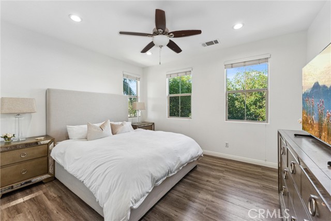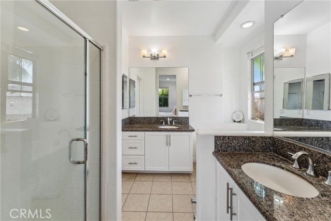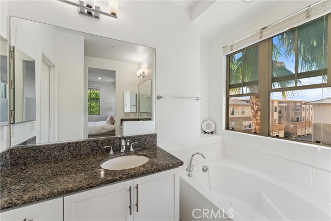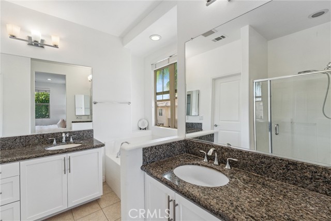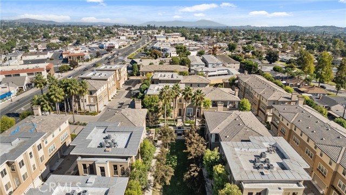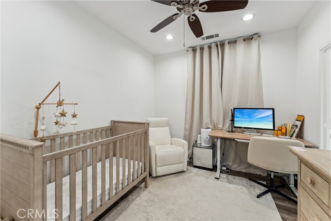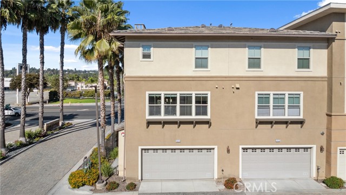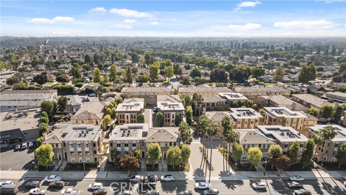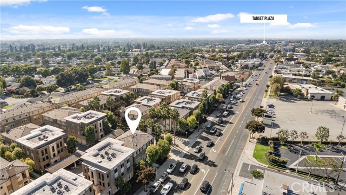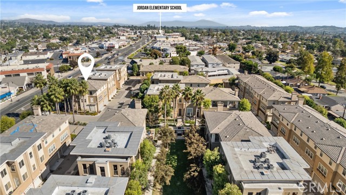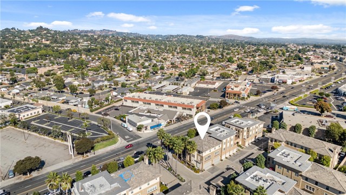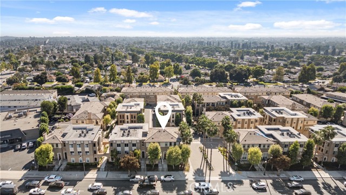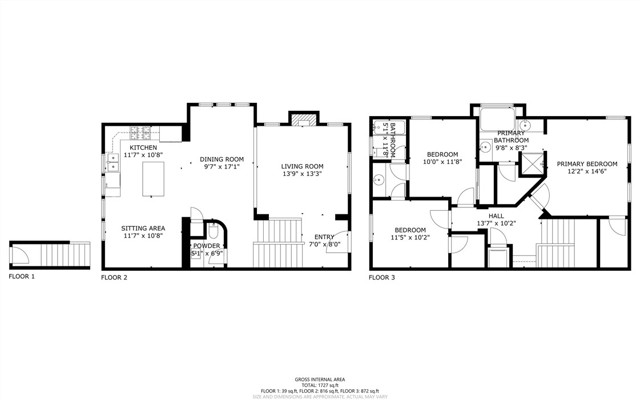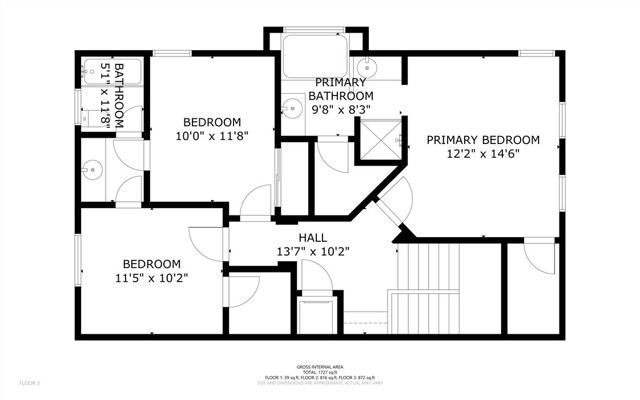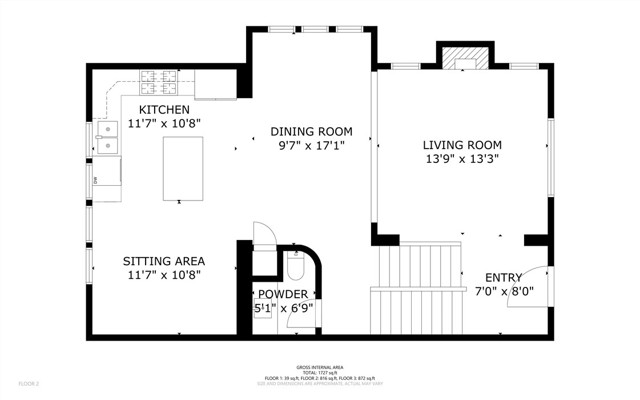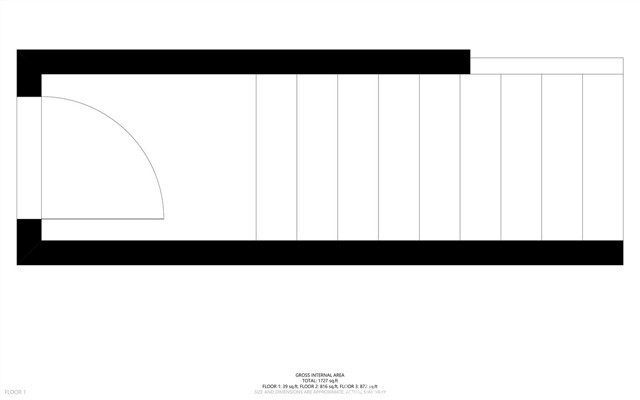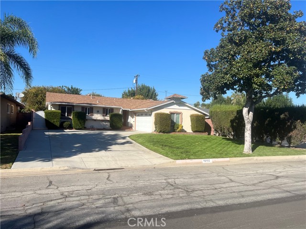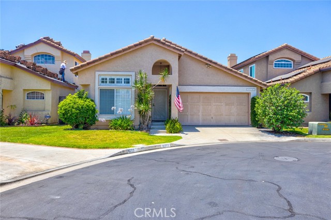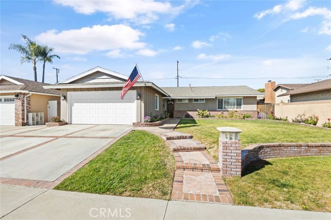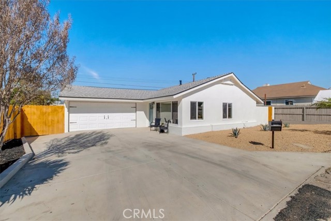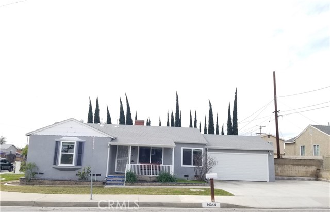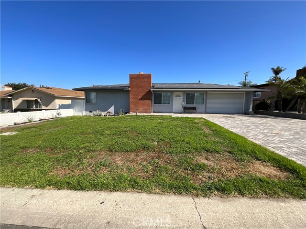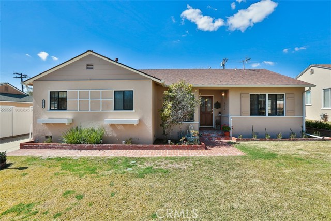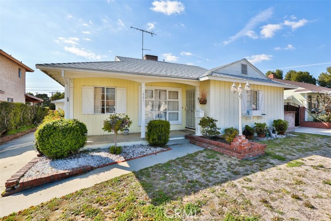16101 Gables
Whittier, CA 90603
Experience luxury living in this stunning, end-unit townhouse located in the highly sought-after Whittier Gables Community! This beautiful 3-bedroom, 2.5-bath home spans approximately 1,716 sq. ft. and offers an open, airy, and bright floor plan. With its soaring cathedral ceilings and abundant natural light, you’ll love the spaciousness of both the separate living and family rooms. This home boasts numerous upgrades, including energy-efficient double-pane windows, and custom paint throughout. The gourmet kitchen is a chef’s dream, featuring a large center island with quartz countertops, sleek stainless steel appliances, and upgraded cabinetry. Enjoy meals in the inviting dining area illuminated by recessed lighting. Each bedroom is equipped with ceiling fans for comfort, while the bathrooms showcase quartz countertops for a touch of luxury. Convenience is key with an upper-level laundry utility room and walk-in closets for ample storage. Step outside to your own private oasis, complete with an outdoor fireplace and lounge area—perfect for relaxing and entertaining! Located in a top-rated school district and just minutes away from shopping centers, restaurants, and more, this home has it all! Don’t miss your chance to live in this amazing community.
PROPERTY INFORMATION
| MLS # | PW24212523 | Lot Size | 12,260 Sq. Ft. |
| HOA Fees | $340/Monthly | Property Type | Condominium |
| Price | $ 800,000
Price Per SqFt: $ 466 |
DOM | 277 Days |
| Address | 16101 Gables | Type | Residential |
| City | Whittier | Sq.Ft. | 1,716 Sq. Ft. |
| Postal Code | 90603 | Garage | 2 |
| County | Los Angeles | Year Built | 2013 |
| Bed / Bath | 3 / 2.5 | Parking | 2 |
| Built In | 2013 | Status | Active |
INTERIOR FEATURES
| Has Laundry | Yes |
| Laundry Information | Gas Dryer Hookup, Individual Room, Inside, Upper Level, Stackable, Washer Hookup |
| Has Fireplace | Yes |
| Fireplace Information | Living Room, Gas, Gas Starter |
| Has Appliances | Yes |
| Kitchen Appliances | Gas Oven, Gas Range, Gas Cooktop, Microwave, Refrigerator, Water Heater |
| Kitchen Information | Kitchen Island |
| Kitchen Area | Area |
| Has Heating | Yes |
| Heating Information | Central |
| Room Information | All Bedrooms Up, Family Room, Kitchen, Laundry, Living Room, Primary Bathroom, Primary Bedroom |
| Has Cooling | Yes |
| Cooling Information | Central Air |
| InteriorFeatures Information | Cathedral Ceiling(s), Ceiling Fan(s), Open Floorplan, Pantry |
| EntryLocation | entry level |
| Entry Level | 11 |
| WindowFeatures | Blinds, Double Pane Windows |
| Bathroom Information | Bathtub, Shower, Shower in Tub |
| Main Level Bedrooms | 3 |
| Main Level Bathrooms | 2 |
EXTERIOR FEATURES
| Has Pool | No |
| Pool | None |
| Has Sprinklers | Yes |
WALKSCORE
MAP
MORTGAGE CALCULATOR
- Principal & Interest:
- Property Tax: $853
- Home Insurance:$119
- HOA Fees:$339.56
- Mortgage Insurance:
PRICE HISTORY
| Date | Event | Price |
| 10/14/2024 | Listed | $800,000 |

Topfind Realty
REALTOR®
(844)-333-8033
Questions? Contact today.
Use a Topfind agent and receive a cash rebate of up to $8,000
Whittier Similar Properties
Listing provided courtesy of Jamie Kim, Lifetime Realty Inc. Based on information from California Regional Multiple Listing Service, Inc. as of #Date#. This information is for your personal, non-commercial use and may not be used for any purpose other than to identify prospective properties you may be interested in purchasing. Display of MLS data is usually deemed reliable but is NOT guaranteed accurate by the MLS. Buyers are responsible for verifying the accuracy of all information and should investigate the data themselves or retain appropriate professionals. Information from sources other than the Listing Agent may have been included in the MLS data. Unless otherwise specified in writing, Broker/Agent has not and will not verify any information obtained from other sources. The Broker/Agent providing the information contained herein may or may not have been the Listing and/or Selling Agent.

