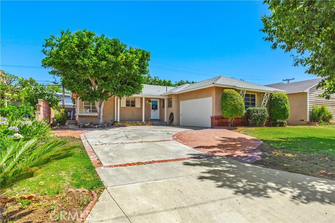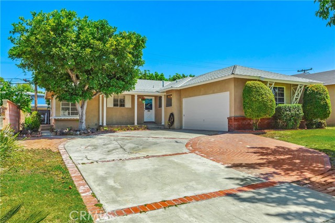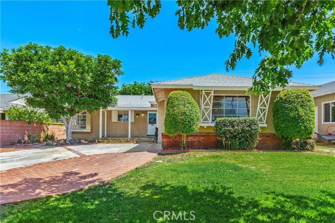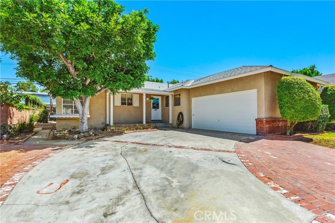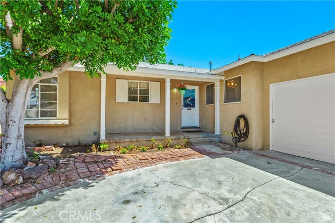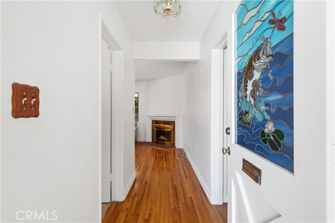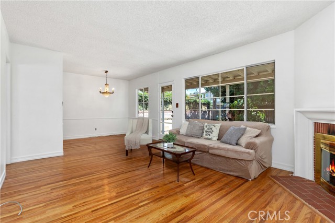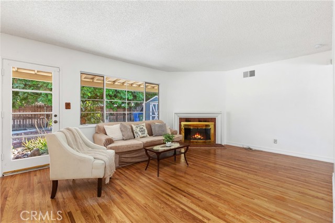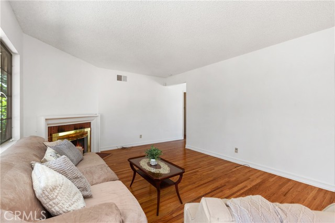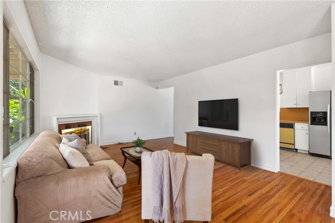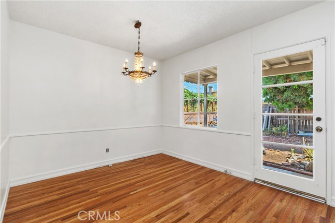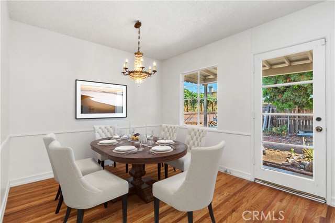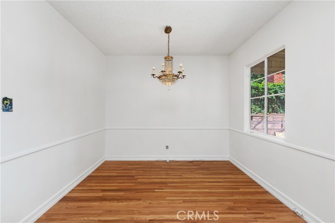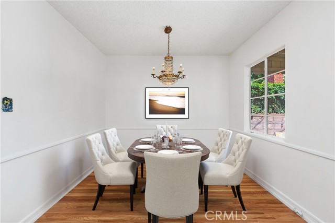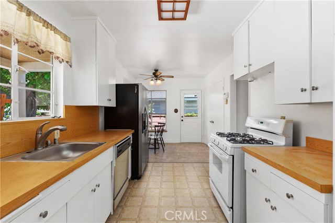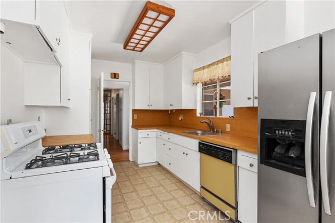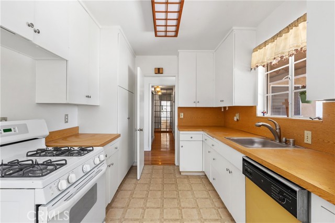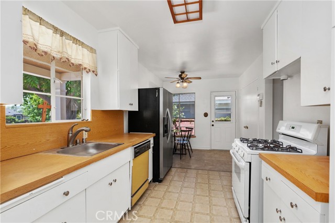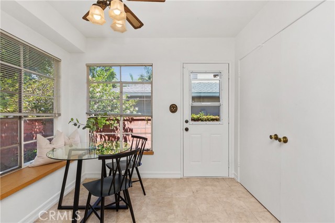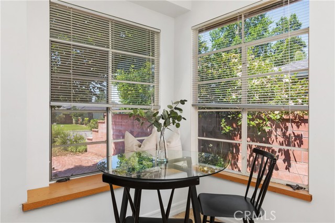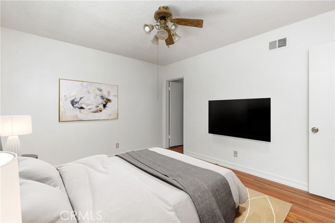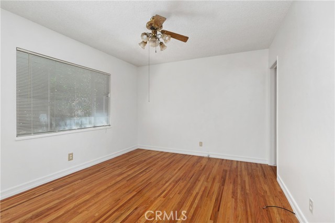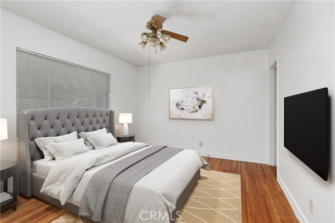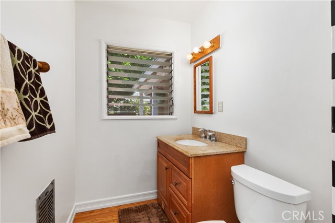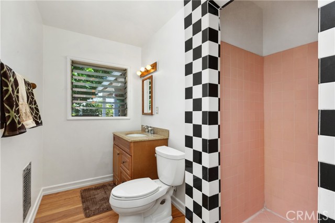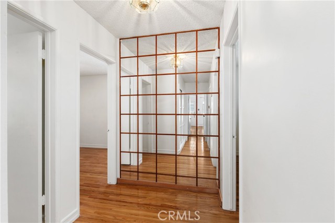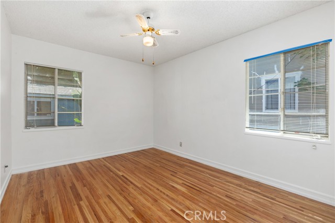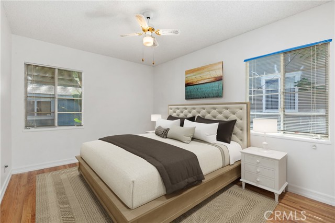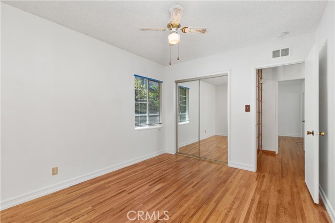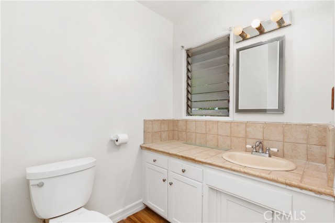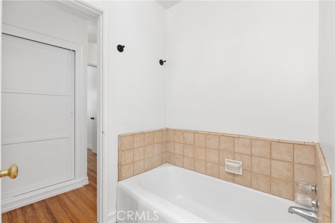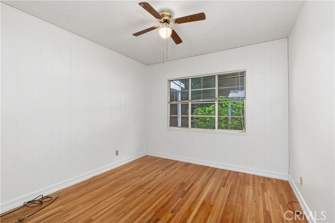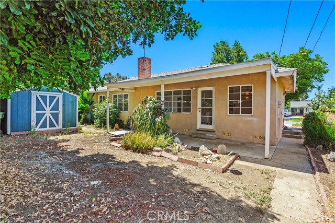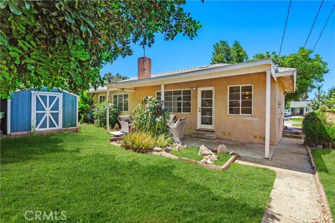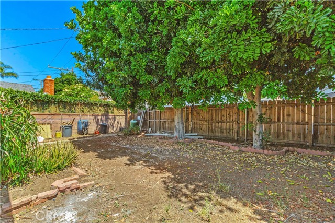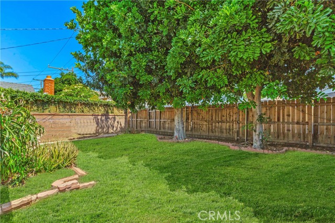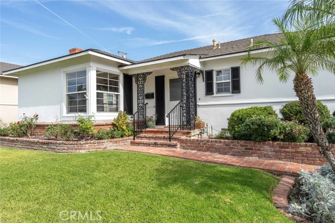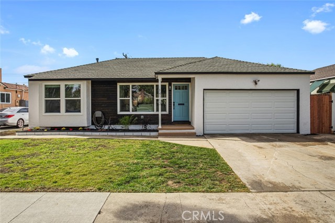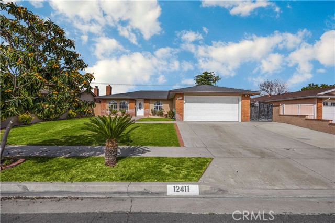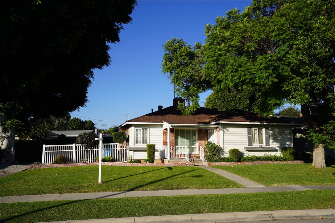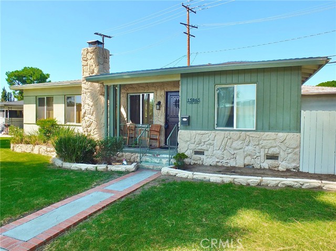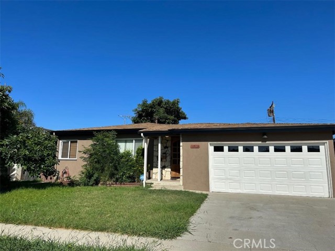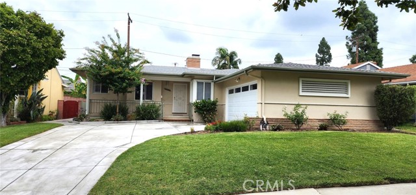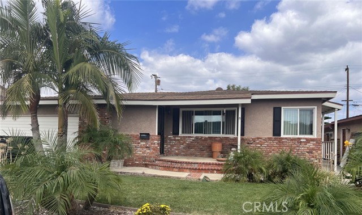16133 Haldane Street
Whittier, CA 90603
Sold
Look no further!! This charming, single-story 3 bedroom, 2 bathroom home, located in the desirable East Whittier "Whittwood" neighborhood is a MUST-SEE!! Located on a spacious and flat lot, the home features approximately 1,291 sq. ft of living space and a lot size of 6,492 sq. ft. Step inside to a comfortable living room with a cozy fireplace and adjacent dining room. The roomy kitchen, with an adjoining informal dining area/nook provides additional entertaining space. All 3 bedrooms are ample-sized, including the primary bedroom, which has an attached bathroom with walk-in shower. This home features wood flooring and an abundance of natural lighting throughout. Finally, step outside to a sizable and private backyard, including an ample area for grass, covered patio and workshed, making it the perfect place for entertaining or just relaxing! The attached two-car garage and long driveway with RV potential, offers plenty of space for vehicles and storage. Desirably located in the East Whittier School District, with La Serna H.S, and conveniently located near dining, Whittwood Towne Center, parks, schools and transportation, this peaceful and welcoming neighborhood offers a sense of close community that is often hard to find. Don't miss out on the opportunity to make this house your home and experience all that this charming property has to offer. WON'T LAST!! *Please note that some indoor and outdoor photos have been virtually staged*
PROPERTY INFORMATION
| MLS # | PW24155016 | Lot Size | 6,492 Sq. Ft. |
| HOA Fees | $0/Monthly | Property Type | Single Family Residence |
| Price | $ 824,800
Price Per SqFt: $ 639 |
DOM | 356 Days |
| Address | 16133 Haldane Street | Type | Residential |
| City | Whittier | Sq.Ft. | 1,291 Sq. Ft. |
| Postal Code | 90603 | Garage | 2 |
| County | Los Angeles | Year Built | 1953 |
| Bed / Bath | 3 / 0 | Parking | 2 |
| Built In | 1953 | Status | Closed |
| Sold Date | 2024-09-10 |
INTERIOR FEATURES
| Has Laundry | Yes |
| Laundry Information | In Closet, Inside |
| Has Fireplace | Yes |
| Fireplace Information | Living Room, Gas |
| Has Appliances | Yes |
| Kitchen Appliances | Dishwasher, Gas Oven, Gas Range, Refrigerator |
| Kitchen Area | Breakfast Nook, Dining Room |
| Has Heating | Yes |
| Heating Information | Central |
| Room Information | Kitchen, Living Room, Primary Bathroom, Primary Bedroom |
| Has Cooling | No |
| Cooling Information | None |
| Flooring Information | Vinyl, Wood |
| InteriorFeatures Information | Ceiling Fan(s) |
| EntryLocation | Steps |
| Entry Level | 1 |
| Has Spa | No |
| SpaDescription | None |
| Bathroom Information | Bathtub, Upgraded, Walk-in shower |
| Main Level Bedrooms | 3 |
| Main Level Bathrooms | 2 |
EXTERIOR FEATURES
| Has Pool | No |
| Pool | None |
| Has Patio | Yes |
| Patio | Covered, Front Porch |
WALKSCORE
MAP
MORTGAGE CALCULATOR
- Principal & Interest:
- Property Tax: $880
- Home Insurance:$119
- HOA Fees:$0
- Mortgage Insurance:
PRICE HISTORY
| Date | Event | Price |
| 09/10/2024 | Sold | $827,000 |
| 08/20/2024 | Pending | $824,800 |
| 07/30/2024 | Listed | $824,800 |

Topfind Realty
REALTOR®
(844)-333-8033
Questions? Contact today.
Interested in buying or selling a home similar to 16133 Haldane Street?
Whittier Similar Properties
Listing provided courtesy of Linda Pennino, Coldwell Banker Realty. Based on information from California Regional Multiple Listing Service, Inc. as of #Date#. This information is for your personal, non-commercial use and may not be used for any purpose other than to identify prospective properties you may be interested in purchasing. Display of MLS data is usually deemed reliable but is NOT guaranteed accurate by the MLS. Buyers are responsible for verifying the accuracy of all information and should investigate the data themselves or retain appropriate professionals. Information from sources other than the Listing Agent may have been included in the MLS data. Unless otherwise specified in writing, Broker/Agent has not and will not verify any information obtained from other sources. The Broker/Agent providing the information contained herein may or may not have been the Listing and/or Selling Agent.
