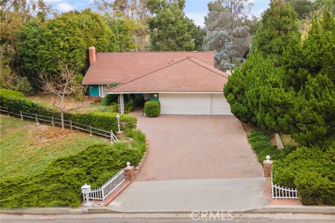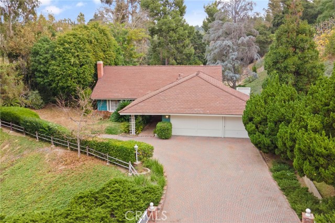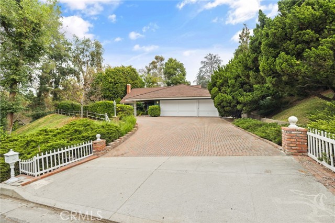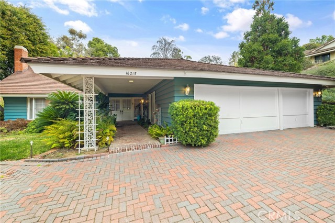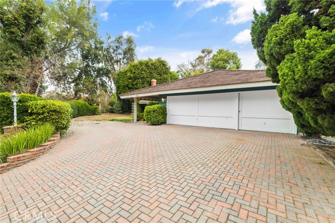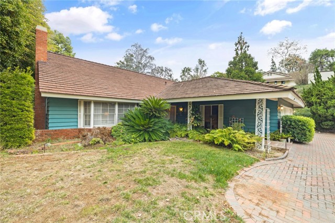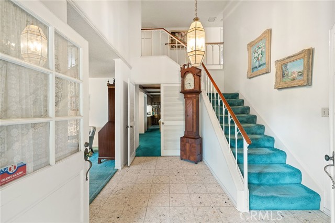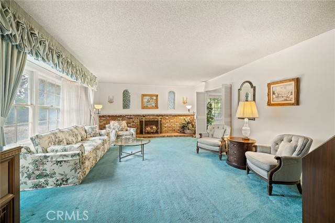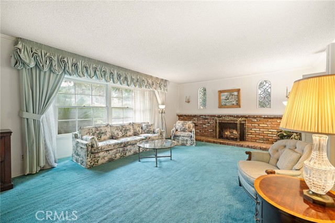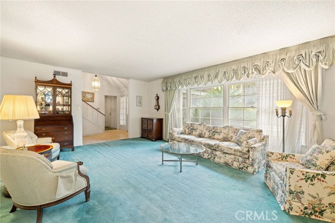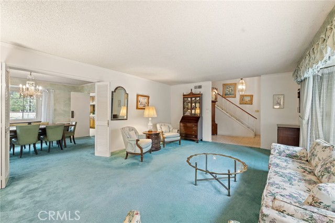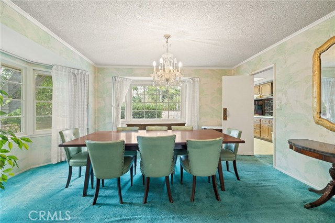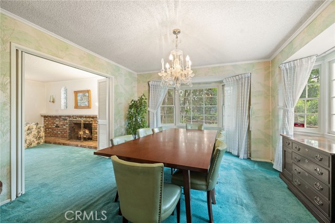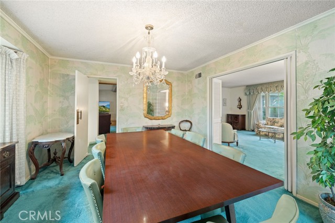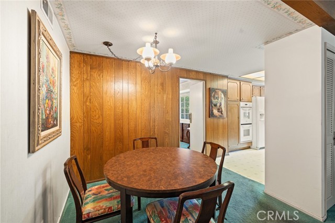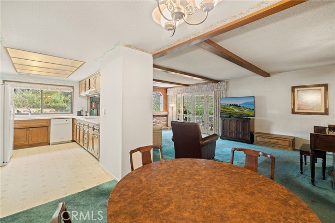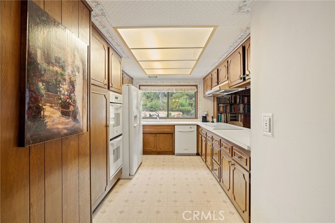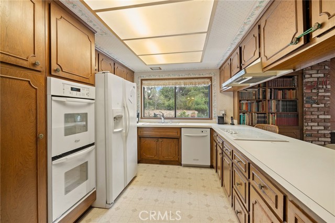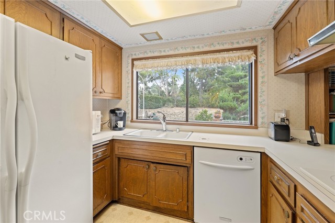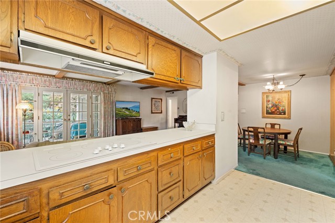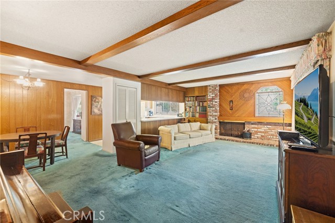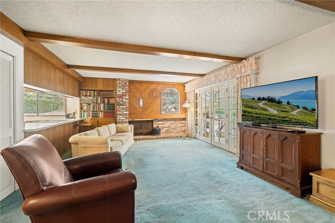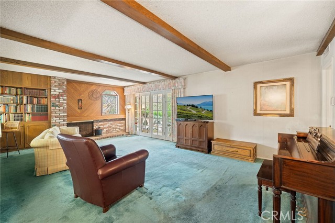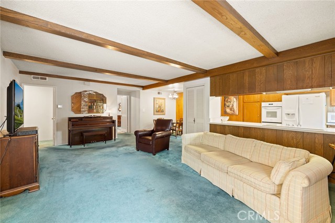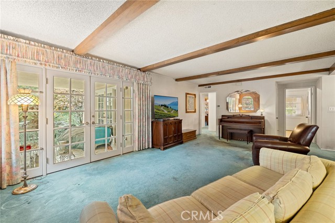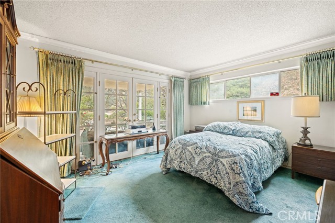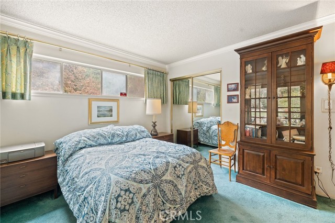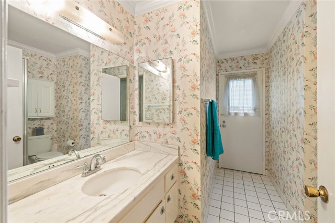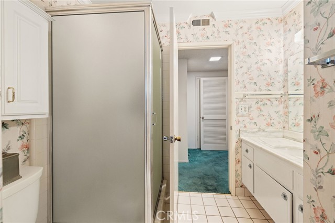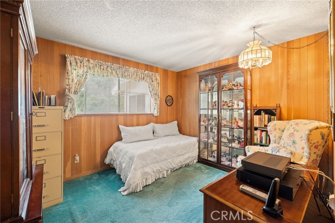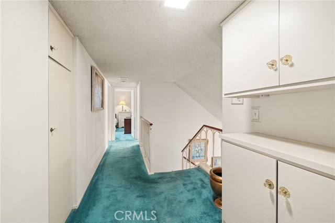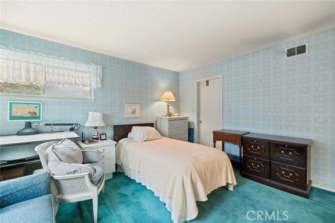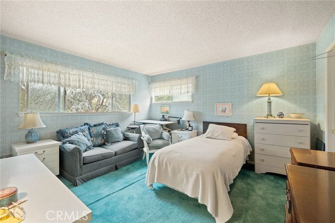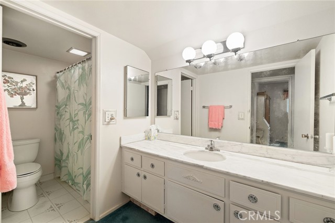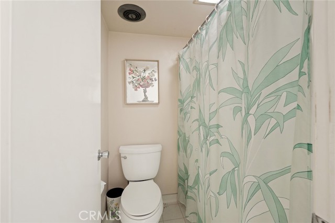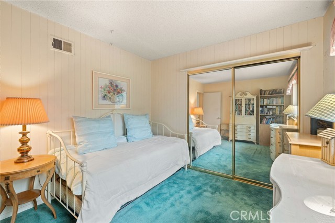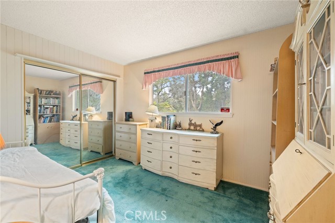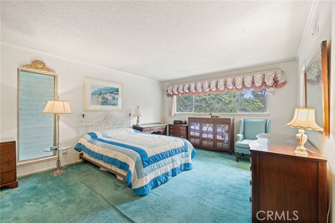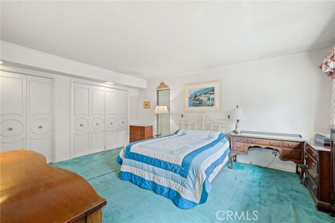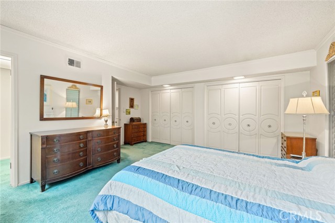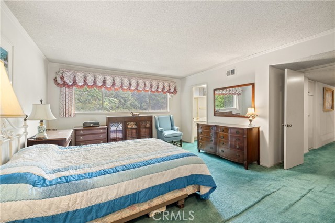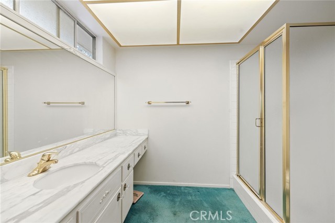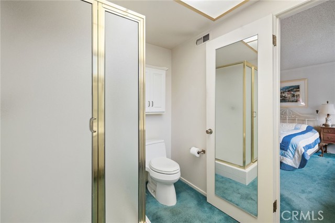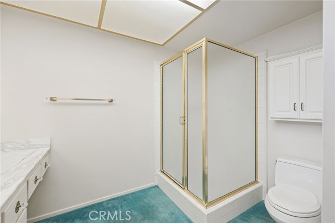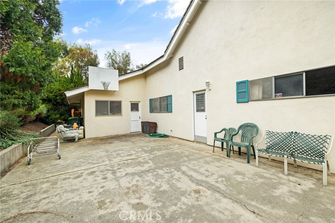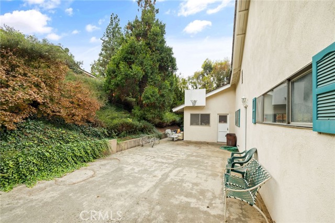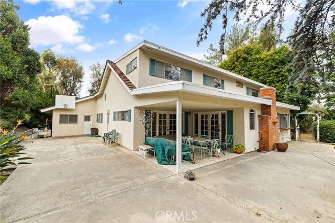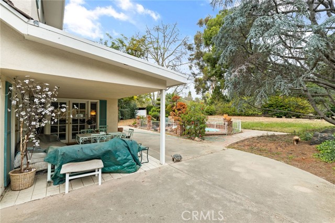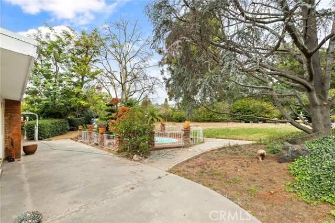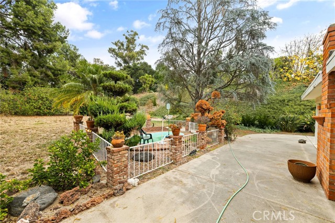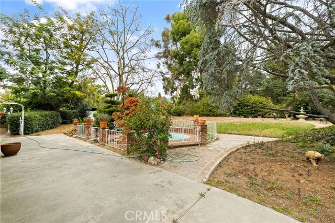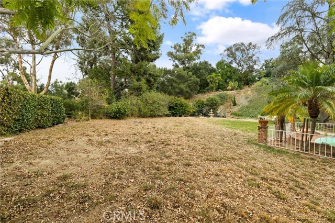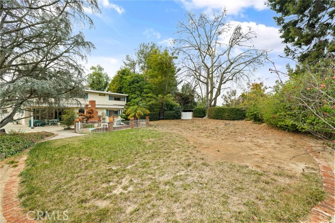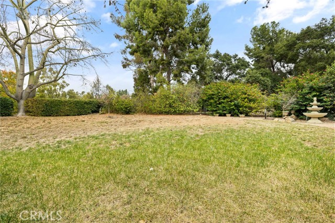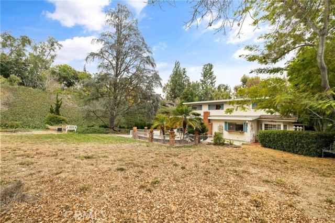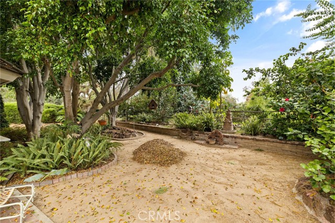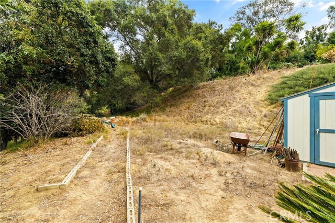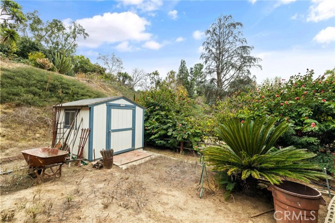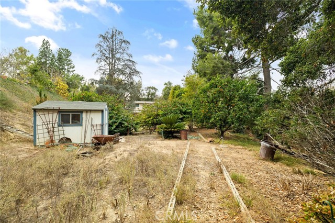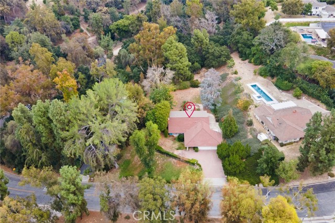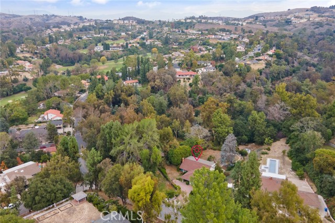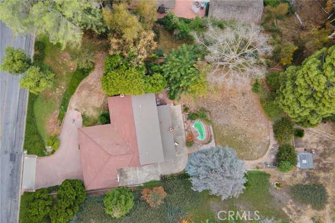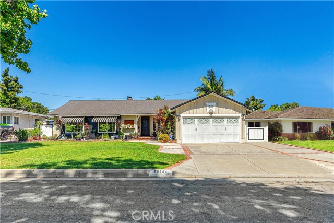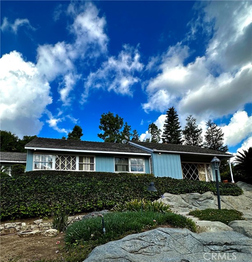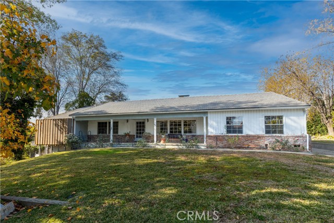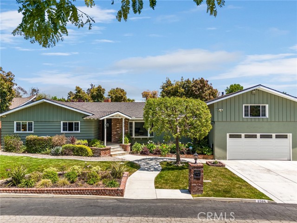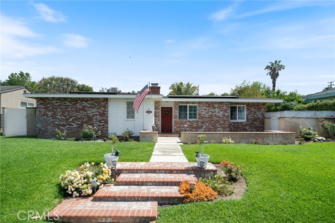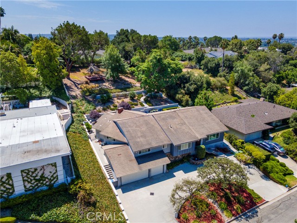16215 Las Cumbres Drive
Whittier, CA 90603
Sold
16215 Las Cumbres Drive
Whittier, CA 90603
Sold
Nestled in Friendly Hills, this original home presents an exceptional opportunity for those seeking to create a personalized modern living space. Built in 1965, this 5 bedroom, 3 bathroom residence boasts a classic architectural style and a generous 2687 approx sq ft of living area. Upon entering, you are greeted by a spacious foyer. To the left is an expansive living room adorned with a large window and two beautiful stained glass windows that invite natural light to illuminate the interior. The adjacent dining room provides a perfect setting for gatherings and entertaining guests. The kitchen, while functional, offers a canvas for a complete makeover to align with contemporary design and amenities. The bedrooms are generously sized and offer an ideal foundation for a stylish transformation. The bathrooms, while retaining their original charm, could benefit from updates to enhance both aesthetics and functionality. The property's exterior features a 25,284 approx sq ft lot with mature landscaping, a spa, fruit trees and a three car garage. The backyard, with its ample space, presents an opportunity for outdoor living enhancements and landscaping to create a private oasis. While the home currently reflects its original character, it holds immense potential for a visionary buyer to renovate and revitalize it into a modern masterpiece. With proximity to Murphy Ranch Park, La Serna High School, shopping centers and dining establishments, this home offers the allure of both a peaceful retreat and the convenience of urban living.
PROPERTY INFORMATION
| MLS # | PW23228578 | Lot Size | 25,284 Sq. Ft. |
| HOA Fees | $0/Monthly | Property Type | Single Family Residence |
| Price | $ 1,349,000
Price Per SqFt: $ 502 |
DOM | 621 Days |
| Address | 16215 Las Cumbres Drive | Type | Residential |
| City | Whittier | Sq.Ft. | 2,687 Sq. Ft. |
| Postal Code | 90603 | Garage | 3 |
| County | Los Angeles | Year Built | 1965 |
| Bed / Bath | 5 / 1 | Parking | 3 |
| Built In | 1965 | Status | Closed |
| Sold Date | 2024-01-22 |
INTERIOR FEATURES
| Has Laundry | Yes |
| Laundry Information | In Garage |
| Has Fireplace | Yes |
| Fireplace Information | Den, Living Room, Gas, Gas Starter |
| Has Appliances | Yes |
| Kitchen Appliances | Dishwasher, Double Oven, Electric Cooktop |
| Kitchen Area | Dining Room, In Kitchen |
| Has Heating | Yes |
| Heating Information | Central |
| Room Information | Den, Kitchen, Living Room, Primary Bathroom, Primary Bedroom, Separate Family Room, Walk-In Closet |
| Has Cooling | No |
| Cooling Information | None |
| Flooring Information | Carpet, Tile, Vinyl |
| InteriorFeatures Information | Beamed Ceilings, Built-in Features, Tile Counters, Two Story Ceilings, Wet Bar |
| DoorFeatures | Double Door Entry, French Doors, Mirror Closet Door(s) |
| EntryLocation | Ground level |
| Entry Level | 1 |
| Has Spa | Yes |
| SpaDescription | In Ground |
| Bathroom Information | Bathtub, Shower, Shower in Tub, Walk-in shower |
| Main Level Bedrooms | 2 |
| Main Level Bathrooms | 1 |
EXTERIOR FEATURES
| Has Pool | No |
| Pool | None |
| Has Patio | Yes |
| Patio | Covered, Tile |
| Has Fence | No |
| Fencing | None |
WALKSCORE
MAP
MORTGAGE CALCULATOR
- Principal & Interest:
- Property Tax: $1,439
- Home Insurance:$119
- HOA Fees:$0
- Mortgage Insurance:
PRICE HISTORY
| Date | Event | Price |
| 01/22/2024 | Sold | $1,400,000 |
| 12/22/2023 | Pending | $1,349,000 |
| 12/20/2023 | Listed | $1,349,000 |

Topfind Realty
REALTOR®
(844)-333-8033
Questions? Contact today.
Interested in buying or selling a home similar to 16215 Las Cumbres Drive?
Whittier Similar Properties
Listing provided courtesy of Aracely Gordon, T.N.G. Real Estate Consultants. Based on information from California Regional Multiple Listing Service, Inc. as of #Date#. This information is for your personal, non-commercial use and may not be used for any purpose other than to identify prospective properties you may be interested in purchasing. Display of MLS data is usually deemed reliable but is NOT guaranteed accurate by the MLS. Buyers are responsible for verifying the accuracy of all information and should investigate the data themselves or retain appropriate professionals. Information from sources other than the Listing Agent may have been included in the MLS data. Unless otherwise specified in writing, Broker/Agent has not and will not verify any information obtained from other sources. The Broker/Agent providing the information contained herein may or may not have been the Listing and/or Selling Agent.
