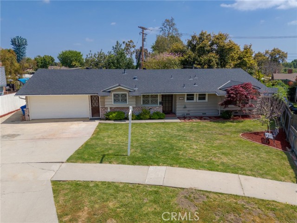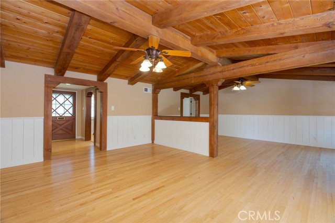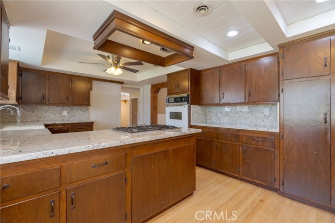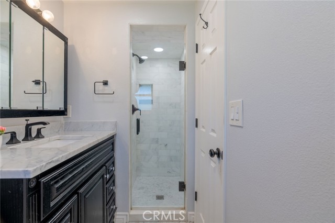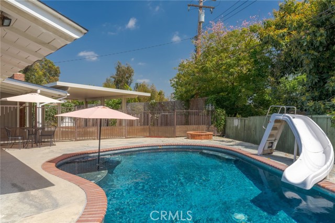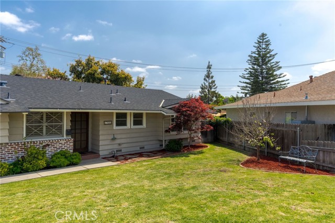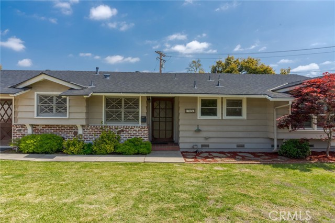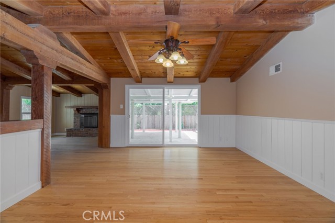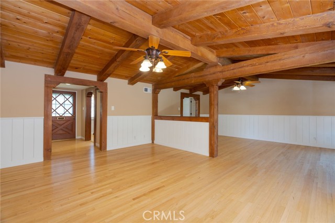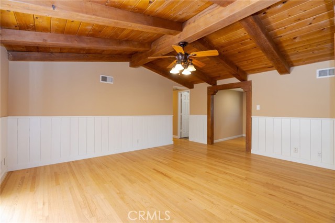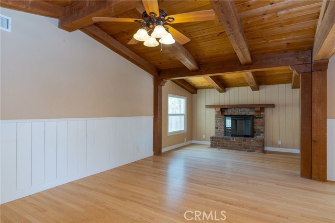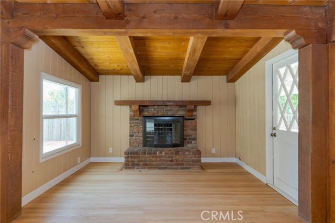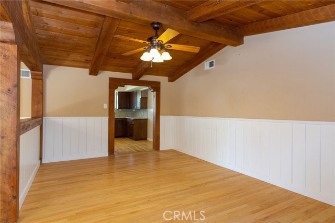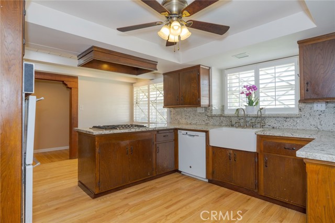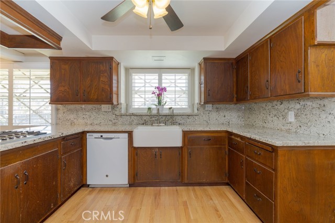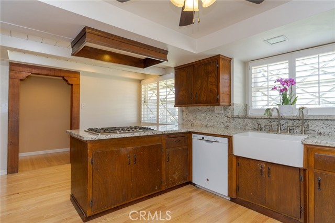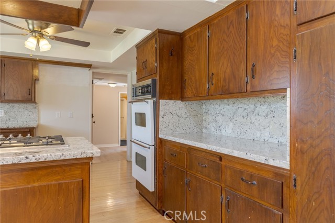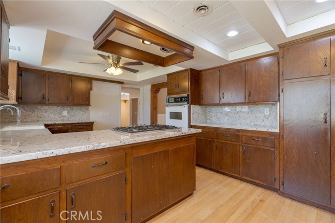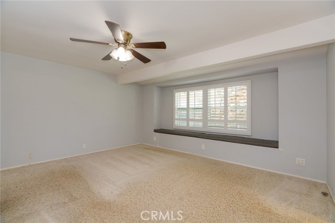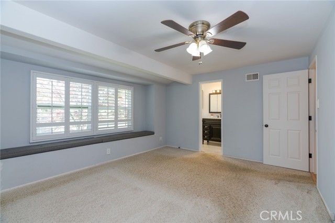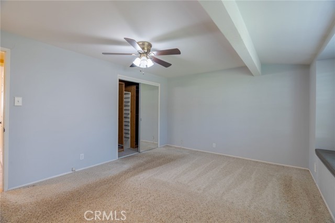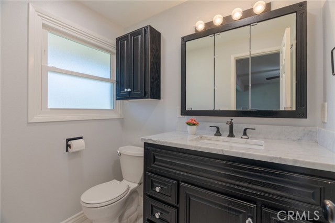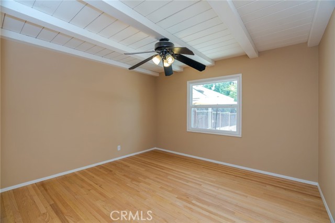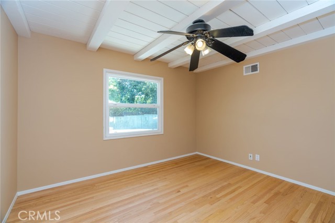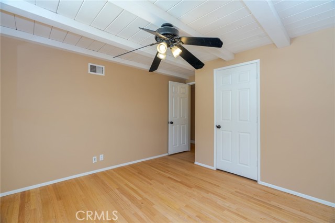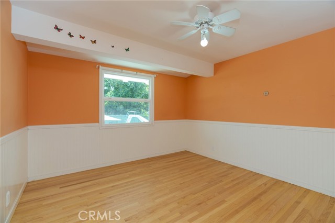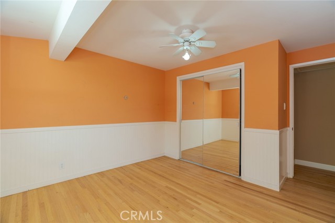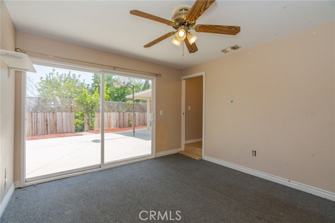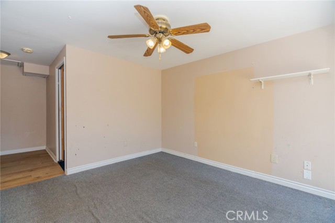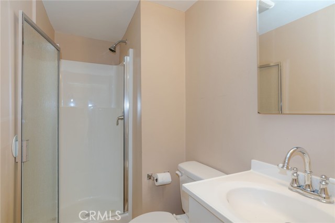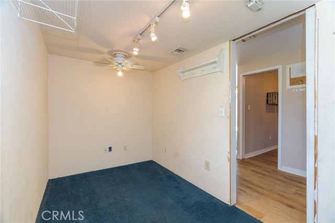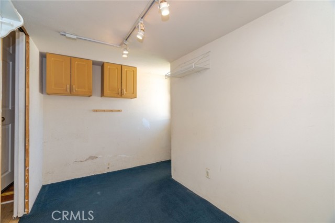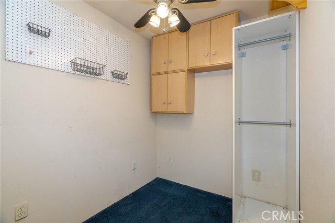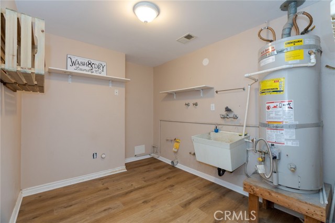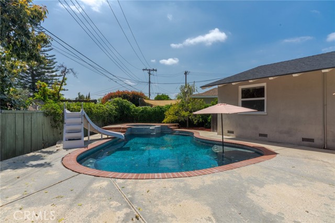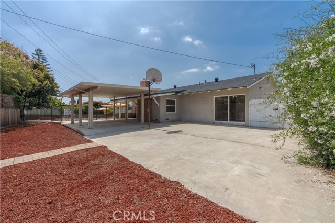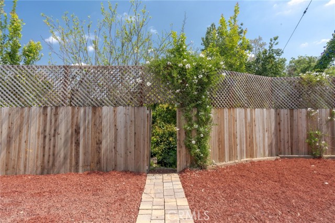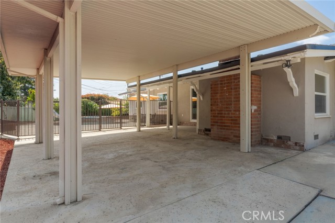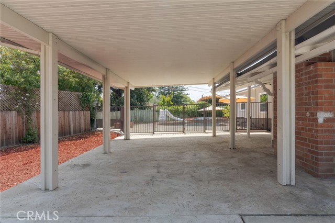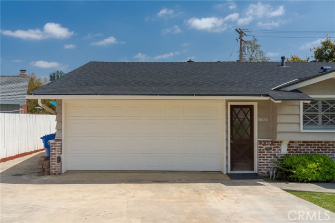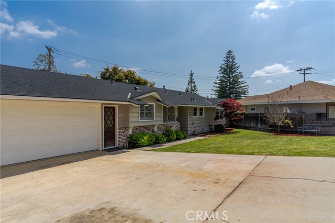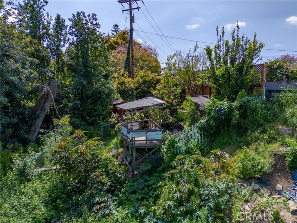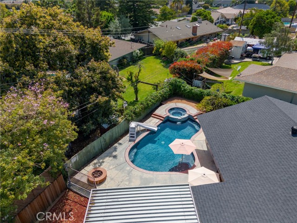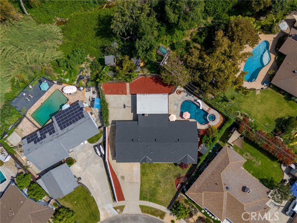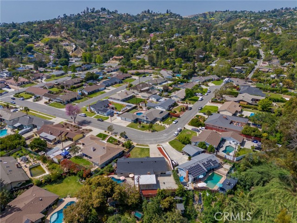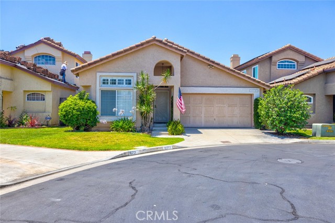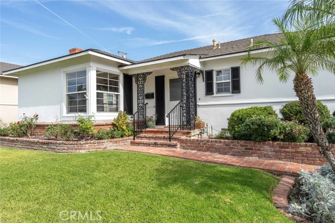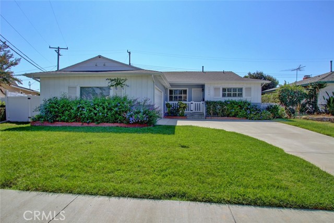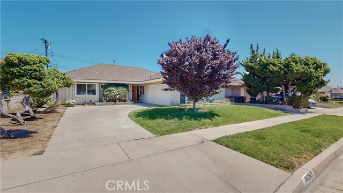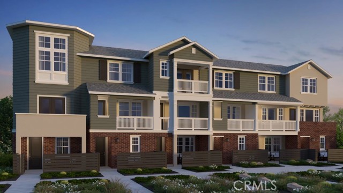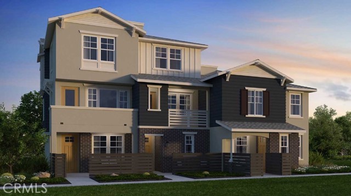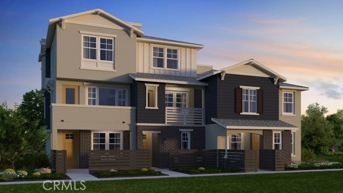17050 Villa Rita Drive
Whittier, CA 90603
Sold
3 bedroom 2 Bath HOME with POOL HOUSE, Tucked into a QUIET, out-of-the-way Neighborhood. Surrounded by Cul-De-Sacs and sitting at the base of the Whittier/La Habra Heights HILLS. Crafted BEAMS, and Original Woodwork throughout, 1,596 sq ft. Whittier Home. Entry Area with Views to the Yard as Well as It’s Beautifully SCROLLED WOOD Doorways. Original HARDWOOD FLOORS, EAT-IN KITCHEN. Loads of Cabinets, DOUBLE OVENS, long GRANITE COUNTERTOPS, and a HUGE APRON SINK, Multiple Kitchen Windows. PLANTATION SHUTTERS, RECEDED LIGHTING and SHIPLAP on the Ceilings Really Contribute to This Cozy and Easy to Work-in Kitchen. OPEN CONCEPT Living Area off the Entry, as Well as The Kitchen, Provides an Area Large Enough for a Large Dining-Room Table, as Well as a More Intimate Sitting Area With BRICK FIREPLACE and Custom MANTLE. The Attention to Detail in the Ceilings and Beams in this Space as Well as the Living-Room is Truly Spectacular! HANDCRAFTED Pony-wall Separates the Dining and Living Rooms. The Living Room is BRIGHT with VIEWS Through the Large Slider, to the Patio Area. 3 Nice Sized Bedrooms Including a Master ENSUITE Large Enough for a KING BED and PLANTATION SHUTTERS Covering a Large Window with BUILT-IN BENCH, Cedar-lined Shelves in the Closet. Ensuite Bathroom has Been REMODELED, Including the VANITY and SHOWER, Floor to Ceiling TILE. All 3 Bedrooms have Ample Closet Spaces as well as CEILING FANS. The Guest Bathroom has Newer Flooring as well as Newer TUB/SHOWER GLASSDOOR. This 11,028 Sq Ft Lot has so MUCH TO OFFER! The Versatile Backyard Space with HUGE Concrete Area, Just Off the House, Behind the Garage, With a Large Pull-Through Gate and Tall PRIVACY FENCING. A COVERED PATIO off the Living Space and Next to the FENCED POOL with BAJA SHELF. Roof is less then 10 years old. Gas FIREPIT and IN-GROUND SPA Round off This Area and are the Start, of What Could be Some Very Special OUTDOOR SPACES. FRUITING TRESS are Peppered Among this Property and Include APPLE, ORANGES, LEMON, PEACH, AVOCADO and PEARS. Just Past the PRIVACY FENCE is area that Previously Housed Chickens and a Fort/ Play Area Overlooking the Vast Green Area behind the property. This Home is Located in the MACY ELEMENTARY Neighborhood, With Long SIDEWALKS, CURBS and beautiful views of the hills, this Area is Popular with Neighbors Who Enjoy Walking, A Short Distance to All Life’s Needed Amenities Including Many of Whittier and La Habra’s Best Restaurants, Grocery Stores and Shopping Areas.
PROPERTY INFORMATION
| MLS # | PW23230155 | Lot Size | 11,031 Sq. Ft. |
| HOA Fees | $0/Monthly | Property Type | Single Family Residence |
| Price | $ 955,000
Price Per SqFt: $ 598 |
DOM | 570 Days |
| Address | 17050 Villa Rita Drive | Type | Residential |
| City | Whittier | Sq.Ft. | 1,596 Sq. Ft. |
| Postal Code | 90603 | Garage | N/A |
| County | Los Angeles | Year Built | 1958 |
| Bed / Bath | 3 / 2 | Parking | N/A |
| Built In | 1958 | Status | Closed |
| Sold Date | 2024-06-20 |
INTERIOR FEATURES
| Has Laundry | Yes |
| Laundry Information | Gas Dryer Hookup, In Garage, Inside |
| Has Fireplace | Yes |
| Fireplace Information | Dining Room, Fire Pit |
| Has Appliances | Yes |
| Kitchen Appliances | Built-In Range, Dishwasher, Double Oven, Disposal, Gas Oven, Gas Cooktop |
| Kitchen Information | Granite Counters |
| Kitchen Area | Area, Family Kitchen, Dining Room, In Kitchen |
| Has Heating | Yes |
| Heating Information | Central, Fireplace(s) |
| Room Information | All Bedrooms Down, Entry, Kitchen, Laundry, Living Room, Main Floor Bedroom, Main Floor Primary Bedroom, Primary Bathroom, Primary Bedroom |
| Has Cooling | Yes |
| Cooling Information | Central Air, Whole House Fan |
| Flooring Information | Laminate, Wood |
| InteriorFeatures Information | Beamed Ceilings, Built-in Features, Ceiling Fan(s), Chair Railings, Granite Counters, Open Floorplan, Recessed Lighting, Stone Counters, Storage, Tile Counters, Wainscoting |
| DoorFeatures | Sliding Doors |
| EntryLocation | Front porch |
| Entry Level | 1 |
| Has Spa | Yes |
| SpaDescription | Private, In Ground |
| WindowFeatures | Blinds, Shutters |
| SecuritySafety | Carbon Monoxide Detector(s), Smoke Detector(s) |
| Bathroom Information | Bathtub, Shower in Tub, Exhaust fan(s), Granite Counters, Main Floor Full Bath, Soaking Tub, Tile Counters, Walk-in shower |
| Main Level Bedrooms | 3 |
| Main Level Bathrooms | 2 |
EXTERIOR FEATURES
| ExteriorFeatures | Awning(s), Rain Gutters |
| FoundationDetails | Raised |
| Roof | Composition, Shingle |
| Has Pool | Yes |
| Pool | Private, Fenced, In Ground |
| Has Patio | Yes |
| Patio | Concrete, Covered |
| Has Sprinklers | Yes |
WALKSCORE
MAP
MORTGAGE CALCULATOR
- Principal & Interest:
- Property Tax: $1,019
- Home Insurance:$119
- HOA Fees:$0
- Mortgage Insurance:
PRICE HISTORY
| Date | Event | Price |
| 06/20/2024 | Sold | $965,000 |
| 06/17/2024 | Pending | $955,000 |
| 05/18/2024 | Relisted | $955,000 |
| 05/09/2024 | Price Change (Relisted) | $955,000 (-1.54%) |
| 05/03/2024 | Relisted | $969,900 |
| 04/26/2024 | Relisted | $969,900 |
| 02/21/2024 | Price Change (Relisted) | $969,900 (-1.03%) |
| 12/26/2023 | Listed | $980,000 |

Topfind Realty
REALTOR®
(844)-333-8033
Questions? Contact today.
Interested in buying or selling a home similar to 17050 Villa Rita Drive?
Whittier Similar Properties
Listing provided courtesy of Kathleen Sullivan, Berkshire Hathaway HomeServices California Propert. Based on information from California Regional Multiple Listing Service, Inc. as of #Date#. This information is for your personal, non-commercial use and may not be used for any purpose other than to identify prospective properties you may be interested in purchasing. Display of MLS data is usually deemed reliable but is NOT guaranteed accurate by the MLS. Buyers are responsible for verifying the accuracy of all information and should investigate the data themselves or retain appropriate professionals. Information from sources other than the Listing Agent may have been included in the MLS data. Unless otherwise specified in writing, Broker/Agent has not and will not verify any information obtained from other sources. The Broker/Agent providing the information contained herein may or may not have been the Listing and/or Selling Agent.
