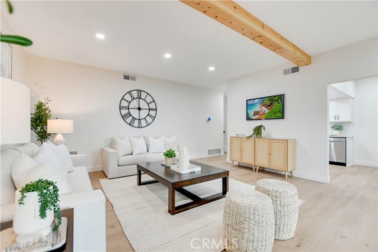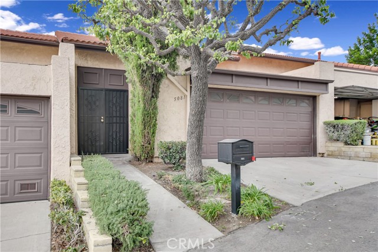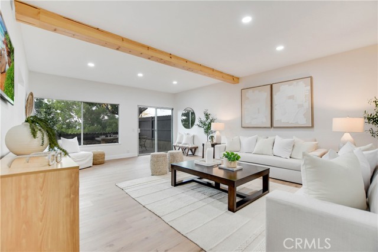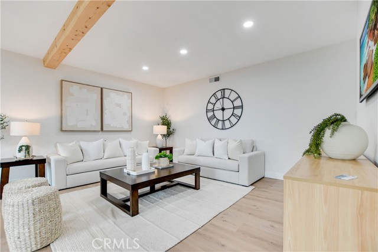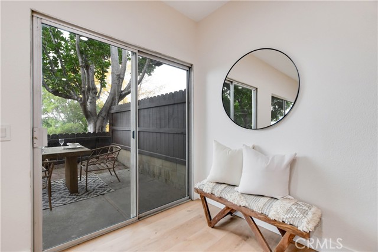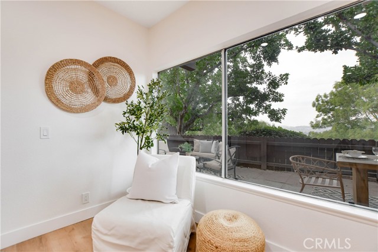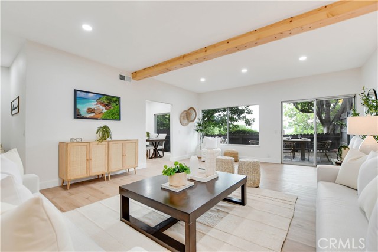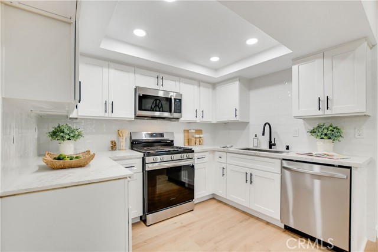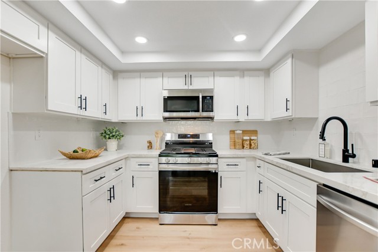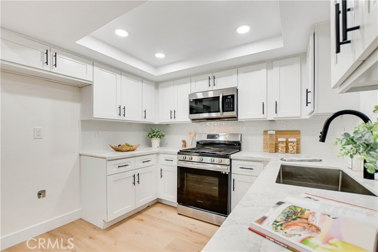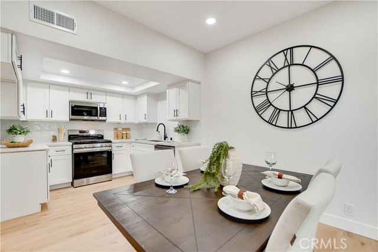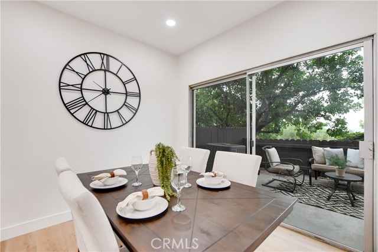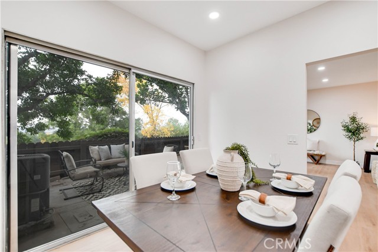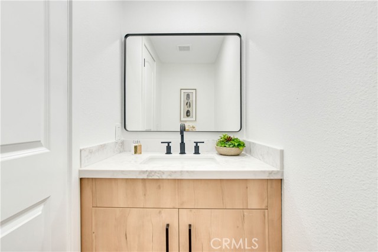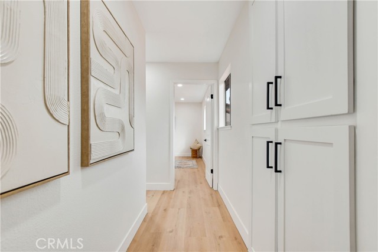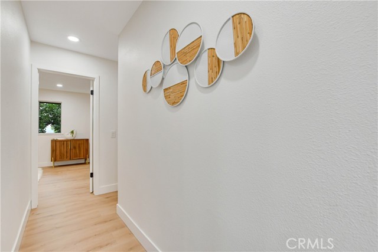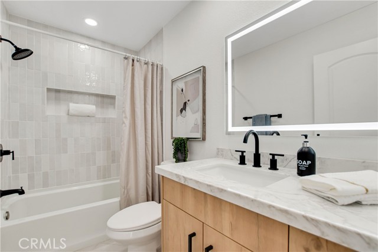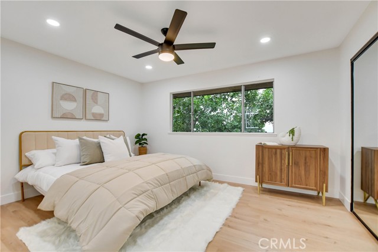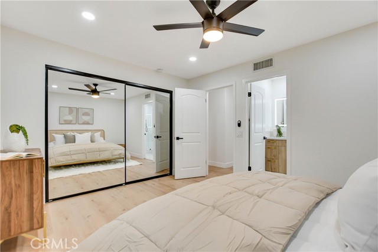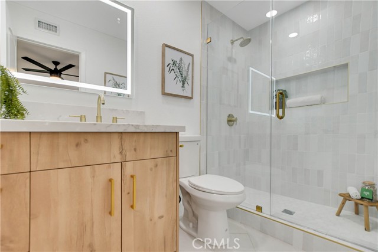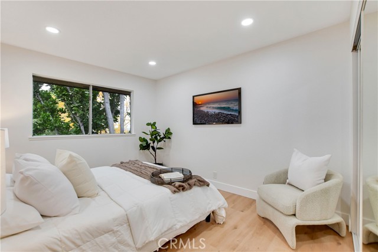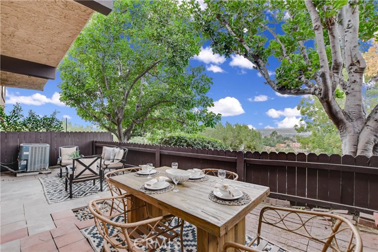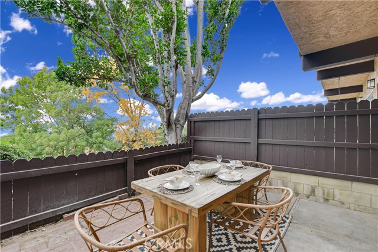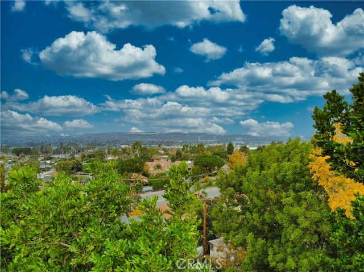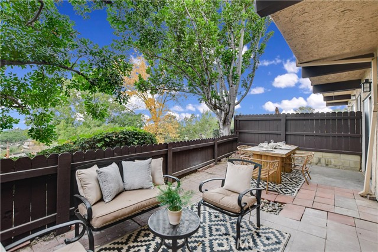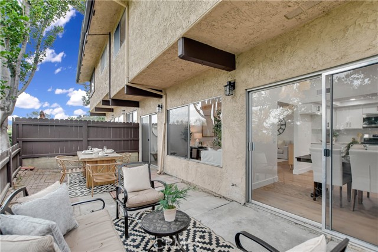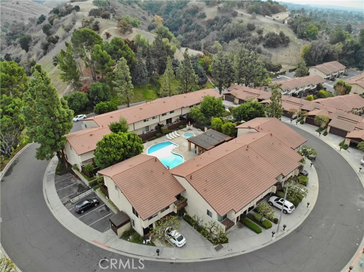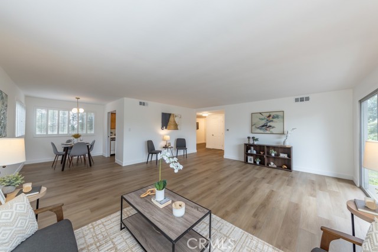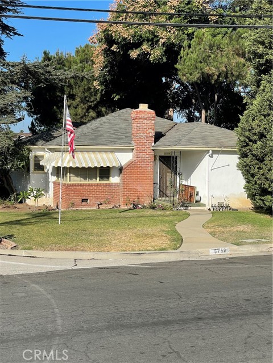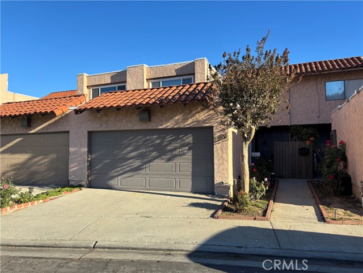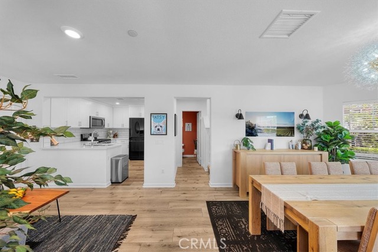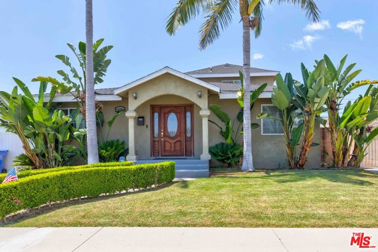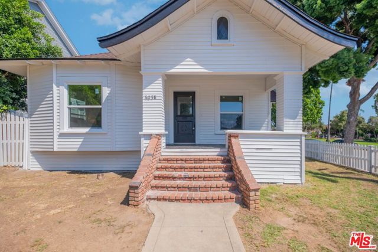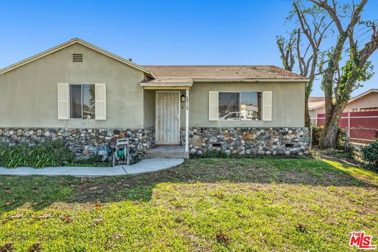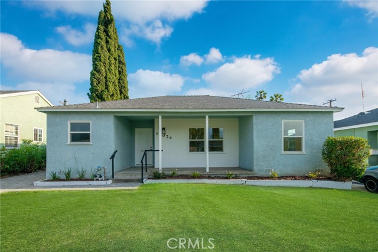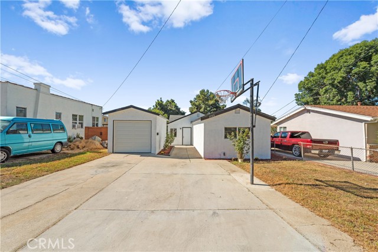5081 Cape Tenez Drive
Whittier, CA 90601
Sold
Introducing a stunningly remodeled condominium, this residence exudes modern luxury from the moment you enter. You are greeted by a staircase that divides the home into two levels, setting the tone for the exquisite features that await. Direct access to the two car garage is just off to the side. On the upper level, you'll find three generously sized bedrooms, each with new mirrored closet doors and bathed in abundant natural light. The two bathrooms on this floor have been meticulously updated with modern tiles, with the primary suite boasting a tasteful upgrade featuring brushed gold hardware. The lower level offers a perfect blend of functionality and comfort, featuring a thoughtfully designed half bath, direct garage access and an expansive family room, ideal for hosting large family gatherings. The remodeled kitchen showcases quartz countertops, new cabinets, and a stylish tile backsplash. Adjacent to the kitchen, the dining area opens up to the home's patio, providing a warm space to enjoy stunning city views. Throughout the entire residence, no detail has been overlooked in the renovation. Light oak laminate flooring, recessed lighting, and a fresh coat of paint create a contemporary aesthetic. Conveniently located in close proximity to the 605 freeway, as well as an array of restaurants and shopping options, this condominium epitomizes luxurious living with modern conveniences. Buyers seeking a blend of style, comfort, and convenience need look no further than this exceptional property.
PROPERTY INFORMATION
| MLS # | CV23230221 | Lot Size | 252,792 Sq. Ft. |
| HOA Fees | $410/Monthly | Property Type | Condominium |
| Price | $ 699,888
Price Per SqFt: $ 436 |
DOM | 620 Days |
| Address | 5081 Cape Tenez Drive | Type | Residential |
| City | Whittier | Sq.Ft. | 1,605 Sq. Ft. |
| Postal Code | 90601 | Garage | 2 |
| County | Los Angeles | Year Built | 1975 |
| Bed / Bath | 3 / 3 | Parking | 2 |
| Built In | 1975 | Status | Closed |
| Sold Date | 2024-02-15 |
INTERIOR FEATURES
| Has Laundry | Yes |
| Laundry Information | In Garage |
| Has Fireplace | No |
| Fireplace Information | None |
| Has Appliances | Yes |
| Kitchen Appliances | Dishwasher, Gas Oven, Gas Range, Water Heater |
| Kitchen Information | Quartz Counters, Remodeled Kitchen |
| Kitchen Area | In Kitchen |
| Has Heating | Yes |
| Heating Information | Central |
| Room Information | All Bedrooms Up, Entry, Family Room, Kitchen, Primary Bathroom |
| Has Cooling | Yes |
| Cooling Information | Central Air |
| Flooring Information | Laminate |
| InteriorFeatures Information | Quartz Counters, Recessed Lighting |
| EntryLocation | 1 |
| Entry Level | 1 |
| Has Spa | Yes |
| SpaDescription | Association, In Ground |
| SecuritySafety | Carbon Monoxide Detector(s), Smoke Detector(s) |
| Bathroom Information | Bathtub, Shower, Quartz Counters, Remodeled, Upgraded |
| Main Level Bedrooms | 0 |
| Main Level Bathrooms | 1 |
EXTERIOR FEATURES
| Roof | Tile |
| Has Pool | No |
| Pool | Association, In Ground |
| Has Patio | Yes |
| Patio | Patio |
WALKSCORE
MAP
MORTGAGE CALCULATOR
- Principal & Interest:
- Property Tax: $747
- Home Insurance:$119
- HOA Fees:$410
- Mortgage Insurance:
PRICE HISTORY
| Date | Event | Price |
| 02/15/2024 | Sold | $715,000 |
| 01/16/2024 | Pending | $699,888 |
| 12/28/2023 | Listed | $699,888 |

Topfind Realty
REALTOR®
(844)-333-8033
Questions? Contact today.
Interested in buying or selling a home similar to 5081 Cape Tenez Drive?
Whittier Similar Properties
Listing provided courtesy of John Algattas, RE/MAX TOP PRODUCERS. Based on information from California Regional Multiple Listing Service, Inc. as of #Date#. This information is for your personal, non-commercial use and may not be used for any purpose other than to identify prospective properties you may be interested in purchasing. Display of MLS data is usually deemed reliable but is NOT guaranteed accurate by the MLS. Buyers are responsible for verifying the accuracy of all information and should investigate the data themselves or retain appropriate professionals. Information from sources other than the Listing Agent may have been included in the MLS data. Unless otherwise specified in writing, Broker/Agent has not and will not verify any information obtained from other sources. The Broker/Agent providing the information contained herein may or may not have been the Listing and/or Selling Agent.
