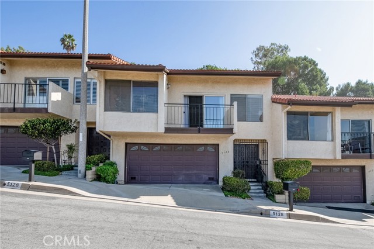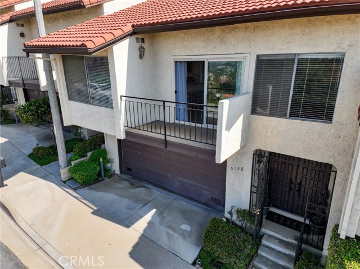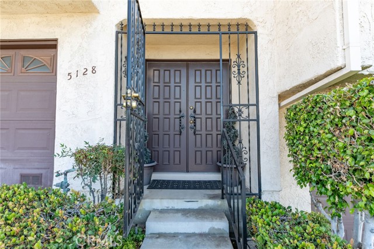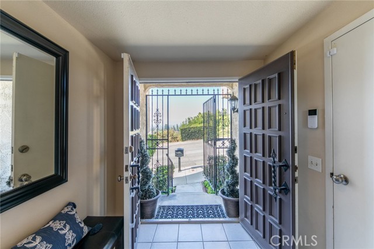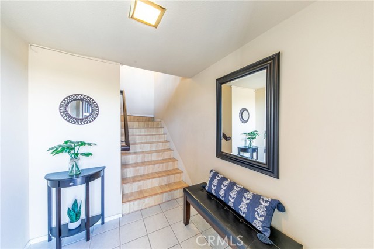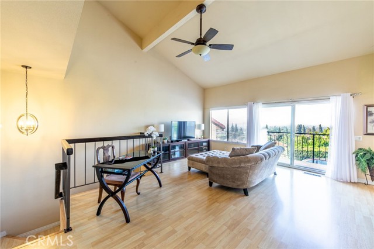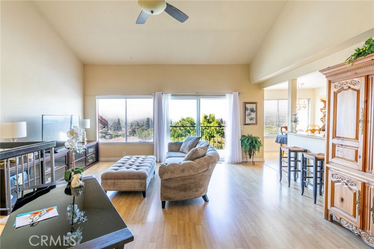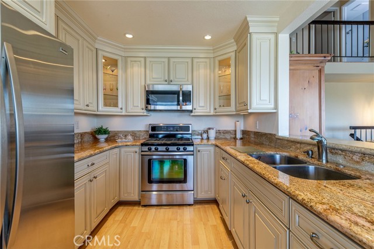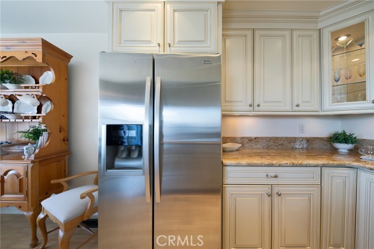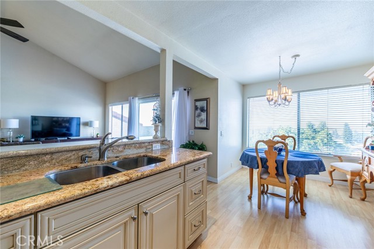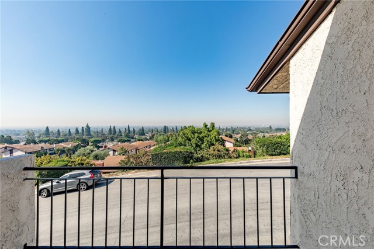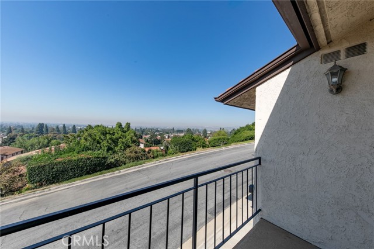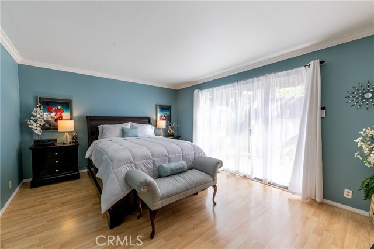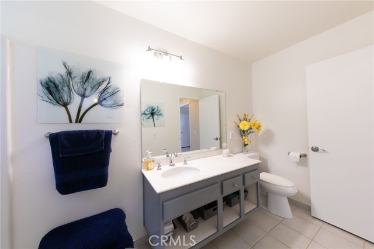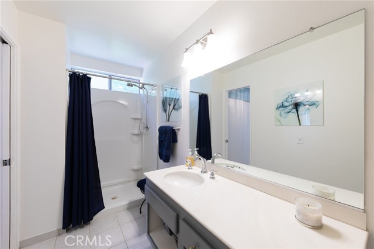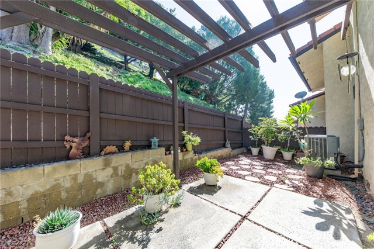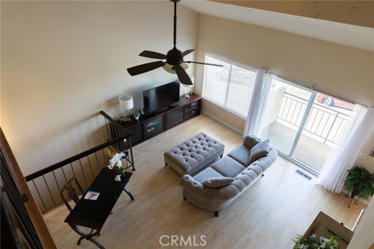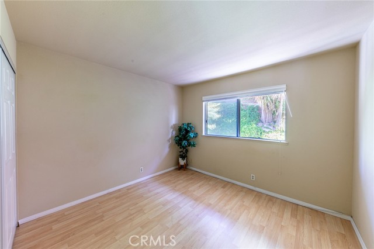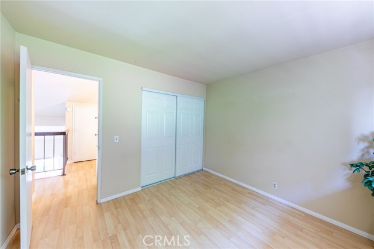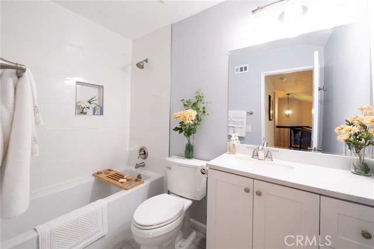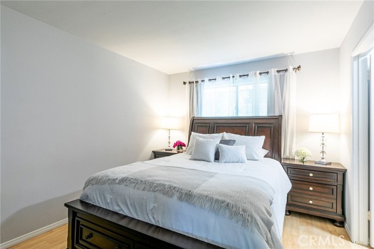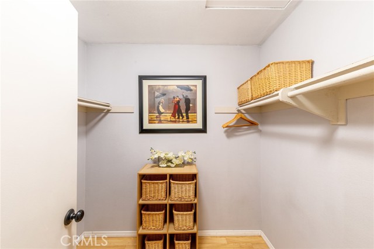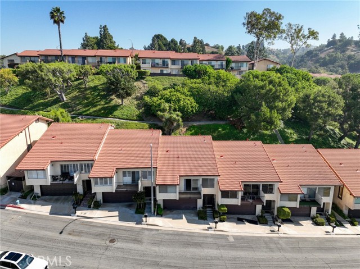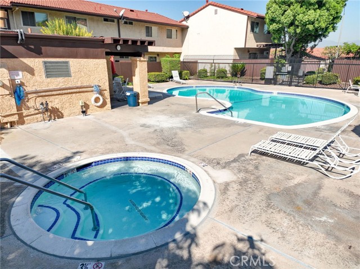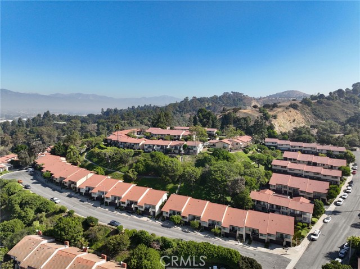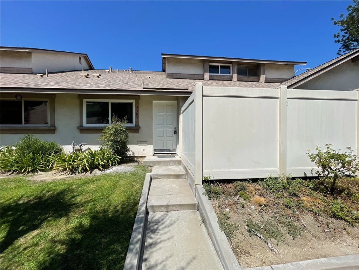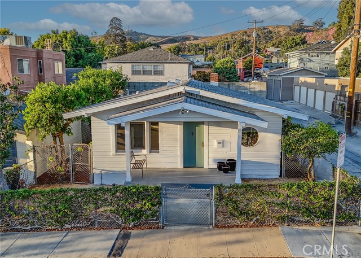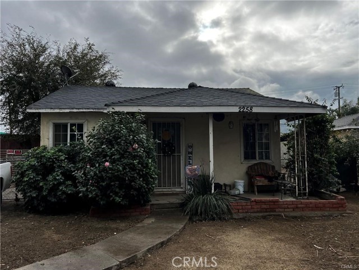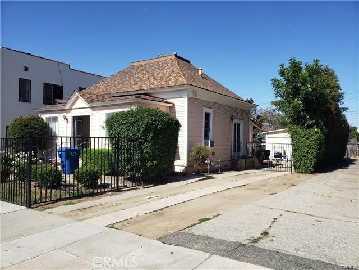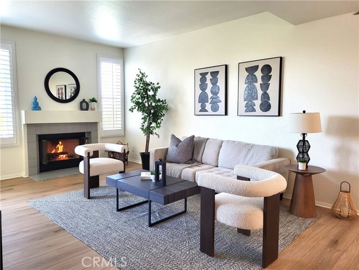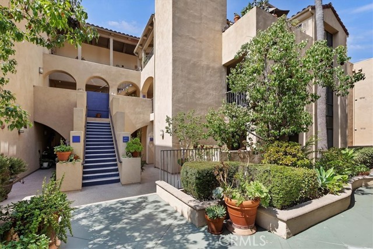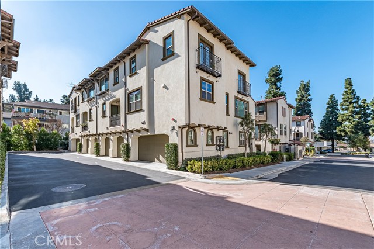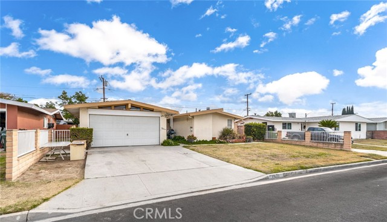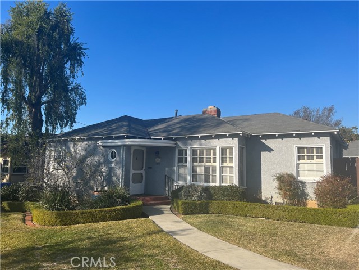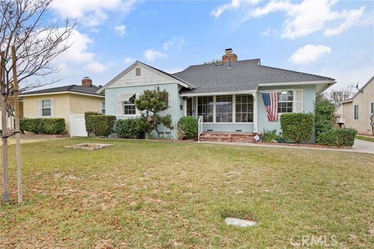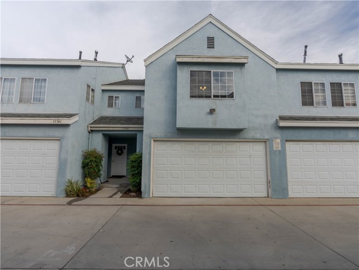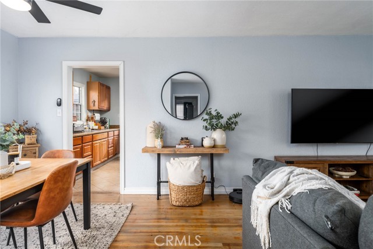5128 Cape Tenez Drive
Whittier, CA 90601
Sold
GREAT WHITTIER LOCATION WITH SPECTACULAR CITY VIEWS! This spacious tri-level townhome features 3 bedrooms, 2 bathrooms, approx. fifteen hundred plus sq. ft. and is located in the popular Showcase Villa Community! The updated kitchen includes granite countertops, wood cabinetry, stainless steel appliances, plus an adjacent dining area. Two bedrooms are on the second level with the primary bedroom on the first floor; it boasts twin closets an adjacent bath with a step in shower and an adjacent private patio. Additional highlights include wood laminate flooring throughout, vaulted ceiling, large living room, dining area and balcony all with spectacular views. Laundry facilities are in the two car garage that has an additional storage area of approximately two hundred ninety sq. ft. of secure-able space. Easy freeway access and situated near the community pool and spa, this townhome is ideally located within the community! Pride Of Ownership shines throughout! Don’t miss out on this great opportunity! Sale is contingent on seller finding a replacement property.
PROPERTY INFORMATION
| MLS # | PW23200153 | Lot Size | 252,792 Sq. Ft. |
| HOA Fees | $410/Monthly | Property Type | Condominium |
| Price | $ 669,500
Price Per SqFt: $ 425 |
DOM | 683 Days |
| Address | 5128 Cape Tenez Drive | Type | Residential |
| City | Whittier | Sq.Ft. | 1,576 Sq. Ft. |
| Postal Code | 90601 | Garage | 2 |
| County | Los Angeles | Year Built | 1975 |
| Bed / Bath | 3 / 2 | Parking | 2 |
| Built In | 1975 | Status | Closed |
| Sold Date | 2024-01-22 |
INTERIOR FEATURES
| Has Laundry | Yes |
| Laundry Information | Gas & Electric Dryer Hookup, In Garage, Washer Hookup |
| Has Fireplace | No |
| Fireplace Information | None |
| Has Appliances | Yes |
| Kitchen Appliances | Gas Range, Gas Water Heater, Microwave, Range Hood, Water Heater |
| Kitchen Information | Granite Counters, Kitchen Open to Family Room, Remodeled Kitchen, Stone Counters |
| Kitchen Area | Breakfast Counter / Bar, Dining Room |
| Has Heating | Yes |
| Heating Information | Central, Natural Gas |
| Room Information | Main Floor Primary Bedroom, Primary Bathroom |
| Has Cooling | Yes |
| Cooling Information | Central Air |
| Flooring Information | Laminate, Wood |
| InteriorFeatures Information | 2 Staircases, Balcony, Cathedral Ceiling(s), Ceiling Fan(s), Granite Counters, Living Room Deck Attached, Storage |
| DoorFeatures | Double Door Entry, Sliding Doors |
| EntryLocation | Front of Uit |
| Entry Level | 1 |
| Has Spa | Yes |
| SpaDescription | Association |
| WindowFeatures | Drapes |
| SecuritySafety | Smoke Detector(s) |
| Bathroom Information | Bathtub, Shower in Tub, Upgraded, Walk-in shower |
| Main Level Bedrooms | 1 |
| Main Level Bathrooms | 1 |
EXTERIOR FEATURES
| FoundationDetails | None |
| Roof | Tile |
| Has Pool | No |
| Pool | Association |
| Has Patio | Yes |
| Patio | Concrete, Deck, Patio, Patio Open |
WALKSCORE
MAP
MORTGAGE CALCULATOR
- Principal & Interest:
- Property Tax: $714
- Home Insurance:$119
- HOA Fees:$410
- Mortgage Insurance:
PRICE HISTORY
| Date | Event | Price |
| 01/22/2024 | Sold | $669,500 |
| 11/30/2023 | Pending | $669,500 |
| 10/31/2023 | Listed | $669,500 |

Topfind Realty
REALTOR®
(844)-333-8033
Questions? Contact today.
Interested in buying or selling a home similar to 5128 Cape Tenez Drive?
Whittier Similar Properties
Listing provided courtesy of John Hancock, S.C. Real Estate Group, Inc.. Based on information from California Regional Multiple Listing Service, Inc. as of #Date#. This information is for your personal, non-commercial use and may not be used for any purpose other than to identify prospective properties you may be interested in purchasing. Display of MLS data is usually deemed reliable but is NOT guaranteed accurate by the MLS. Buyers are responsible for verifying the accuracy of all information and should investigate the data themselves or retain appropriate professionals. Information from sources other than the Listing Agent may have been included in the MLS data. Unless otherwise specified in writing, Broker/Agent has not and will not verify any information obtained from other sources. The Broker/Agent providing the information contained herein may or may not have been the Listing and/or Selling Agent.
