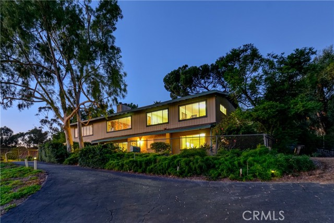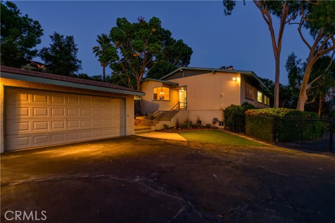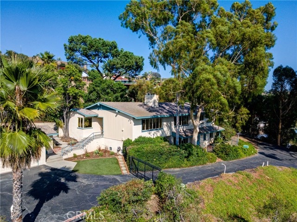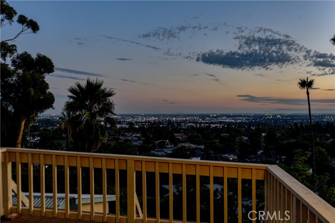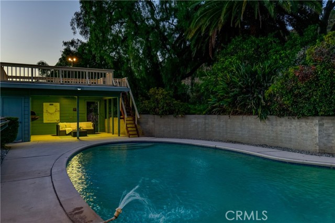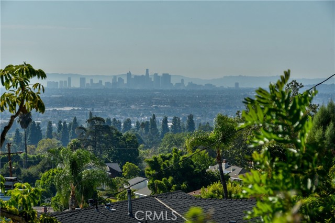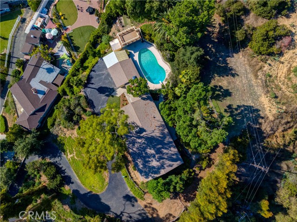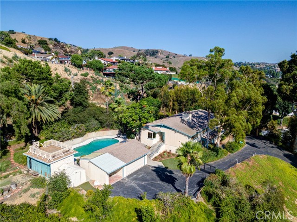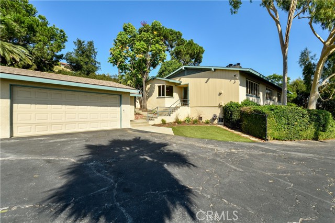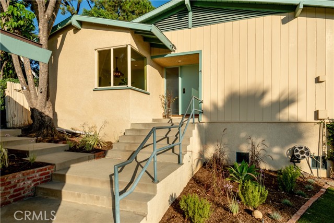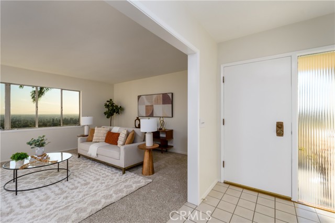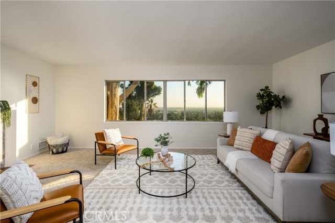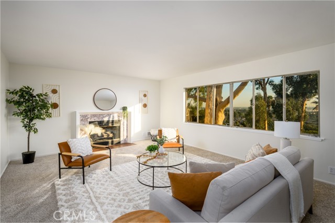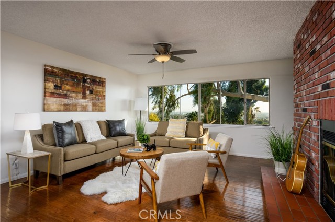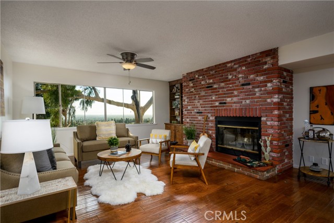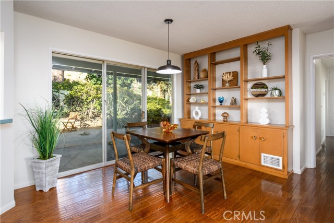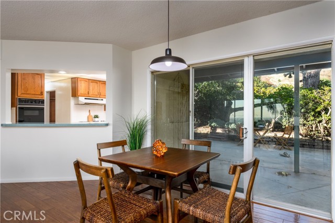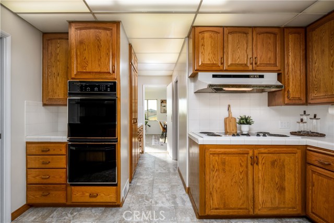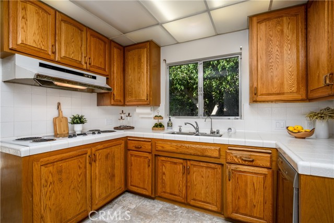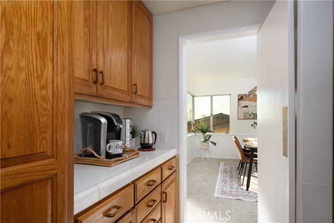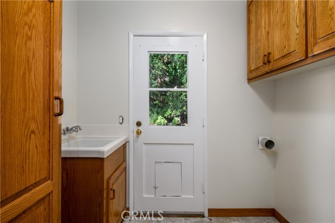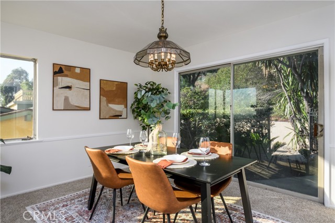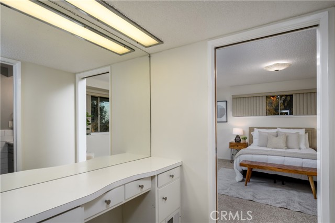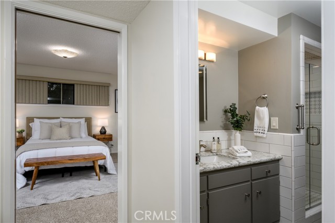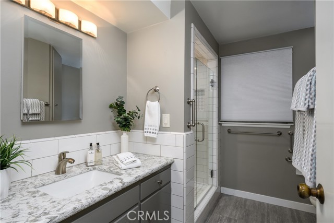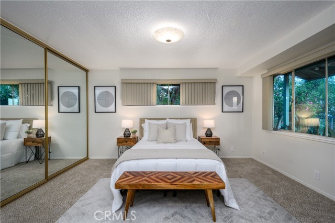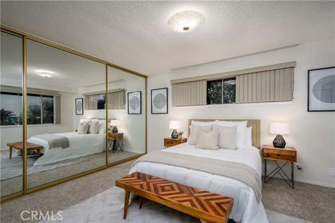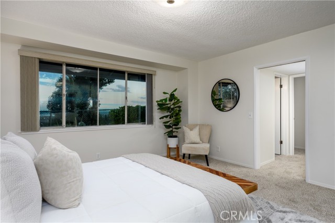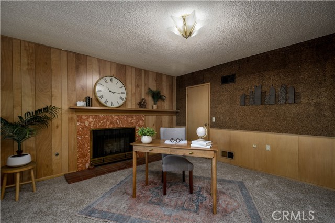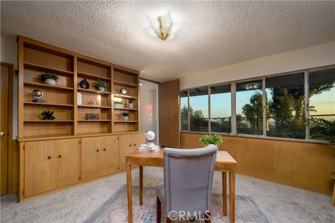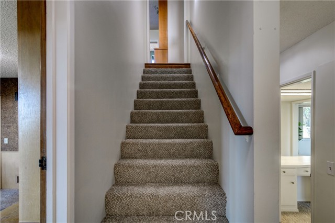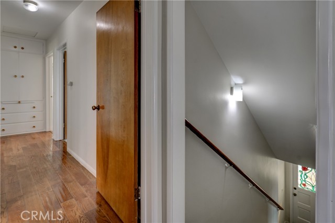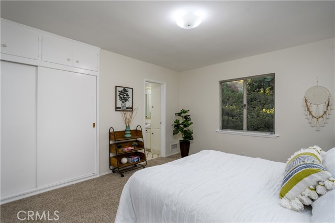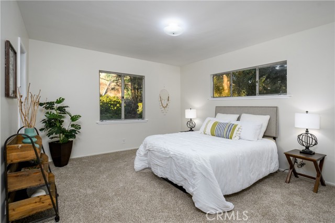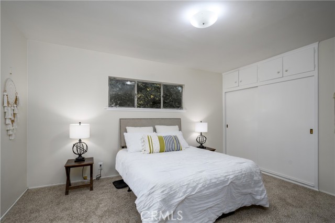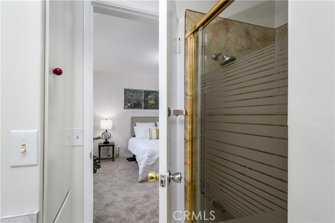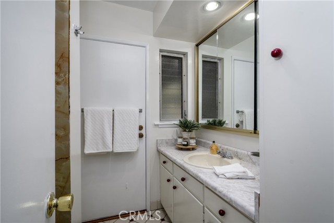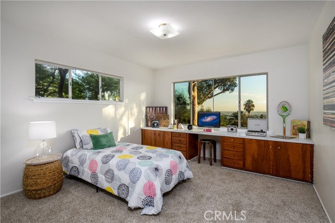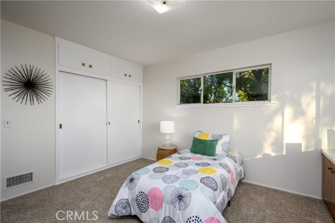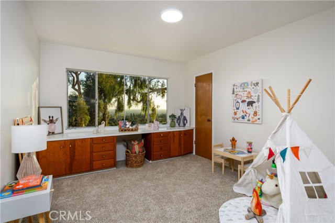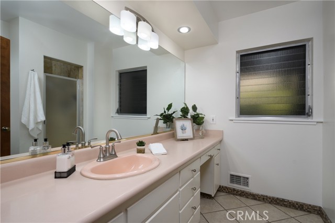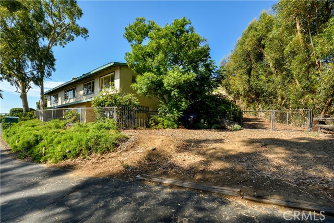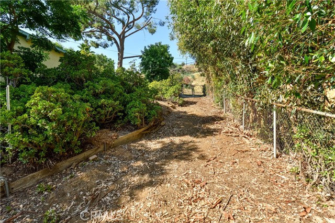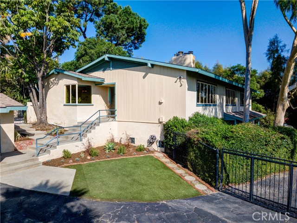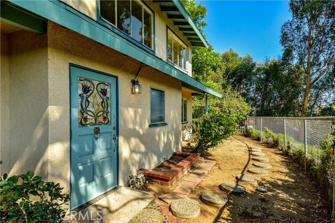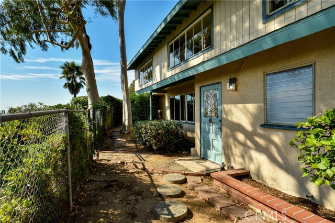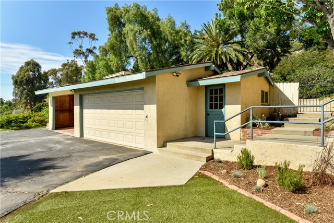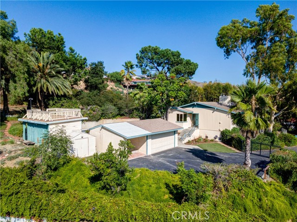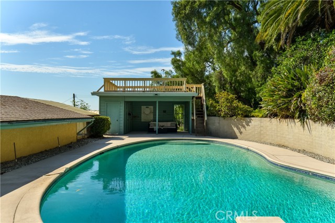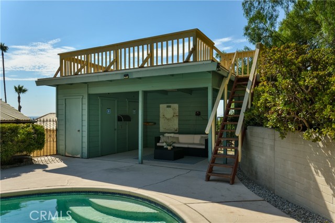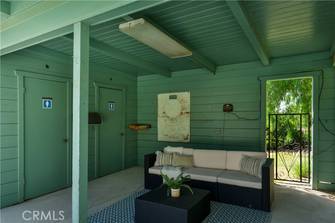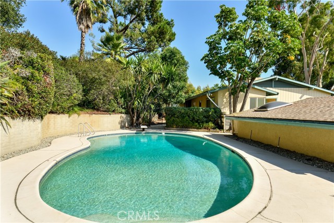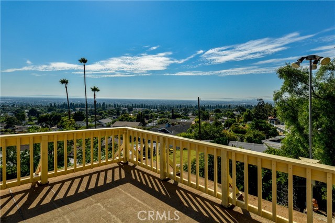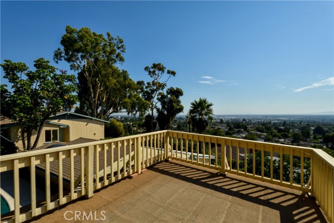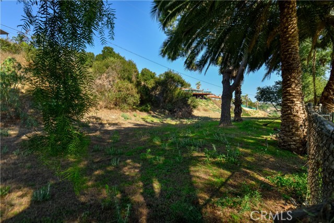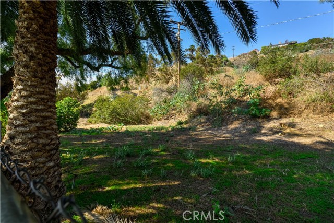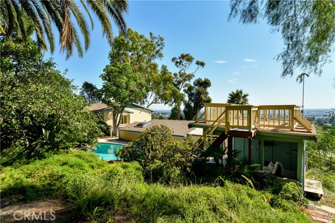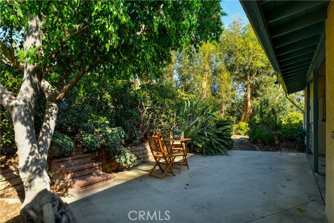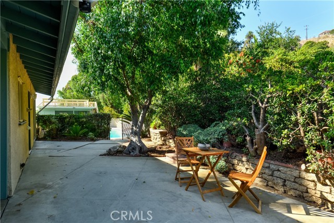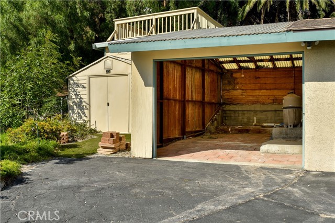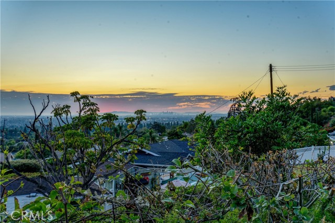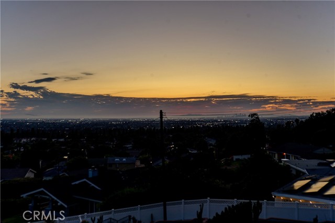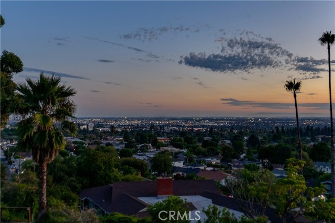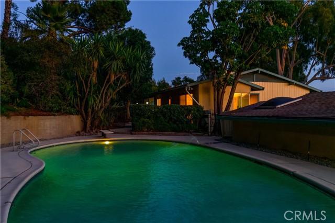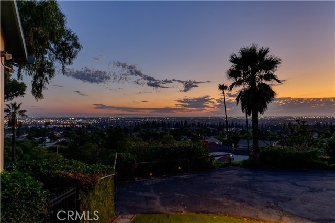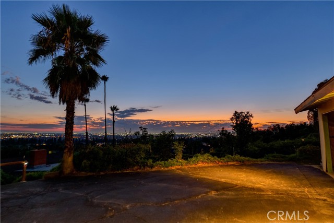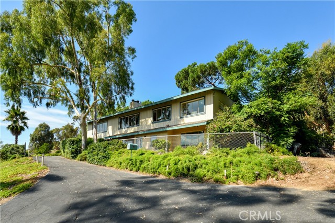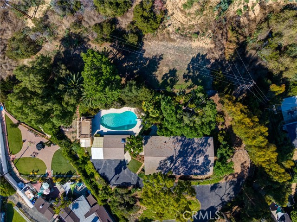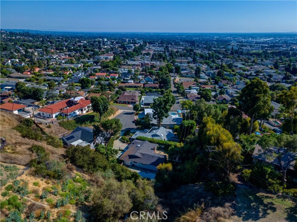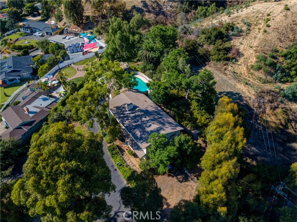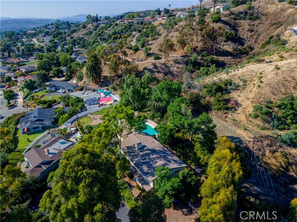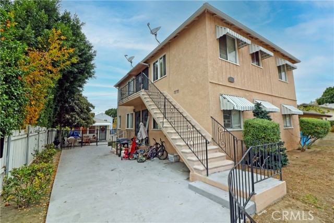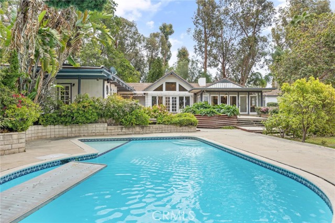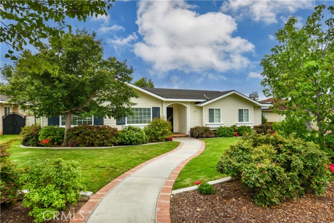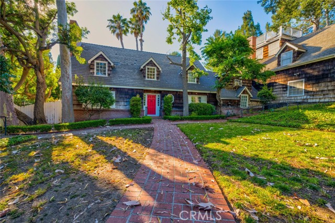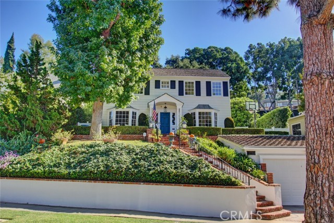5650 Panorama Drive
Whittier, CA 90601
Sold
Welcome to 5650 Panorama Drive with a view that is worthy of its address. This one-of-a-kind mid-century modern custom Whittier Hills Home is located North of Beverly Blvd. and offers spectacular unobstructed panoramic 180° views from Catalina to Downtown Los Angeles. Home is being sold with an adjacent flat lot that offers endless possibilities for the next owner to capitalize on. Five bedrooms and three bathrooms for 2,955 square feet. The original home & additional lot combine to a lot size just shy of an acre at 42,529 square feet. Enter the grounds through an automatic driveway gate leading to the top level of the property, the main level of the home offers 3 bedrooms & 2 bathrooms, formal living & dining rooms, spacious family room, with the kitchen that looks out to the rear private & serene courtyard. The lower level of the home stairway leads to a huge master suite with dressing area, updated bathroom and another bedroom/office space with fireplace. This lower level could be blocked off at the stairway to offer private quarters for family members or tenants, and also offers it's own outside entrance. The privacy plus backyard has a spacious private pool area with a pool house with changing rooms and observation deck. Other amenities include: two central HVAC units, original built in cabinetry, some original mid century light fixtures, 3 fireplaces, laundry room w/storage & sink, one upper level bedroom offers en-suite bathroom (that could be a 2nd master bedroom), expanded two car garage with workshop area, & carport storage area & parking area for RV, boats and extra cars! Home is freeway close for DTLA commuters and offers a peaceful and serene lifestyle for all members of the family to enjoy.
PROPERTY INFORMATION
| MLS # | PW23171178 | Lot Size | 42,529 Sq. Ft. |
| HOA Fees | $0/Monthly | Property Type | Single Family Residence |
| Price | $ 1,488,000
Price Per SqFt: $ 504 |
DOM | 674 Days |
| Address | 5650 Panorama Drive | Type | Residential |
| City | Whittier | Sq.Ft. | 2,955 Sq. Ft. |
| Postal Code | 90601 | Garage | 2 |
| County | Los Angeles | Year Built | 1956 |
| Bed / Bath | 5 / 0 | Parking | 13 |
| Built In | 1956 | Status | Closed |
| Sold Date | 2023-11-21 |
INTERIOR FEATURES
| Has Laundry | Yes |
| Laundry Information | Individual Room |
| Has Fireplace | Yes |
| Fireplace Information | Bonus Room, Family Room, Living Room, Gas |
| Has Appliances | Yes |
| Kitchen Appliances | Dishwasher, Double Oven, Electric Cooktop, Disposal, Gas Oven, Gas Water Heater, Range Hood, Water Heater |
| Kitchen Information | Kitchen Open to Family Room, Tile Counters |
| Kitchen Area | Breakfast Counter / Bar, In Family Room, Dining Room, Separated |
| Has Heating | Yes |
| Heating Information | Central, Fireplace(s) |
| Room Information | Den, Dressing Area, Entry, Family Room, Formal Entry, Foyer, Kitchen, Laundry, Living Room, Main Floor Bedroom, Primary Bathroom, Primary Bedroom, Primary Suite, Multi-Level Bedroom, Separate Family Room, Two Primaries, Workshop |
| Has Cooling | Yes |
| Cooling Information | Central Air, Dual |
| Flooring Information | Carpet, Tile |
| InteriorFeatures Information | Built-in Features, Dry Bar, In-Law Floorplan, Storage, Tile Counters, Wood Product Walls |
| EntryLocation | 1 |
| Entry Level | 1 |
| Has Spa | No |
| SpaDescription | None |
| WindowFeatures | Casement Windows, Stained Glass |
| SecuritySafety | Automatic Gate, Carbon Monoxide Detector(s), Security Lights, Smoke Detector(s) |
| Bathroom Information | Shower, Formica Counters, Granite Counters, Linen Closet/Storage, Main Floor Full Bath, Upgraded, Vanity area, Walk-in shower |
| Main Level Bedrooms | 3 |
| Main Level Bathrooms | 2 |
EXTERIOR FEATURES
| ExteriorFeatures | Lighting |
| FoundationDetails | Raised |
| Roof | Composition |
| Has Pool | Yes |
| Pool | Private, Diving Board, In Ground |
| Has Patio | Yes |
| Patio | Concrete, Patio, Patio Open, Wrap Around |
| Has Sprinklers | Yes |
WALKSCORE
MAP
MORTGAGE CALCULATOR
- Principal & Interest:
- Property Tax: $1,587
- Home Insurance:$119
- HOA Fees:$0
- Mortgage Insurance:
PRICE HISTORY
| Date | Event | Price |
| 11/21/2023 | Sold | $1,375,000 |
| 11/01/2023 | Pending | $1,488,000 |

Topfind Realty
REALTOR®
(844)-333-8033
Questions? Contact today.
Interested in buying or selling a home similar to 5650 Panorama Drive?
Listing provided courtesy of Lori Desantis, T.N.G. Real Estate Consultants. Based on information from California Regional Multiple Listing Service, Inc. as of #Date#. This information is for your personal, non-commercial use and may not be used for any purpose other than to identify prospective properties you may be interested in purchasing. Display of MLS data is usually deemed reliable but is NOT guaranteed accurate by the MLS. Buyers are responsible for verifying the accuracy of all information and should investigate the data themselves or retain appropriate professionals. Information from sources other than the Listing Agent may have been included in the MLS data. Unless otherwise specified in writing, Broker/Agent has not and will not verify any information obtained from other sources. The Broker/Agent providing the information contained herein may or may not have been the Listing and/or Selling Agent.
