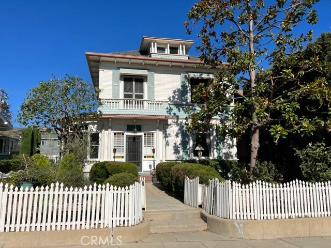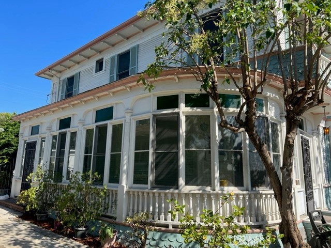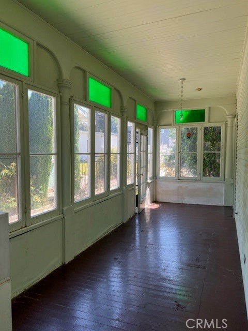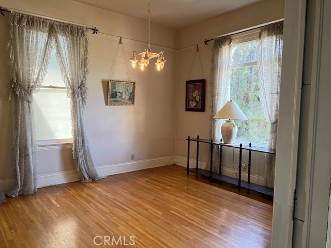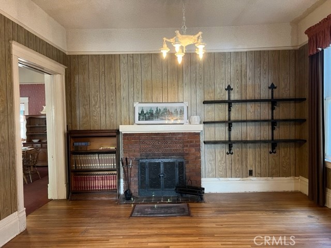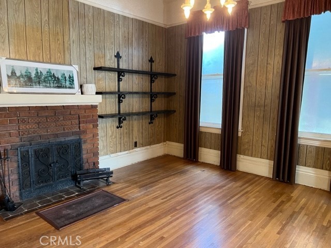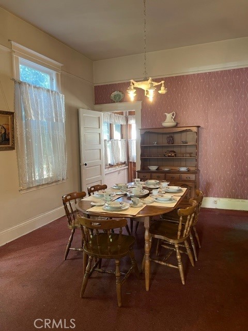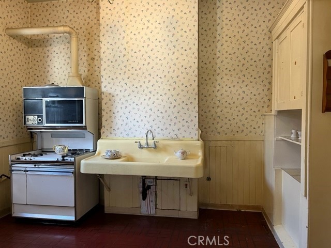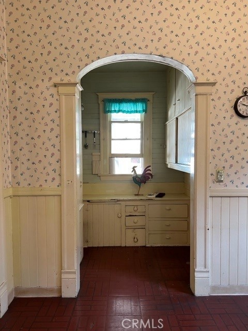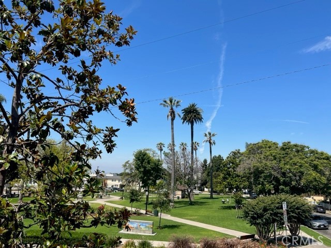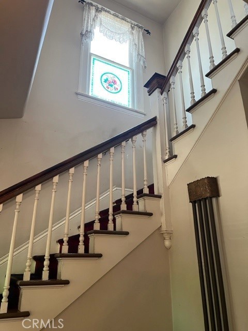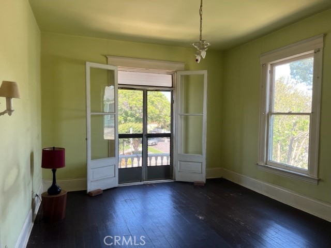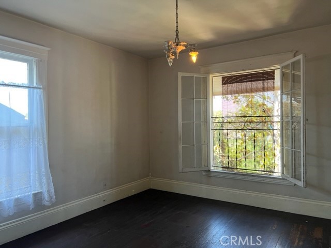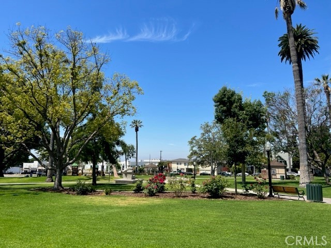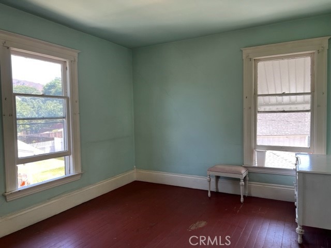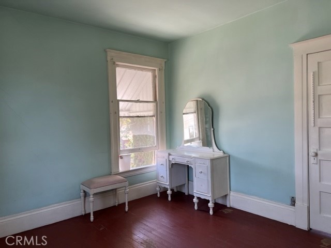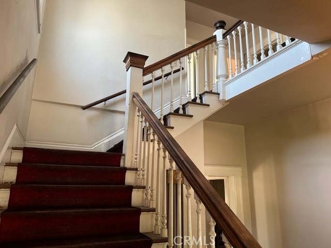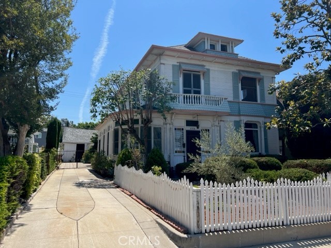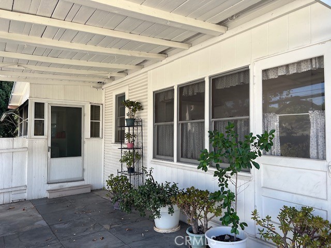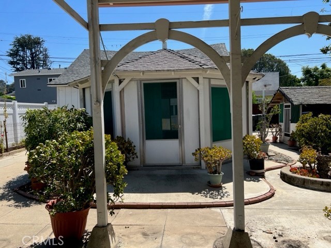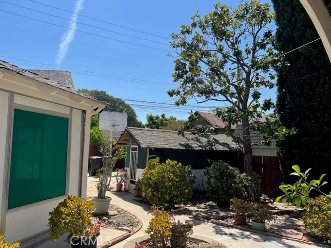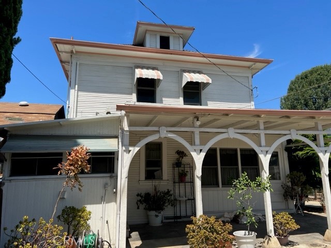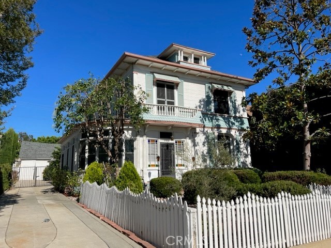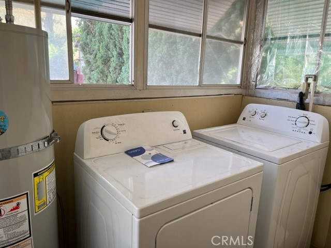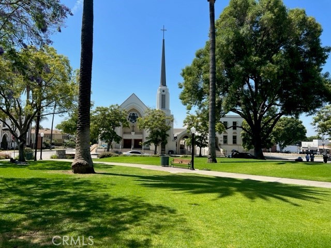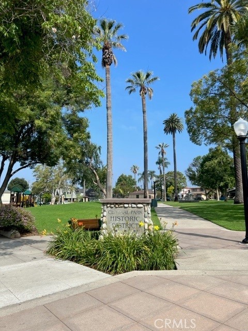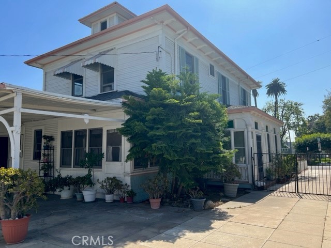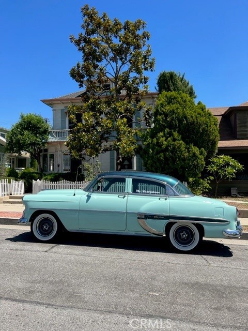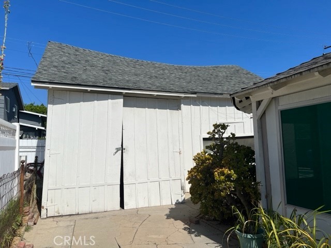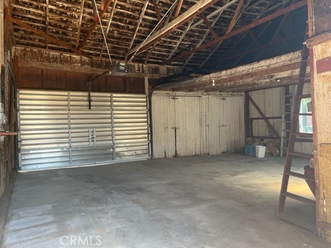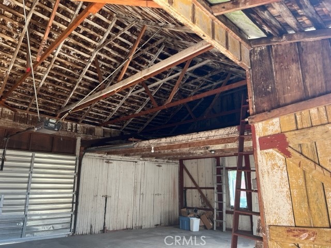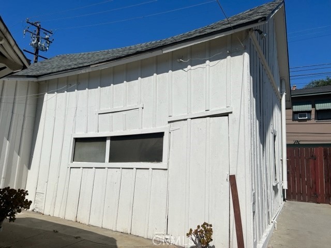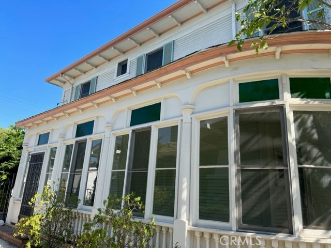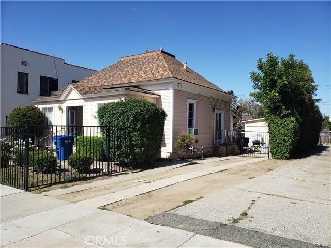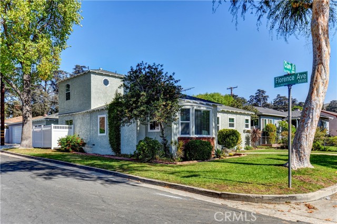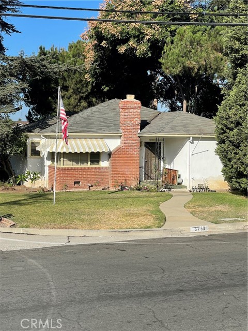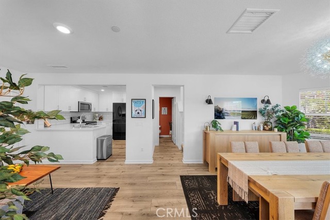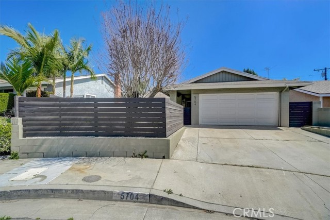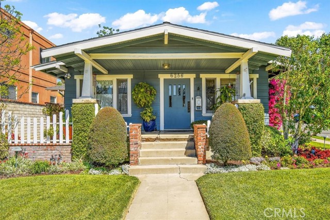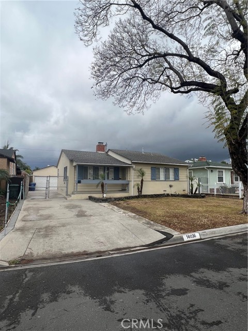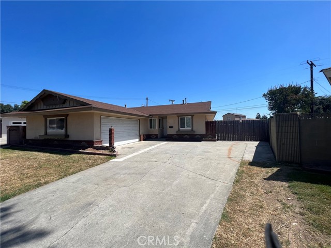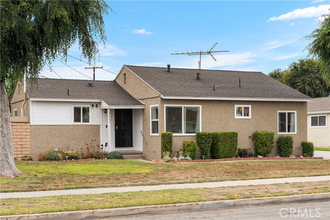6536 Friends Avenue
Whittier, CA 90601
Sold
Beautiful Victorian Style Home in Excellent Location!!! Amazing New Price affords So Many Opportunities to Update and Restore this Magnificent Classic Home!!! Across the Street from Gorgeous Park loaded with Beautiful Shade Trees in the Historic Central Park District of Whittier! Enter to Charming and Spacious Wrap-Around Windowed Front & Side Porch! Large Front Living Room with High Ceilings has Garden & Park Views! Huge Family Room features Fire Place and High Ceilings! Large Family-Size Dining Room Opens to Side Porch and Family Room. Built-in Dual-Sided Glassed Buffet Opens to Dining Room and Kitchen. Large Kitchen with High Ceilings features Generous Pantry & Storage Buffets! Inside Laundry Room and Handy Downstairs Bath. Sweeping Staircase leads to Second Floor with 4 Bedrooms and Full Bath! Front Bedroom has Balcony with Park Views. All Bedrooms are Good-Size with Two Windows to let in Lots of Light! Extra Large Attic with Windows provides Lots of Storage and Expansion Potential! Long Private Driveway enters to Back Yard featuring enclosed Gazebo & Playhouse plus Basketball Court. Gigantic Two-Car Garage with Large Loft, Plenty of Storage and Convenient Alley Access. Small Basement could possibly be a Wine Cellar or Dark Room. This Home has Tremendous Potential that offers an Extra Special Opportunity to become your Family's Forever Dream Home!
PROPERTY INFORMATION
| MLS # | OC23134608 | Lot Size | 6,974 Sq. Ft. |
| HOA Fees | $0/Monthly | Property Type | Single Family Residence |
| Price | $ 895,000
Price Per SqFt: $ 499 |
DOM | 764 Days |
| Address | 6536 Friends Avenue | Type | Residential |
| City | Whittier | Sq.Ft. | 1,792 Sq. Ft. |
| Postal Code | 90601 | Garage | 2 |
| County | Los Angeles | Year Built | 1901 |
| Bed / Bath | 4 / 1 | Parking | 2 |
| Built In | 1901 | Status | Closed |
| Sold Date | 2023-09-15 |
INTERIOR FEATURES
| Has Laundry | Yes |
| Laundry Information | Inside |
| Has Fireplace | Yes |
| Fireplace Information | Family Room |
| Has Appliances | Yes |
| Kitchen Appliances | Water Heater |
| Kitchen Area | Dining Room |
| Has Heating | Yes |
| Heating Information | Combination, Floor Furnace, See Remarks, Wall Furnace |
| Room Information | All Bedrooms Up, Basement, Center Hall, Entry, Family Room, Kitchen, Living Room |
| Has Cooling | No |
| Cooling Information | None |
| Flooring Information | Carpet, Vinyl, Wood |
| InteriorFeatures Information | Balcony, High Ceilings, Open Floorplan, Storage |
| EntryLocation | 1st Floor |
| Entry Level | 1 |
| Has Spa | No |
| SpaDescription | None |
| WindowFeatures | Stained Glass, Wood Frames |
| Bathroom Information | Bathtub, Shower in Tub |
| Main Level Bedrooms | 0 |
| Main Level Bathrooms | 1 |
EXTERIOR FEATURES
| FoundationDetails | Slab |
| Roof | Composition |
| Has Pool | No |
| Pool | None |
| Has Patio | Yes |
| Patio | Concrete, Patio |
| Has Fence | Yes |
| Fencing | Wood |
WALKSCORE
MAP
MORTGAGE CALCULATOR
- Principal & Interest:
- Property Tax: $955
- Home Insurance:$119
- HOA Fees:$0
- Mortgage Insurance:
PRICE HISTORY
| Date | Event | Price |
| 07/21/2023 | Listed | $995,000 |

Topfind Realty
REALTOR®
(844)-333-8033
Questions? Contact today.
Interested in buying or selling a home similar to 6536 Friends Avenue?
Whittier Similar Properties
Listing provided courtesy of Julie Zetland, Regency Real Estate Brokers. Based on information from California Regional Multiple Listing Service, Inc. as of #Date#. This information is for your personal, non-commercial use and may not be used for any purpose other than to identify prospective properties you may be interested in purchasing. Display of MLS data is usually deemed reliable but is NOT guaranteed accurate by the MLS. Buyers are responsible for verifying the accuracy of all information and should investigate the data themselves or retain appropriate professionals. Information from sources other than the Listing Agent may have been included in the MLS data. Unless otherwise specified in writing, Broker/Agent has not and will not verify any information obtained from other sources. The Broker/Agent providing the information contained herein may or may not have been the Listing and/or Selling Agent.
