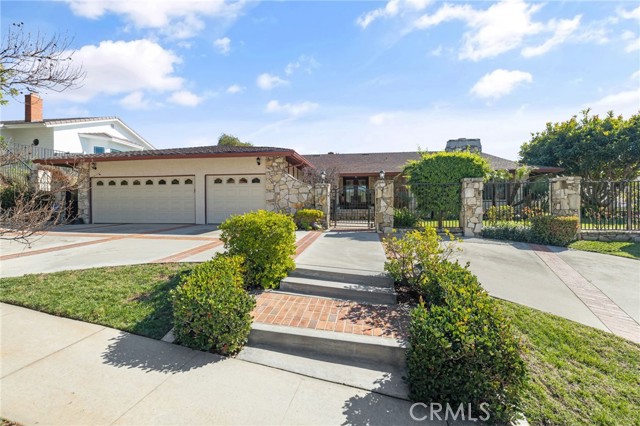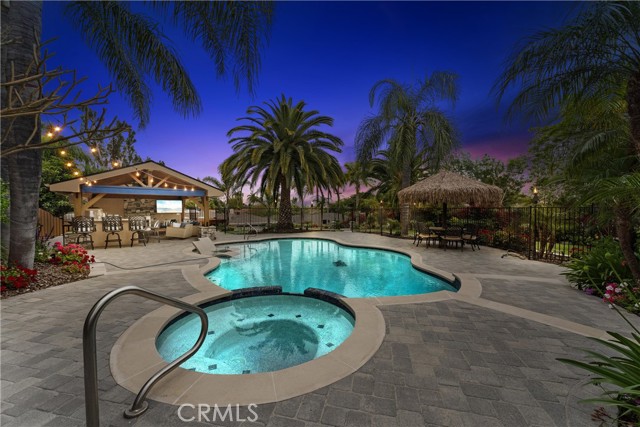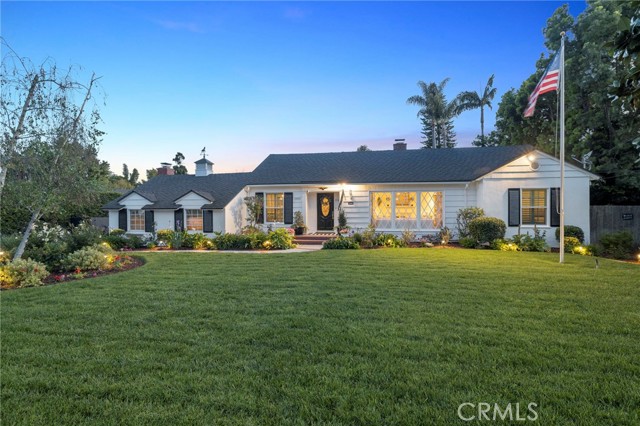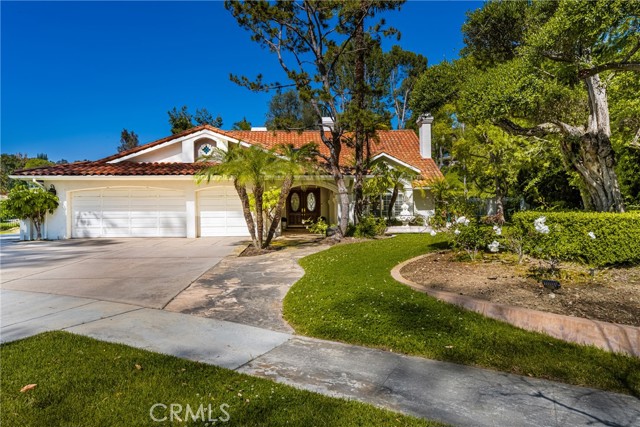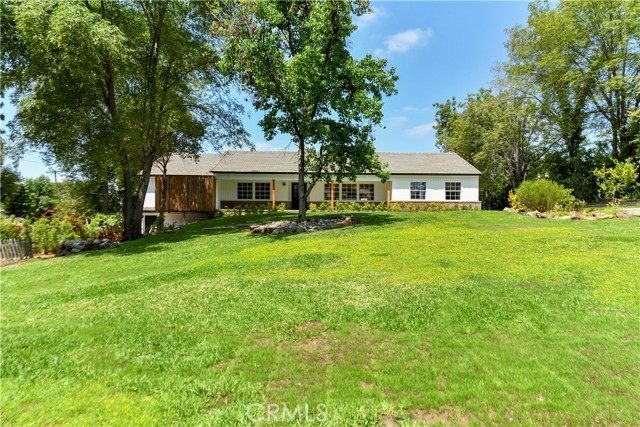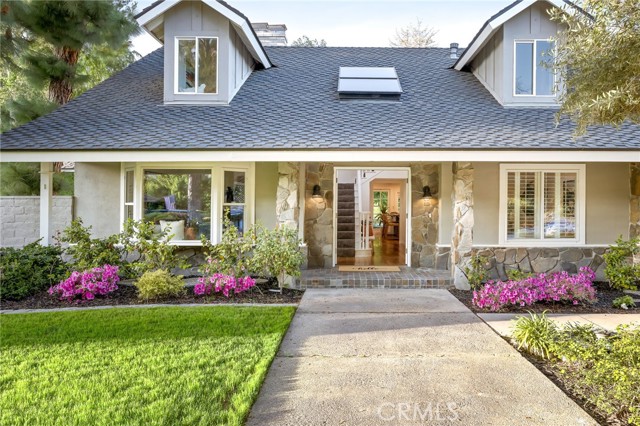8734 Lindante Drive
Whittier, CA 90603
Sold
8734 Lindante Drive
Whittier, CA 90603
Sold
Welcome to this impeccably remodeled and tastefully upgraded home, showcasing the finest quality craftsmanship and attention to detail. Nestled in Friendly Hills and located on the 4th hole of the Friendly Hills Country Club, this stunning residence offers a perfect blend of modern elegance and timeless charm. As you step through the front door, you are greeted by an inviting foyer with custom millwork and designer touches, setting the tone for the exquisite features that await throughout the home. This single level beauty features 3 beds/2.5+1 baths (a 3/4 bath is conveniently located in the backyard) with approx 2,680 sq ft of living space. The spacious living area boasts soaring ceilings, a cozy fireplace, and a large sliding door that flood the space with natural light, creating a warm and welcoming ambiance for both relaxation and entertaining.The gourmet kitchen is a chef's dream, featuring top-of-the-line stainless steel appliances, quartz countertops, custom cabinetry, built-in refrigerator and a roomy dining area.This culinary masterpiece seamlessly flows into the dining room, perfect for hosting intimate dinners or large gatherings.The luxurious primary suite is a true retreat, offering a spa-like ensuite bathroom with a soaking jetted tub, separate shower, dual sinks, a makeup vanity as well as a walk-in closet. Additional bedrooms are generously sized and offer ample closet space, while the stylishly appointed bathrooms boast high-end finishes and fixtures. Step outside to the meticulously landscaped backyard, where you'll find a private oasis for outdoor enjoyment, complete with a custom pool/spa, expansive BBQ area, large deck, lush lawn, and thoughtfully designed hardscaping. With its flawless blend of contemporary upgrades and timeless appeal, this home exemplifies the epitome of refined living. Every aspect of this residence has been carefully curated to provide the ultimate in both comfort and style, making it a true masterpiece of design and craftsmanship. Conveniently located near top-rated schools, shopping, dining, and entertainment, this home offers the pinnacle of modern living in a coveted neighborhood. Don't miss the opportunity to make this exceptional property your own and experience the epitome of luxury living.
PROPERTY INFORMATION
| MLS # | PW24037505 | Lot Size | 15,197 Sq. Ft. |
| HOA Fees | $0/Monthly | Property Type | Single Family Residence |
| Price | $ 1,998,000
Price Per SqFt: $ 746 |
DOM | 514 Days |
| Address | 8734 Lindante Drive | Type | Residential |
| City | Whittier | Sq.Ft. | 2,680 Sq. Ft. |
| Postal Code | 90603 | Garage | 3 |
| County | Los Angeles | Year Built | 1975 |
| Bed / Bath | 3 / 1.5 | Parking | 3 |
| Built In | 1975 | Status | Closed |
| Sold Date | 2024-04-11 |
INTERIOR FEATURES
| Has Laundry | Yes |
| Laundry Information | Dryer Included, Individual Room, Inside, Washer Included |
| Has Fireplace | Yes |
| Fireplace Information | Den, Living Room |
| Has Appliances | Yes |
| Kitchen Appliances | 6 Burner Stove, Built-In Range, Dishwasher, Double Oven, Freezer, Disposal, Gas Range, Ice Maker, Microwave, Refrigerator, Warming Drawer, Water Softener |
| Kitchen Information | Built-in Trash/Recycling, Kitchen Open to Family Room, Quartz Counters, Remodeled Kitchen, Self-closing cabinet doors, Self-closing drawers |
| Kitchen Area | Dining Room, In Kitchen, Separated |
| Has Heating | Yes |
| Heating Information | Central |
| Room Information | Den, Entry, Foyer, Kitchen, Laundry, Living Room, Main Floor Bedroom, Main Floor Primary Bedroom, Primary Bathroom, Primary Bedroom, Primary Suite, Office, Separate Family Room, Walk-In Closet, Walk-In Pantry, Workshop |
| Has Cooling | Yes |
| Cooling Information | Central Air |
| Flooring Information | Stone, Wood |
| InteriorFeatures Information | Built-in Features, Ceiling Fan(s), Crown Molding, Granite Counters, High Ceilings, Pull Down Stairs to Attic, Quartz Counters, Recessed Lighting, Storage, Wainscoting, Wired for Sound |
| DoorFeatures | Double Door Entry, Mirror Closet Door(s), Sliding Doors |
| EntryLocation | Front |
| Entry Level | 1 |
| Has Spa | Yes |
| SpaDescription | Private, Gunite, Heated, In Ground |
| WindowFeatures | Bay Window(s), Custom Covering, Double Pane Windows |
| SecuritySafety | Security System |
| Bathroom Information | Bathtub, Shower, Closet in bathroom, Double Sinks in Primary Bath, Exhaust fan(s), Granite Counters, Jetted Tub, Linen Closet/Storage, Main Floor Full Bath, Privacy toilet door, Remodeled, Separate tub and shower, Soaking Tub, Upgraded, Vanity area, Walk-in shower |
| Main Level Bedrooms | 3 |
| Main Level Bathrooms | 3 |
EXTERIOR FEATURES
| ExteriorFeatures | Barbecue Private, Lighting |
| Roof | Composition |
| Has Pool | Yes |
| Pool | Private, Gunite, In Ground, Pebble, Salt Water |
| Has Patio | Yes |
| Patio | Deck |
| Has Fence | Yes |
| Fencing | Block, Chain Link |
| Has Sprinklers | Yes |
WALKSCORE
MAP
MORTGAGE CALCULATOR
- Principal & Interest:
- Property Tax: $2,131
- Home Insurance:$119
- HOA Fees:$0
- Mortgage Insurance:
PRICE HISTORY
| Date | Event | Price |
| 02/25/2024 | Pending | $1,998,000 |
| 02/23/2024 | Listed | $1,998,000 |

Topfind Realty
REALTOR®
(844)-333-8033
Questions? Contact today.
Interested in buying or selling a home similar to 8734 Lindante Drive?
Listing provided courtesy of Aracely Gordon, T.N.G. Real Estate Consultants. Based on information from California Regional Multiple Listing Service, Inc. as of #Date#. This information is for your personal, non-commercial use and may not be used for any purpose other than to identify prospective properties you may be interested in purchasing. Display of MLS data is usually deemed reliable but is NOT guaranteed accurate by the MLS. Buyers are responsible for verifying the accuracy of all information and should investigate the data themselves or retain appropriate professionals. Information from sources other than the Listing Agent may have been included in the MLS data. Unless otherwise specified in writing, Broker/Agent has not and will not verify any information obtained from other sources. The Broker/Agent providing the information contained herein may or may not have been the Listing and/or Selling Agent.
