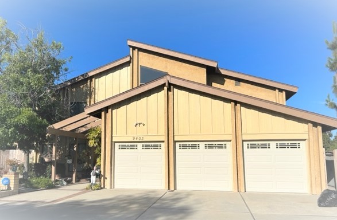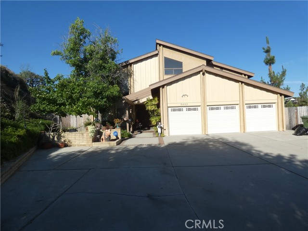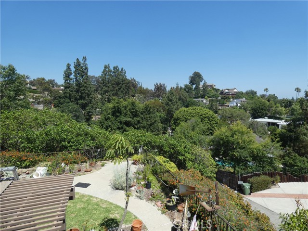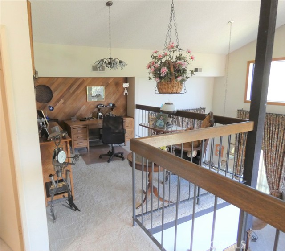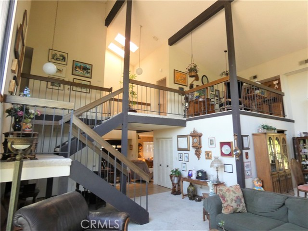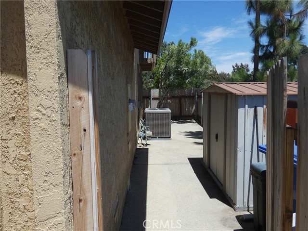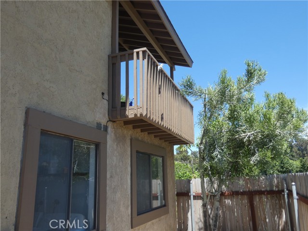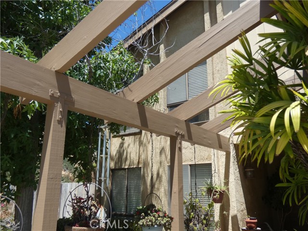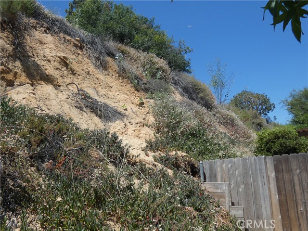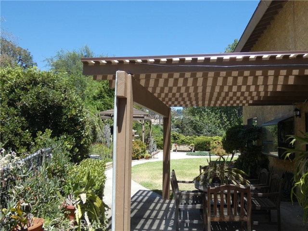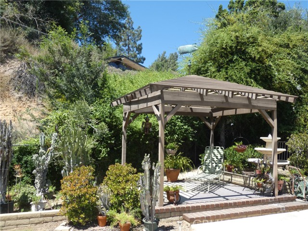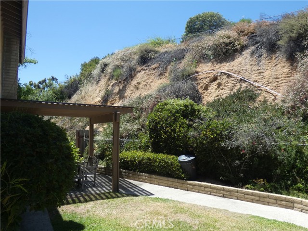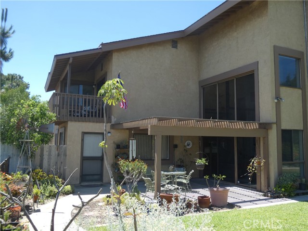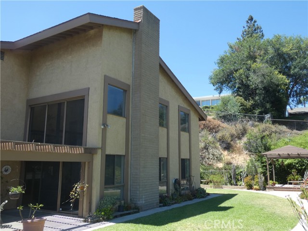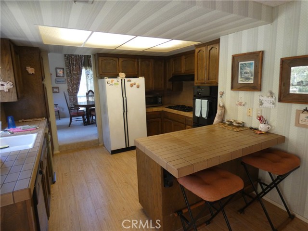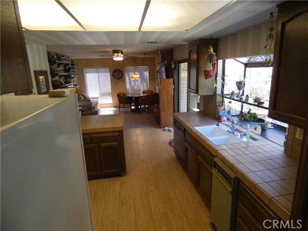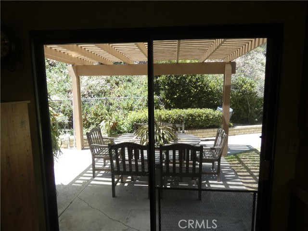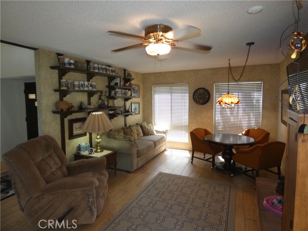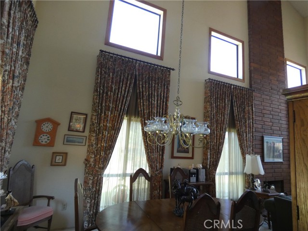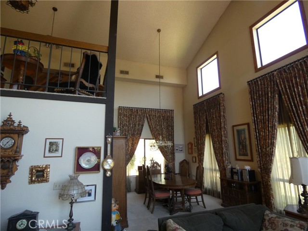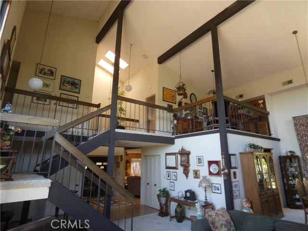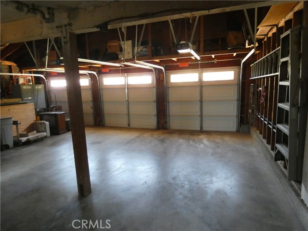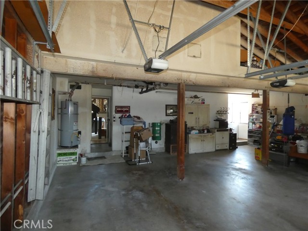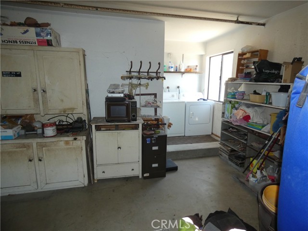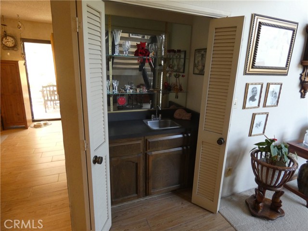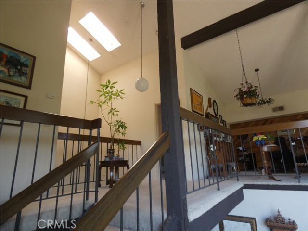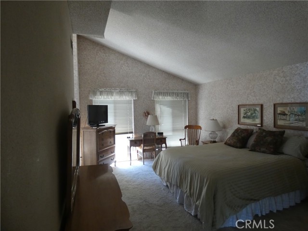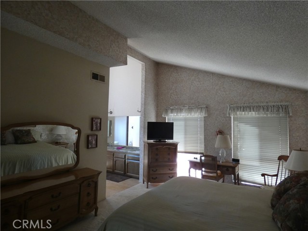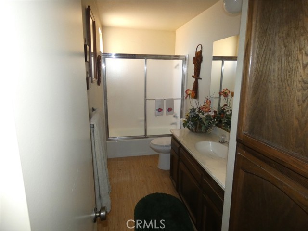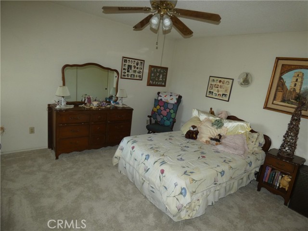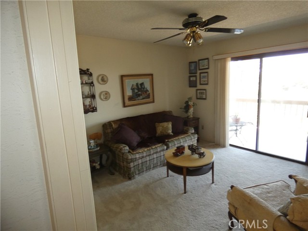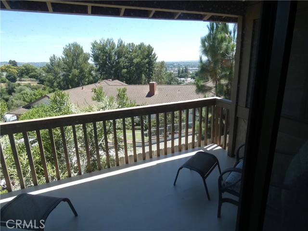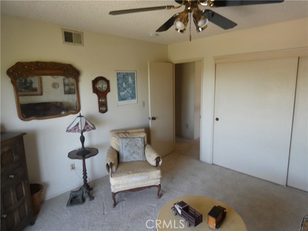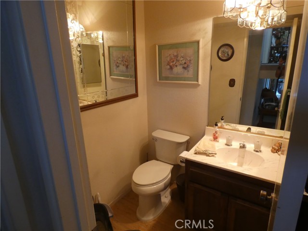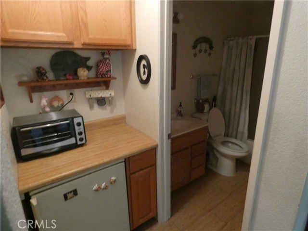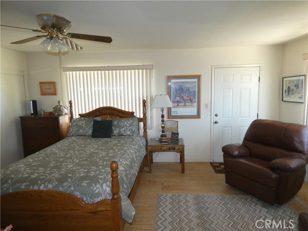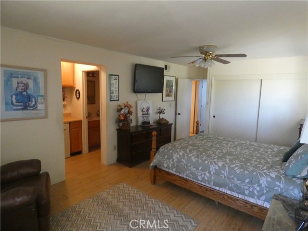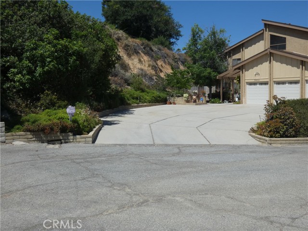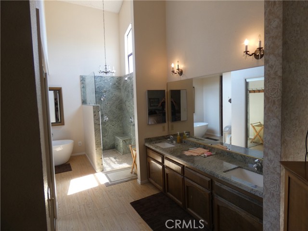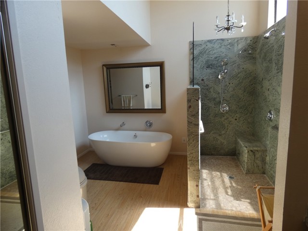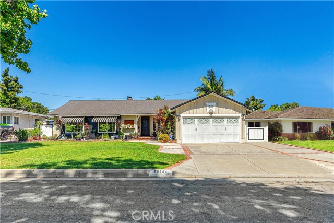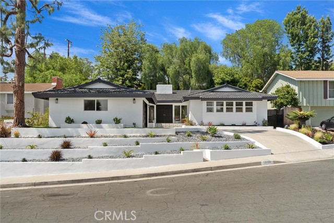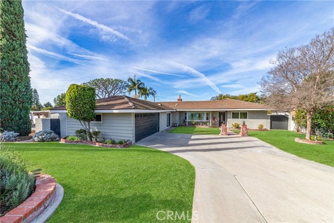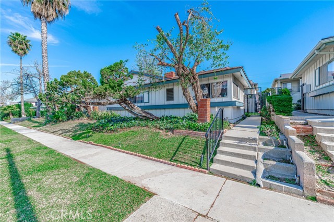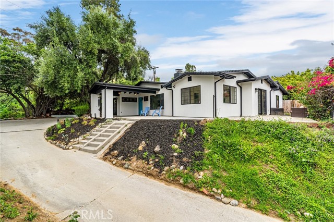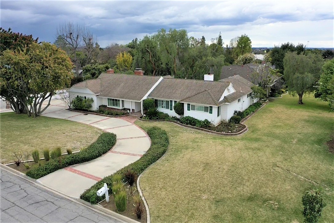9403 Mesa Robles Drive
Whittier, CA 90603
Sold
9403 Mesa Robles Drive
Whittier, CA 90603
Sold
Secluded Friendly Hills gem! 4 bedroom, 4 bathroom, 2877 square foot home. Located in a small cul-de-sac on a private road off of another cul-de-sac. Expansive, green vista views. Open floorplan with high ceilings. In addition to the 4 bedrooms, an upstairs open loft is perfect for casual stay-at-home entertainment or an open indoor office. One bedroom has its own exterior entrance and can have a number of extended family uses. The kitchen opens into a small additional den with a fireplace and multi-use working /play area. There are two outside sliding doors that open on two of three patio areas, On the other side of the kitchen is a formal dining area, The main, open living area has a second fireplace and is surrounded by windows and open space. The central open stairway leads to the upstairs 3 bedrooms. One bedroom has a beautiful, personal patio with the best views from the home! The master suite has plenty of closet space and a huge walk-in multi-head shower in a remodeled bathroom with a custom tub. The front of the house has multi-car off-street parking and an oversized 29' x 25', 3-car garage that has direct access to the house. Open house this Saturday, July, 29th!
PROPERTY INFORMATION
| MLS # | PW23122401 | Lot Size | 25,244 Sq. Ft. |
| HOA Fees | $0/Monthly | Property Type | Single Family Residence |
| Price | $ 1,349,000
Price Per SqFt: $ 469 |
DOM | 737 Days |
| Address | 9403 Mesa Robles Drive | Type | Residential |
| City | Whittier | Sq.Ft. | 2,877 Sq. Ft. |
| Postal Code | 90603 | Garage | 3 |
| County | Los Angeles | Year Built | 1976 |
| Bed / Bath | 4 / 4 | Parking | 3 |
| Built In | 1976 | Status | Closed |
| Sold Date | 2023-09-01 |
INTERIOR FEATURES
| Has Laundry | Yes |
| Laundry Information | In Garage |
| Has Fireplace | Yes |
| Fireplace Information | Den, Living Room |
| Has Appliances | Yes |
| Kitchen Appliances | Built-In Range, Dishwasher, Gas & Electric Range, Gas Oven, Water Heater |
| Kitchen Information | Built-in Trash/Recycling, Kitchen Island |
| Kitchen Area | Area, Breakfast Counter / Bar, Breakfast Nook, Dining Ell, Family Kitchen |
| Has Heating | Yes |
| Heating Information | Central, Fireplace(s), Natural Gas |
| Room Information | Bonus Room, Entry, Formal Entry, Galley Kitchen, Great Room, Kitchen, Primary Bathroom, Primary Suite |
| Has Cooling | Yes |
| Cooling Information | Central Air |
| InteriorFeatures Information | Balcony, Bar, Beamed Ceilings, Built-in Features, Cathedral Ceiling(s), Ceramic Counters, Copper Plumbing Full, High Ceilings, In-Law Floorplan, Living Room Deck Attached, Recessed Lighting, Storage, Tile Counters, Vacuum Central, Wet Bar |
| EntryLocation | entry |
| Entry Level | 1 |
| Has Spa | No |
| SpaDescription | None |
| SecuritySafety | Smoke Detector(s) |
| Bathroom Information | Bathtub, Shower, Closet in bathroom, Double sinks in bath(s), Dual shower heads (or Multiple), Granite Counters, Remodeled |
| Main Level Bedrooms | 1 |
| Main Level Bathrooms | 2 |
EXTERIOR FEATURES
| Roof | Composition |
| Has Pool | No |
| Pool | None |
| Has Patio | Yes |
| Patio | Covered, Deck, Patio, Patio Open, Wood |
| Has Sprinklers | Yes |
WALKSCORE
MAP
MORTGAGE CALCULATOR
- Principal & Interest:
- Property Tax: $1,439
- Home Insurance:$119
- HOA Fees:$0
- Mortgage Insurance:
PRICE HISTORY
| Date | Event | Price |
| 08/07/2023 | Active Under Contract | $1,349,000 |
| 07/13/2023 | Listed | $1,349,000 |

Topfind Realty
REALTOR®
(844)-333-8033
Questions? Contact today.
Interested in buying or selling a home similar to 9403 Mesa Robles Drive?
Whittier Similar Properties
Listing provided courtesy of Steve Sundin, 4 Star Realtors. Based on information from California Regional Multiple Listing Service, Inc. as of #Date#. This information is for your personal, non-commercial use and may not be used for any purpose other than to identify prospective properties you may be interested in purchasing. Display of MLS data is usually deemed reliable but is NOT guaranteed accurate by the MLS. Buyers are responsible for verifying the accuracy of all information and should investigate the data themselves or retain appropriate professionals. Information from sources other than the Listing Agent may have been included in the MLS data. Unless otherwise specified in writing, Broker/Agent has not and will not verify any information obtained from other sources. The Broker/Agent providing the information contained herein may or may not have been the Listing and/or Selling Agent.
