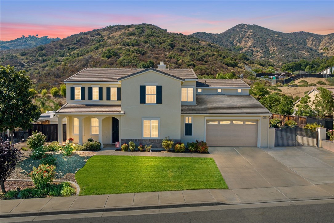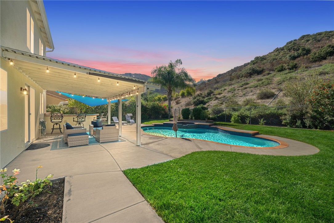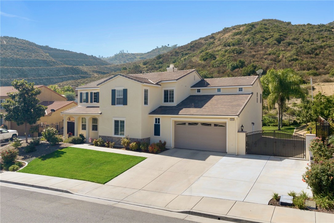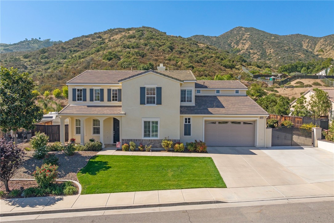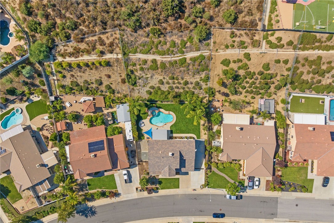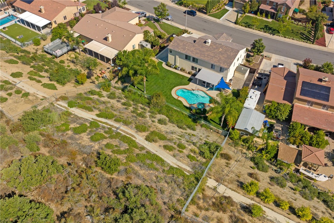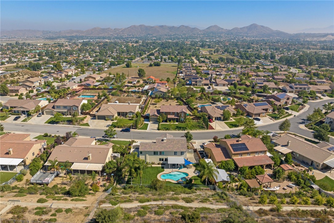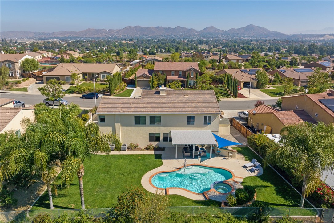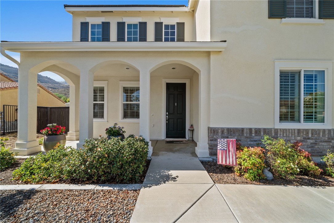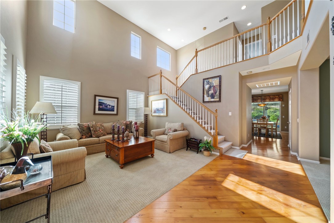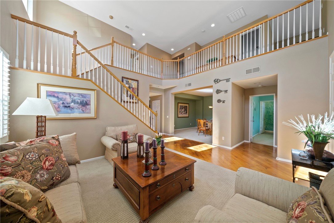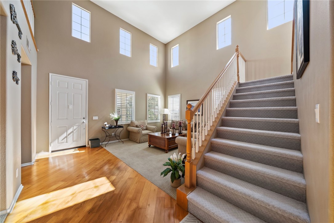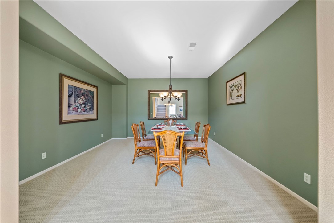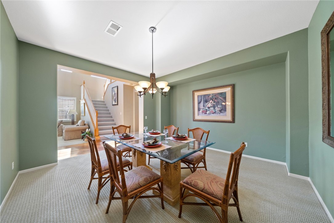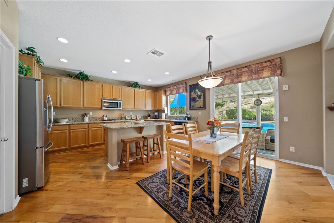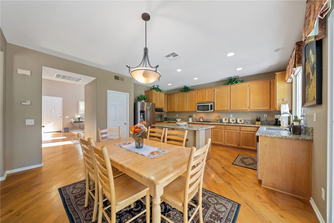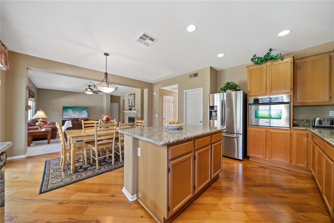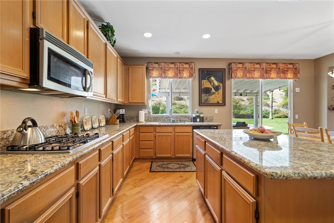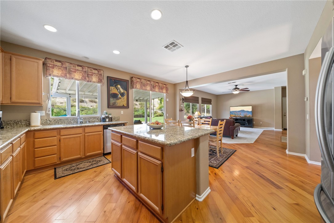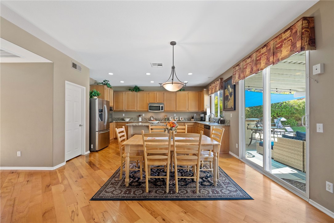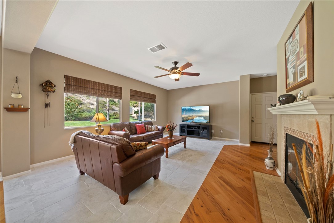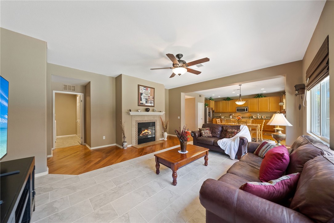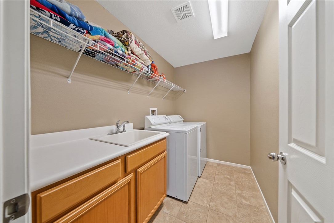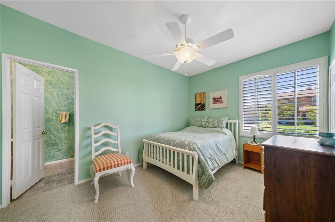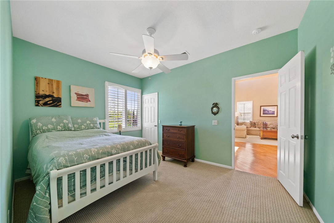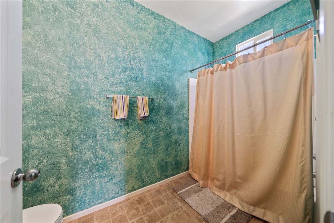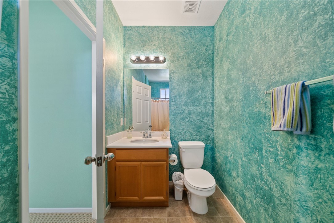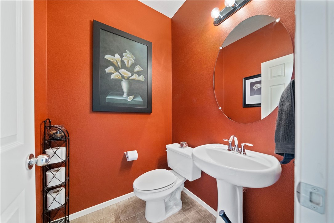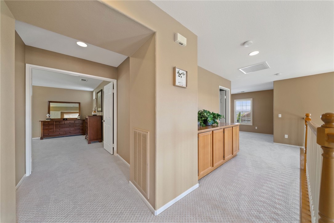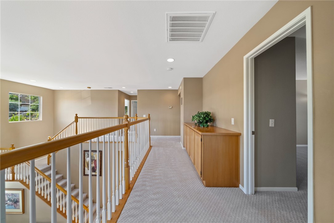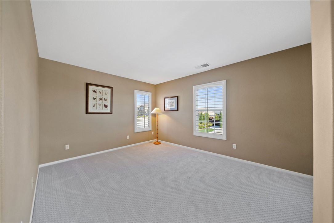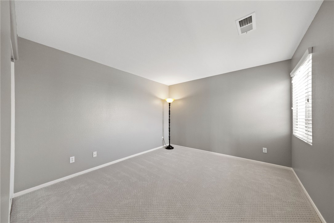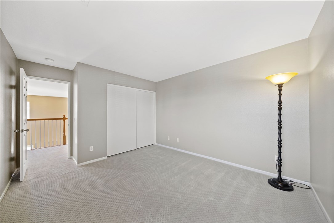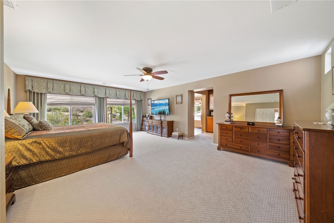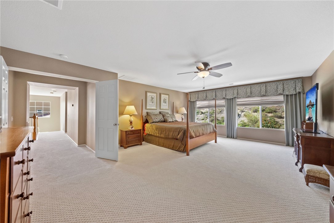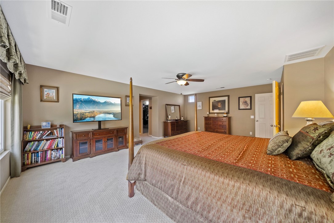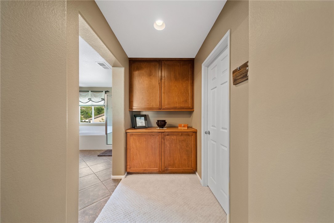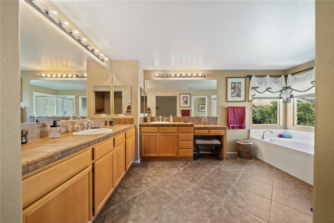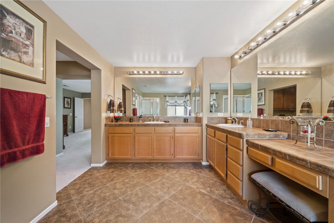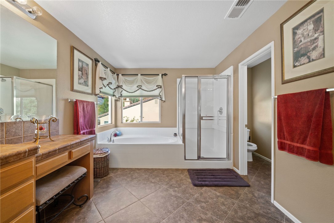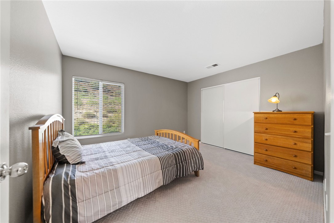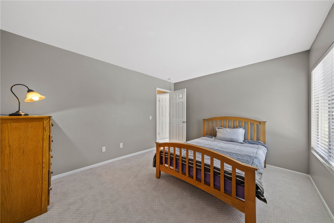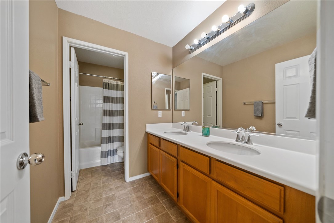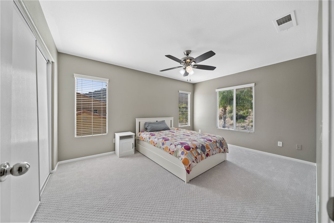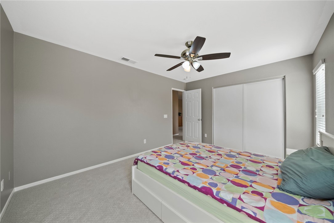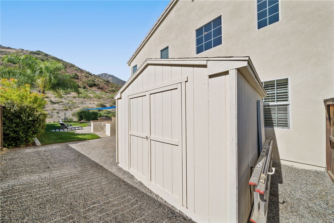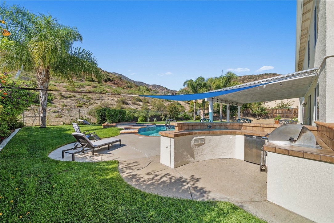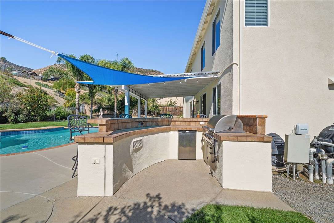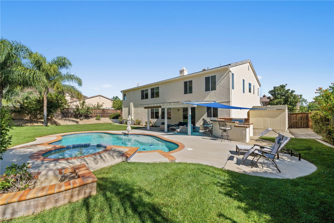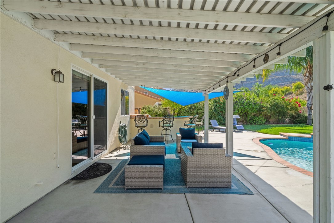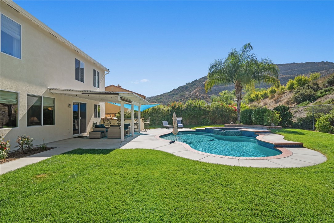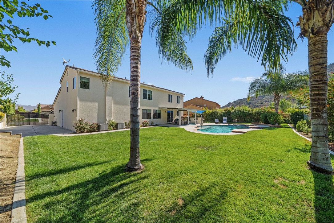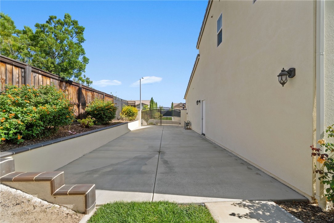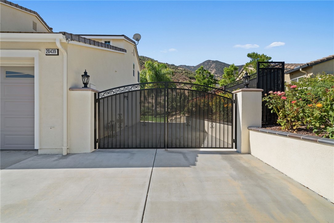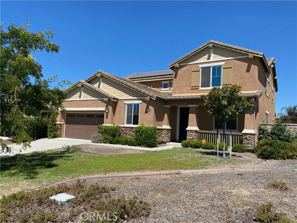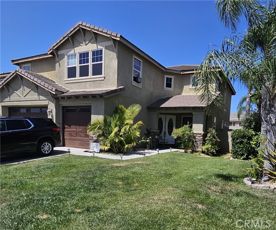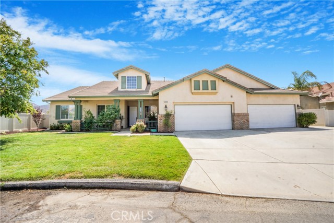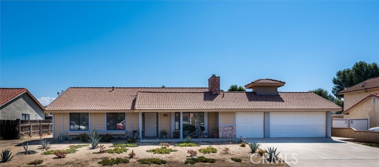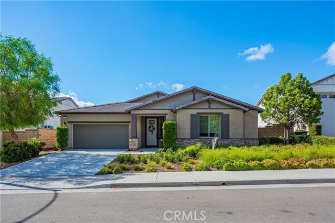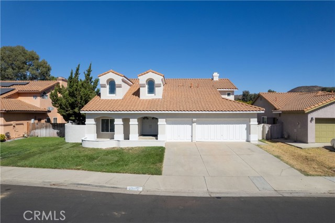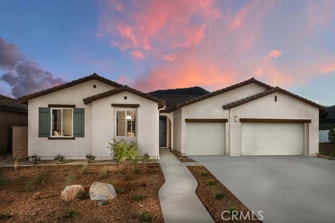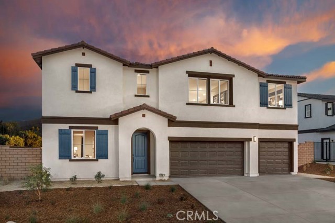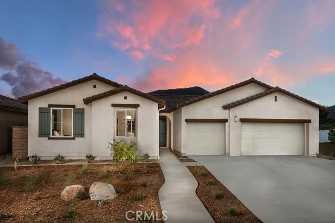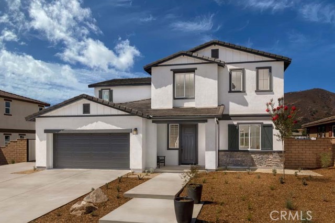20439 Fox Den Road
Wildomar, CA 92595
Sold
Welcome to the prestigious Woodmoor community and 20439 Fox Den Rd. This half acre spacious and beautifully upgraded saltwater pool and spa home with RV parking has everything you have been looking for. Enter the home to the sprawling great room, the formal dining room follows just tucked away for the perfect family dinner. The kitchen features a kitchen island with granite counters as well as a walk in pantry. The kitchen features eating area at the bar or in the eating area within the kitchen. The family room is perfect for cuddling up to the fireplace on a cold evening to watch a movie. Downstairs features a bedroom and bathroom en suite as well as a separate guest powder room. Upstairs, the grand master suite is a large and spacious. The additional three bedrooms upstairs share a bathroom with dual sinks. The views from the loft are unmatched and perfect to curl up and read a book while enjoying the views. A four car garage will give you plenty of room to fit all your toys. The backyard paradise is an absolute private resort, featuring salt water pool and spa with a beautiful BBQ island and covered patio.
PROPERTY INFORMATION
| MLS # | SW23180376 | Lot Size | 23,087 Sq. Ft. |
| HOA Fees | $48/Monthly | Property Type | Single Family Residence |
| Price | $ 825,000
Price Per SqFt: $ 242 |
DOM | 791 Days |
| Address | 20439 Fox Den Road | Type | Residential |
| City | Wildomar | Sq.Ft. | 3,405 Sq. Ft. |
| Postal Code | 92595 | Garage | 4 |
| County | Riverside | Year Built | 2007 |
| Bed / Bath | 5 / 3.5 | Parking | 4 |
| Built In | 2007 | Status | Closed |
| Sold Date | 2023-11-22 |
INTERIOR FEATURES
| Has Laundry | Yes |
| Laundry Information | Individual Room, Inside |
| Has Fireplace | Yes |
| Fireplace Information | Living Room |
| Has Appliances | Yes |
| Kitchen Appliances | Dishwasher, Disposal, Water Heater |
| Kitchen Information | Granite Counters, Kitchen Island, Walk-In Pantry |
| Kitchen Area | Breakfast Counter / Bar, Dining Room, In Kitchen |
| Has Heating | Yes |
| Heating Information | Central |
| Room Information | Entry, Family Room, Formal Entry, Kitchen, Laundry, Living Room, Loft, Main Floor Bedroom, Primary Suite, Separate Family Room, Walk-In Closet, Walk-In Pantry |
| Has Cooling | Yes |
| Cooling Information | Central Air |
| Flooring Information | Carpet, Tile, Wood |
| InteriorFeatures Information | Granite Counters, High Ceilings, Pantry |
| EntryLocation | Front door |
| Entry Level | 1 |
| Has Spa | Yes |
| SpaDescription | Private, In Ground |
| Main Level Bedrooms | 1 |
| Main Level Bathrooms | 2 |
EXTERIOR FEATURES
| ExteriorFeatures | Barbecue Private |
| FoundationDetails | Slab |
| Has Pool | Yes |
| Pool | Private, In Ground, Salt Water |
| Has Patio | Yes |
| Patio | Covered |
| Has Fence | Yes |
| Fencing | Fair Condition, Wood, Wrought Iron |
WALKSCORE
MAP
MORTGAGE CALCULATOR
- Principal & Interest:
- Property Tax: $880
- Home Insurance:$119
- HOA Fees:$48
- Mortgage Insurance:
PRICE HISTORY
| Date | Event | Price |
| 11/22/2023 | Sold | $825,000 |
| 10/17/2023 | Pending | $825,000 |

Topfind Realty
REALTOR®
(844)-333-8033
Questions? Contact today.
Interested in buying or selling a home similar to 20439 Fox Den Road?
Wildomar Similar Properties
Listing provided courtesy of Candace Lavin, Trillion Real Estate. Based on information from California Regional Multiple Listing Service, Inc. as of #Date#. This information is for your personal, non-commercial use and may not be used for any purpose other than to identify prospective properties you may be interested in purchasing. Display of MLS data is usually deemed reliable but is NOT guaranteed accurate by the MLS. Buyers are responsible for verifying the accuracy of all information and should investigate the data themselves or retain appropriate professionals. Information from sources other than the Listing Agent may have been included in the MLS data. Unless otherwise specified in writing, Broker/Agent has not and will not verify any information obtained from other sources. The Broker/Agent providing the information contained herein may or may not have been the Listing and/or Selling Agent.
