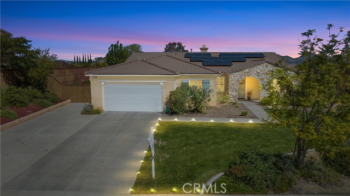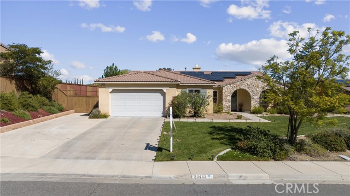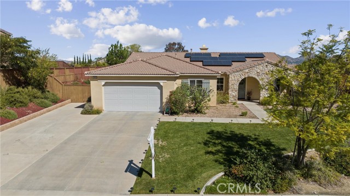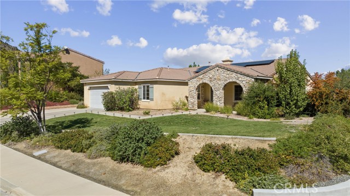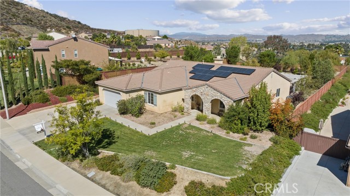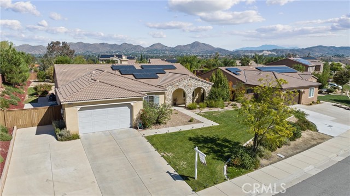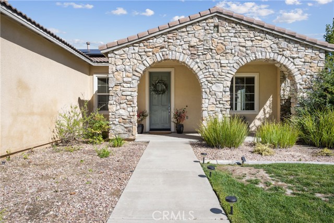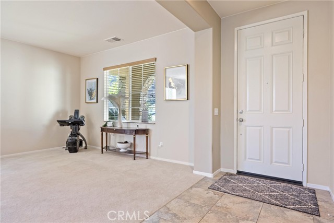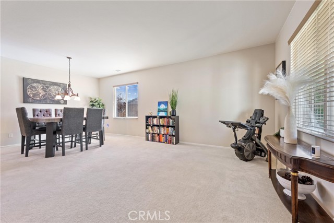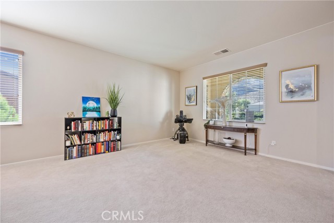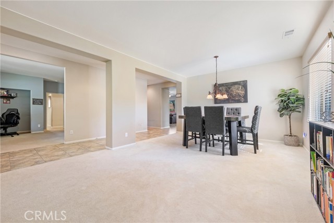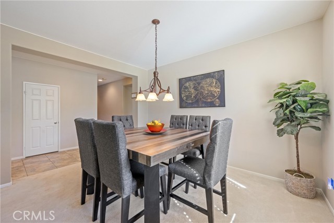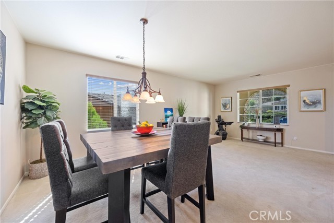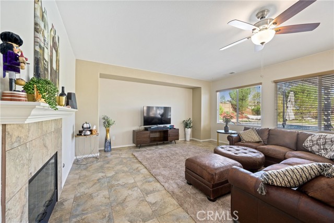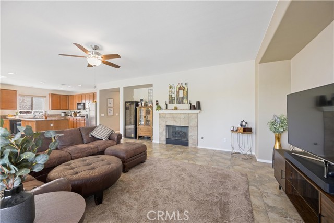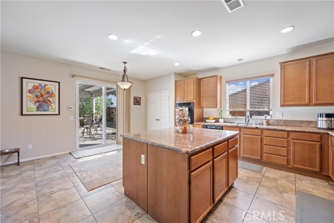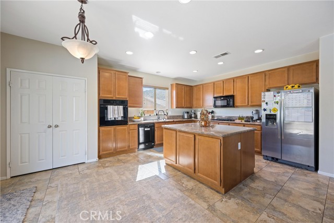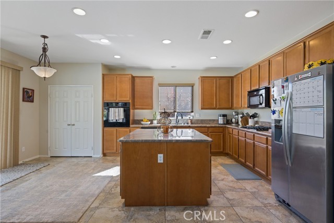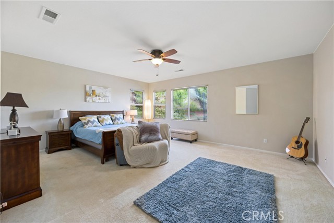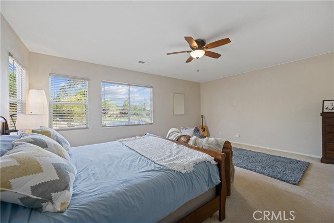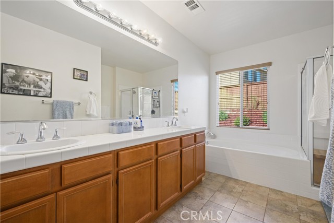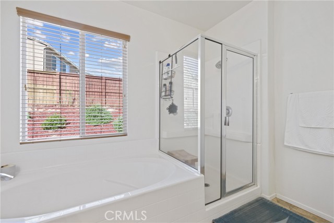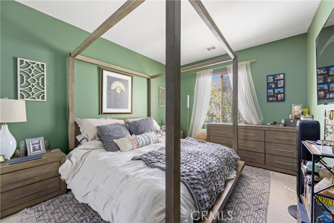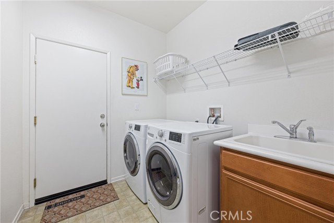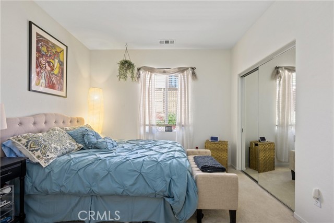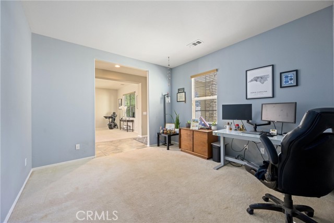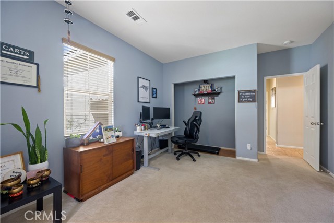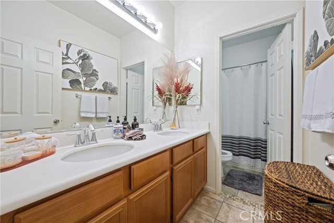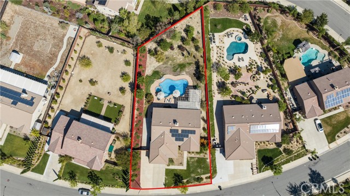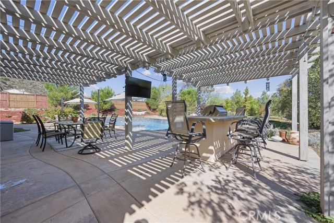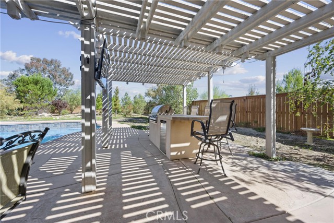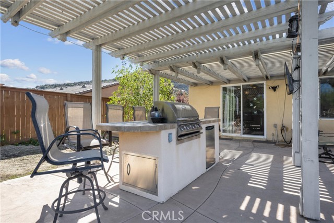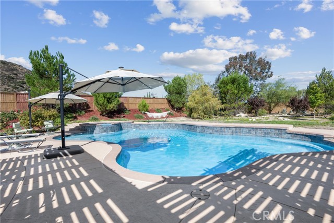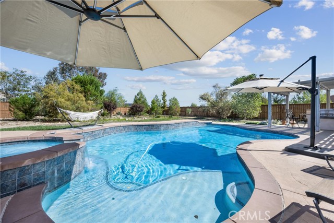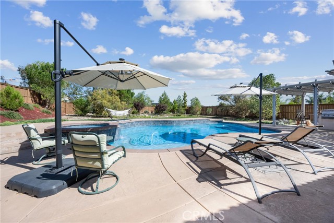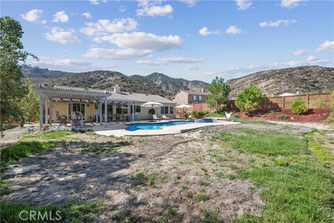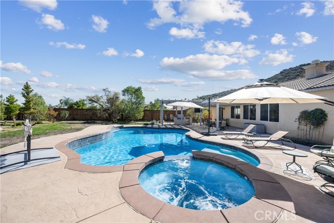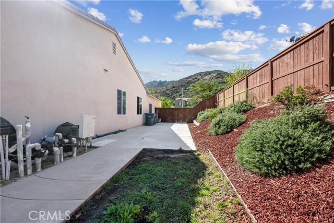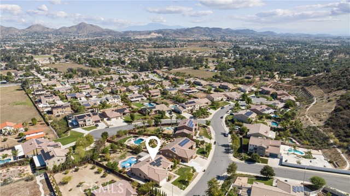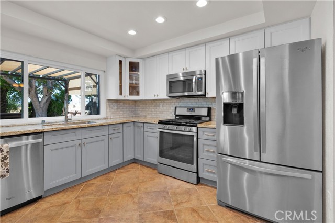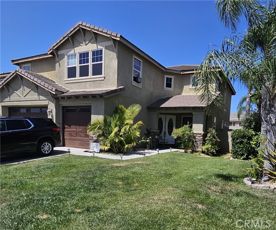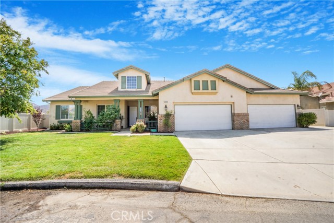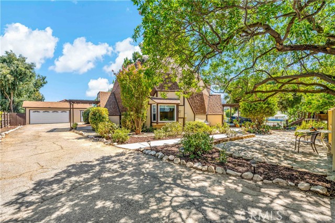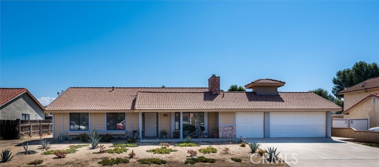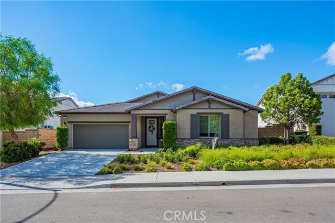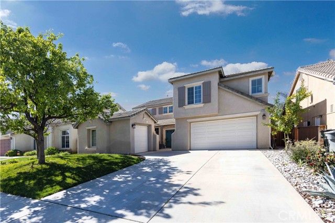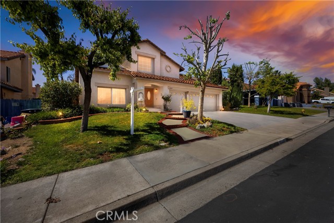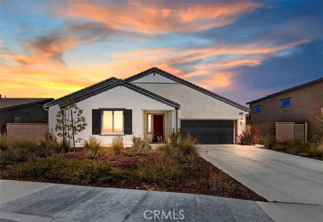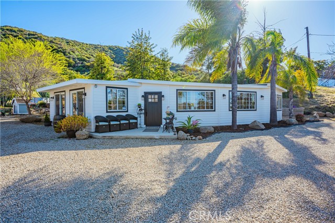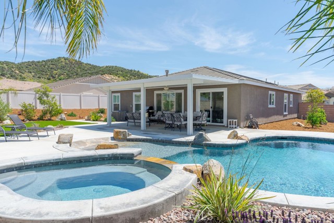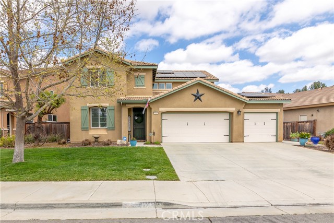20482 Fox Den Road
Wildomar, CA 92595
Sold
Welcome to this stunning single-story pool home in the highly-desired community of Woodmoor! This magnificent home is perfect for entertaining, family gatherings, and sure to check all your boxes! Situated in a serene neighborhood on a little over a half acre lot, this home offers a sparkling pool and spa, whole-house water softening system, gated RV parking with full hook-ups, outdoor BBQ island, patio cover, fruit-producing cherry trees, and plenty of lush lawn and gardening space. As you enter the home, you're greeted by a formal living and dining room as well as an office/library. Further back, the spacious open concept floor plan includes a great room, kitchen with a center island, granite countertops, and an abundance of cabinetry. You'll be awed by the large windows that invite in plenty of natural light, a view of the spectacular backyard oasis, as well as a fireplace to cozy up next to as the cooler weather approaches. Down the hall, is the oversized primary suite which has it's own spacious bathroom, separate soaking tub and walk-in shower, and expansive walk-in closet. The remaining private bedrooms are good sized and feature mirrored closet doors. Thanks to the 17 PAID FOR SOLAR PANELS, you'll be able to fully enjoy this extraordinary home's indoor/outdoor living without the worry of the electric bill during the heat of a Southern California summer! This gem is priced to sell, call to schedule your private viewing today and be in your new home before the holidays!
PROPERTY INFORMATION
| MLS # | SW23171816 | Lot Size | 22,651 Sq. Ft. |
| HOA Fees | $48/Monthly | Property Type | Single Family Residence |
| Price | $ 799,000
Price Per SqFt: $ 286 |
DOM | 743 Days |
| Address | 20482 Fox Den Road | Type | Residential |
| City | Wildomar | Sq.Ft. | 2,789 Sq. Ft. |
| Postal Code | 92595 | Garage | 2 |
| County | Riverside | Year Built | 2007 |
| Bed / Bath | 4 / 2 | Parking | 2 |
| Built In | 2007 | Status | Closed |
| Sold Date | 2023-11-13 |
INTERIOR FEATURES
| Has Laundry | Yes |
| Laundry Information | Dryer Included, Gas & Electric Dryer Hookup, Individual Room, Inside, Washer Hookup, Washer Included |
| Has Fireplace | Yes |
| Fireplace Information | Living Room |
| Has Appliances | Yes |
| Kitchen Appliances | Built-In Range, Dishwasher, ENERGY STAR Qualified Appliances, Disposal, Gas Oven, Gas Range, Microwave, Water Heater, Water Line to Refrigerator, Water Softener |
| Kitchen Information | Granite Counters, Kitchen Island, Kitchen Open to Family Room |
| Kitchen Area | Area, Breakfast Nook, Dining Room, In Kitchen |
| Has Heating | Yes |
| Heating Information | Central, ENERGY STAR Qualified Equipment, Fireplace(s), Natural Gas |
| Room Information | All Bedrooms Down, Bonus Room, Converted Bedroom, Family Room, Formal Entry, Great Room, Kitchen, Laundry, Library, Living Room, Main Floor Bedroom, Main Floor Primary Bedroom, Primary Bathroom, Primary Bedroom, Primary Suite, Media Room, Office, Separate Family Room, Walk-In Closet, Walk-In Pantry |
| Has Cooling | Yes |
| Cooling Information | Central Air, Electric, ENERGY STAR Qualified Equipment |
| Flooring Information | Carpet, Tile |
| InteriorFeatures Information | Granite Counters, Open Floorplan |
| DoorFeatures | Mirror Closet Door(s) |
| EntryLocation | Front of home |
| Entry Level | 1 |
| Has Spa | Yes |
| SpaDescription | Private, Heated, In Ground |
| SecuritySafety | Carbon Monoxide Detector(s), Fire and Smoke Detection System, Security Lights |
| Bathroom Information | Bathtub, Shower, Shower in Tub, Double sinks in bath(s), Double Sinks in Primary Bath, Exhaust fan(s), Main Floor Full Bath, Privacy toilet door, Separate tub and shower, Walk-in shower |
| Main Level Bedrooms | 4 |
| Main Level Bathrooms | 2 |
EXTERIOR FEATURES
| ExteriorFeatures | Barbecue Private |
| FoundationDetails | Permanent |
| Roof | Tile |
| Has Pool | Yes |
| Pool | Private, Gunite, Gas Heat, In Ground, Salt Water |
| Has Patio | Yes |
| Patio | Concrete, Covered, Patio, Front Porch |
| Has Fence | Yes |
| Fencing | Good Condition, Wood |
| Has Sprinklers | Yes |
WALKSCORE
MAP
MORTGAGE CALCULATOR
- Principal & Interest:
- Property Tax: $852
- Home Insurance:$119
- HOA Fees:$48
- Mortgage Insurance:
PRICE HISTORY
| Date | Event | Price |
| 11/13/2023 | Sold | $799,000 |
| 10/23/2023 | Pending | $799,000 |

Topfind Realty
REALTOR®
(844)-333-8033
Questions? Contact today.
Interested in buying or selling a home similar to 20482 Fox Den Road?
Wildomar Similar Properties
Listing provided courtesy of Charmain Bell, KW Temecula. Based on information from California Regional Multiple Listing Service, Inc. as of #Date#. This information is for your personal, non-commercial use and may not be used for any purpose other than to identify prospective properties you may be interested in purchasing. Display of MLS data is usually deemed reliable but is NOT guaranteed accurate by the MLS. Buyers are responsible for verifying the accuracy of all information and should investigate the data themselves or retain appropriate professionals. Information from sources other than the Listing Agent may have been included in the MLS data. Unless otherwise specified in writing, Broker/Agent has not and will not verify any information obtained from other sources. The Broker/Agent providing the information contained herein may or may not have been the Listing and/or Selling Agent.
