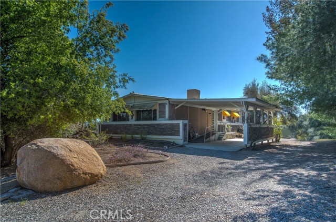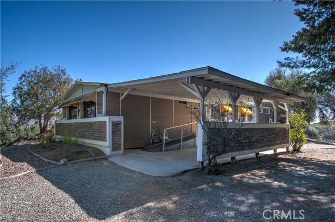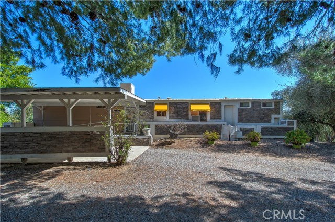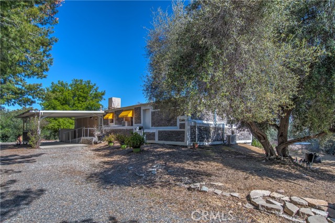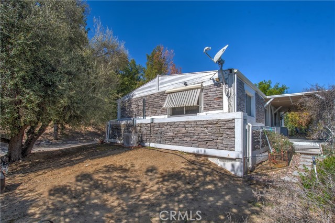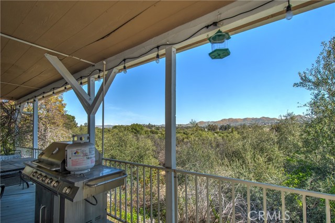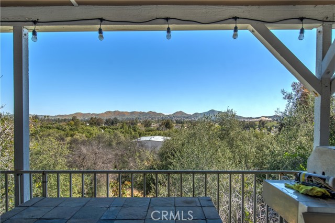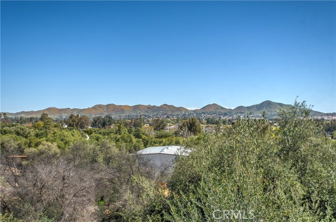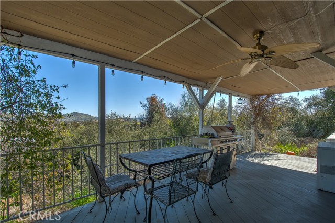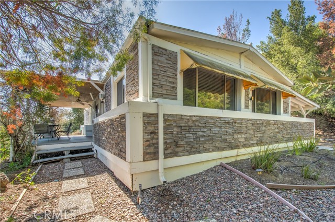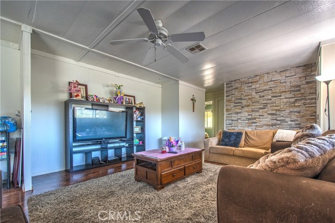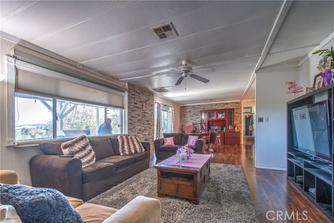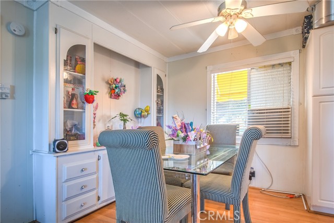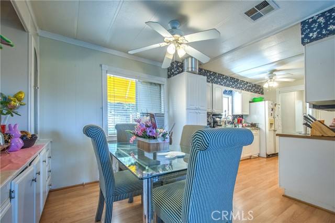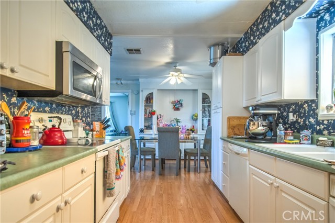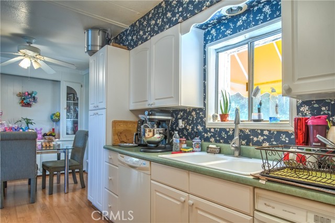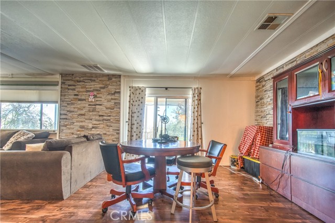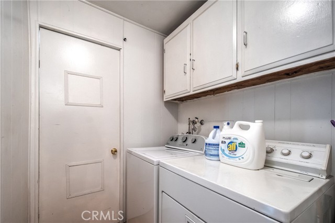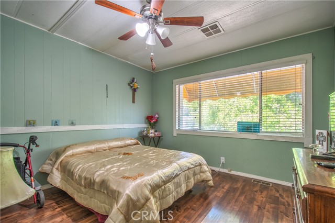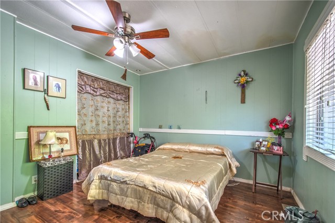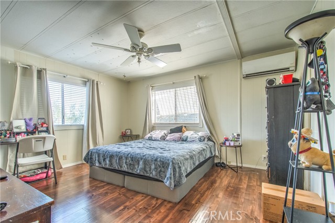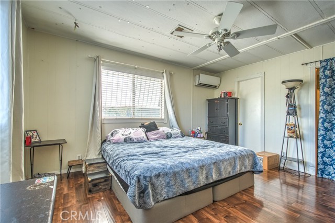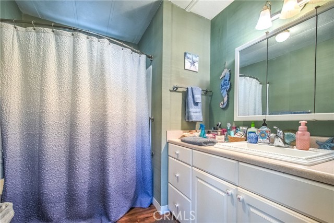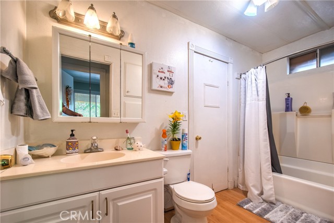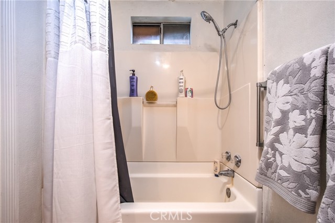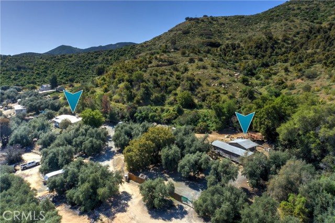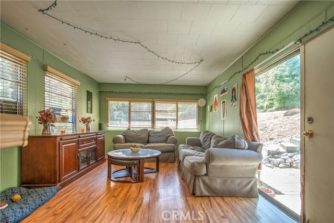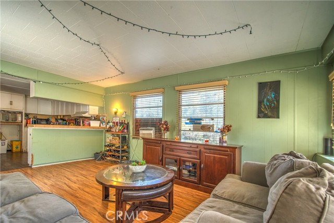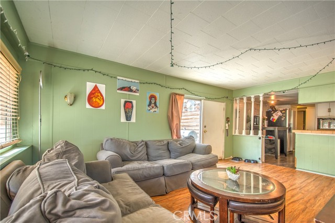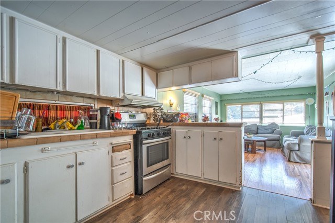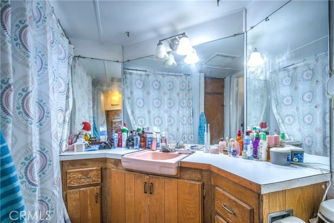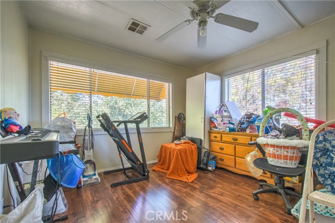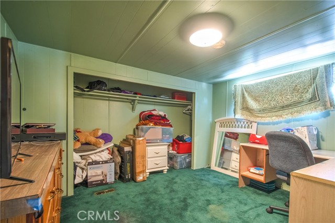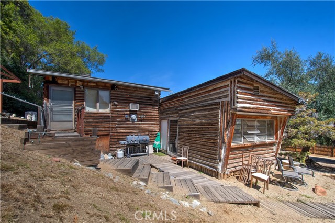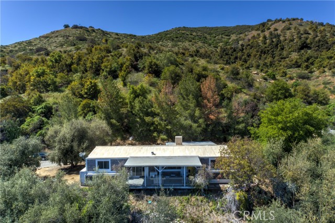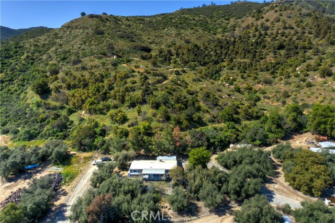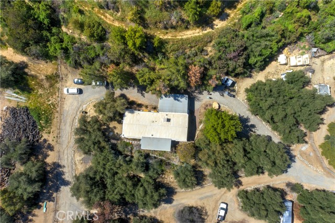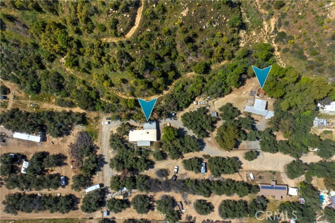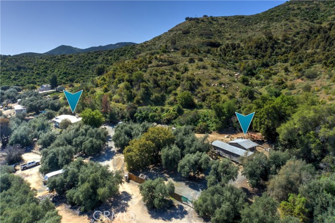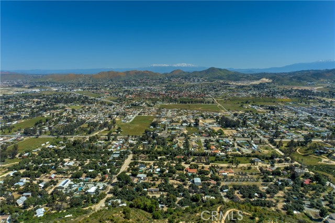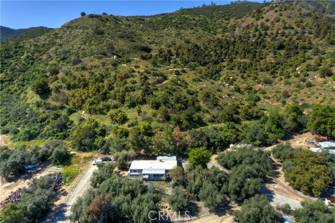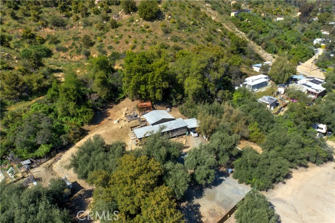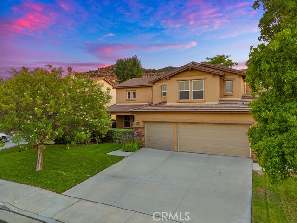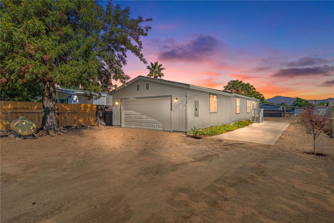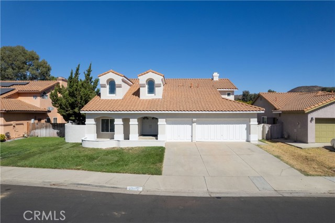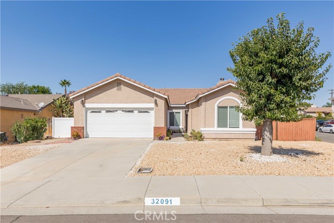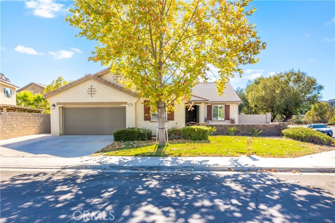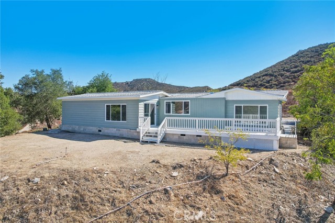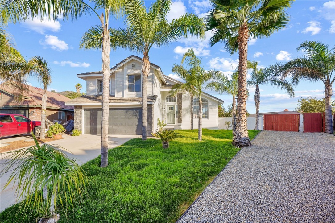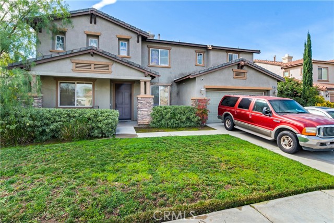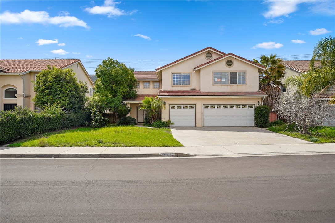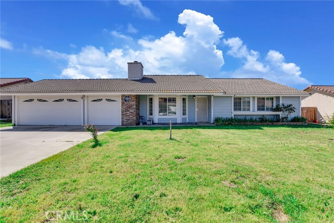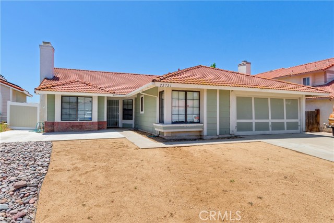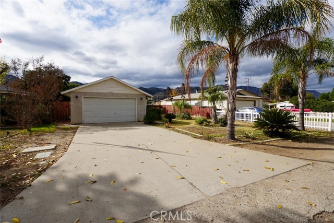20775 Olivewood Circle
Wildomar, CA 92595
Sold
Wildomar Best Value! There is nothing like this home anywhere in the valley. This property features 3+ acres sitting high off the main road, multiple olive trees, two private gated entrances, terraced lots, two manufactured homes, meandering driveway, with horses permitted and Spectacular views of the hills and valley below. The two gated entries provide access to each one of the homes. Both homes are positioned to sit privately back from the street in the middle of the trees providing a peaceful setting with privacy from the outside world. This property has all the amenities to make it very desirable. Presently the property has two updated Manufactured homes that are rented to tenants. One offers panoramic views from almost every room. It is a 3bdrm, 2ba. beautifully updated. Views! Views! The walkout porch provides a stunning view and lots of space to enjoy Life and tranquility. There is a carport for parking right outside the door. The second MFH is a one bdrm, one bath with two large living rooms with the ability to convert one into a bedroom. The property has a 3000 gallon water tank with a private well, and a additional water supply connection with the Utility company across the street. A perfect family compound so everyone can be together or live in the main house and produce income with the other home. Wildomar is in the midst of massive expansion, with new construction of homes, a huge brand new hospital, hotels, and more. Close to schools, parks, shopping, recreation areas, riding and biking trails, this is a home you don't want to miss! In the future with all the new construction, one could build on the property and have their own private estate.
PROPERTY INFORMATION
| MLS # | OC23059202 | Lot Size | 132,422 Sq. Ft. |
| HOA Fees | $0/Monthly | Property Type | Manufactured On Land |
| Price | $ 599,000
Price Per SqFt: $ 266 |
DOM | 821 Days |
| Address | 20775 Olivewood Circle | Type | Residential |
| City | Wildomar | Sq.Ft. | 2,255 Sq. Ft. |
| Postal Code | 92595 | Garage | N/A |
| County | Riverside | Year Built | 1975 |
| Bed / Bath | 5 / 3 | Parking | N/A |
| Built In | 1975 | Status | Closed |
| Sold Date | 2023-09-15 |
INTERIOR FEATURES
| Has Laundry | Yes |
| Laundry Information | Gas Dryer Hookup, In Carport, Inside, Washer Hookup |
| Has Fireplace | No |
| Fireplace Information | None |
| Has Appliances | Yes |
| Kitchen Appliances | Dishwasher, Microwave, Water Heater |
| Has Heating | Yes |
| Heating Information | Central |
| Room Information | Dressing Area, Kitchen, Living Room, See Remarks, Walk-In Closet |
| Has Cooling | Yes |
| Cooling Information | Evaporative Cooling, Wall/Window Unit(s) |
| InteriorFeatures Information | Ceiling Fan(s), Living Room Deck Attached |
| EntryLocation | Carport |
| Entry Level | 1 |
| Main Level Bedrooms | 4 |
| Main Level Bathrooms | 3 |
EXTERIOR FEATURES
| Has Pool | No |
| Pool | None |
| Has Sprinklers | Yes |
WALKSCORE
MAP
MORTGAGE CALCULATOR
- Principal & Interest:
- Property Tax: $639
- Home Insurance:$119
- HOA Fees:$0
- Mortgage Insurance:
PRICE HISTORY
| Date | Event | Price |
| 04/14/2023 | Listed | $599,000 |

Topfind Realty
REALTOR®
(844)-333-8033
Questions? Contact today.
Interested in buying or selling a home similar to 20775 Olivewood Circle?
Wildomar Similar Properties
Listing provided courtesy of Rocky Donathan, Regency Real Estate Brokers. Based on information from California Regional Multiple Listing Service, Inc. as of #Date#. This information is for your personal, non-commercial use and may not be used for any purpose other than to identify prospective properties you may be interested in purchasing. Display of MLS data is usually deemed reliable but is NOT guaranteed accurate by the MLS. Buyers are responsible for verifying the accuracy of all information and should investigate the data themselves or retain appropriate professionals. Information from sources other than the Listing Agent may have been included in the MLS data. Unless otherwise specified in writing, Broker/Agent has not and will not verify any information obtained from other sources. The Broker/Agent providing the information contained herein may or may not have been the Listing and/or Selling Agent.
