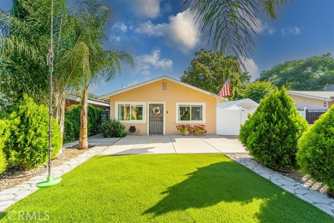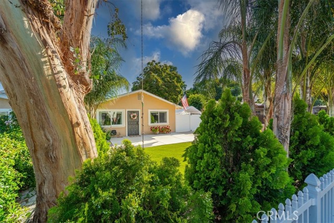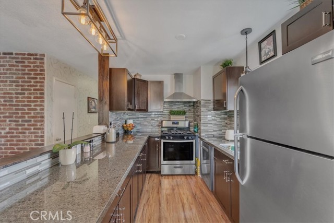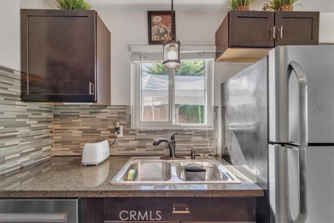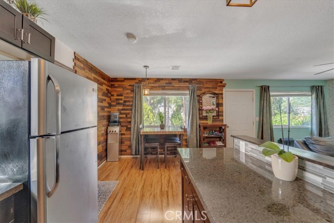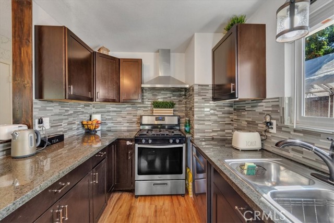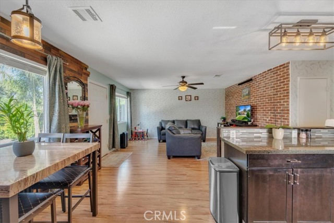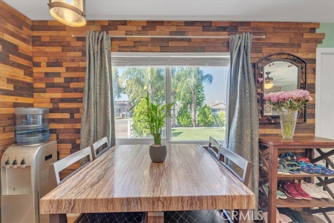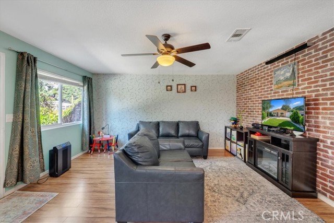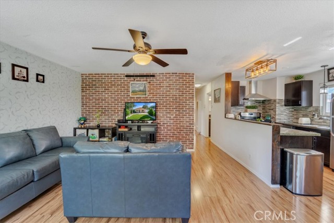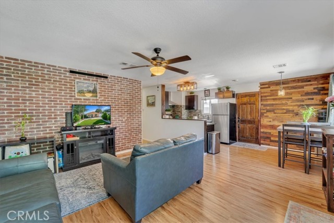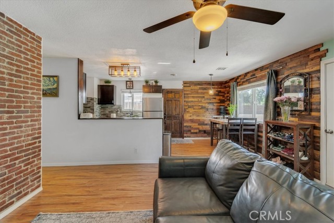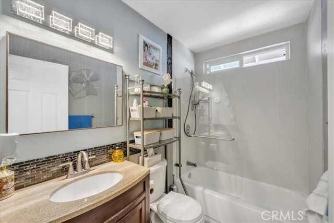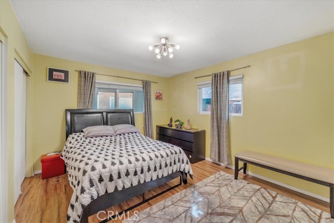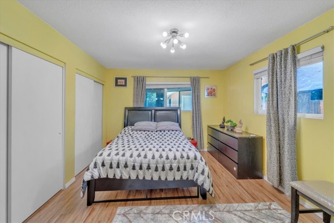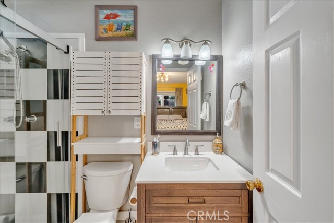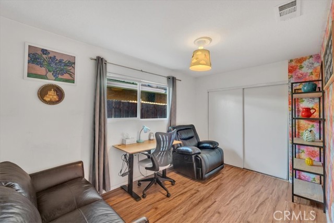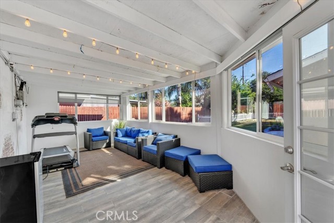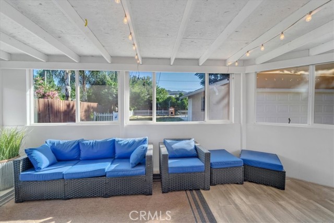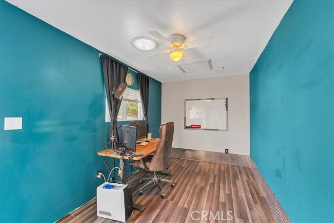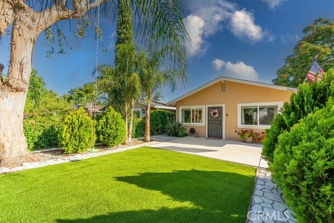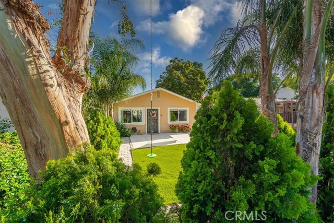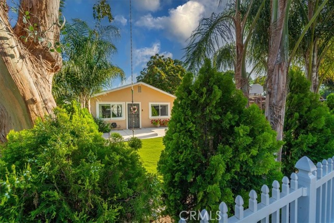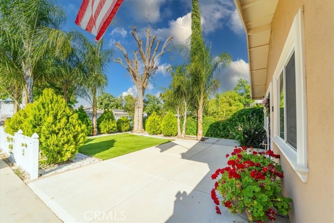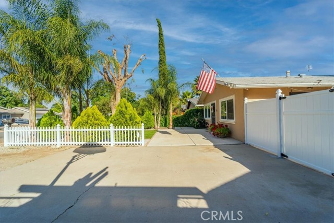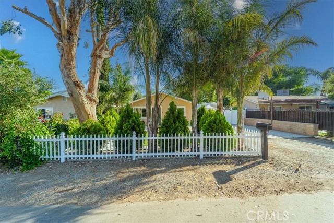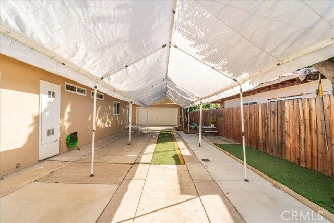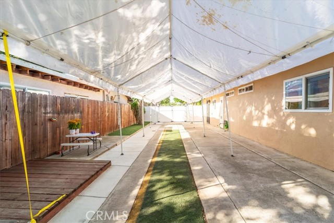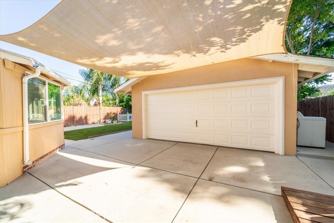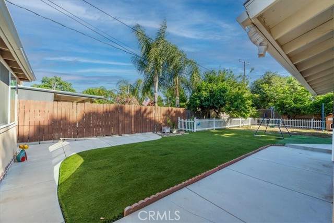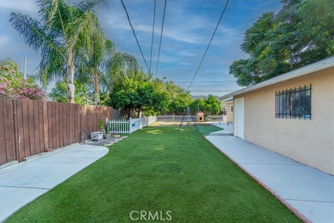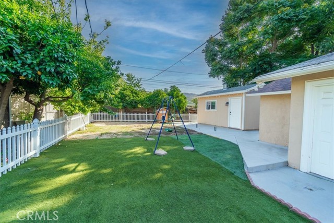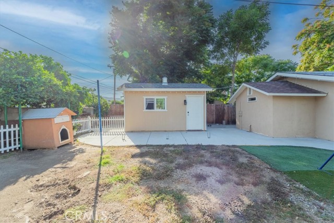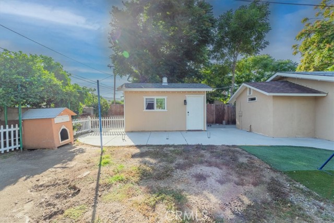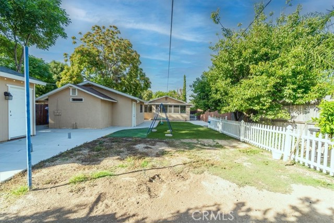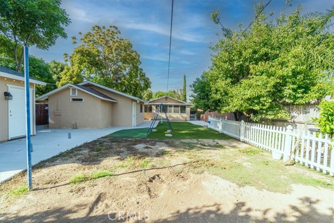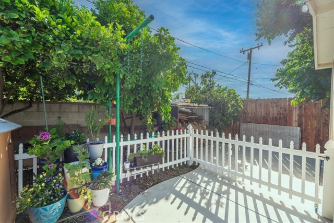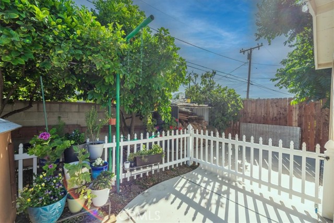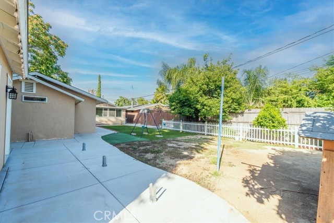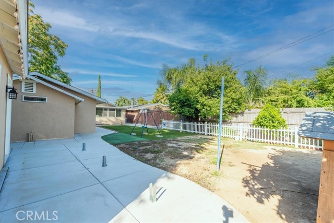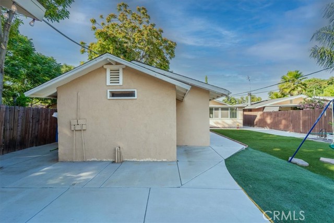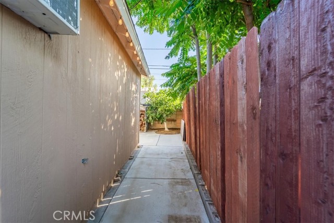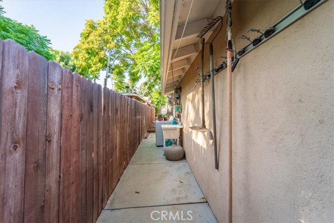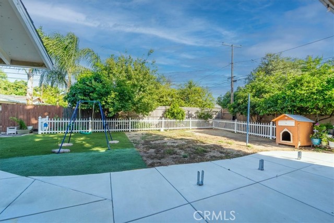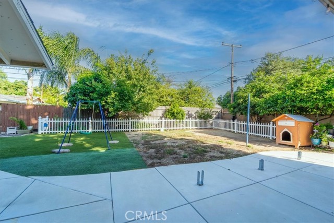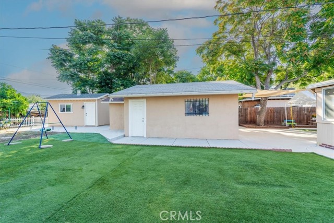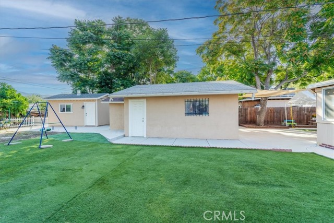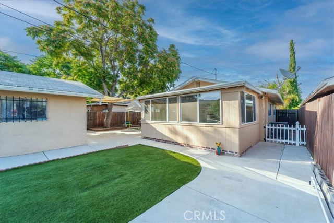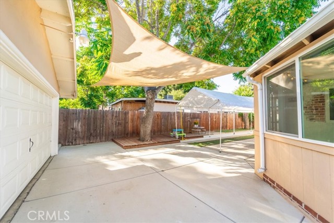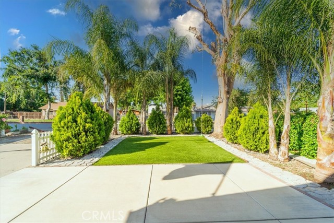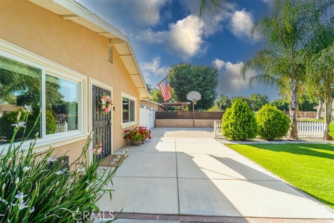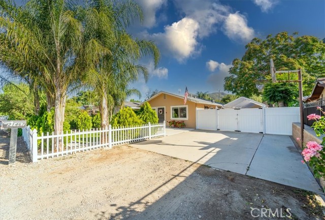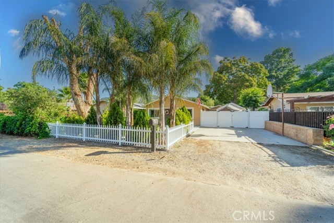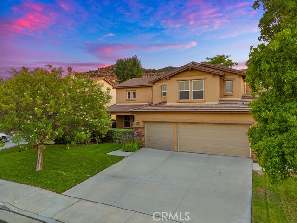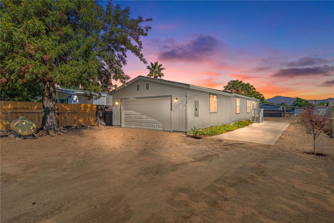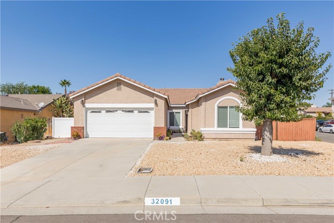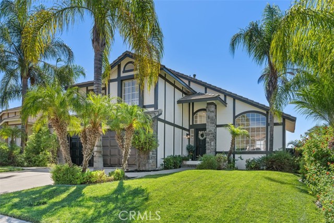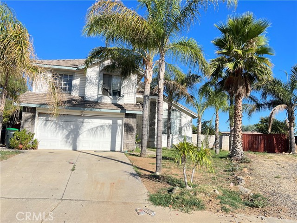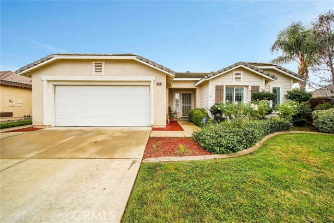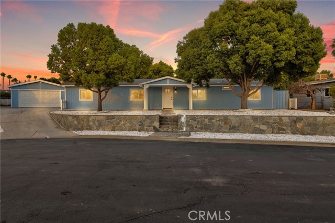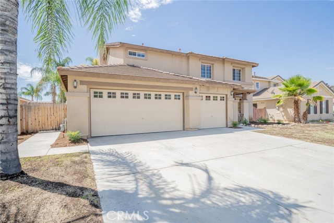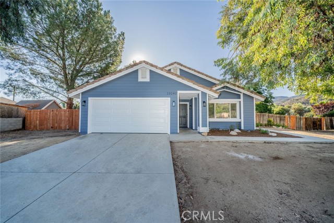21467 Darby Street
Wildomar, CA 92595
Sold
Discover the relaxing way of living in this comfortable low maintenance 1,056 sq. ft. home in Wildomar, CA, situated on an expansive 8,270 sq. ft. lot. with a two car unattached garage with laundry that can be used as a third full bathroom. Just 5 minutes from the freeway, this beautifully manicured estate boasts a series of upgrades designed to enhance both comfort and elegance. Recent enhancements include a new front fence and gate, a backyard metal gate, and a complete property fence. The property features an enclosed patio, a versatile unattached office/storage space of 200 sq. ft., and extensive cement work around the garage, patio, office, and driveway. Inside, you'll find charming brick and wood accents in the breakfast area, luxurious granite kitchen counters, stainless steel appliances, and a new dishwasher. Other upgrades include a modern water heater, laminate flooring, and remodeled bathrooms. The exterior showcases pristine artificial turf and lush landscaping with mature fruit trees, including ruby red grapefruit, apricot, tangerine, lime, navel orange, Meyer lemon, and fig. Perfectly situated within walking distance to the elementary school and close to all stores, this property also offers easy access to San Diego or Orange County. This home is an unparalleled blend of sophistication and convenience, offering a serene retreat with every modern amenity. Don’t miss your chance to own this exceptional home!
PROPERTY INFORMATION
| MLS # | SW24127413 | Lot Size | 8,276 Sq. Ft. |
| HOA Fees | $0/Monthly | Property Type | Single Family Residence |
| Price | $ 510,000
Price Per SqFt: $ 483 |
DOM | 452 Days |
| Address | 21467 Darby Street | Type | Residential |
| City | Wildomar | Sq.Ft. | 1,056 Sq. Ft. |
| Postal Code | 92595 | Garage | 2 |
| County | Riverside | Year Built | 1974 |
| Bed / Bath | 3 / 2 | Parking | 2 |
| Built In | 1974 | Status | Closed |
| Sold Date | 2024-09-05 |
INTERIOR FEATURES
| Has Laundry | Yes |
| Laundry Information | Gas Dryer Hookup, In Garage, Washer Hookup |
| Has Fireplace | No |
| Fireplace Information | None |
| Has Appliances | Yes |
| Kitchen Appliances | Dishwasher, Disposal, Gas Range, Gas Water Heater, Microwave, Vented Exhaust Fan, Water Heater |
| Kitchen Information | Granite Counters |
| Kitchen Area | Breakfast Nook, Separated |
| Has Heating | Yes |
| Heating Information | Central |
| Room Information | Family Room, Kitchen, Laundry, Living Room, Main Floor Bedroom, Main Floor Primary Bedroom |
| Has Cooling | Yes |
| Cooling Information | Central Air |
| Flooring Information | Laminate |
| InteriorFeatures Information | Ceiling Fan(s), Granite Counters |
| EntryLocation | main floor |
| Entry Level | 1 |
| Has Spa | No |
| SpaDescription | None |
| Bathroom Information | Bathtub, Shower, Walk-in shower |
| Main Level Bedrooms | 3 |
| Main Level Bathrooms | 2 |
EXTERIOR FEATURES
| FoundationDetails | Slab |
| Roof | Composition |
| Has Pool | No |
| Pool | None |
| Has Patio | Yes |
| Patio | Enclosed |
| Has Fence | Yes |
| Fencing | New Condition, Vinyl |
WALKSCORE
MAP
MORTGAGE CALCULATOR
- Principal & Interest:
- Property Tax: $544
- Home Insurance:$119
- HOA Fees:$0
- Mortgage Insurance:
PRICE HISTORY
| Date | Event | Price |
| 09/05/2024 | Sold | $505,000 |
| 09/04/2024 | Pending | $510,000 |
| 07/23/2024 | Pending | $510,000 |
| 07/16/2024 | Active | $510,000 |
| 07/03/2024 | Pending | $510,000 |
| 06/27/2024 | Listed | $510,000 |

Topfind Realty
REALTOR®
(844)-333-8033
Questions? Contact today.
Interested in buying or selling a home similar to 21467 Darby Street?
Wildomar Similar Properties
Listing provided courtesy of Patricia Green, Affinity Hills Realty. Based on information from California Regional Multiple Listing Service, Inc. as of #Date#. This information is for your personal, non-commercial use and may not be used for any purpose other than to identify prospective properties you may be interested in purchasing. Display of MLS data is usually deemed reliable but is NOT guaranteed accurate by the MLS. Buyers are responsible for verifying the accuracy of all information and should investigate the data themselves or retain appropriate professionals. Information from sources other than the Listing Agent may have been included in the MLS data. Unless otherwise specified in writing, Broker/Agent has not and will not verify any information obtained from other sources. The Broker/Agent providing the information contained herein may or may not have been the Listing and/or Selling Agent.
