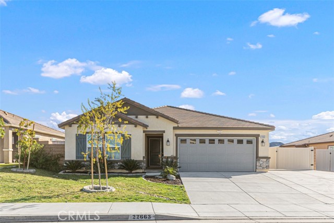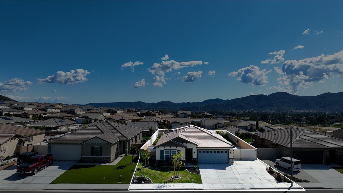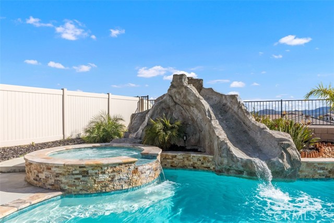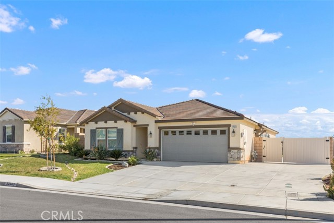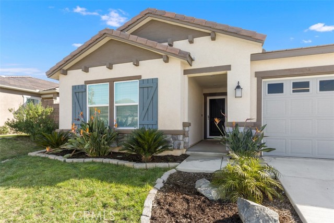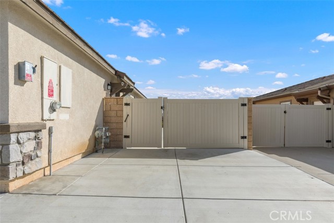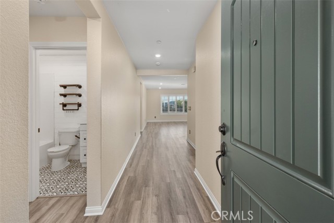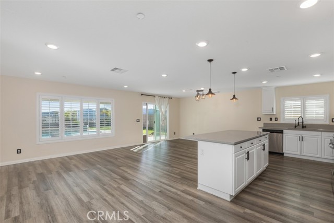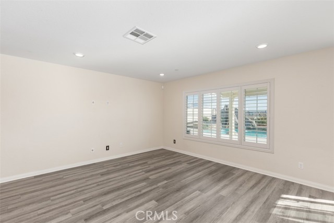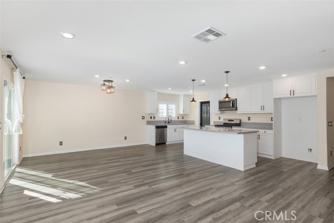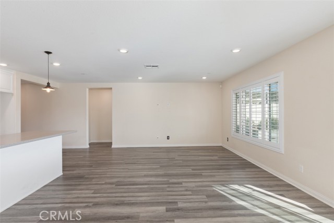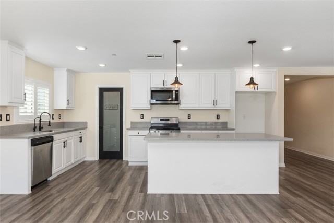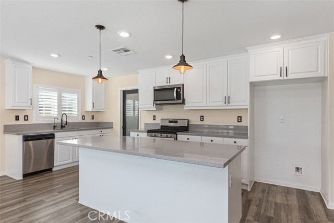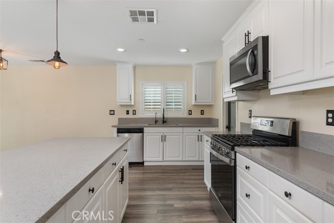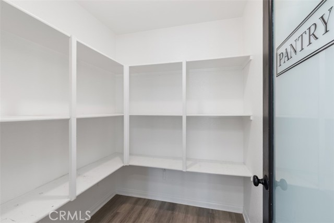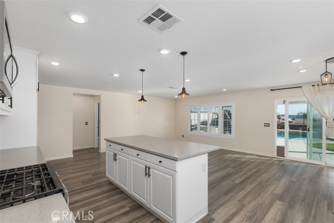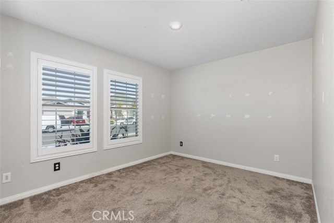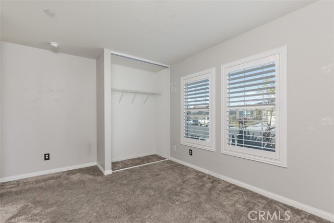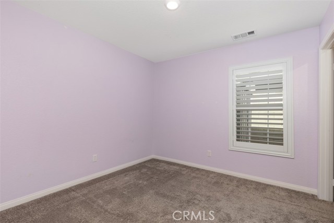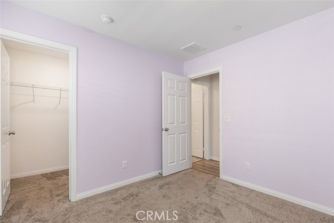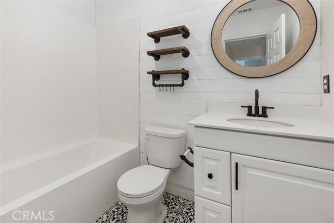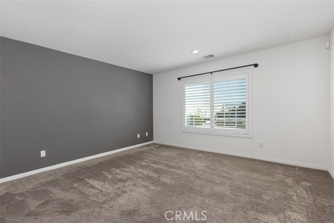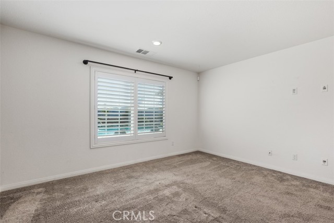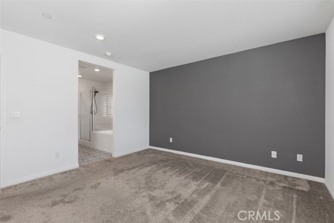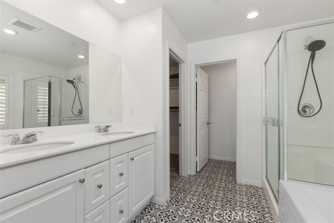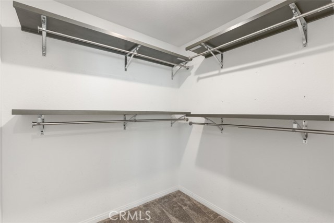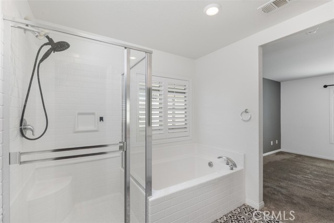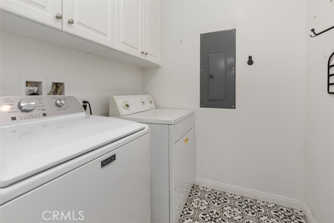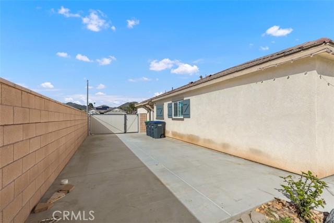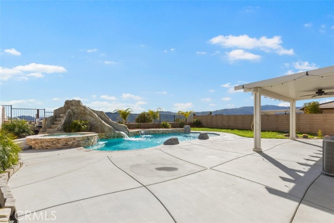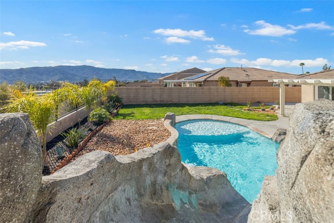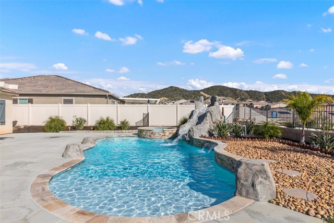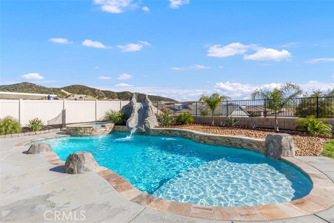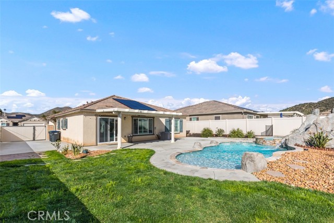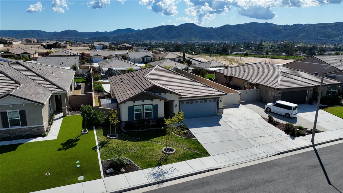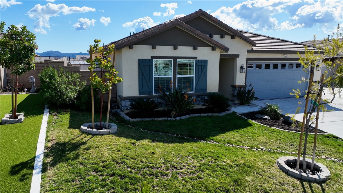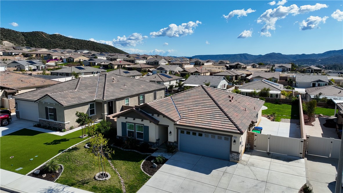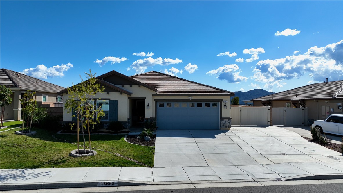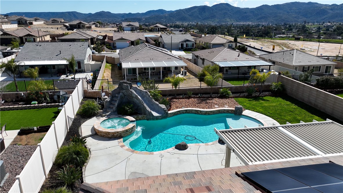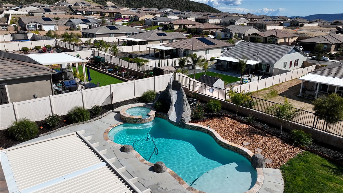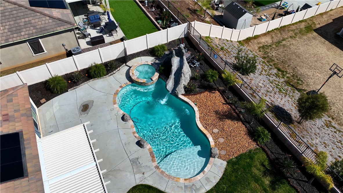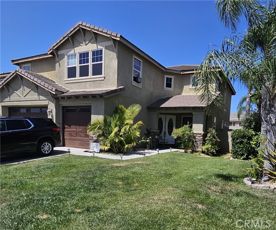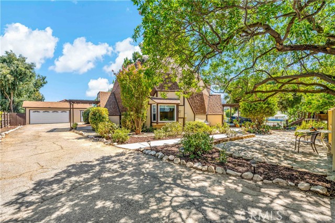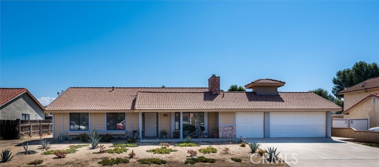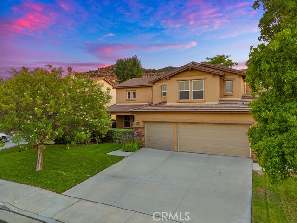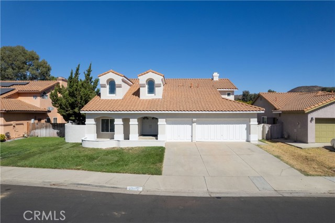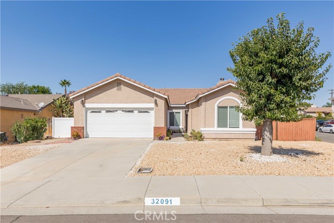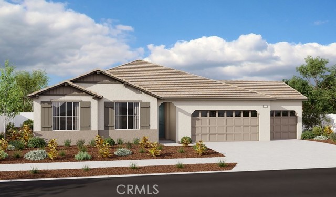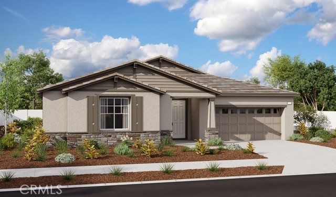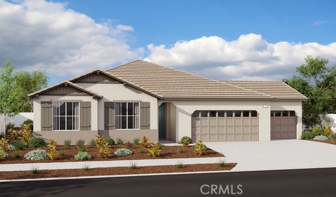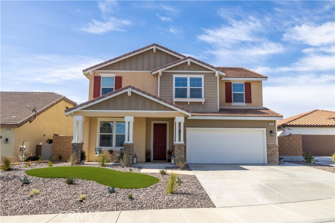22663 Juliet Way
Wildomar, CA 92595
Sold
Welcome to Your New Home - A Cul-de-Sac Retreat in a Vibrant New Community! Situated in one of Wildomar's newest neighborhoods, this 2020-built home offers both the tranquility of a secluded area and stunning views of the Wildomar valley foothills. This exquisite home features RV parking and a private backyard oasis, complete with a saltwater swimming pool, spa, and a covered alumawood patio, perfect for savoring the beautiful scenery. Inside, find three spacious bedrooms, two baths, and a flowing open floor plan. The gourmet kitchen shines with quartz countertops, high-end Whirlpool appliances, and a large walk-in pantry, all set over elegant vinyl wood plank flooring. Eco-conscious living is at your fingertips with FULLY PAID SOLAR PANELS, a Kenico water system, and Reverse Osmosis system in the kitchen. The home also includes epoxy-coated garage flooring and stylish plantation shutters throughout. Conveniently located close to freeways, schools, and shopping, this turnkey home combines luxury with practicality. Don't miss this exquisite, ready-to-move-in retreat!
PROPERTY INFORMATION
| MLS # | SW24048762 | Lot Size | 8,128 Sq. Ft. |
| HOA Fees | $162/Monthly | Property Type | Single Family Residence |
| Price | $ 699,000
Price Per SqFt: $ 449 |
DOM | 486 Days |
| Address | 22663 Juliet Way | Type | Residential |
| City | Wildomar | Sq.Ft. | 1,557 Sq. Ft. |
| Postal Code | 92595 | Garage | 2 |
| County | Riverside | Year Built | 2020 |
| Bed / Bath | 3 / 2 | Parking | 2 |
| Built In | 2020 | Status | Closed |
| Sold Date | 2024-04-09 |
INTERIOR FEATURES
| Has Laundry | Yes |
| Laundry Information | Dryer Included, Individual Room, Inside, Washer Included |
| Has Fireplace | No |
| Fireplace Information | None |
| Has Appliances | Yes |
| Kitchen Appliances | ENERGY STAR Qualified Appliances, Gas Oven, Gas Cooktop, Microwave |
| Has Heating | Yes |
| Heating Information | Central |
| Room Information | All Bedrooms Down, Great Room, Kitchen, Laundry, Living Room, Main Floor Bedroom, Main Floor Primary Bedroom, Primary Bathroom, Primary Bedroom, Primary Suite |
| Has Cooling | Yes |
| Cooling Information | Central Air, High Efficiency |
| Flooring Information | Laminate |
| InteriorFeatures Information | Ceiling Fan(s), Granite Counters |
| EntryLocation | 1 |
| Entry Level | 1 |
| Has Spa | Yes |
| SpaDescription | Private, Heated, In Ground |
| WindowFeatures | Plantation Shutters, Screens, Shutters |
| Bathroom Information | Bathtub, Shower, Double Sinks in Primary Bath, Main Floor Full Bath |
| Main Level Bedrooms | 3 |
| Main Level Bathrooms | 2 |
EXTERIOR FEATURES
| FoundationDetails | Permanent, Slab |
| Roof | Flat Tile, Tile |
| Has Pool | Yes |
| Pool | Private, Heated, In Ground |
| Has Patio | Yes |
| Patio | Covered, Patio, Rear Porch |
| Has Fence | Yes |
| Fencing | Block, Excellent Condition, Wrought Iron |
WALKSCORE
MAP
MORTGAGE CALCULATOR
- Principal & Interest:
- Property Tax: $746
- Home Insurance:$119
- HOA Fees:$162
- Mortgage Insurance:
PRICE HISTORY
| Date | Event | Price |
| 03/18/2024 | Active Under Contract | $699,000 |
| 03/11/2024 | Listed | $699,000 |

Topfind Realty
REALTOR®
(844)-333-8033
Questions? Contact today.
Interested in buying or selling a home similar to 22663 Juliet Way?
Wildomar Similar Properties
Listing provided courtesy of Joseph Rahhal, Allison James Estates & Homes. Based on information from California Regional Multiple Listing Service, Inc. as of #Date#. This information is for your personal, non-commercial use and may not be used for any purpose other than to identify prospective properties you may be interested in purchasing. Display of MLS data is usually deemed reliable but is NOT guaranteed accurate by the MLS. Buyers are responsible for verifying the accuracy of all information and should investigate the data themselves or retain appropriate professionals. Information from sources other than the Listing Agent may have been included in the MLS data. Unless otherwise specified in writing, Broker/Agent has not and will not verify any information obtained from other sources. The Broker/Agent providing the information contained herein may or may not have been the Listing and/or Selling Agent.
