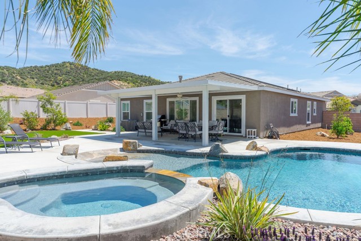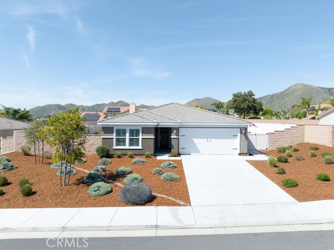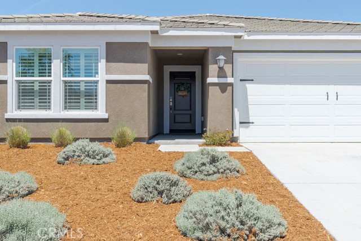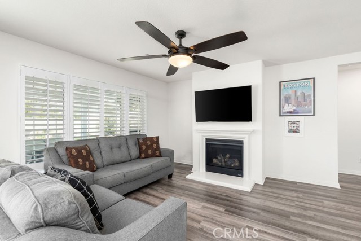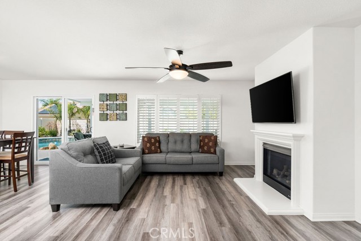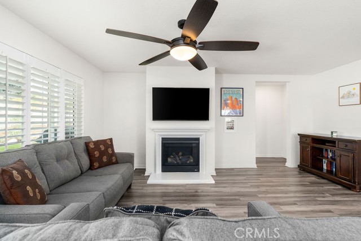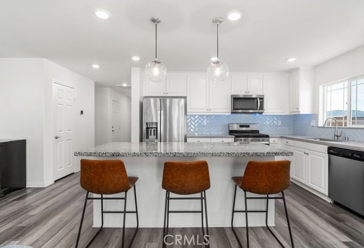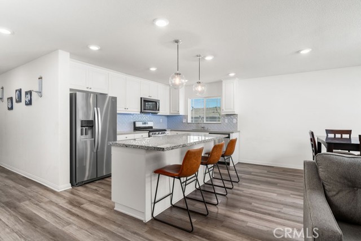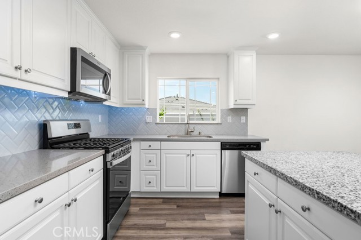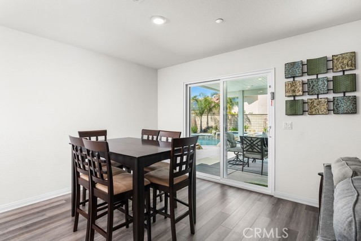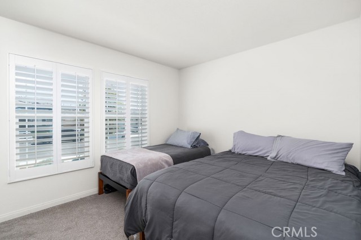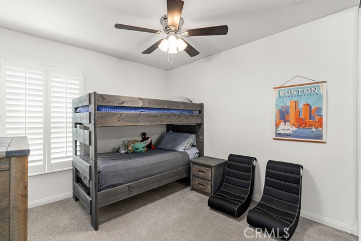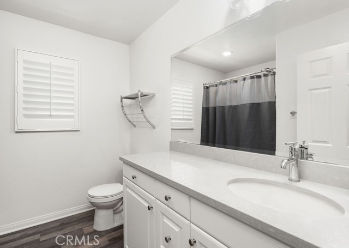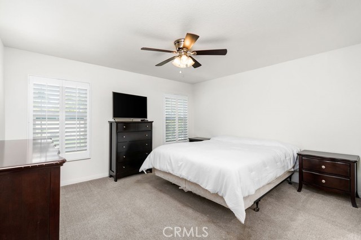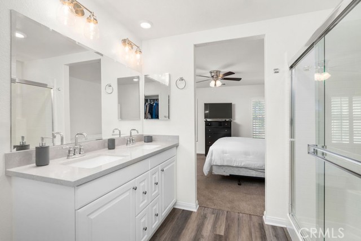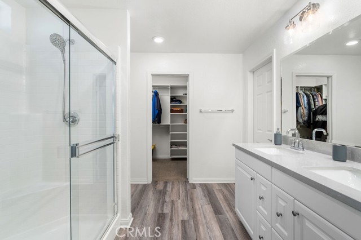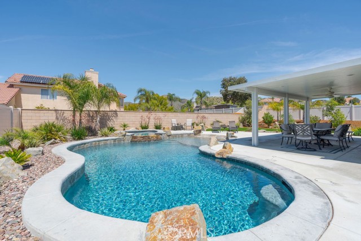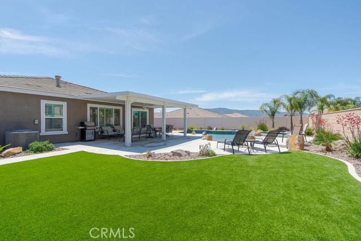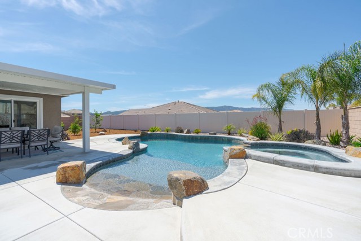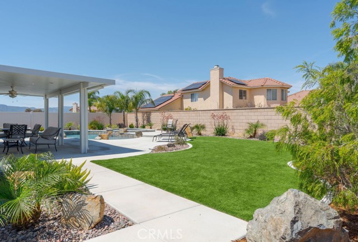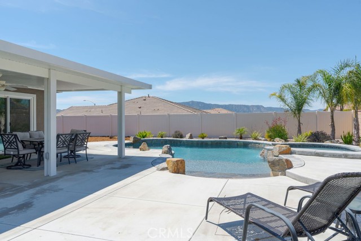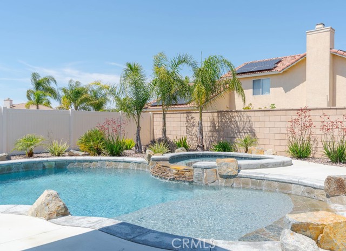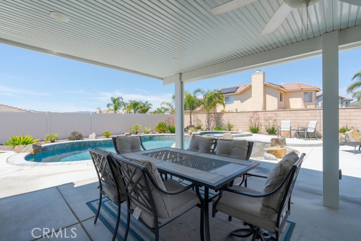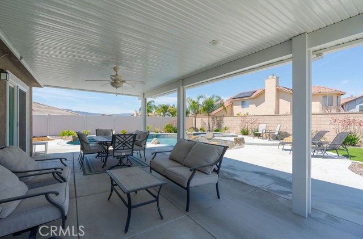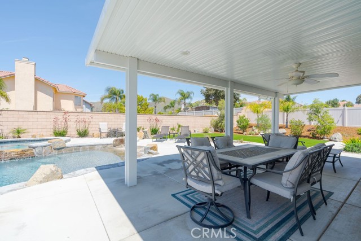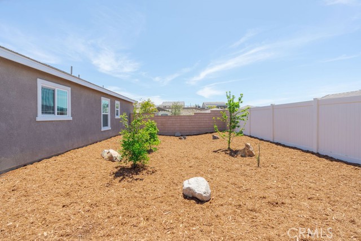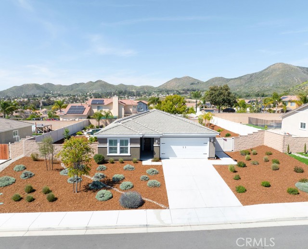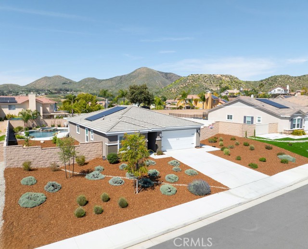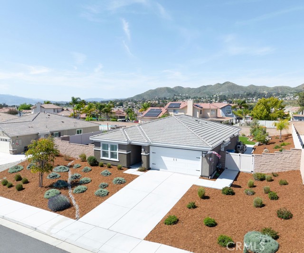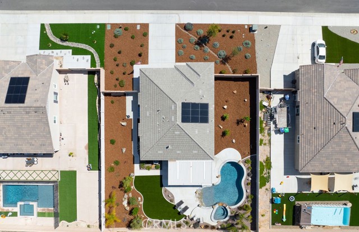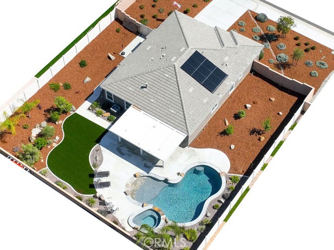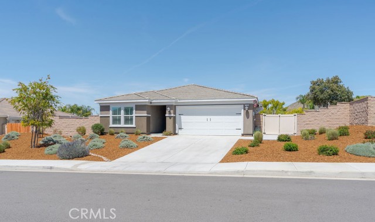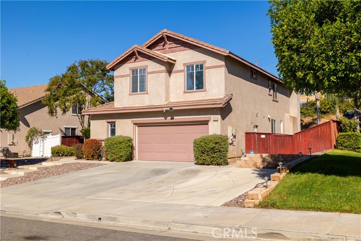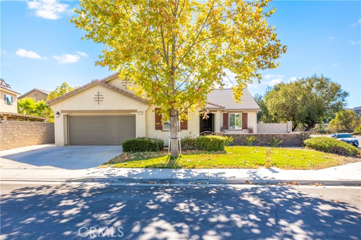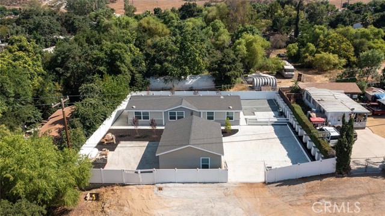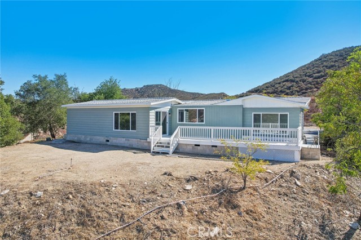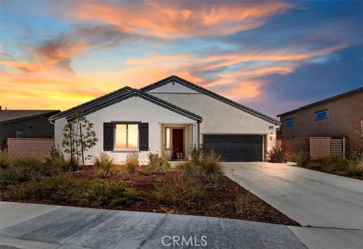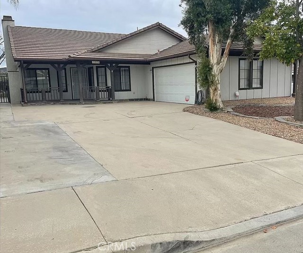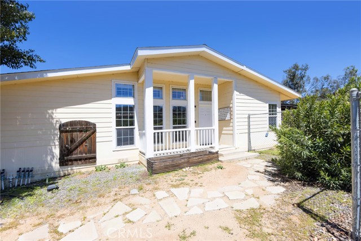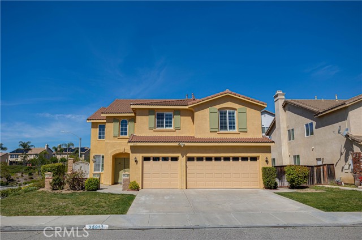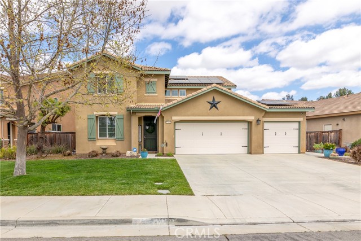22784 Juliet Way
Wildomar, CA 92595
Sold
Welcome to Summerhill, an all single level KB community. This charming RV Ready Lot, single level homes sits on just over a 10,000 sqft lot with a stunning POOL/SPA. Newly constructed in 2020 this home offers fantastic curb appeal, upon entering you are greeted by LVP flooring that flows beautifully throughout the home (only the 3 bedrooms have carpet) each window is dressed with plantation shutters. This is a split style floorplan with 2 bedrooms that share a hallway bath on the left side and the primary suite on the right side. The kitchen and living room are very open in a great room style concept featuring quartz counters, white shaker cabinets and a full backsplash laid in a herringbone pattern, custom pendant lighting over the island, stainless appliances and a large walk-in pantry. The living room also features a cozy fireplace. The primary suite offers a private en-suite bath with separate tub/shower, dual sinks and large walk -in closet. Let's talk pools.... offering a designer pool w/beach entry and pebble tech, just intime for summer. The alumna wood patio cover adds ample shade and a great place to sit poolside. The side yards on BOTH sides are oversize and the HOA does allow for RV parking on the driveway side. Professionally landscaped backyard with artificial turf, drip system, fruit trees, accent boulders and freshly barked planters, this yard is ready to go for summer entertaining. This community is conveniently located close to freeway access, shopping and dining. A true gem!!
PROPERTY INFORMATION
| MLS # | SW24081419 | Lot Size | 10,620 Sq. Ft. |
| HOA Fees | $81/Monthly | Property Type | Single Family Residence |
| Price | $ 689,900
Price Per SqFt: $ 466 |
DOM | 586 Days |
| Address | 22784 Juliet Way | Type | Residential |
| City | Wildomar | Sq.Ft. | 1,479 Sq. Ft. |
| Postal Code | 92595 | Garage | 2 |
| County | Riverside | Year Built | 2020 |
| Bed / Bath | 3 / 2 | Parking | 2 |
| Built In | 2020 | Status | Closed |
| Sold Date | 2024-05-24 |
INTERIOR FEATURES
| Has Laundry | Yes |
| Laundry Information | Individual Room, Inside |
| Has Fireplace | Yes |
| Fireplace Information | Living Room |
| Has Appliances | Yes |
| Kitchen Appliances | Dishwasher, Free-Standing Range, Disposal, Microwave |
| Kitchen Information | Kitchen Island, Kitchen Open to Family Room, Quartz Counters |
| Kitchen Area | Breakfast Counter / Bar, In Living Room |
| Has Heating | Yes |
| Heating Information | Central |
| Room Information | All Bedrooms Down, Kitchen, Living Room, Walk-In Closet, Walk-In Pantry |
| Has Cooling | Yes |
| Cooling Information | Central Air |
| InteriorFeatures Information | Ceiling Fan(s), Open Floorplan, Pantry, Quartz Counters |
| EntryLocation | 1 |
| Entry Level | 1 |
| Has Spa | Yes |
| SpaDescription | Private, In Ground |
| WindowFeatures | Plantation Shutters |
| Main Level Bedrooms | 3 |
| Main Level Bathrooms | 2 |
EXTERIOR FEATURES
| Has Pool | Yes |
| Pool | Private, Pebble |
| Has Patio | Yes |
| Patio | Concrete, Covered |
WALKSCORE
MAP
MORTGAGE CALCULATOR
- Principal & Interest:
- Property Tax: $736
- Home Insurance:$119
- HOA Fees:$81
- Mortgage Insurance:
PRICE HISTORY
| Date | Event | Price |
| 05/24/2024 | Sold | $690,000 |
| 05/05/2024 | Pending | $689,900 |
| 04/23/2024 | Listed | $689,900 |

Topfind Realty
REALTOR®
(844)-333-8033
Questions? Contact today.
Interested in buying or selling a home similar to 22784 Juliet Way?
Wildomar Similar Properties
Listing provided courtesy of Ashley Aguilera, Ennoble Realty. Based on information from California Regional Multiple Listing Service, Inc. as of #Date#. This information is for your personal, non-commercial use and may not be used for any purpose other than to identify prospective properties you may be interested in purchasing. Display of MLS data is usually deemed reliable but is NOT guaranteed accurate by the MLS. Buyers are responsible for verifying the accuracy of all information and should investigate the data themselves or retain appropriate professionals. Information from sources other than the Listing Agent may have been included in the MLS data. Unless otherwise specified in writing, Broker/Agent has not and will not verify any information obtained from other sources. The Broker/Agent providing the information contained herein may or may not have been the Listing and/or Selling Agent.
