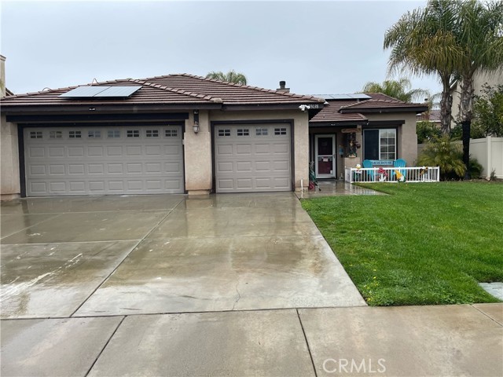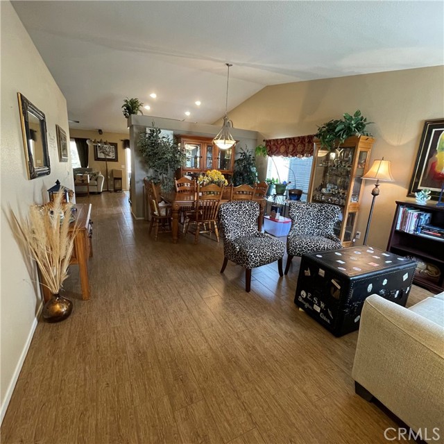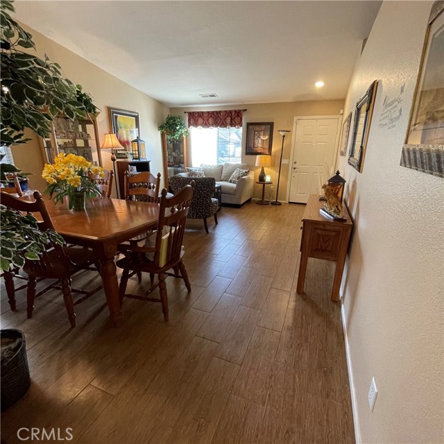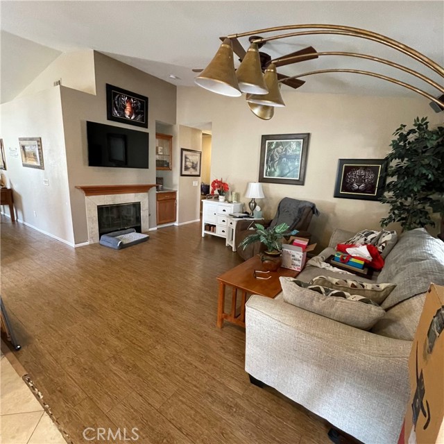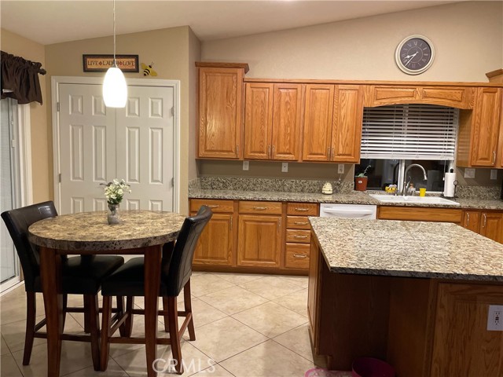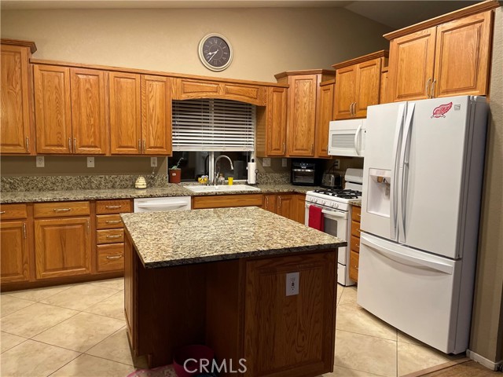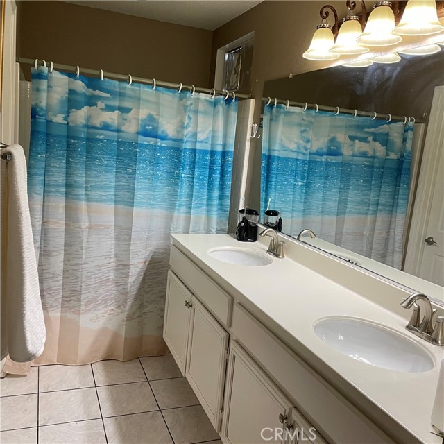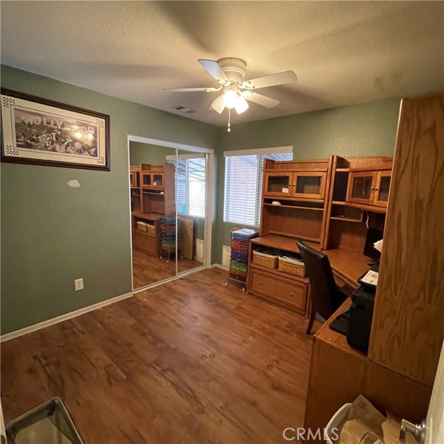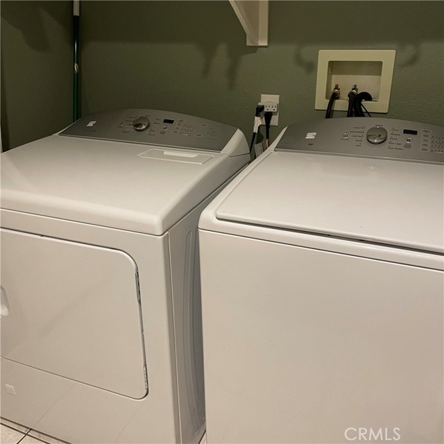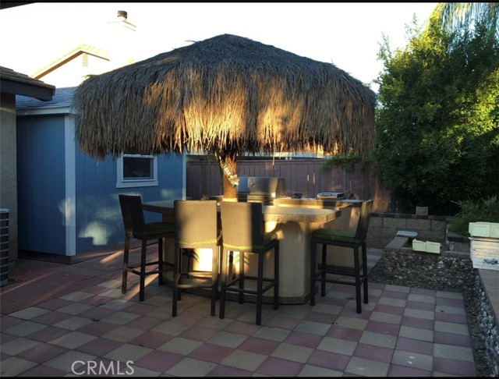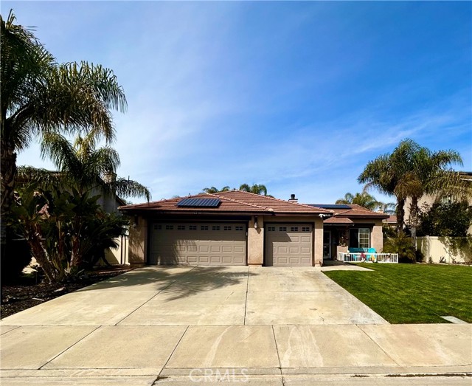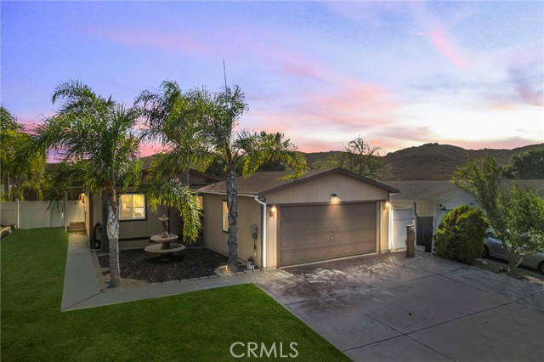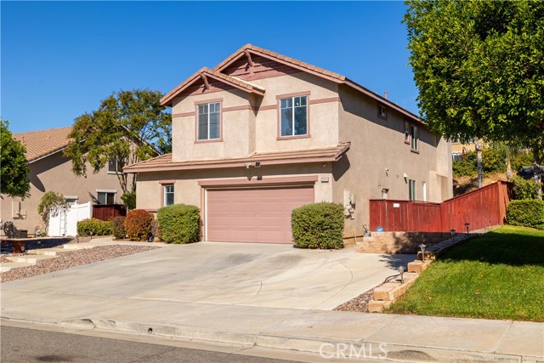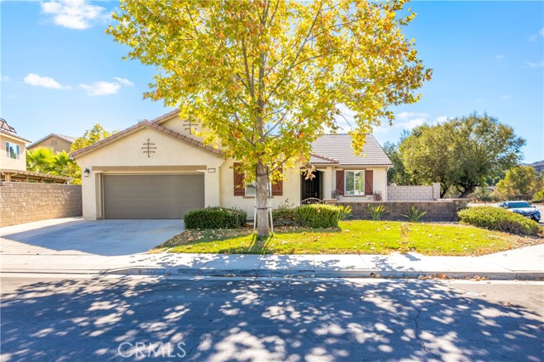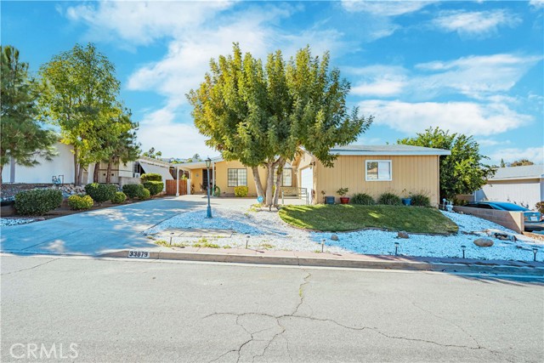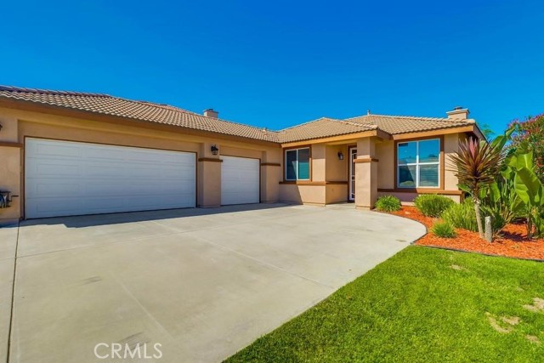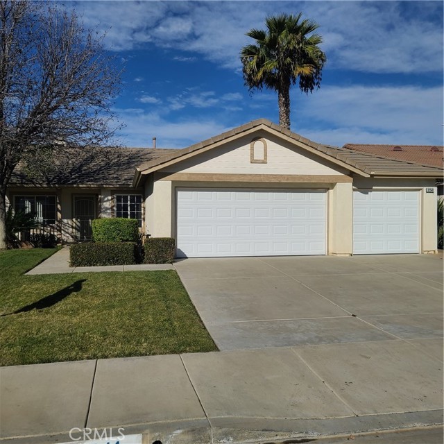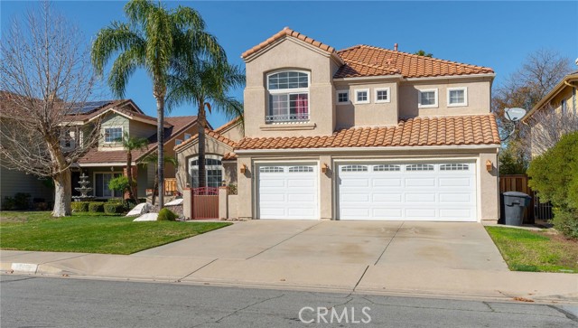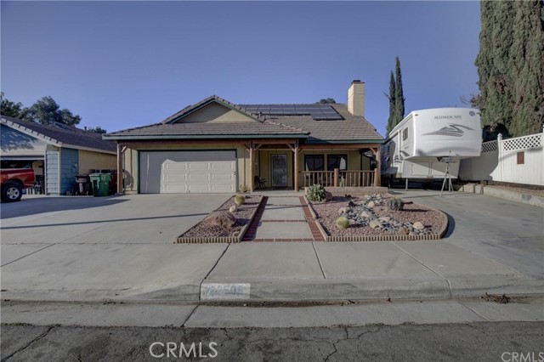23038 Empire Penguin Road
Wildomar, CA 92595
Sold
23038 Empire Penguin Road
Wildomar, CA 92595
Sold
NO HOA!! Beautiful single story home in this highly desirable area, West side of the 15 freeway. This charming 3 bedroom, 2 bath home features an open floor plan with lots of upgrades, plenty of space to entertain inside and out. As you walk in, you will enter into a large living room/ dining room with plenty of natural lighting. As you continue on, you will walk into the great room with a large family room, kitchen and dining room with recess lighting, oak cabinets with soft close drawers, pull out shelfs and granite countertops. All 3 bedrooms are off the family room down the hall. The laundry room has its own space inside the house before entering into the 3 car garage with a built in storage room for additional space. The backyard is a great place to entertain, there is a large 30' alumawood covered patio, large BBQ island with a palapa and bar over hang for additional seating. The backyard also features an above ground spa and 10'x12' enclosed Tuff Shed made out of wood. This is a quiet neighborhood, nearby local shopping centers and restaurants. One of the best school districts in Riverside county. This house is a true gem, you must come view!
PROPERTY INFORMATION
| MLS # | OC23042837 | Lot Size | 6,970 Sq. Ft. |
| HOA Fees | $0/Monthly | Property Type | Single Family Residence |
| Price | $ 549,900
Price Per SqFt: $ 348 |
DOM | 990 Days |
| Address | 23038 Empire Penguin Road | Type | Residential |
| City | Wildomar | Sq.Ft. | 1,581 Sq. Ft. |
| Postal Code | 92595 | Garage | 3 |
| County | Riverside | Year Built | 1999 |
| Bed / Bath | 3 / 2 | Parking | 3 |
| Built In | 1999 | Status | Closed |
| Sold Date | 2023-05-05 |
INTERIOR FEATURES
| Has Laundry | Yes |
| Laundry Information | Gas Dryer Hookup, Individual Room, Inside, Washer Hookup |
| Has Fireplace | Yes |
| Fireplace Information | Family Room |
| Has Appliances | Yes |
| Kitchen Appliances | Gas Oven, Gas Range, Gas Cooktop, Gas Water Heater, Microwave, Refrigerator |
| Kitchen Information | Kitchen Island, Kitchen Open to Family Room |
| Kitchen Area | In Kitchen, In Living Room |
| Has Heating | Yes |
| Heating Information | Central |
| Room Information | All Bedrooms Down |
| Has Cooling | Yes |
| Cooling Information | Central Air |
| InteriorFeatures Information | Attic Fan, Ceiling Fan(s), Granite Counters, High Ceilings, Pantry, Recessed Lighting, Storage |
| Has Spa | Yes |
| SpaDescription | Above Ground |
| WindowFeatures | Blinds |
| SecuritySafety | Security System |
| Bathroom Information | Bathtub, Shower in Tub, Closet in bathroom, Double Sinks In Master Bath |
| Main Level Bedrooms | 3 |
| Main Level Bathrooms | 2 |
EXTERIOR FEATURES
| ExteriorFeatures | Barbecue Private |
| Has Pool | No |
| Pool | None |
| Has Patio | Yes |
| Patio | Covered |
WALKSCORE
MAP
MORTGAGE CALCULATOR
- Principal & Interest:
- Property Tax: $587
- Home Insurance:$119
- HOA Fees:$0
- Mortgage Insurance:
PRICE HISTORY
| Date | Event | Price |
| 05/05/2023 | Sold | $550,000 |
| 04/05/2023 | Active Under Contract | $549,900 |
| 03/14/2023 | Listed | $549,900 |

Topfind Realty
REALTOR®
(844)-333-8033
Questions? Contact today.
Interested in buying or selling a home similar to 23038 Empire Penguin Road?
Wildomar Similar Properties
Listing provided courtesy of Megan Tassell, HomeSmart, Evergreen Realty. Based on information from California Regional Multiple Listing Service, Inc. as of #Date#. This information is for your personal, non-commercial use and may not be used for any purpose other than to identify prospective properties you may be interested in purchasing. Display of MLS data is usually deemed reliable but is NOT guaranteed accurate by the MLS. Buyers are responsible for verifying the accuracy of all information and should investigate the data themselves or retain appropriate professionals. Information from sources other than the Listing Agent may have been included in the MLS data. Unless otherwise specified in writing, Broker/Agent has not and will not verify any information obtained from other sources. The Broker/Agent providing the information contained herein may or may not have been the Listing and/or Selling Agent.
