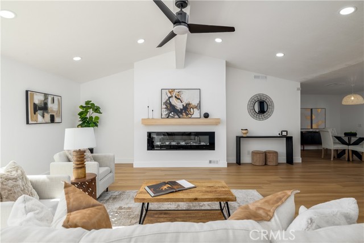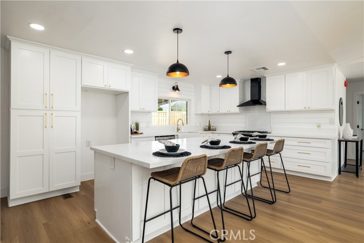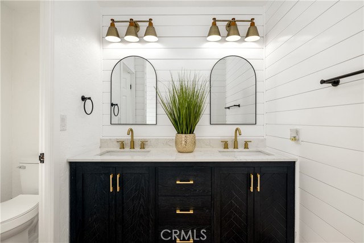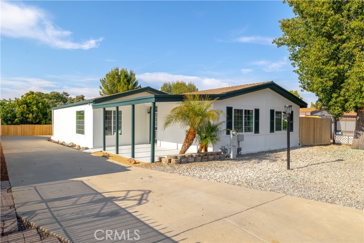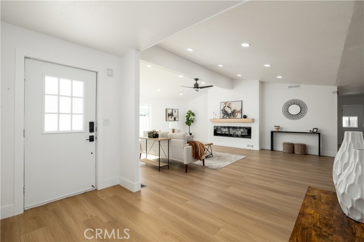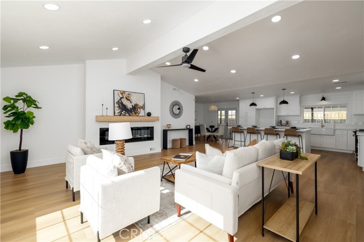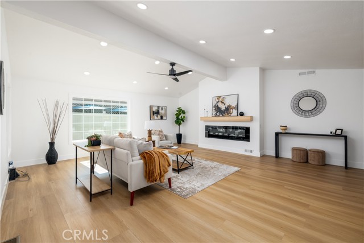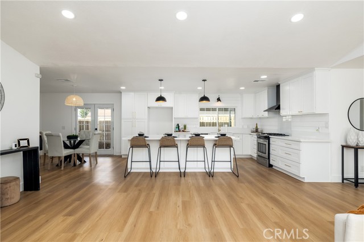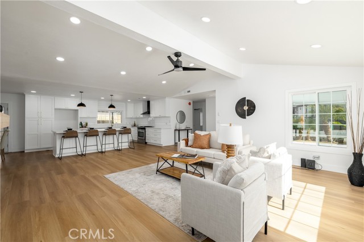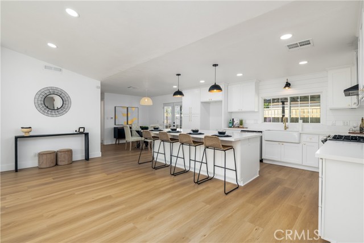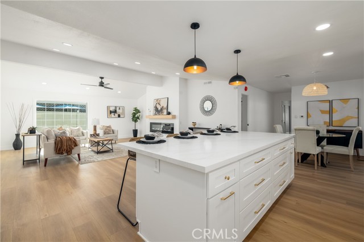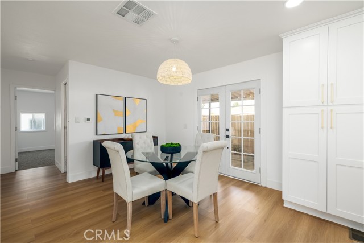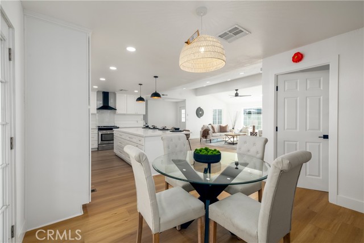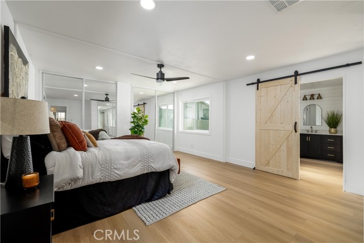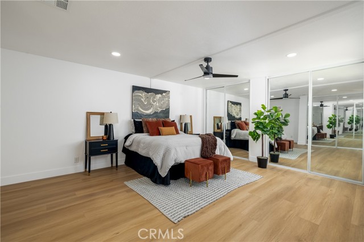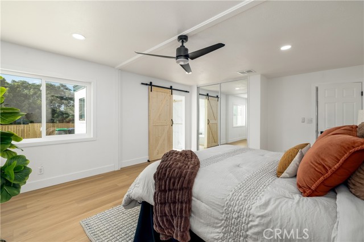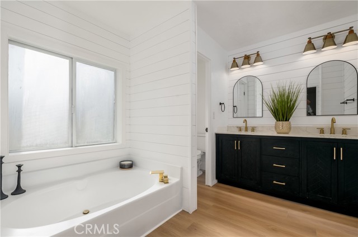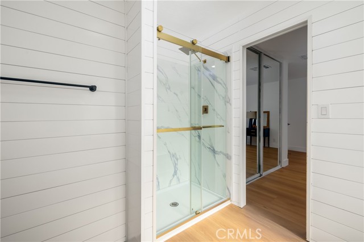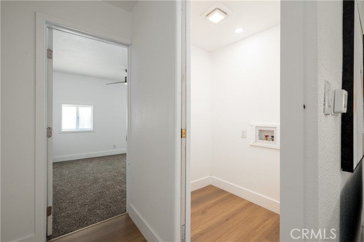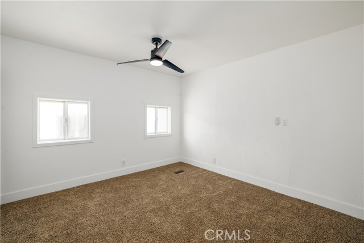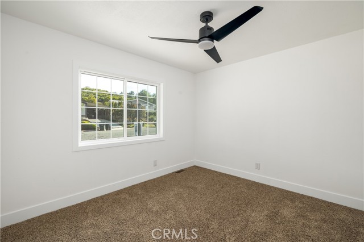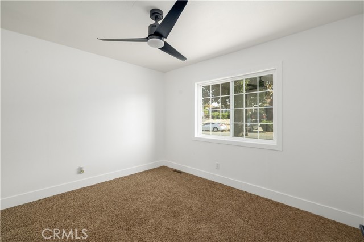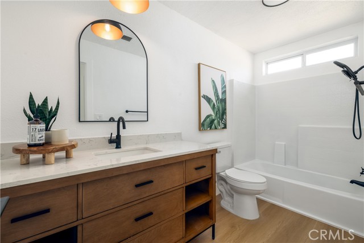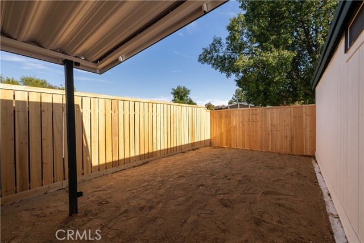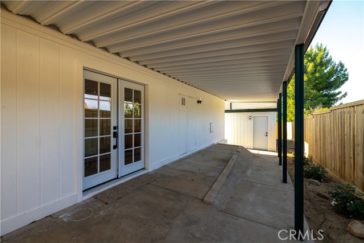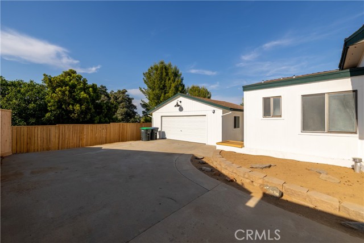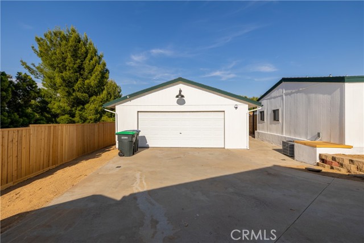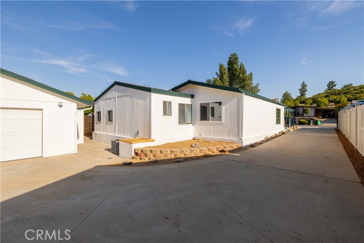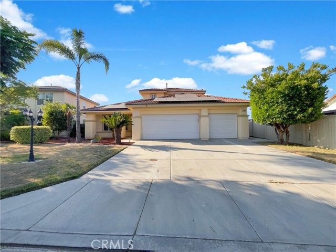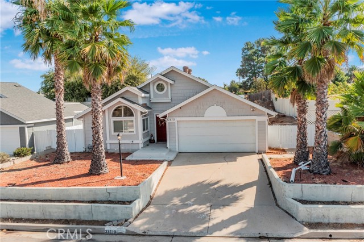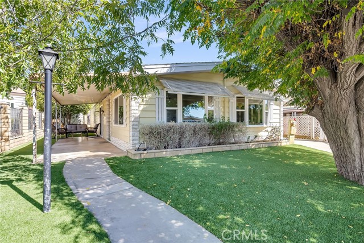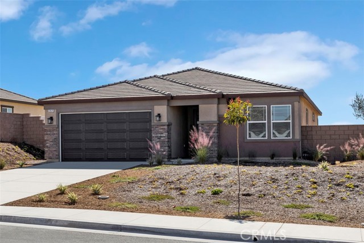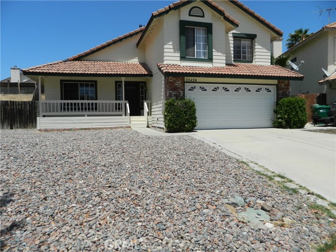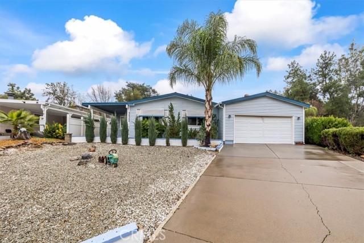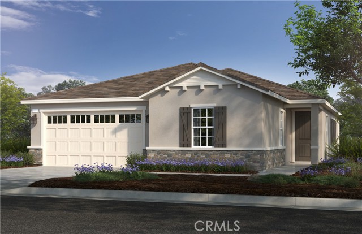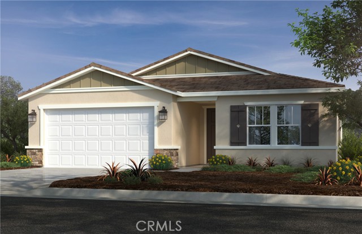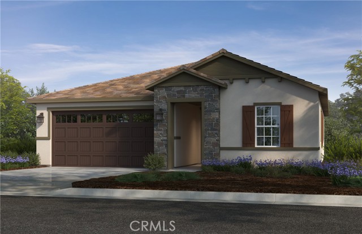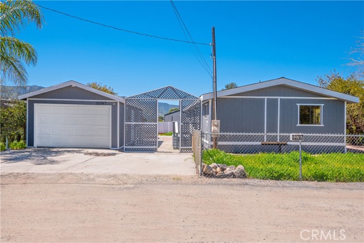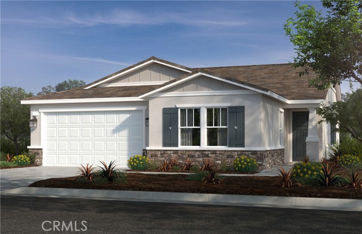24574 Cornstalk Road
Wildomar, CA 92595
Sold
Welcome to your dream home in the desirable community of The Farm! Newly on the market, this fully reimagined and modern farmhouse-style residence boasts 4 bedrooms and 2 bathrooms across 1,900 square feet of living space and an oversized garage. Step inside to an open-concept main living area, featuring luxury vinyl plank flooring, vaulted ceilings, and a stunning built-in 72" fireplace. The seamless flow leads you into a chef's dream kitchen, complete with white shaker soft-close cabinets, champagne gold fixtures, and exquisite Calacatta gold quartz countertops, 33" fireclay farm sink. A large 9x4 island, highlighted by pendant lighting, serves as the centerpiece for family gatherings and entertaining. The preferred split bedroom floor plan offers privacy and convenience, with two generous-sized bedrooms and an updated bathroom on one side of the home. On the opposite side, you'll find the spacious primary suite, which includes ample closet space and a beautifully designed ensuite bathroom featuring a soaking tub, walk-in shower, and dual vanities. Additionally, there's a fourth bedroom and a laundry room, all equipped with a new central HVAC system to ensure year-round comfort. Fall in love with The Farm community. Enjoy a low monthly HOA that provides access to three pools, two spas, two RV storage areas, tennis courts, a 38-acre citrus grove, and more. Don't miss out on the opportunity to make this stunning house your home.
PROPERTY INFORMATION
| MLS # | SW24100025 | Lot Size | 7,405 Sq. Ft. |
| HOA Fees | $89/Monthly | Property Type | Manufactured On Land |
| Price | $ 499,900
Price Per SqFt: $ 265 |
DOM | 562 Days |
| Address | 24574 Cornstalk Road | Type | Residential |
| City | Wildomar | Sq.Ft. | 1,886 Sq. Ft. |
| Postal Code | 92595 | Garage | 2 |
| County | Riverside | Year Built | 1981 |
| Bed / Bath | 4 / 2 | Parking | 4 |
| Built In | 1981 | Status | Closed |
| Sold Date | 2024-07-15 |
INTERIOR FEATURES
| Has Laundry | Yes |
| Laundry Information | Individual Room, Inside |
| Has Fireplace | Yes |
| Fireplace Information | Family Room, Living Room, Electric |
| Has Appliances | Yes |
| Kitchen Appliances | Gas Range |
| Kitchen Information | Built-in Trash/Recycling, Kitchen Island, Kitchen Open to Family Room, Quartz Counters, Remodeled Kitchen, Self-closing cabinet doors, Self-closing drawers |
| Kitchen Area | Dining Room, In Kitchen |
| Has Heating | Yes |
| Heating Information | Central |
| Room Information | All Bedrooms Down, Family Room, Kitchen, Laundry, Living Room, Main Floor Bedroom, Main Floor Primary Bedroom, Primary Bathroom, Primary Bedroom, Primary Suite, Office |
| Has Cooling | Yes |
| Cooling Information | Central Air |
| Flooring Information | Vinyl |
| InteriorFeatures Information | Ceiling Fan(s), High Ceilings, Open Floorplan, Pantry, Quartz Counters |
| DoorFeatures | French Doors, Mirror Closet Door(s), Sliding Doors |
| EntryLocation | Main Floor |
| Entry Level | 1 |
| Has Spa | Yes |
| SpaDescription | Association, Heated, In Ground |
| SecuritySafety | Carbon Monoxide Detector(s), Smoke Detector(s) |
| Bathroom Information | Bathtub, Shower, Shower in Tub, Double Sinks in Primary Bath, Linen Closet/Storage, Main Floor Full Bath, Quartz Counters, Remodeled, Separate tub and shower, Soaking Tub, Upgraded, Vanity area, Walk-in shower |
| Main Level Bedrooms | 4 |
| Main Level Bathrooms | 2 |
EXTERIOR FEATURES
| ExteriorFeatures | Awning(s), Rain Gutters |
| FoundationDetails | Permanent, Pier Jacks |
| Roof | Asphalt |
| Has Pool | No |
| Pool | Association, Heated, In Ground |
| Has Patio | Yes |
| Patio | Concrete, Enclosed, Front Porch |
| Has Fence | Yes |
| Fencing | Excellent Condition, Wood |
WALKSCORE
MAP
MORTGAGE CALCULATOR
- Principal & Interest:
- Property Tax: $533
- Home Insurance:$119
- HOA Fees:$89
- Mortgage Insurance:
PRICE HISTORY
| Date | Event | Price |
| 07/15/2024 | Sold | $520,000 |
| 05/28/2024 | Pending | $499,900 |
| 05/16/2024 | Listed | $499,900 |

Topfind Realty
REALTOR®
(844)-333-8033
Questions? Contact today.
Interested in buying or selling a home similar to 24574 Cornstalk Road?
Wildomar Similar Properties
Listing provided courtesy of Derek Couture, eXp Realty of California, Inc.. Based on information from California Regional Multiple Listing Service, Inc. as of #Date#. This information is for your personal, non-commercial use and may not be used for any purpose other than to identify prospective properties you may be interested in purchasing. Display of MLS data is usually deemed reliable but is NOT guaranteed accurate by the MLS. Buyers are responsible for verifying the accuracy of all information and should investigate the data themselves or retain appropriate professionals. Information from sources other than the Listing Agent may have been included in the MLS data. Unless otherwise specified in writing, Broker/Agent has not and will not verify any information obtained from other sources. The Broker/Agent providing the information contained herein may or may not have been the Listing and/or Selling Agent.
