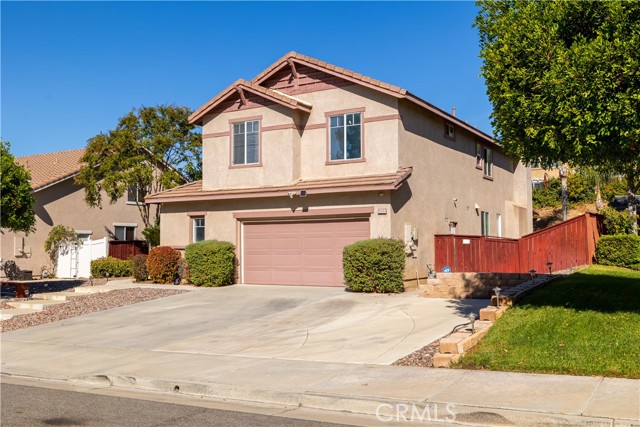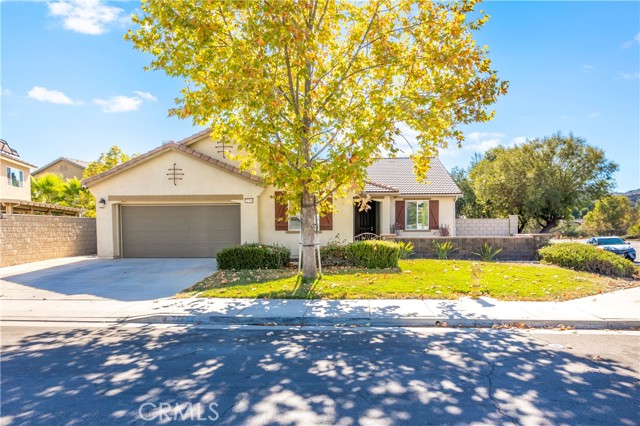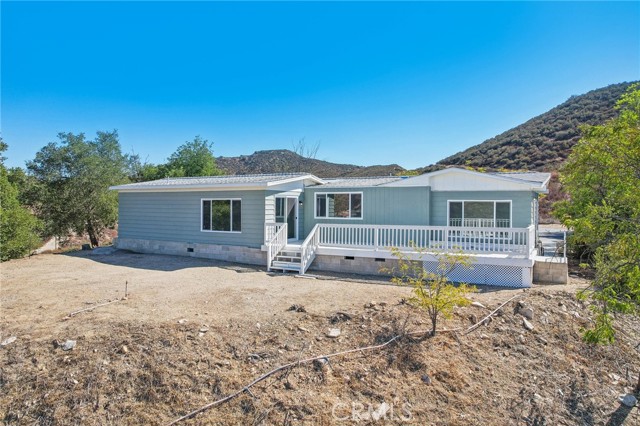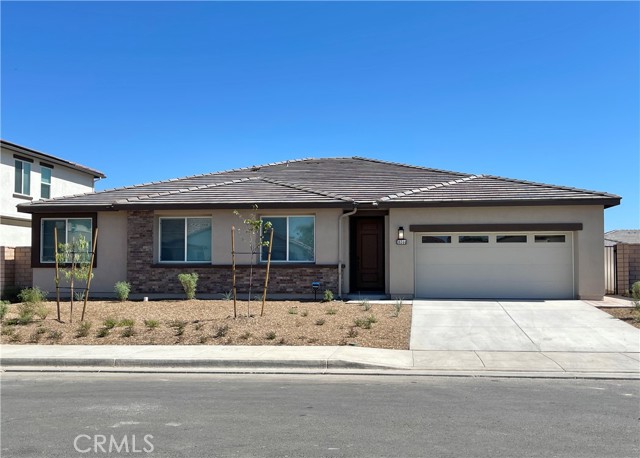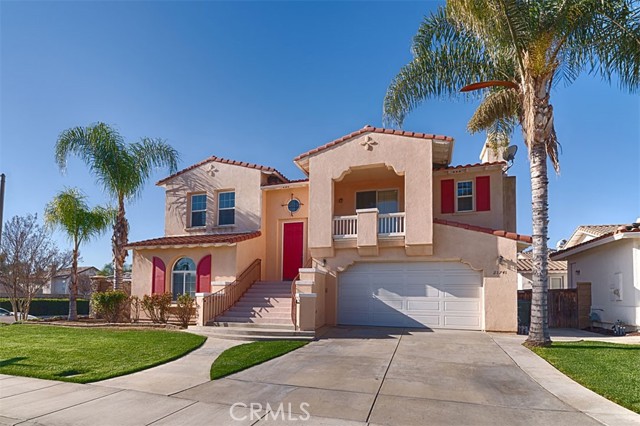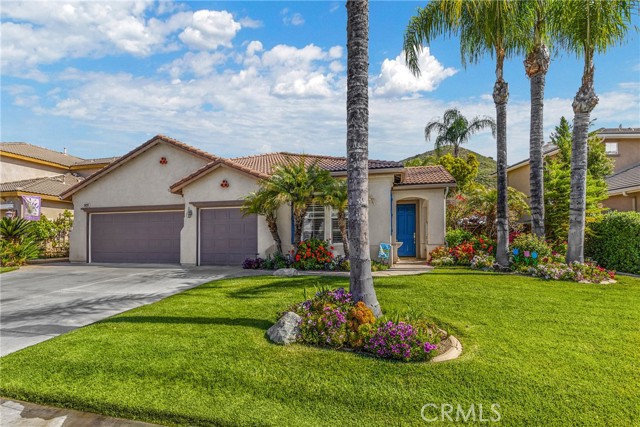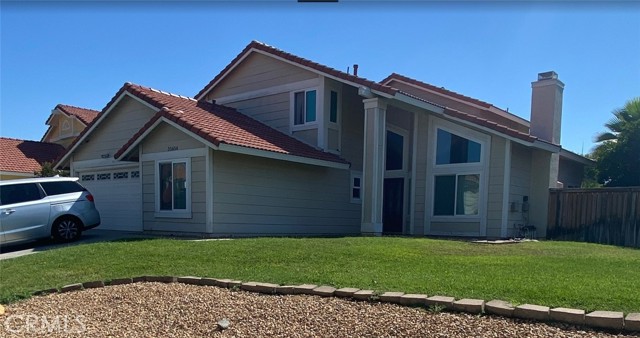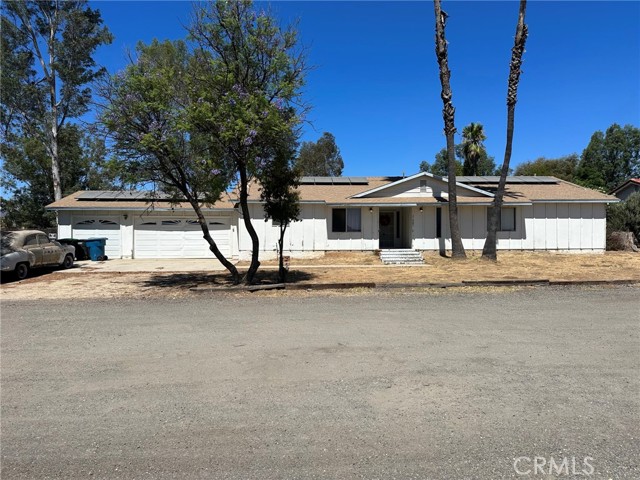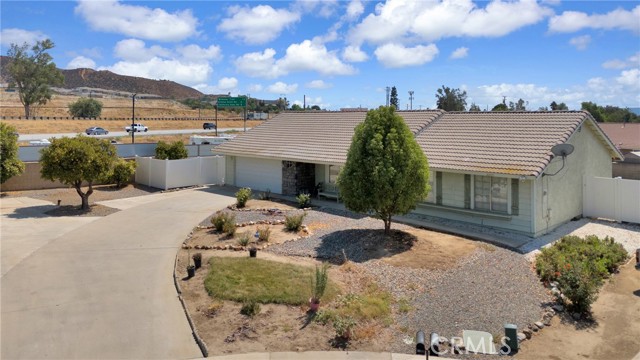32095 Gruwell Street
Wildomar, CA 92595
Sold
Welcome home to this Beautiful Ranch Style Home situated on 1.19 acres with great curb appeal in Wildomar with mountain views NO HOA & Low Taxes! 24 x 36 Barn/workshop with water & electric, 13 foot roll up door (not being used) with ADU Potential. RV trailer parking & access with electric gated entrance to 2 concrete pads with 50 amp service. Bring your animals and all of your toys to this rural Improved Horse Property complete with Double in & out stall Horse Barn, Large open pole barn, storage sheds, Large separate dog run & more. Spacious property includes a gazebo, spa, horse shoe pits, putting green, small pond & waterfall, citrus fruit trees and much more! Inside features 3 bedrooms & 2 bathrooms, Upgraded kitchen with Granite Countertops open to the Dining area, Large Living room with Wood Burning Brick Fireplace & Enclosed Patio with Pool Table. Property is fully fenced and is located next to dedicated horse trails. All the benefits of country living with open space all around in a neighborhood of Ranch homes on larger lot sizes yet easy access to 15 freeway, shopping & schools.
PROPERTY INFORMATION
| MLS # | SW23005381 | Lot Size | 51,836 Sq. Ft. |
| HOA Fees | $0/Monthly | Property Type | Single Family Residence |
| Price | $ 699,000
Price Per SqFt: $ 485 |
DOM | 1061 Days |
| Address | 32095 Gruwell Street | Type | Residential |
| City | Wildomar | Sq.Ft. | 1,442 Sq. Ft. |
| Postal Code | 92595 | Garage | 3 |
| County | Riverside | Year Built | 1977 |
| Bed / Bath | 3 / 2 | Parking | 3 |
| Built In | 1977 | Status | Closed |
| Sold Date | 2023-03-15 |
INTERIOR FEATURES
| Has Laundry | Yes |
| Laundry Information | In Garage |
| Has Fireplace | Yes |
| Fireplace Information | Living Room, Gas, Wood Burning |
| Kitchen Information | Granite Counters |
| Kitchen Area | Area, Breakfast Counter / Bar |
| Room Information | All Bedrooms Down, Kitchen, Living Room, Main Floor Primary Bedroom, Primary Bathroom, Primary Bedroom |
| Has Cooling | Yes |
| Cooling Information | Central Air |
| Flooring Information | Carpet, Tile, Vinyl |
| InteriorFeatures Information | Granite Counters, Storage |
| DoorFeatures | French Doors |
| Has Spa | Yes |
| SpaDescription | Private, Above Ground |
| SecuritySafety | Automatic Gate, Carbon Monoxide Detector(s), Closed Circuit Camera(s), Fire and Smoke Detection System, Security Lights, Security System, Wired for Alarm System |
| Bathroom Information | Double Sinks in Primary Bath, Remodeled, Upgraded, Walk-in shower |
| Main Level Bedrooms | 3 |
| Main Level Bathrooms | 2 |
EXTERIOR FEATURES
| ExteriorFeatures | Awning(s), Kennel, Lighting, Stable |
| FoundationDetails | Slab |
| Has Pool | No |
| Pool | None |
| Has Patio | Yes |
| Patio | Concrete, Covered, Enclosed, Porch, Front Porch, Rear Porch, Slab |
| Has Fence | Yes |
| Fencing | Chain Link, Electric, Livestock, Wrought Iron |
WALKSCORE
MAP
MORTGAGE CALCULATOR
- Principal & Interest:
- Property Tax: $746
- Home Insurance:$119
- HOA Fees:$0
- Mortgage Insurance:
PRICE HISTORY
| Date | Event | Price |
| 03/15/2023 | Sold | $699,000 |
| 01/26/2023 | Pending | $699,000 |
| 01/10/2023 | Listed | $699,000 |

Topfind Realty
REALTOR®
(844)-333-8033
Questions? Contact today.
Interested in buying or selling a home similar to 32095 Gruwell Street?
Wildomar Similar Properties
Listing provided courtesy of Sarah Price, Coldwell Banker Assoc.Brkr-Mur. Based on information from California Regional Multiple Listing Service, Inc. as of #Date#. This information is for your personal, non-commercial use and may not be used for any purpose other than to identify prospective properties you may be interested in purchasing. Display of MLS data is usually deemed reliable but is NOT guaranteed accurate by the MLS. Buyers are responsible for verifying the accuracy of all information and should investigate the data themselves or retain appropriate professionals. Information from sources other than the Listing Agent may have been included in the MLS data. Unless otherwise specified in writing, Broker/Agent has not and will not verify any information obtained from other sources. The Broker/Agent providing the information contained herein may or may not have been the Listing and/or Selling Agent.

