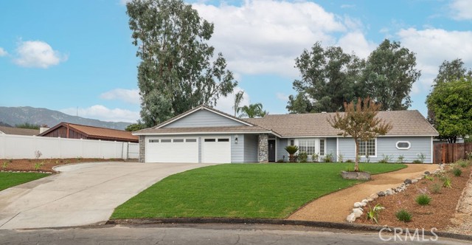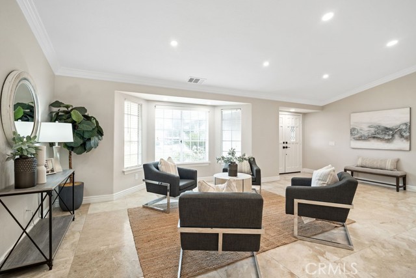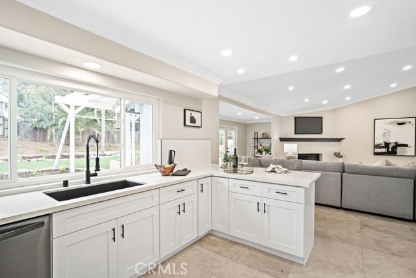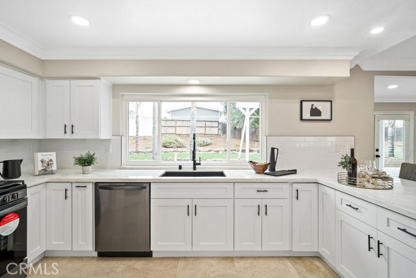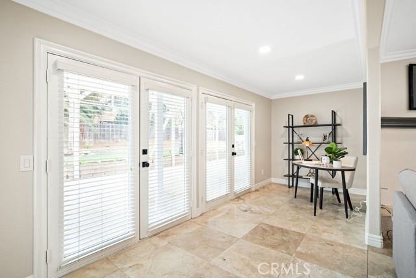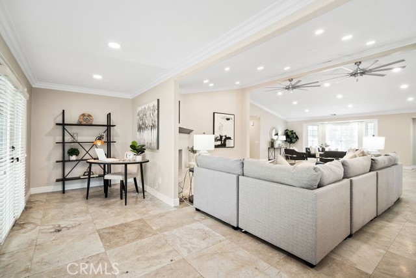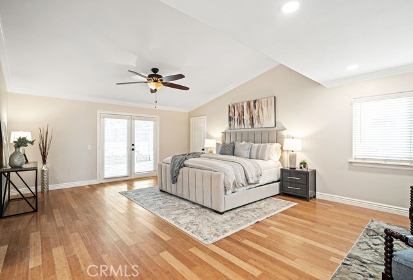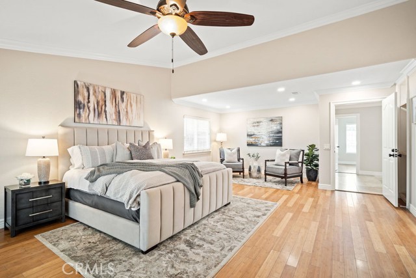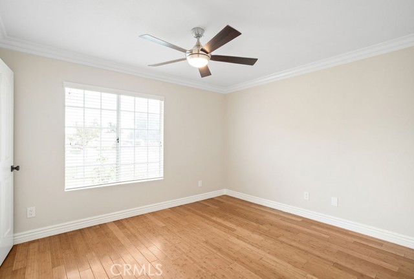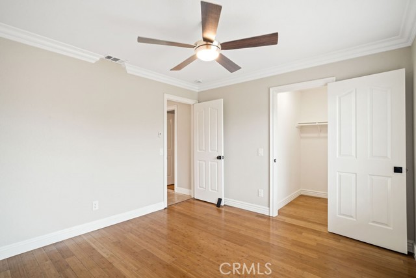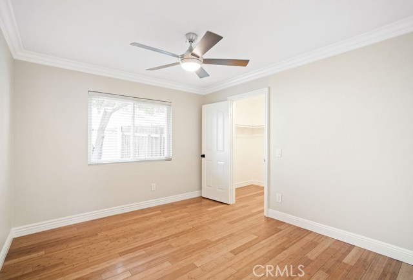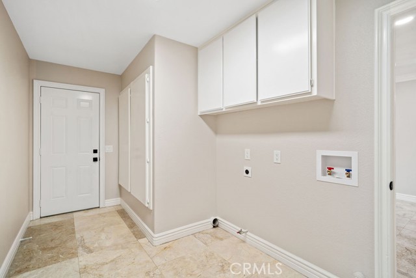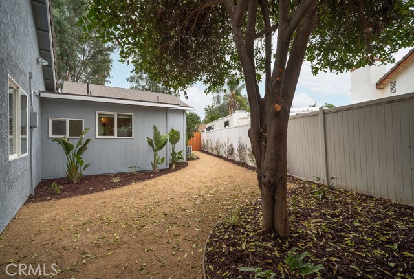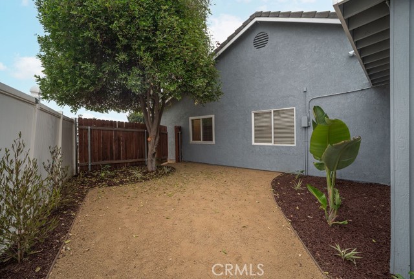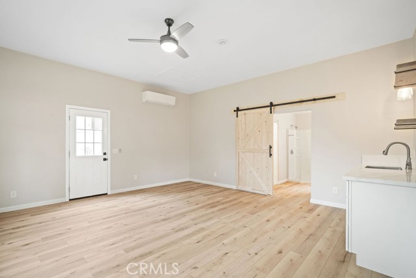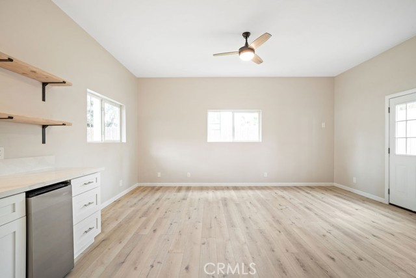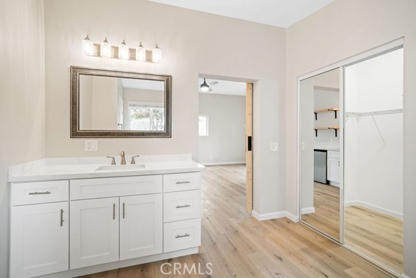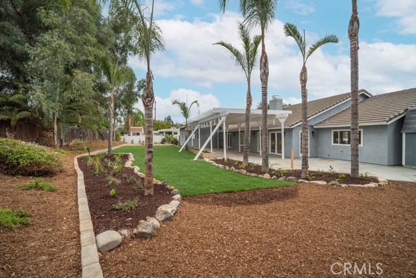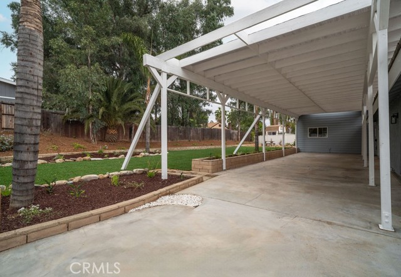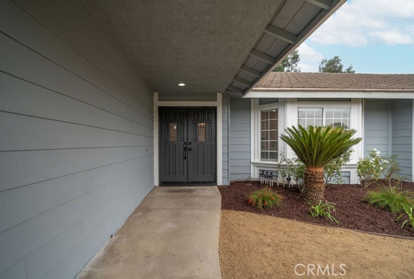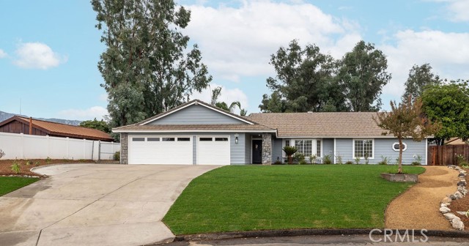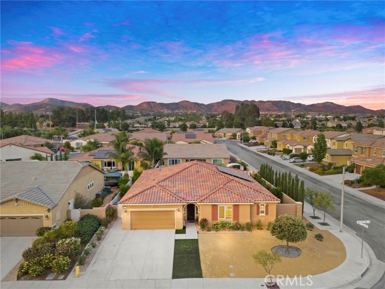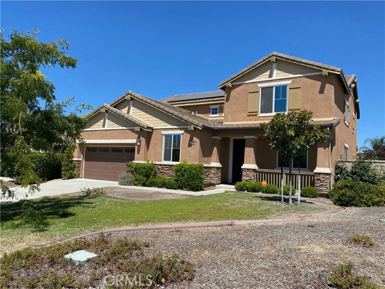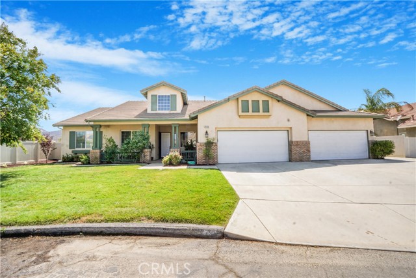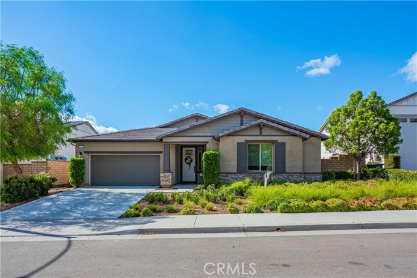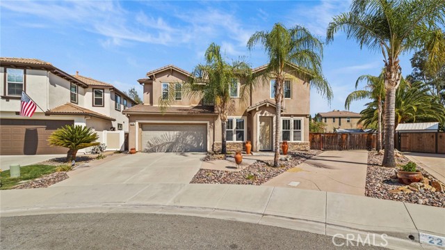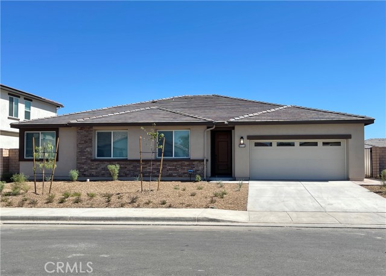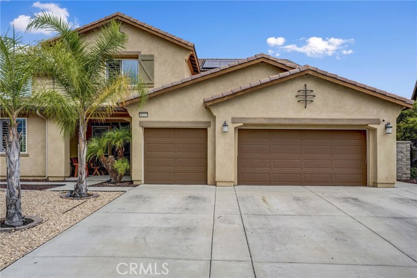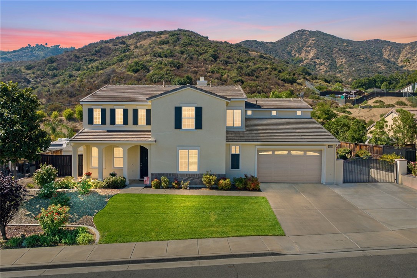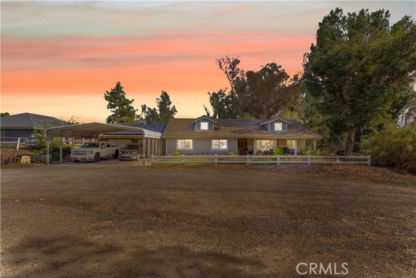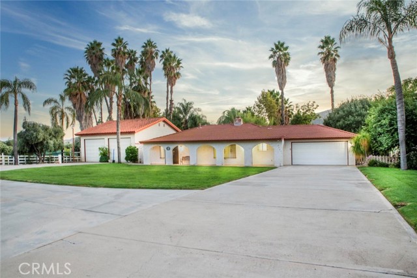32545 Durango Court
Wildomar, CA 92595
Expansive ranch style home sitting on 1/2 acre with no HOA, LOW LOW taxes and an ADU!! Excellent curb appeal with all new landscaping, newer exterior paint and an inviting private access to the ADU (rent it out to offset the mortgage or great for multi-generational buyers) The main home is approx. 2500 sqft offering an open concept layout w/ travertine floors throughout, crown moldings, French doors and vaulted ceilings. The kitchen features all new kitchen cabinets, new quartz countertops, new subway tile backsplash, walk-in pantry, new black stainless appliances, breakfast bar with seating and recessed lighting. The main home showcases 3 bedrooms and 2 bathrooms in addition to an office nook. The primary suite offers bamboo floors, a retreat and a fully remodeled private en-suite w/new tile floors, walk-in shower w/custom tile and seamless glass enclosure, dual vanity, quartz counters and a separate make-up vanity with LED back lit touch mirror. The 2 secondary bedrooms also feature bamboo floors and share a hallway bath w/new vanity, countertops and fixtures. The ADU has its own private entrance and yard space, approx. 450 sqft new mini split, LVP flooring, custom kitchenette, large bathroom w/shower, new vanity and walk-in closet. All new landscaping in the backyard, planter areas, new sod, large TUFF shed in the backyard for extra storage. 3 car garage in addition to RV parking w/hookups, Newer HVAC, new water heater, this one is turkey and ready for move-in.
PROPERTY INFORMATION
| MLS # | SW24214921 | Lot Size | 23,087 Sq. Ft. |
| HOA Fees | $0/Monthly | Property Type | Single Family Residence |
| Price | $ 899,900
Price Per SqFt: $ 303 |
DOM | 267 Days |
| Address | 32545 Durango Court | Type | Residential |
| City | Wildomar | Sq.Ft. | 2,967 Sq. Ft. |
| Postal Code | 92595 | Garage | 3 |
| County | Riverside | Year Built | 1989 |
| Bed / Bath | 4 / 3 | Parking | 3 |
| Built In | 1989 | Status | Active |
INTERIOR FEATURES
| Has Laundry | Yes |
| Laundry Information | Individual Room, Inside |
| Has Fireplace | Yes |
| Fireplace Information | Family Room |
| Has Appliances | Yes |
| Kitchen Appliances | Dishwasher, Free-Standing Range, Disposal, Gas Oven, Gas Range, Gas Water Heater, Microwave |
| Kitchen Information | Kitchen Open to Family Room, Quartz Counters, Remodeled Kitchen, Walk-In Pantry |
| Kitchen Area | Breakfast Counter / Bar, Breakfast Nook, Dining Room |
| Has Heating | Yes |
| Heating Information | Central |
| Room Information | All Bedrooms Down, Entry, Family Room, Guest/Maid's Quarters, Kitchen, Laundry, Living Room, Primary Suite, Two Primaries, Walk-In Closet, Walk-In Pantry |
| Has Cooling | Yes |
| Cooling Information | Central Air |
| Flooring Information | Bamboo, Stone |
| InteriorFeatures Information | Ceiling Fan(s), High Ceilings, In-Law Floorplan, Open Floorplan, Pantry, Quartz Counters, Recessed Lighting |
| DoorFeatures | Double Door Entry, French Doors |
| EntryLocation | 1 |
| Entry Level | 1 |
| Has Spa | No |
| SpaDescription | None |
| Bathroom Information | Shower, Double Sinks in Primary Bath, Quartz Counters, Remodeled, Walk-in shower |
| Main Level Bedrooms | 4 |
| Main Level Bathrooms | 3 |
EXTERIOR FEATURES
| ExteriorFeatures | Awning(s) |
| Has Pool | No |
| Pool | None |
| Has Patio | Yes |
| Patio | Concrete |
| Has Sprinklers | Yes |
WALKSCORE
MAP
MORTGAGE CALCULATOR
- Principal & Interest:
- Property Tax: $960
- Home Insurance:$119
- HOA Fees:$0
- Mortgage Insurance:
PRICE HISTORY
| Date | Event | Price |
| 10/16/2024 | Listed | $899,900 |

Topfind Realty
REALTOR®
(844)-333-8033
Questions? Contact today.
Use a Topfind agent and receive a cash rebate of up to $8,999
Wildomar Similar Properties
Listing provided courtesy of Ashley Aguilera, Ennoble Realty. Based on information from California Regional Multiple Listing Service, Inc. as of #Date#. This information is for your personal, non-commercial use and may not be used for any purpose other than to identify prospective properties you may be interested in purchasing. Display of MLS data is usually deemed reliable but is NOT guaranteed accurate by the MLS. Buyers are responsible for verifying the accuracy of all information and should investigate the data themselves or retain appropriate professionals. Information from sources other than the Listing Agent may have been included in the MLS data. Unless otherwise specified in writing, Broker/Agent has not and will not verify any information obtained from other sources. The Broker/Agent providing the information contained herein may or may not have been the Listing and/or Selling Agent.
