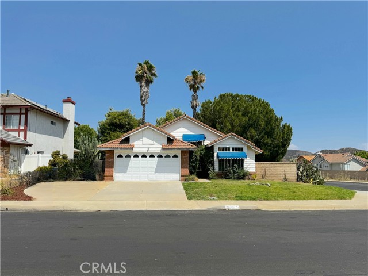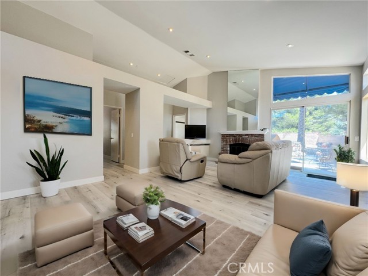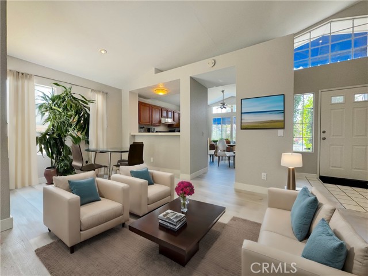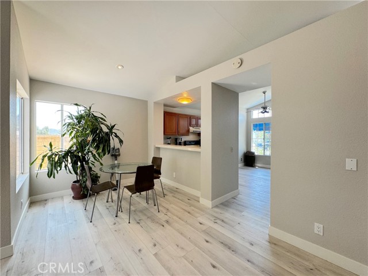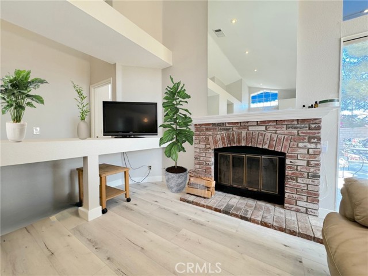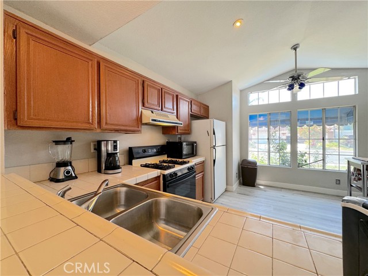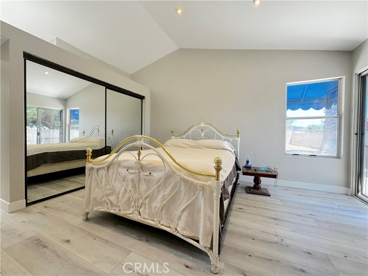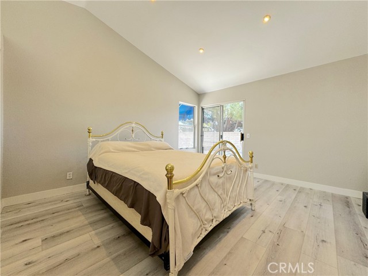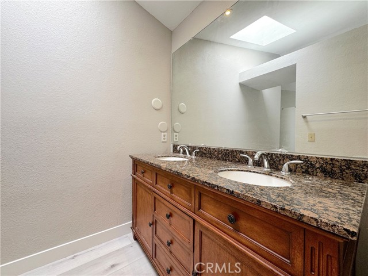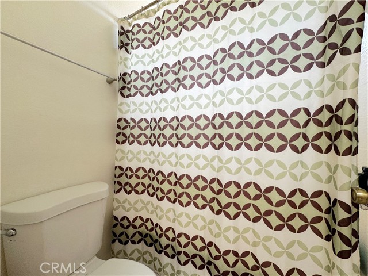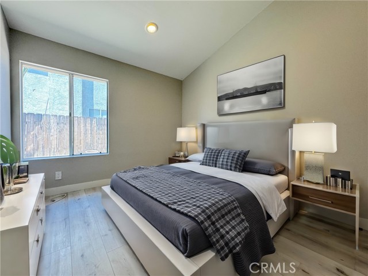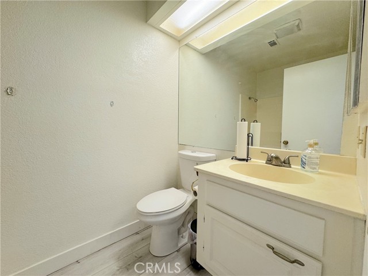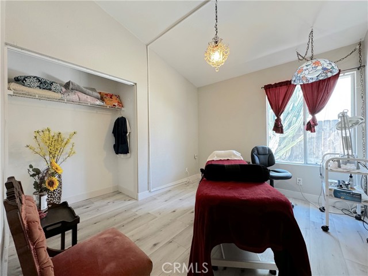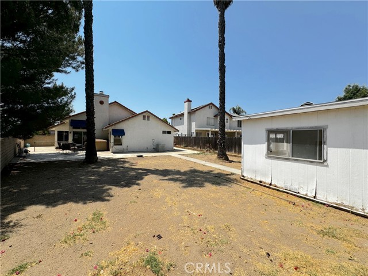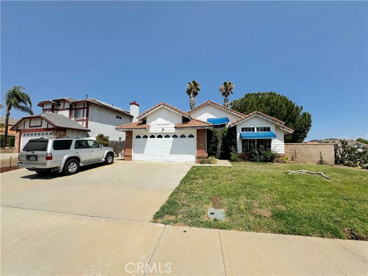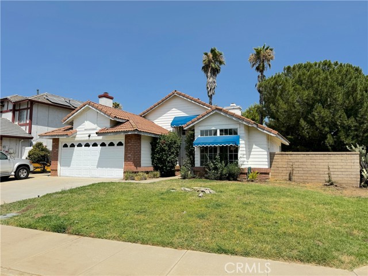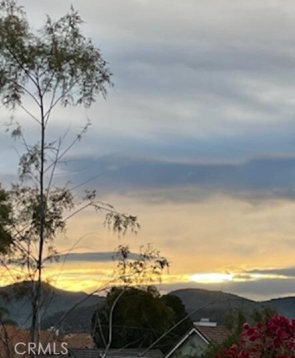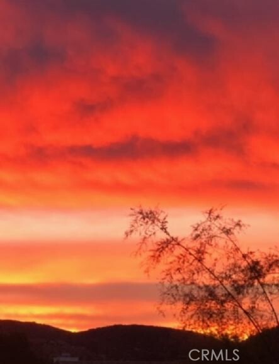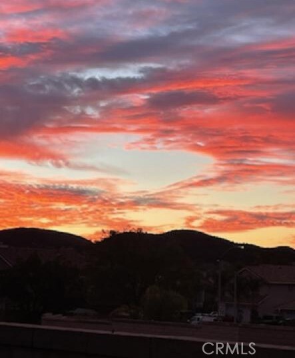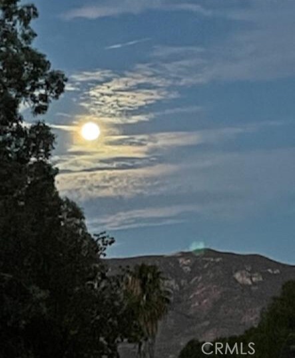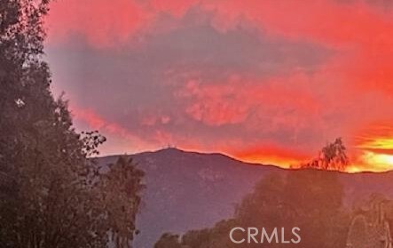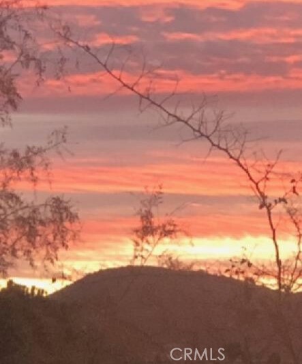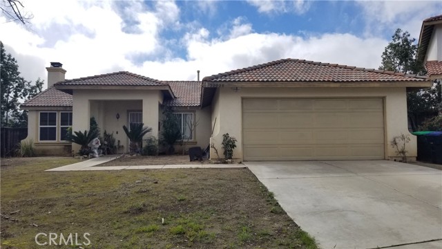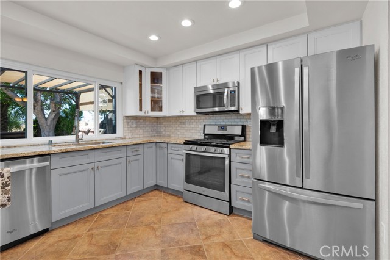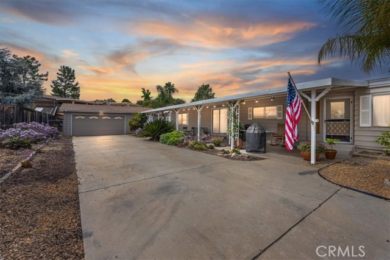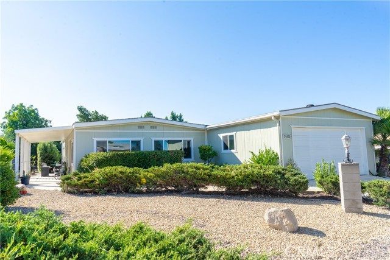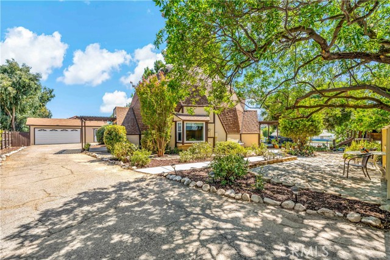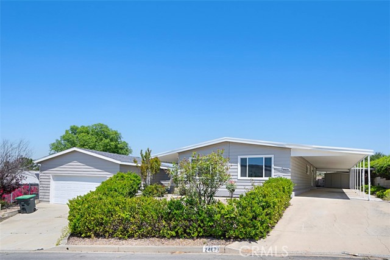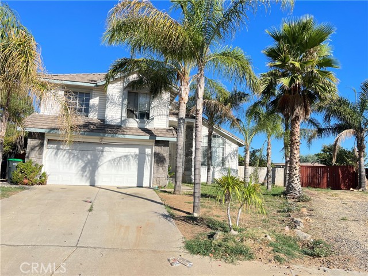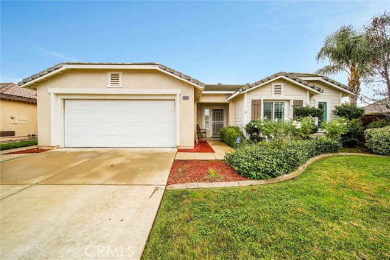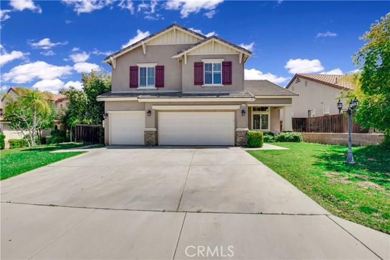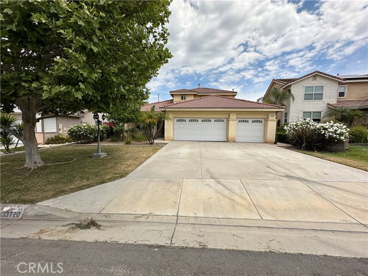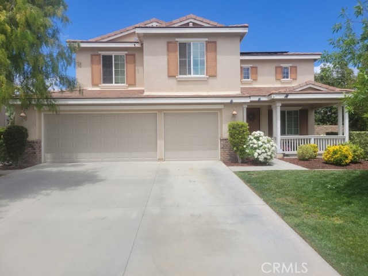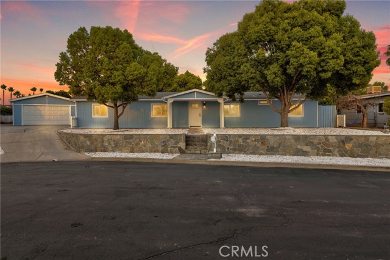33742 View Crest Drive
Wildomar, CA 92595
Sold
Welcome home! Adorable 3 bedroom (3rd bedroom has a closet just no closet doors), 2 bath home located in the highly sought after Wildomar community. Corner lot. Definite RV possibility. Offering 1,272 square feet. All neutral colors. New luxury vinyl plank flooring throughout. Cooks kitchen with recessed lighting and new sink. Ceiling fan. Cozy fireplace. Primary bedroom has mirrored wardrobe doors. Large, flat usable lot at 7,840 square feet with a brick wall on one side and a wood fence on the other side. Shed to remain in backyard. Front yard has grass and sprinkler system. 2 car garage with automatic garage door opener. Laundry area located in the garage. Refreshing cool breezes. Mountain views from every room. Enjoy the sunrises and sunsets. Low taxes and no association. Excellent location. Close to schools, Parks and dog parks. Many parks and trails and minutes from Storm Stadium- Minor league baseball. sky diving, shopping, medical, and freeway close.
PROPERTY INFORMATION
| MLS # | SW24154088 | Lot Size | 7,840 Sq. Ft. |
| HOA Fees | $0/Monthly | Property Type | Single Family Residence |
| Price | $ 525,000
Price Per SqFt: $ 413 |
DOM | 422 Days |
| Address | 33742 View Crest Drive | Type | Residential |
| City | Wildomar | Sq.Ft. | 1,272 Sq. Ft. |
| Postal Code | 92595 | Garage | 2 |
| County | Riverside | Year Built | 1989 |
| Bed / Bath | 3 / 2 | Parking | 2 |
| Built In | 1989 | Status | Closed |
| Sold Date | 2024-08-29 |
INTERIOR FEATURES
| Has Laundry | Yes |
| Laundry Information | Gas Dryer Hookup, In Garage, Washer Hookup |
| Has Fireplace | Yes |
| Fireplace Information | Family Room, Gas, Wood Burning |
| Has Appliances | Yes |
| Kitchen Appliances | Dishwasher, Free-Standing Range, Disposal, Gas Range, Gas Water Heater, Water Line to Refrigerator |
| Kitchen Information | Kitchen Open to Family Room |
| Has Heating | Yes |
| Heating Information | Central |
| Room Information | All Bedrooms Down, Entry, Family Room, Main Floor Bedroom, Main Floor Primary Bedroom, Primary Bathroom, Primary Bedroom |
| Has Cooling | Yes |
| Cooling Information | Central Air |
| Flooring Information | Tile, Vinyl |
| InteriorFeatures Information | Ceiling Fan(s), High Ceilings, Open Floorplan, Recessed Lighting, Tile Counters, Unfurnished |
| DoorFeatures | Mirror Closet Door(s), Sliding Doors |
| EntryLocation | 1 |
| Entry Level | 1 |
| Has Spa | No |
| SpaDescription | None |
| SecuritySafety | Carbon Monoxide Detector(s), Smoke Detector(s) |
| Bathroom Information | Shower in Tub, Exhaust fan(s) |
| Main Level Bedrooms | 3 |
| Main Level Bathrooms | 2 |
EXTERIOR FEATURES
| Roof | Tile |
| Has Pool | No |
| Pool | None |
| Has Patio | Yes |
| Patio | Concrete |
| Has Fence | Yes |
| Fencing | Average Condition, Brick, Wood |
| Has Sprinklers | Yes |
WALKSCORE
MAP
MORTGAGE CALCULATOR
- Principal & Interest:
- Property Tax: $560
- Home Insurance:$119
- HOA Fees:$0
- Mortgage Insurance:
PRICE HISTORY
| Date | Event | Price |
| 08/29/2024 | Sold | $530,000 |
| 07/30/2024 | Pending | $525,000 |
| 07/26/2024 | Listed | $525,000 |

Topfind Realty
REALTOR®
(844)-333-8033
Questions? Contact today.
Interested in buying or selling a home similar to 33742 View Crest Drive?
Wildomar Similar Properties
Listing provided courtesy of Serina Ortiz-Tomlinson, First Team Real Estate. Based on information from California Regional Multiple Listing Service, Inc. as of #Date#. This information is for your personal, non-commercial use and may not be used for any purpose other than to identify prospective properties you may be interested in purchasing. Display of MLS data is usually deemed reliable but is NOT guaranteed accurate by the MLS. Buyers are responsible for verifying the accuracy of all information and should investigate the data themselves or retain appropriate professionals. Information from sources other than the Listing Agent may have been included in the MLS data. Unless otherwise specified in writing, Broker/Agent has not and will not verify any information obtained from other sources. The Broker/Agent providing the information contained herein may or may not have been the Listing and/or Selling Agent.
