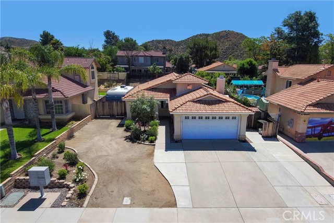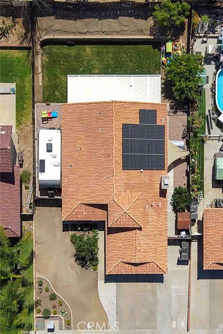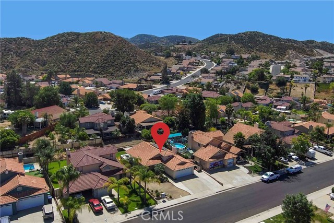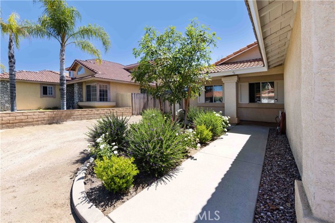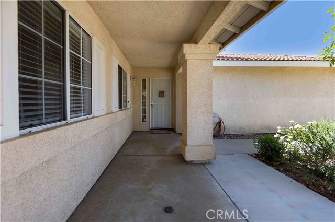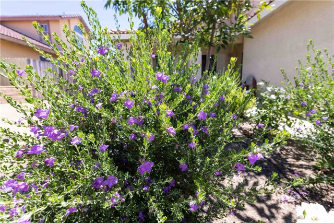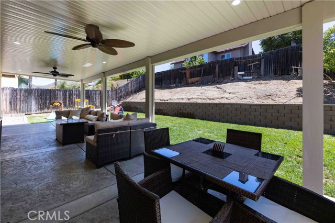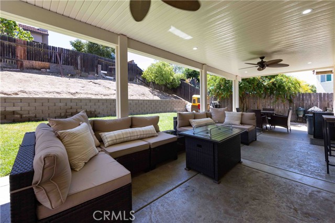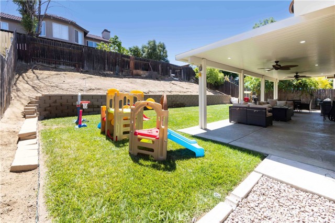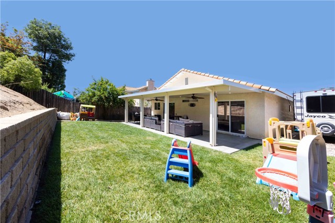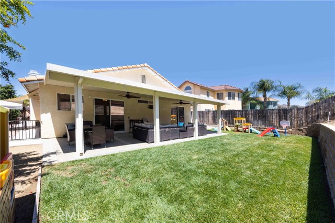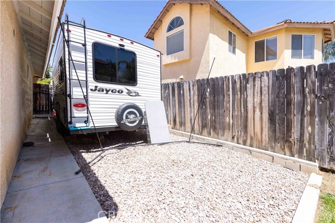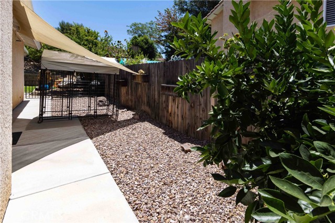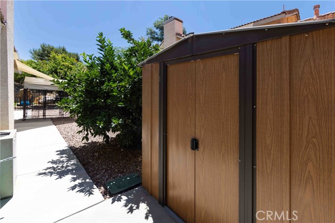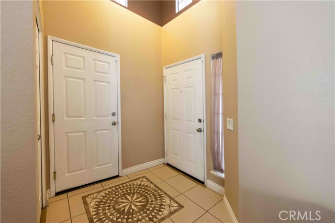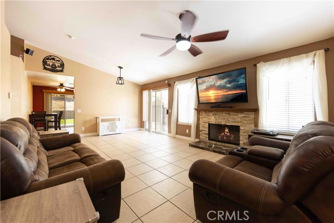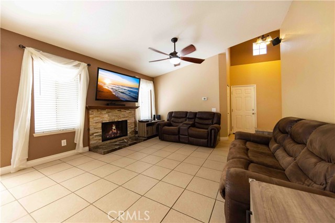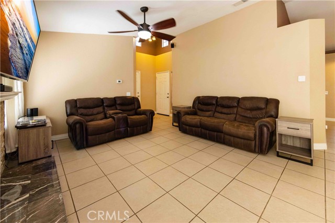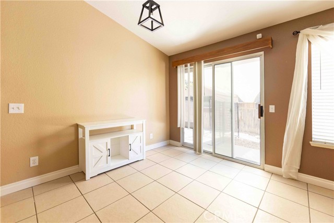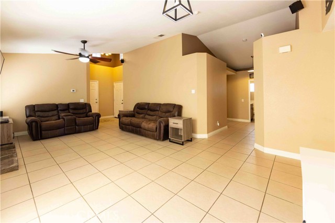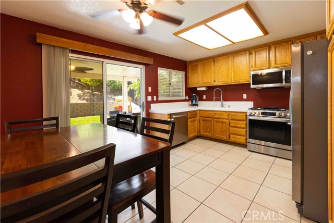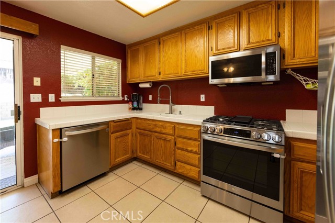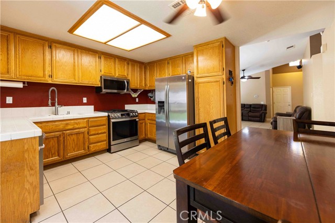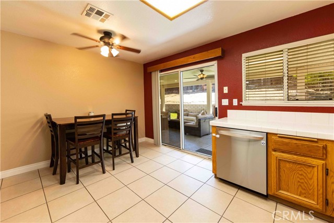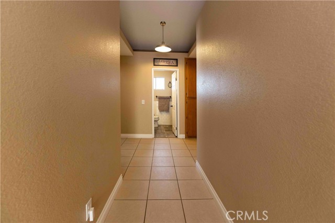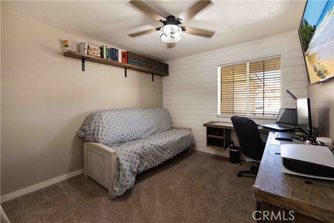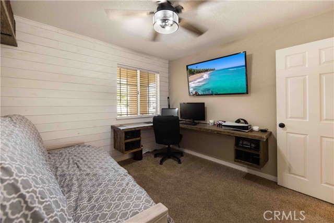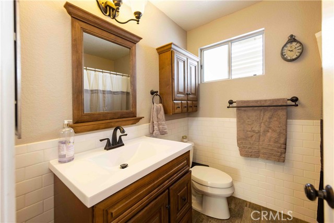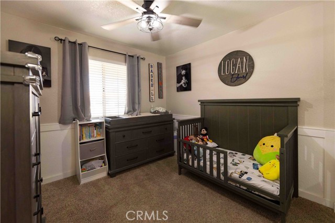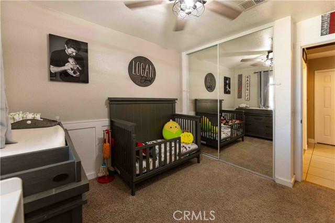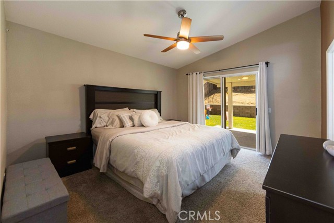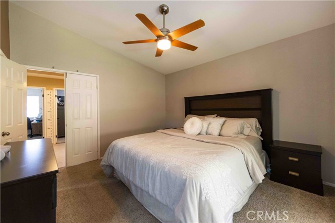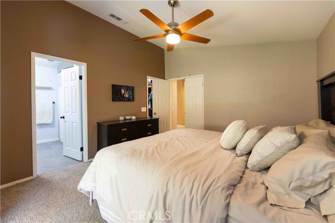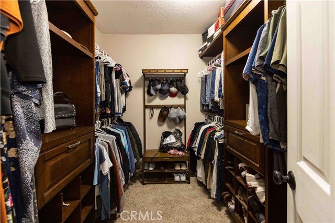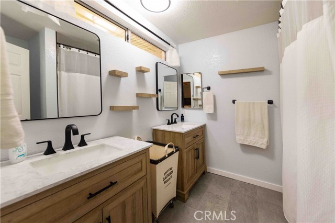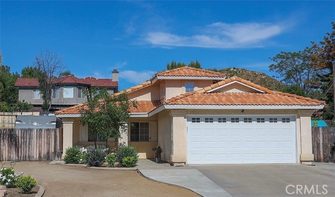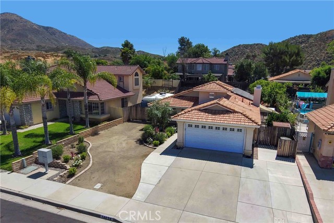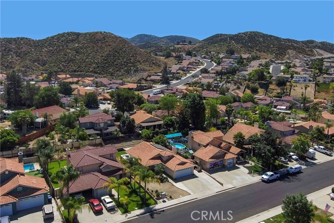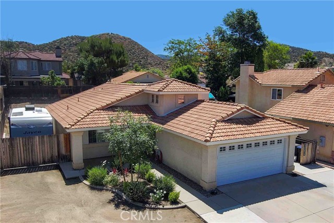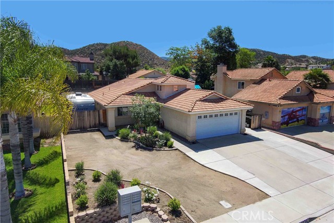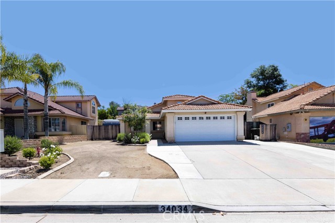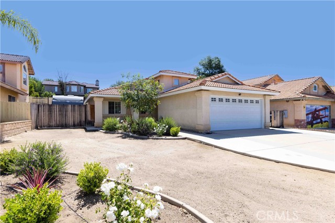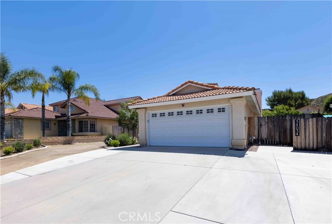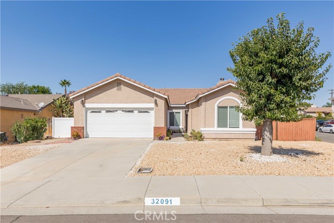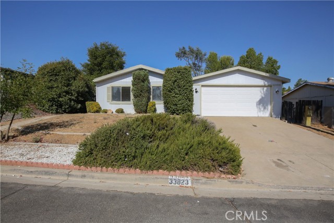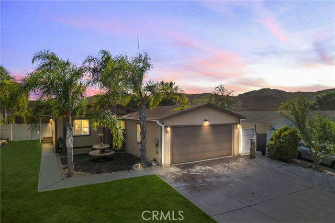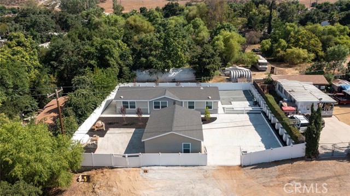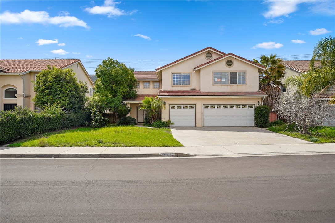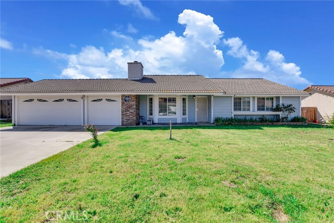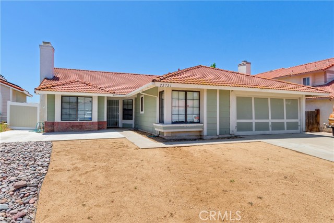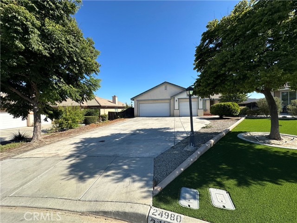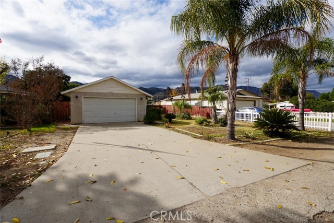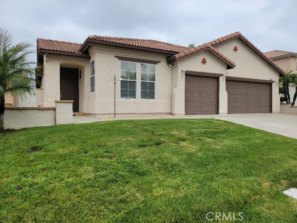34034 Walnut Creek Road
Wildomar, CA 92595
Sold
34034 Walnut Creek Road
Wildomar, CA 92595
Sold
Welcome to 34034 Walnut Creek, a charming and well-maintained SINGLE STORY HOME in the City of Wildomar with SUPER LOW TAXES AND NO HOA. This beautiful residence features 3 bedrooms and 2 upgraded bathrooms, perfect for comfortable family living. The bedrooms are equipped with ceiling fans, ensuring a cool and relaxing environment. Step inside to discover tile flooring throughout the main living areas, providing a sleek and durable surface, while plush carpet adds a cozy touch to the bedrooms. The home also boasts a massive 12x33 alumawood patio cover with fans and lights, creating an ideal space for outdoor entertaining or simply unwinding after a long day. Eco-conscious buyers will appreciate the TESLA SOLAR PANELS, offering significant energy savings. For pet owners, the dog run is a fantastic addition, providing a secure and convenient space for your furry friends. The new garage door opener ensures easy access, and RV PARKING accommodates your recreational vehicle with ease. Conveniently located with easy access to the 15 freeway, this home is perfect for commuters. Don’t miss the opportunity to make 34034 Walnut Creek Rd your new address. Schedule a viewing today and experience all the wonderful features this home has to offer!!
PROPERTY INFORMATION
| MLS # | SW24117624 | Lot Size | 7,405 Sq. Ft. |
| HOA Fees | $0/Monthly | Property Type | Single Family Residence |
| Price | $ 515,000
Price Per SqFt: $ 407 |
DOM | 540 Days |
| Address | 34034 Walnut Creek Road | Type | Residential |
| City | Wildomar | Sq.Ft. | 1,265 Sq. Ft. |
| Postal Code | 92595 | Garage | 2 |
| County | Riverside | Year Built | 1991 |
| Bed / Bath | 3 / 2 | Parking | 2 |
| Built In | 1991 | Status | Closed |
| Sold Date | 2024-07-05 |
INTERIOR FEATURES
| Has Laundry | Yes |
| Laundry Information | In Garage |
| Has Fireplace | Yes |
| Fireplace Information | Family Room |
| Has Appliances | Yes |
| Kitchen Appliances | Dishwasher, Gas Oven, Gas Range, Microwave |
| Kitchen Area | Breakfast Nook, In Kitchen |
| Has Heating | Yes |
| Heating Information | Central |
| Room Information | All Bedrooms Down, Kitchen, Living Room, Main Floor Bedroom, Main Floor Primary Bedroom, Primary Bathroom, Primary Bedroom, Primary Suite, Office |
| Has Cooling | Yes |
| Cooling Information | Central Air |
| Flooring Information | Carpet, Tile |
| InteriorFeatures Information | Ceiling Fan(s), High Ceilings |
| EntryLocation | 1 |
| Entry Level | 1 |
| Has Spa | No |
| SpaDescription | None |
| SecuritySafety | Carbon Monoxide Detector(s), Smoke Detector(s) |
| Bathroom Information | Bathtub, Shower, Shower in Tub, Double sinks in bath(s), Double Sinks in Primary Bath, Remodeled, Upgraded |
| Main Level Bedrooms | 3 |
| Main Level Bathrooms | 22 |
EXTERIOR FEATURES
| FoundationDetails | Slab |
| Roof | Concrete |
| Has Pool | No |
| Pool | None |
| Has Patio | Yes |
| Patio | Concrete, Covered, Patio Open, Front Porch, Slab |
| Has Fence | Yes |
| Fencing | Wood |
| Has Sprinklers | Yes |
WALKSCORE
MAP
MORTGAGE CALCULATOR
- Principal & Interest:
- Property Tax: $549
- Home Insurance:$119
- HOA Fees:$0
- Mortgage Insurance:
PRICE HISTORY
| Date | Event | Price |
| 07/05/2024 | Sold | $535,000 |
| 06/20/2024 | Pending | $515,000 |
| 06/09/2024 | Listed | $515,000 |

Topfind Realty
REALTOR®
(844)-333-8033
Questions? Contact today.
Interested in buying or selling a home similar to 34034 Walnut Creek Road?
Wildomar Similar Properties
Listing provided courtesy of Frank Van Dyke, Van Dyke Real Estate. Based on information from California Regional Multiple Listing Service, Inc. as of #Date#. This information is for your personal, non-commercial use and may not be used for any purpose other than to identify prospective properties you may be interested in purchasing. Display of MLS data is usually deemed reliable but is NOT guaranteed accurate by the MLS. Buyers are responsible for verifying the accuracy of all information and should investigate the data themselves or retain appropriate professionals. Information from sources other than the Listing Agent may have been included in the MLS data. Unless otherwise specified in writing, Broker/Agent has not and will not verify any information obtained from other sources. The Broker/Agent providing the information contained herein may or may not have been the Listing and/or Selling Agent.
