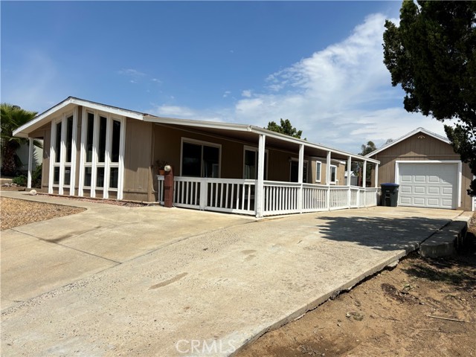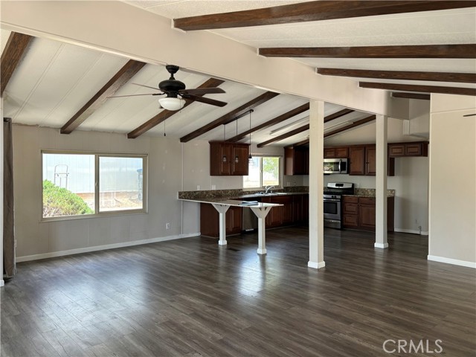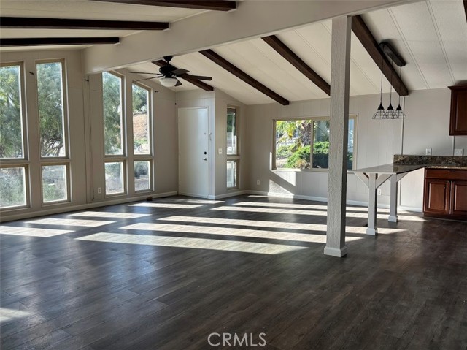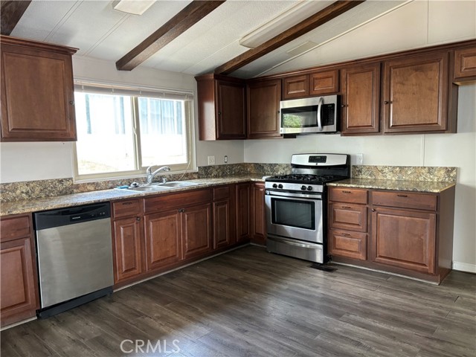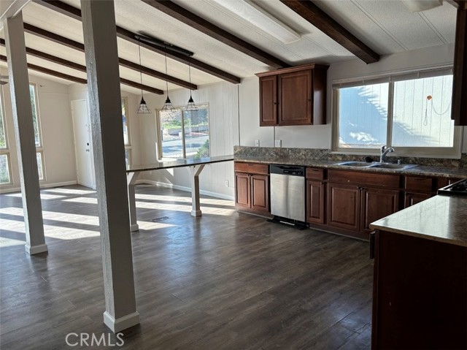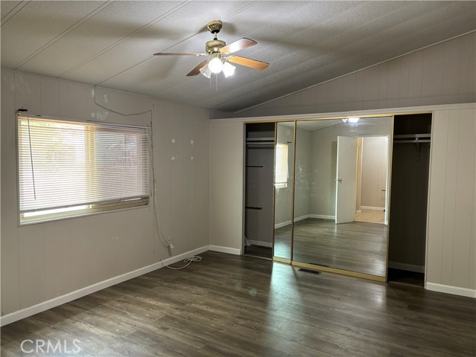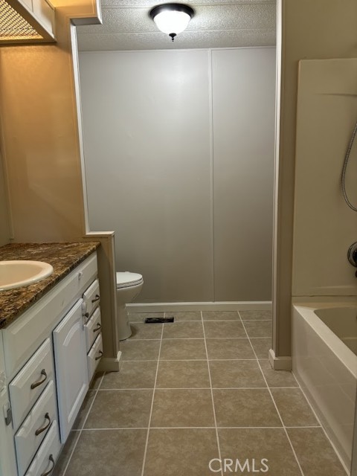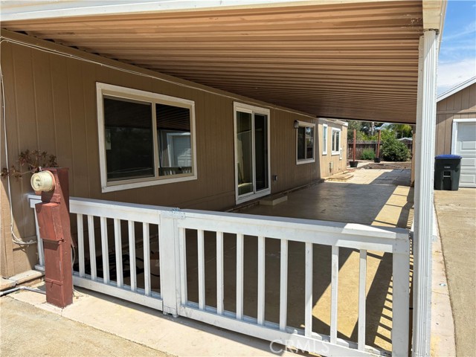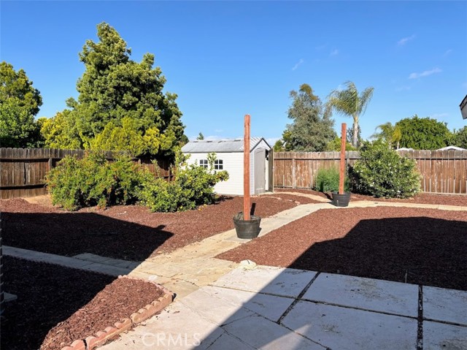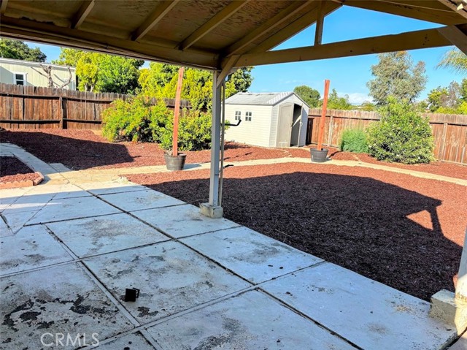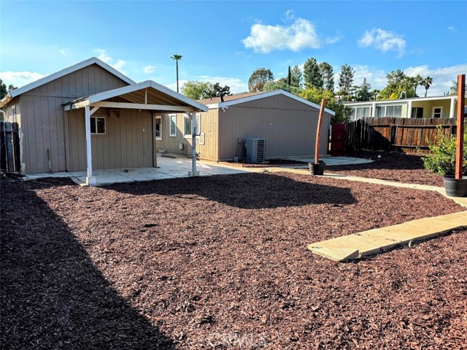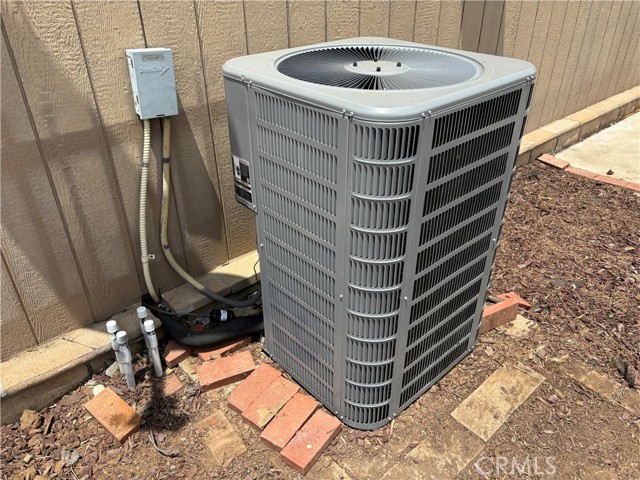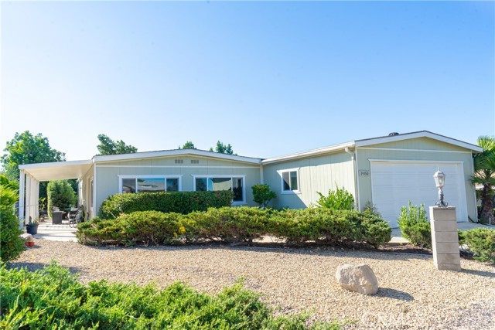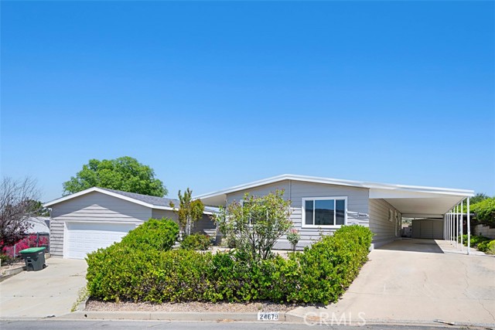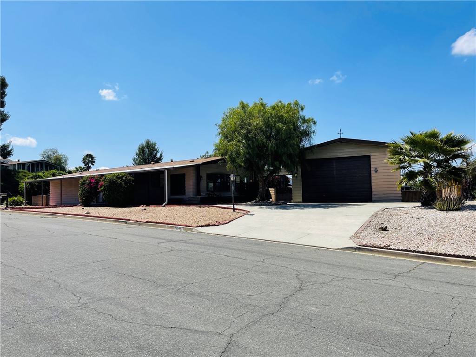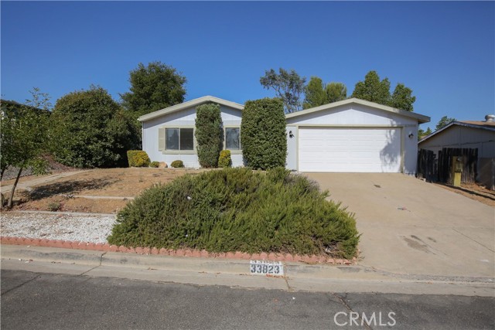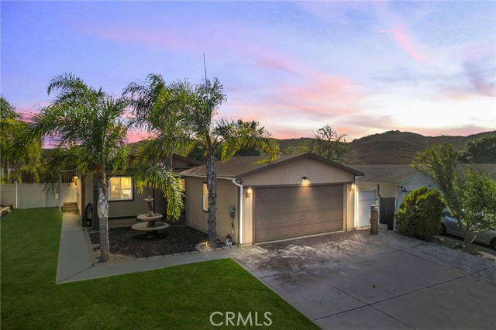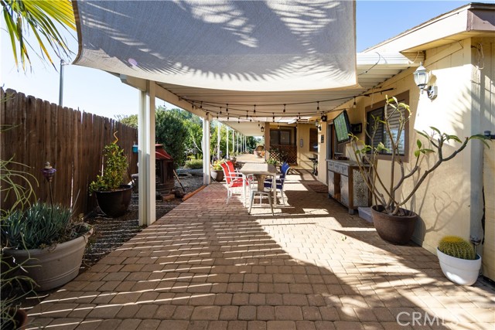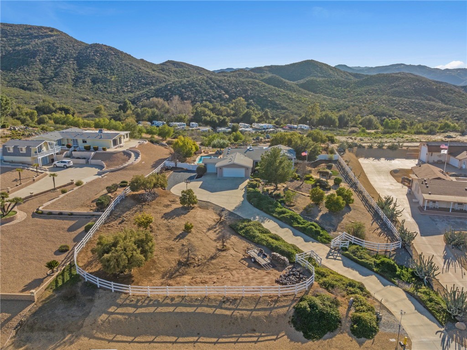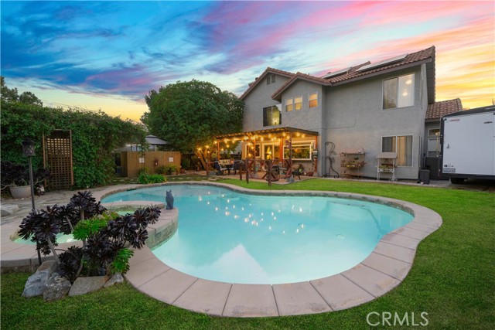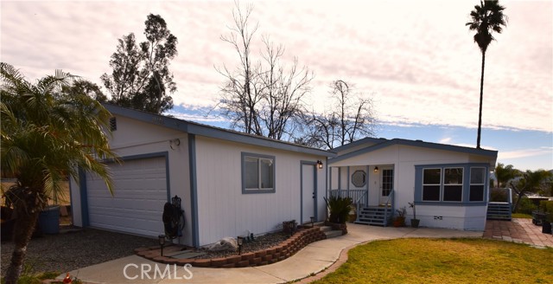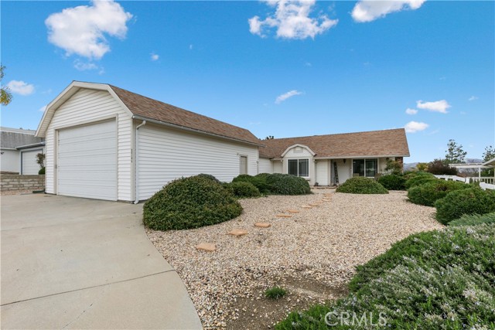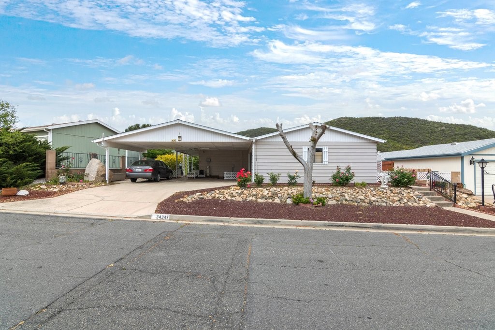34164 Harrow Hill Road
Wildomar, CA 92595
Sold
Welcome to Harrow Hill Rd, a charming residence nestled in the heart of Wildomar, CA. This delightful single-family home offers a perfect blend of comfort and style, providing an ideal backdrop for modern living. The inviting entryway leads you into a thoughtfully designed interior featuring 3 bedrooms and 2 full bathrooms. The open floor plan seamlessly connects the living, dining, and kitchen spaces, creating an ideal setting for both casual family time and entertaining guests. The Kitchen was remodeled in 2021, New water heater, air conditioner, heater and, newer garage door, new interior paint (2024), all updates/upgrades done the last 5years. An Over sized one car garage with storage shed and a large back yard (Possible ADU opportunity) makes this home a great option! "The Farm " community itself boasts an array of amenities, including three fishing ponds, citrus groves, walking trails, pools and spas, a baseball/soccer field, a basketball court, a tennis court, a playground for kids, a picnic area, amphitheater, clubhouse, and community RV storage. Conveniently located near schools, parks, and local amenities, this residence provides easy access to major highways for commuting and exploring the surrounding areas. IV24086121
PROPERTY INFORMATION
| MLS # | IV24086121 | Lot Size | 9,148 Sq. Ft. |
| HOA Fees | $89/Monthly | Property Type | Single Family Residence |
| Price | $ 459,900
Price Per SqFt: $ 319 |
DOM | 489 Days |
| Address | 34164 Harrow Hill Road | Type | Residential |
| City | Wildomar | Sq.Ft. | 1,440 Sq. Ft. |
| Postal Code | 92595 | Garage | 1 |
| County | Riverside | Year Built | 1982 |
| Bed / Bath | 3 / 2 | Parking | 4 |
| Built In | 1982 | Status | Closed |
| Sold Date | 2024-07-10 |
INTERIOR FEATURES
| Has Laundry | Yes |
| Laundry Information | Gas Dryer Hookup, Individual Room |
| Has Fireplace | No |
| Fireplace Information | None |
| Has Appliances | Yes |
| Kitchen Appliances | Dishwasher, Gas Range, Microwave |
| Kitchen Information | Kitchen Island, Kitchen Open to Family Room, Remodeled Kitchen |
| Kitchen Area | In Family Room |
| Has Heating | Yes |
| Heating Information | Central |
| Room Information | All Bedrooms Down |
| Has Cooling | Yes |
| Cooling Information | Central Air |
| Flooring Information | Laminate |
| EntryLocation | Front Door |
| Entry Level | 1 |
| Has Spa | Yes |
| SpaDescription | Association |
| WindowFeatures | Double Pane Windows |
| SecuritySafety | Carbon Monoxide Detector(s), Smoke Detector(s) |
| Bathroom Information | Bathtub |
| Main Level Bedrooms | 3 |
| Main Level Bathrooms | 2 |
EXTERIOR FEATURES
| FoundationDetails | Seismic Tie Down |
| Roof | Composition |
| Has Pool | No |
| Pool | Association |
| Has Patio | Yes |
| Patio | Deck, Slab |
WALKSCORE
MAP
MORTGAGE CALCULATOR
- Principal & Interest:
- Property Tax: $491
- Home Insurance:$119
- HOA Fees:$89
- Mortgage Insurance:
PRICE HISTORY
| Date | Event | Price |
| 07/10/2024 | Sold | $462,400 |
| 06/12/2024 | Pending | $459,900 |
| 05/22/2024 | Relisted | $459,900 |
| 05/02/2024 | Listed | $459,900 |

Topfind Realty
REALTOR®
(844)-333-8033
Questions? Contact today.
Interested in buying or selling a home similar to 34164 Harrow Hill Road?
Wildomar Similar Properties
Listing provided courtesy of KELLY DECHRISTOPHER, DECHRISTOPHER PROPERTIES. Based on information from California Regional Multiple Listing Service, Inc. as of #Date#. This information is for your personal, non-commercial use and may not be used for any purpose other than to identify prospective properties you may be interested in purchasing. Display of MLS data is usually deemed reliable but is NOT guaranteed accurate by the MLS. Buyers are responsible for verifying the accuracy of all information and should investigate the data themselves or retain appropriate professionals. Information from sources other than the Listing Agent may have been included in the MLS data. Unless otherwise specified in writing, Broker/Agent has not and will not verify any information obtained from other sources. The Broker/Agent providing the information contained herein may or may not have been the Listing and/or Selling Agent.
