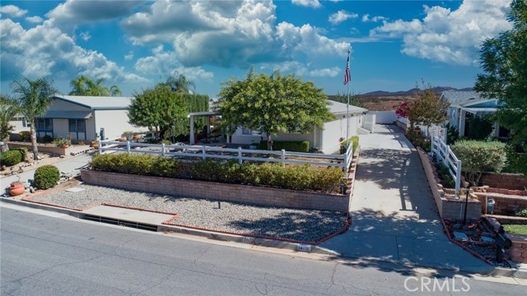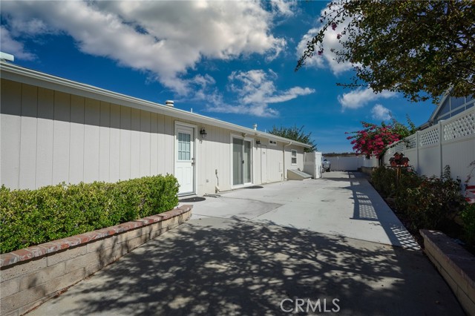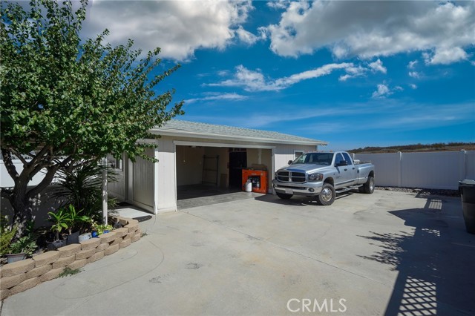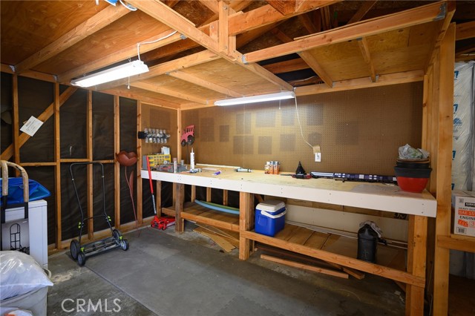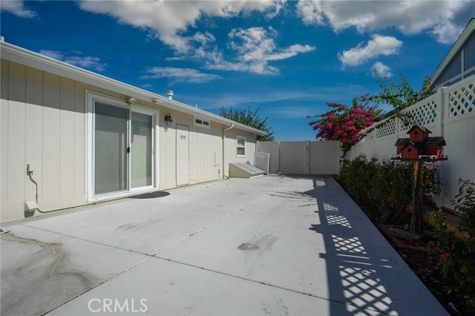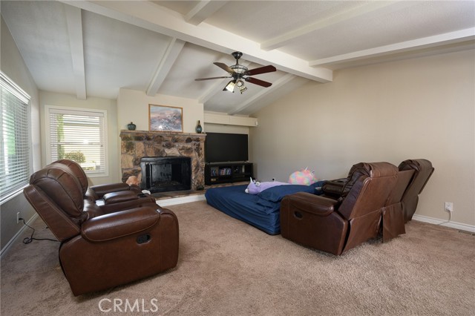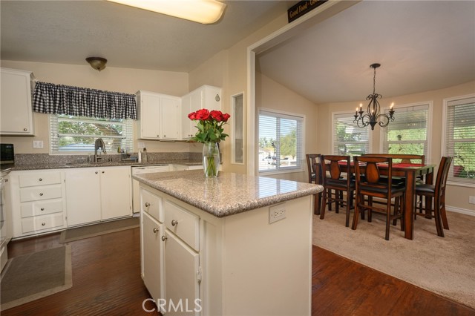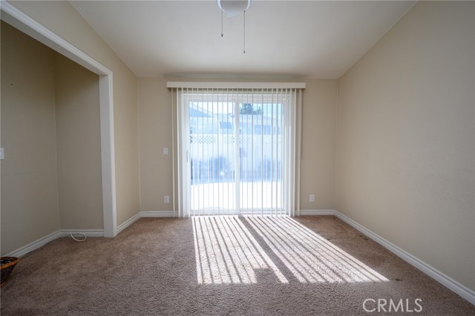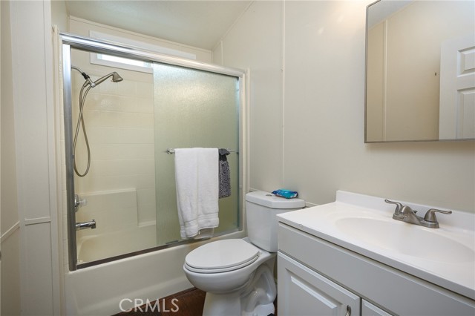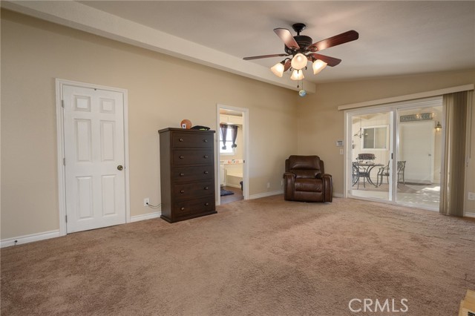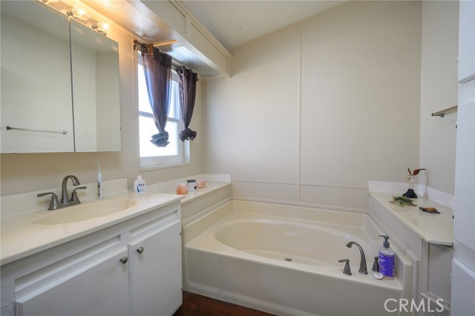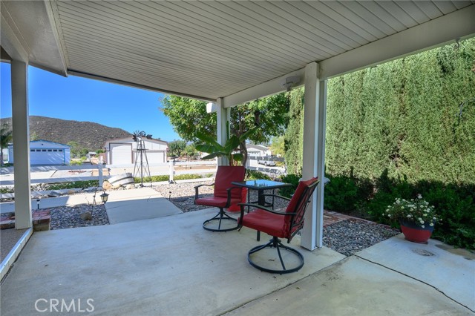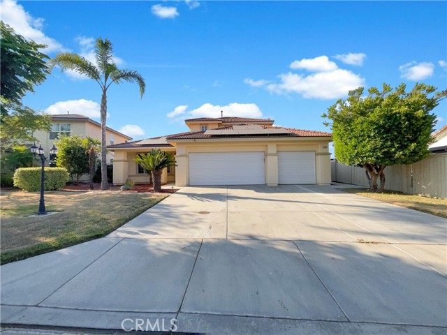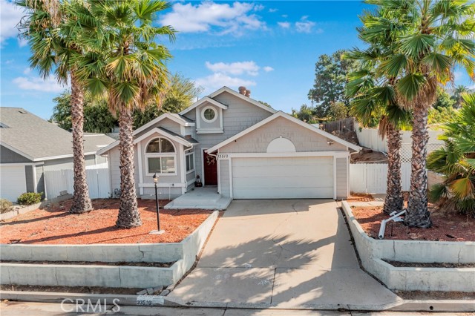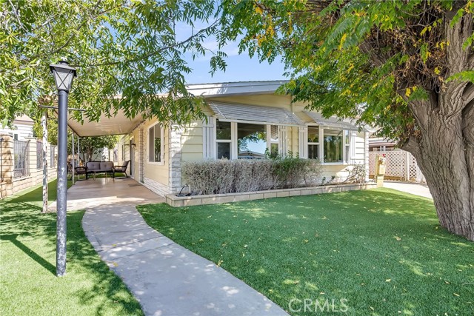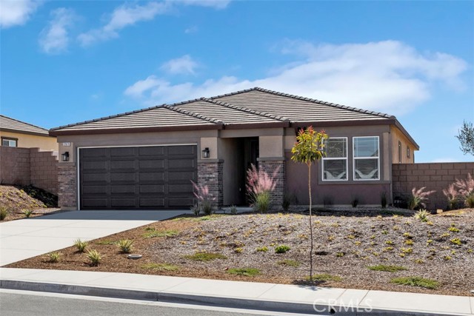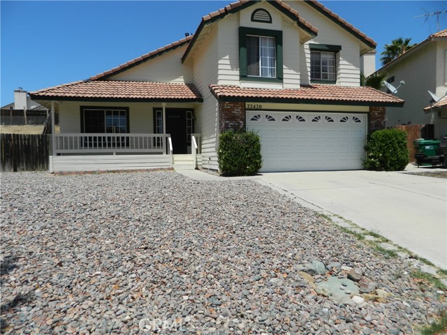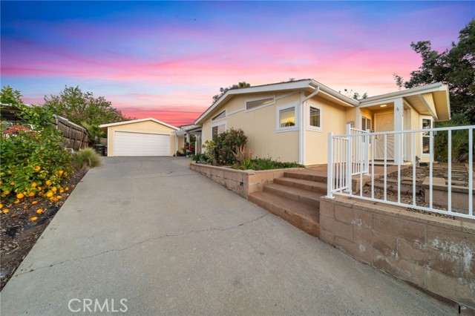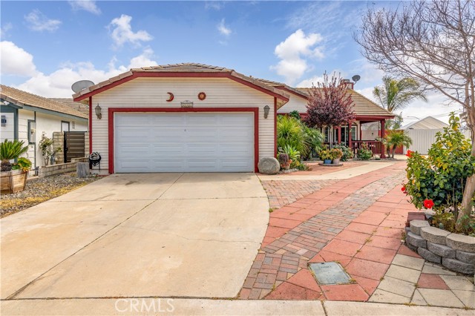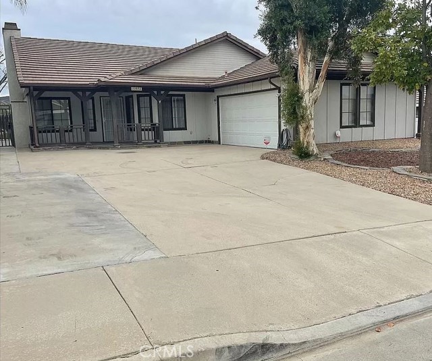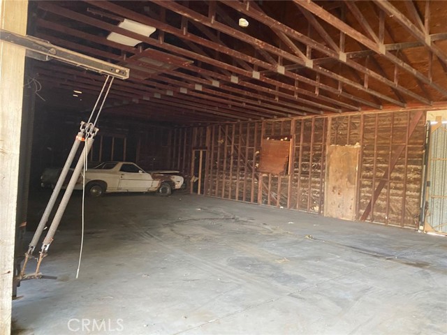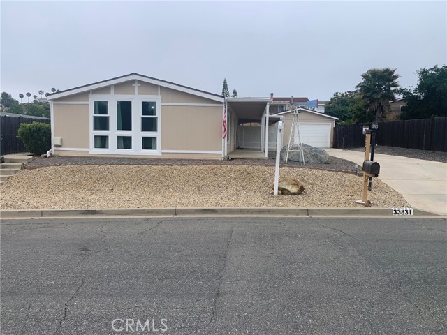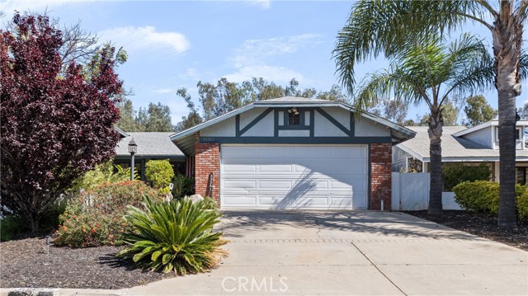34180 Harvest Way
Wildomar, CA 92595
Sold
Welcome to the heart of family living at "The Farm" – a unique manufactured home community where you own the land. Embrace the warmth of our close-knit neighborhood, complete with a refreshing community pool and a charming duck pond where memories are made. Step into your own sanctuary within our community with this single-story gem. Boasting three bedrooms and two bathrooms, this home is designed for comfort and functionality, ensuring every family member has their own space to thrive. Say goodbye to clutter with the detached two-car garage featuring a workshop area, perfect for DIY projects or storing outdoor gear. Plus, the covered patio area offers a cozy retreat for family gatherings or quiet moments of relaxation. Experience tranquility and seclusion with the gated back portion of the homesite, providing an extra layer of privacy for your family to enjoy. And let's not forget the stunning views of the mountains from your front porch, offering a picturesque backdrop to everyday life. The home also includes Low property taxes. Join us at "The Farm" and discover the perfect balance of community, comfort, and natural beauty. Schedule your visit today and embark on a journey to your dream family home.
PROPERTY INFORMATION
| MLS # | SW24053372 | Lot Size | 7,841 Sq. Ft. |
| HOA Fees | $72/Monthly | Property Type | Manufactured On Land |
| Price | $ 490,000
Price Per SqFt: $ 280 |
DOM | 600 Days |
| Address | 34180 Harvest Way | Type | Residential |
| City | Wildomar | Sq.Ft. | 1,748 Sq. Ft. |
| Postal Code | 92595 | Garage | 2 |
| County | Riverside | Year Built | 1984 |
| Bed / Bath | 3 / 2 | Parking | 10 |
| Built In | 1984 | Status | Closed |
| Sold Date | 2024-05-13 |
INTERIOR FEATURES
| Has Laundry | Yes |
| Laundry Information | Individual Room, Inside |
| Has Fireplace | Yes |
| Fireplace Information | Family Room |
| Has Appliances | Yes |
| Kitchen Appliances | Dishwasher, Electric Oven, Electric Range, Disposal |
| Kitchen Information | Granite Counters, Kitchen Island |
| Kitchen Area | Breakfast Nook |
| Has Heating | Yes |
| Heating Information | Central, Fireplace(s), Natural Gas |
| Room Information | All Bedrooms Down, Entry, Kitchen, Main Floor Primary Bedroom, Primary Bedroom, Utility Room, Walk-In Closet, Workshop |
| Has Cooling | Yes |
| Cooling Information | Central Air |
| Flooring Information | Carpet, Laminate, Vinyl |
| InteriorFeatures Information | Granite Counters, Open Floorplan |
| EntryLocation | 1 |
| Entry Level | 1 |
| Has Spa | Yes |
| SpaDescription | Association, In Ground |
| SecuritySafety | Carbon Monoxide Detector(s), Smoke Detector(s) |
| Bathroom Information | Shower, Shower in Tub, Double Sinks in Primary Bath |
| Main Level Bedrooms | 3 |
| Main Level Bathrooms | 2 |
EXTERIOR FEATURES
| ExteriorFeatures | Rain Gutters |
| Roof | Composition |
| Has Pool | No |
| Pool | Association, In Ground |
| Has Patio | Yes |
| Patio | Covered, Patio, Porch |
| Has Fence | Yes |
| Fencing | Vinyl |
| Has Sprinklers | Yes |
WALKSCORE
MAP
MORTGAGE CALCULATOR
- Principal & Interest:
- Property Tax: $523
- Home Insurance:$119
- HOA Fees:$72
- Mortgage Insurance:
PRICE HISTORY
| Date | Event | Price |
| 05/13/2024 | Sold | $490,000 |
| 04/03/2024 | Relisted | $485,000 |
| 04/01/2024 | Relisted | $485,000 |
| 03/16/2024 | Listed | $485,000 |

Topfind Realty
REALTOR®
(844)-333-8033
Questions? Contact today.
Interested in buying or selling a home similar to 34180 Harvest Way?
Wildomar Similar Properties
Listing provided courtesy of Karen Myatt, Century 21 Masters. Based on information from California Regional Multiple Listing Service, Inc. as of #Date#. This information is for your personal, non-commercial use and may not be used for any purpose other than to identify prospective properties you may be interested in purchasing. Display of MLS data is usually deemed reliable but is NOT guaranteed accurate by the MLS. Buyers are responsible for verifying the accuracy of all information and should investigate the data themselves or retain appropriate professionals. Information from sources other than the Listing Agent may have been included in the MLS data. Unless otherwise specified in writing, Broker/Agent has not and will not verify any information obtained from other sources. The Broker/Agent providing the information contained herein may or may not have been the Listing and/or Selling Agent.
