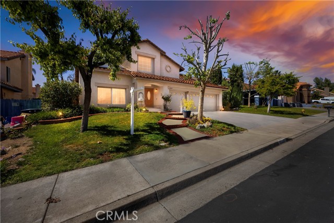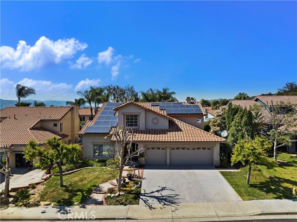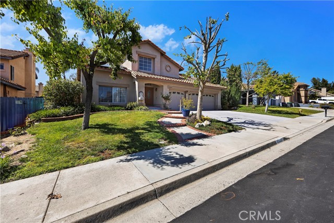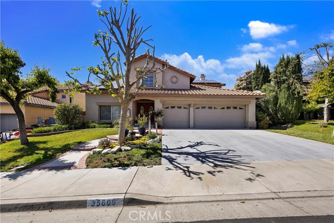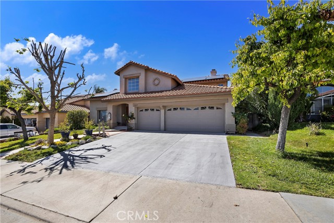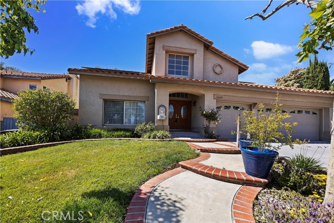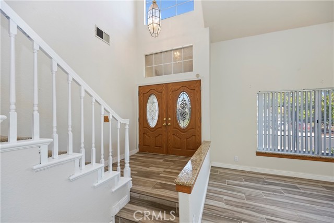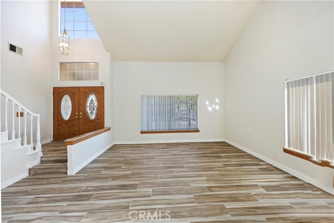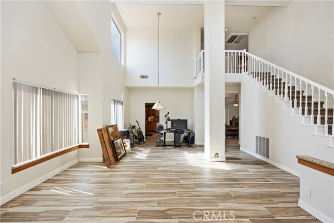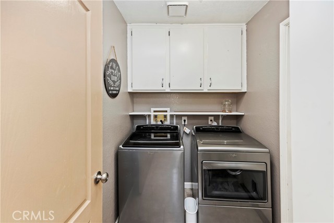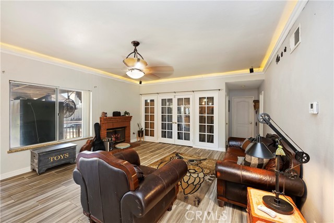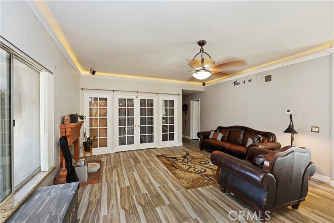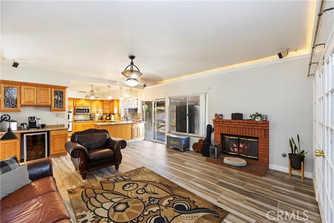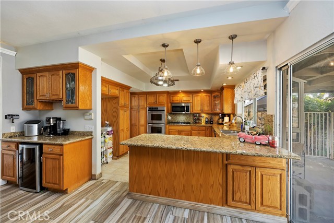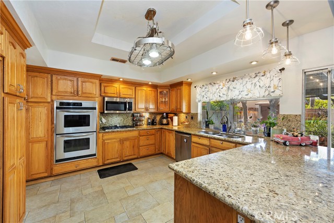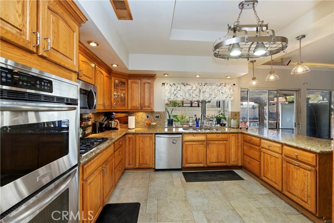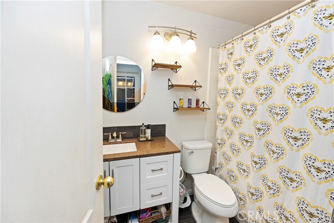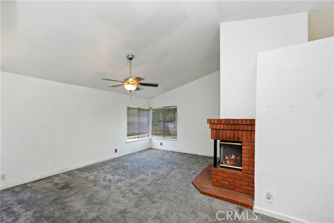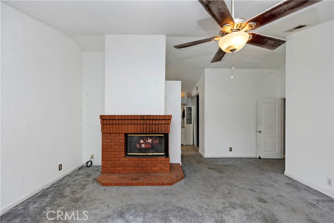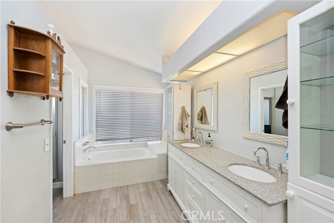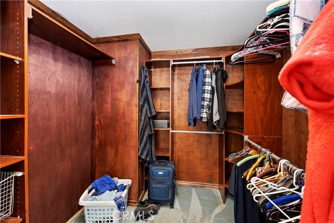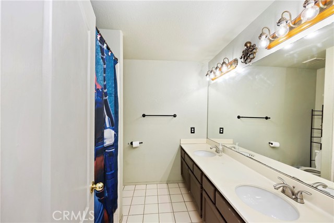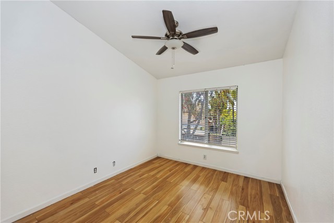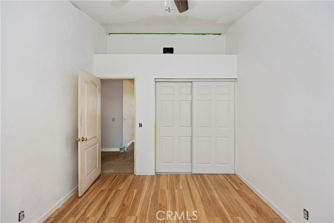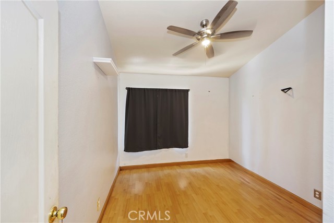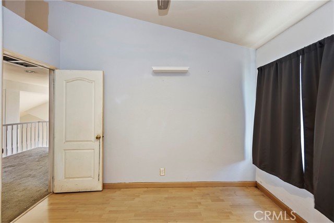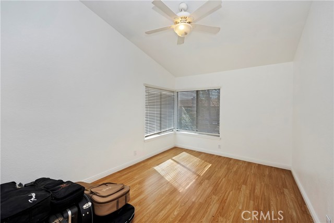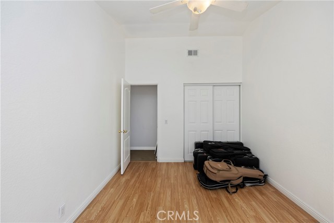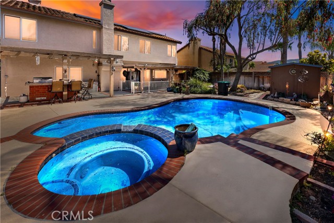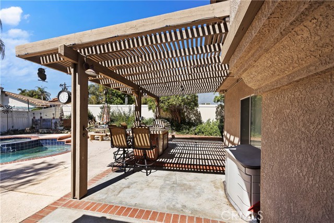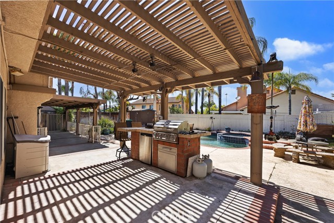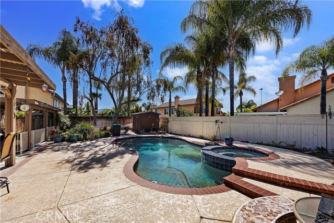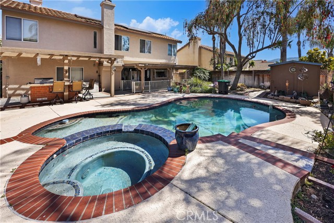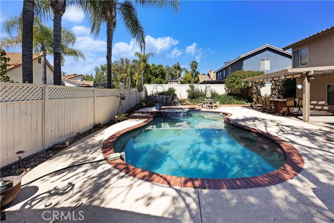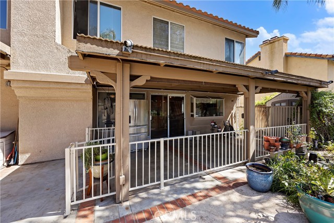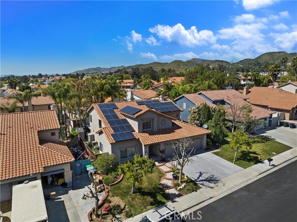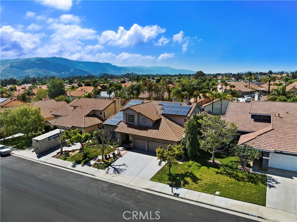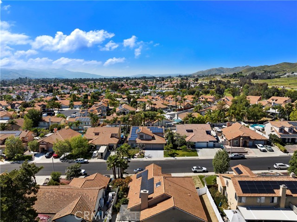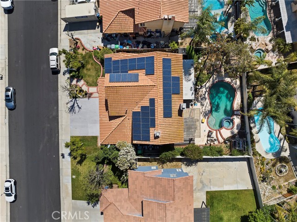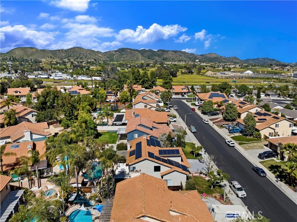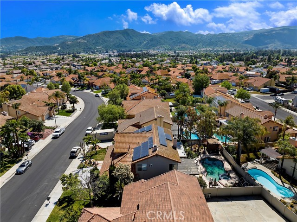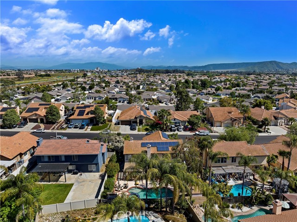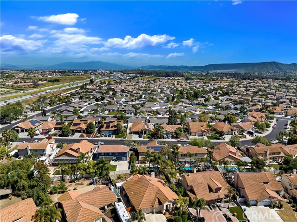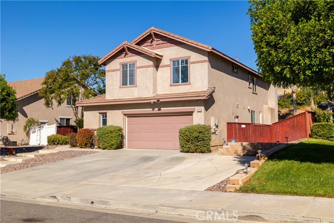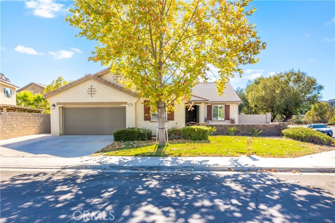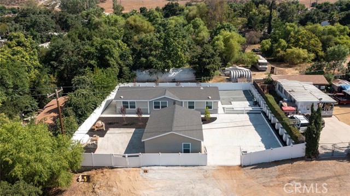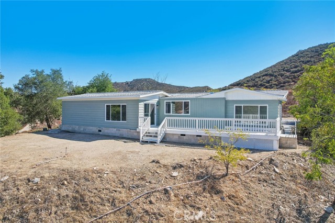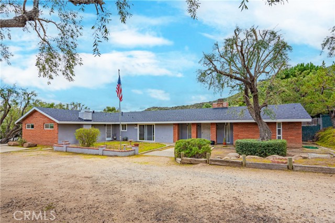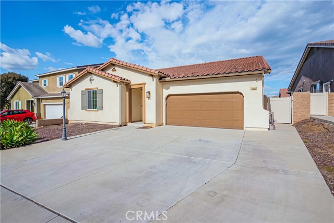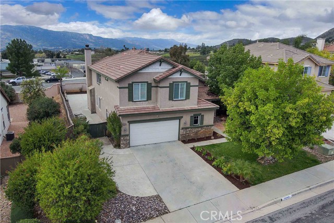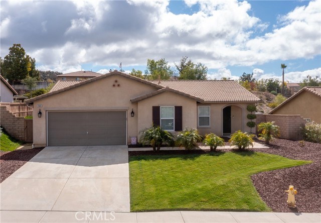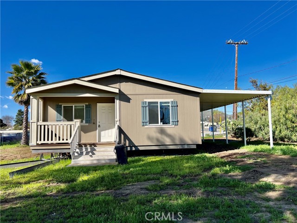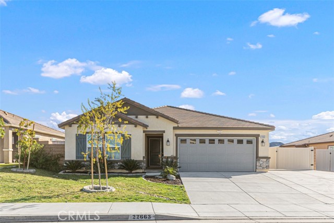35609 Aster Drive
Wildomar, CA 92595
Sold
So Much house! This house uses its square footage to maximize the space. Many rooms have fresh paint, flooring and/or window coverings. In this home you'll find 5 bedrooms PLUS a main-level bonus room that can be used as an office, media room, den or whatever you imagine. Floors are mainly tile, updated only a few years ago and some carpeting. Note the large kitchen that includes an eating counter and a separate bar/serving space. You'll find a pantry and even storage space for small appliances! Highly desired, bedroom and full bath on the MAIN level. The other 4 bedrooms and 2 full baths are upstairs. Portions of the primary bath have been remodeled/upgraded a few years ago. The primary bedroom features a large gas fireplace. Step out back by the pool and you'll see there is plenty of space for gardening, or landscaping and also room for entertaining. There are 2 covered patio sections (one partial and one solid), and a built-in gas BBQ Grill and outdoor refrigerator. Extras not already mentioned: Resurfaced driveway, Double Wall Ovens, Whole House Fan, Storage shed in backyard and professionally cleaned carpet. This home is ready for a family or individuals who want lots of space, both indoors and out.
PROPERTY INFORMATION
| MLS # | SW24068950 | Lot Size | 7,841 Sq. Ft. |
| HOA Fees | $0/Monthly | Property Type | Single Family Residence |
| Price | $ 679,900
Price Per SqFt: $ 258 |
DOM | 545 Days |
| Address | 35609 Aster Drive | Type | Residential |
| City | Wildomar | Sq.Ft. | 2,640 Sq. Ft. |
| Postal Code | 92595 | Garage | 2 |
| County | Riverside | Year Built | 1990 |
| Bed / Bath | 5 / 3 | Parking | 2 |
| Built In | 1990 | Status | Closed |
| Sold Date | 2024-08-01 |
INTERIOR FEATURES
| Has Laundry | Yes |
| Laundry Information | Individual Room |
| Has Fireplace | Yes |
| Fireplace Information | Family Room, Primary Bedroom |
| Has Appliances | Yes |
| Kitchen Appliances | Dishwasher, Double Oven, Gas Cooktop, Microwave |
| Kitchen Information | Granite Counters, Kitchen Open to Family Room, Remodeled Kitchen |
| Kitchen Area | Breakfast Counter / Bar, Dining Room, In Kitchen |
| Has Heating | Yes |
| Heating Information | Central |
| Room Information | Family Room, Living Room, Main Floor Bedroom, Media Room |
| Has Cooling | Yes |
| Cooling Information | Central Air |
| Flooring Information | Carpet, Tile |
| InteriorFeatures Information | Ceiling Fan(s), Pantry |
| EntryLocation | 1 |
| Entry Level | 1 |
| Main Level Bedrooms | 1 |
| Main Level Bathrooms | 1 |
EXTERIOR FEATURES
| Has Pool | Yes |
| Pool | Private |
| Has Patio | Yes |
| Patio | Concrete, Patio |
WALKSCORE
MAP
MORTGAGE CALCULATOR
- Principal & Interest:
- Property Tax: $725
- Home Insurance:$119
- HOA Fees:$0
- Mortgage Insurance:
PRICE HISTORY
| Date | Event | Price |
| 08/01/2024 | Sold | $688,000 |
| 06/24/2024 | Active Under Contract | $679,900 |
| 06/07/2024 | Price Change (Relisted) | $679,900 (-2.17%) |
| 05/31/2024 | Price Change (Relisted) | $694,990 (-0.71%) |
| 04/09/2024 | Listed | $699,990 |

Topfind Realty
REALTOR®
(844)-333-8033
Questions? Contact today.
Interested in buying or selling a home similar to 35609 Aster Drive?
Wildomar Similar Properties
Listing provided courtesy of Ron Baum, Allison James Estates & Homes. Based on information from California Regional Multiple Listing Service, Inc. as of #Date#. This information is for your personal, non-commercial use and may not be used for any purpose other than to identify prospective properties you may be interested in purchasing. Display of MLS data is usually deemed reliable but is NOT guaranteed accurate by the MLS. Buyers are responsible for verifying the accuracy of all information and should investigate the data themselves or retain appropriate professionals. Information from sources other than the Listing Agent may have been included in the MLS data. Unless otherwise specified in writing, Broker/Agent has not and will not verify any information obtained from other sources. The Broker/Agent providing the information contained herein may or may not have been the Listing and/or Selling Agent.
