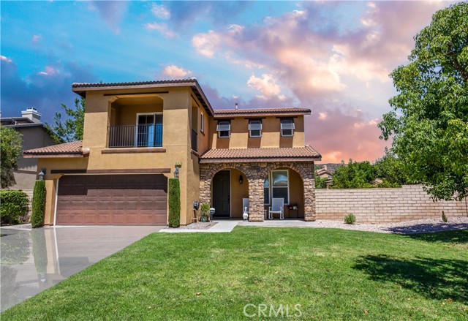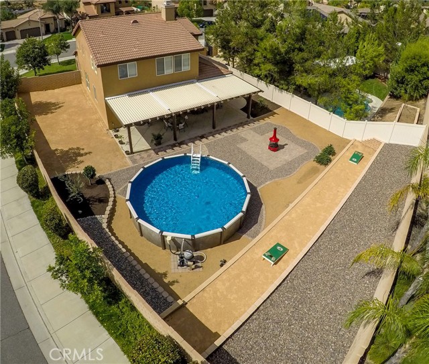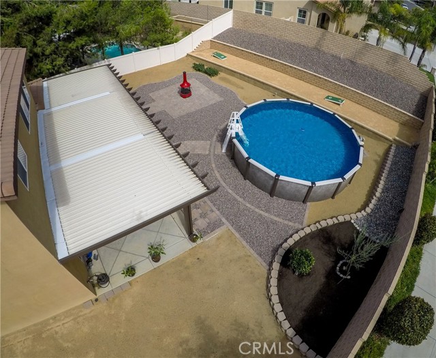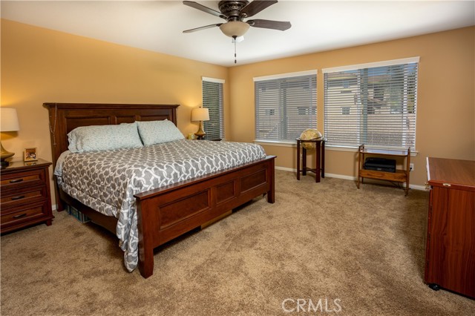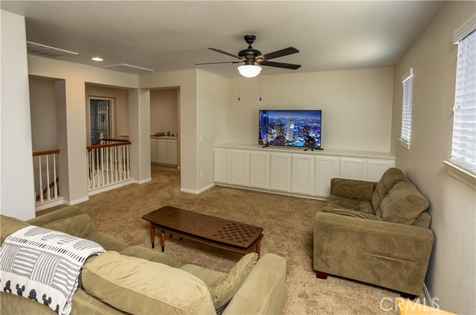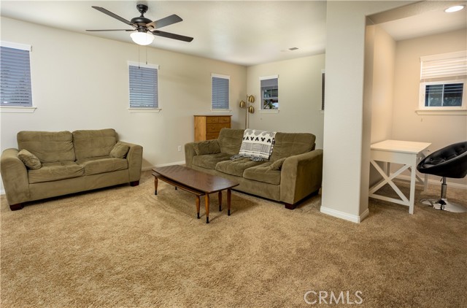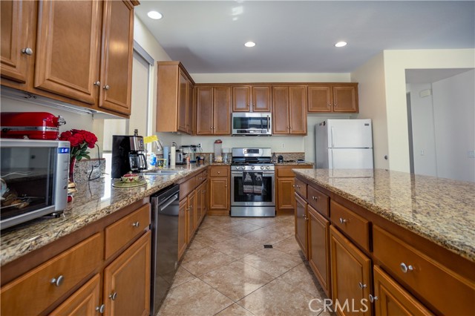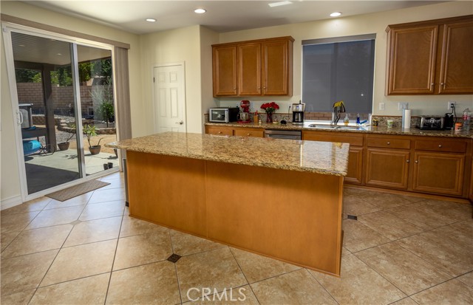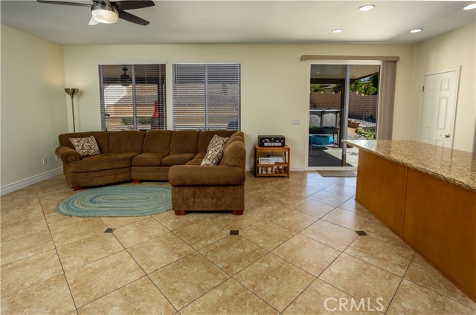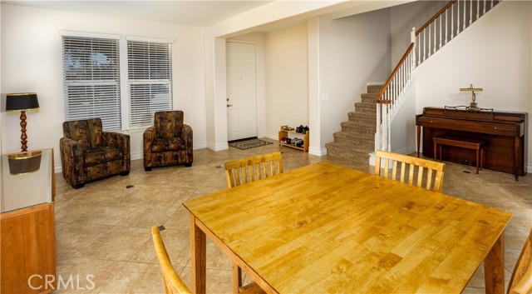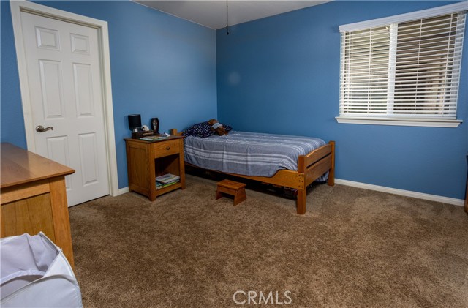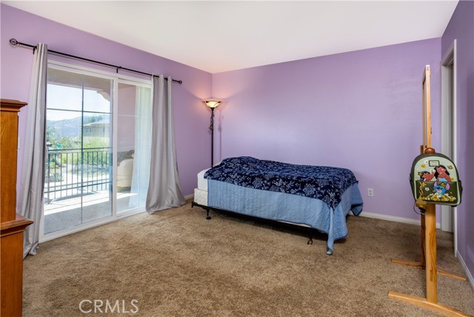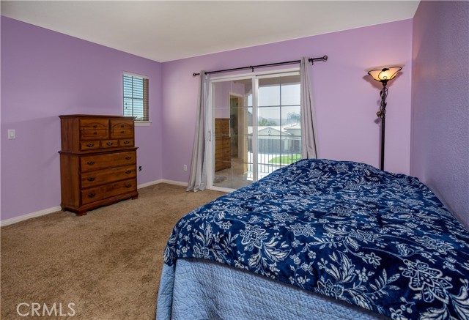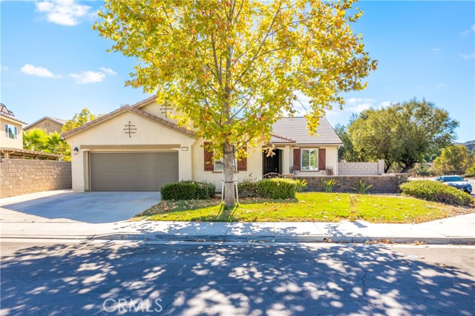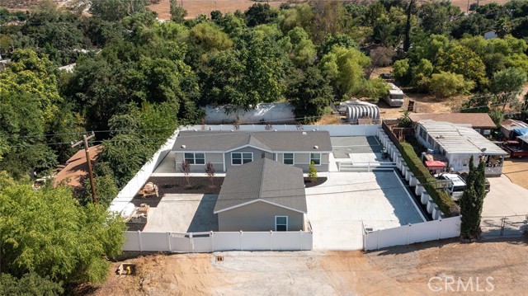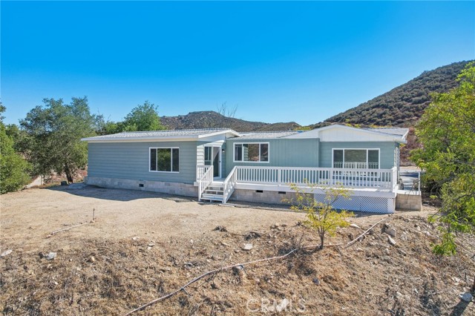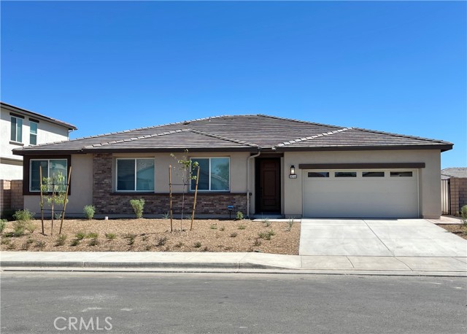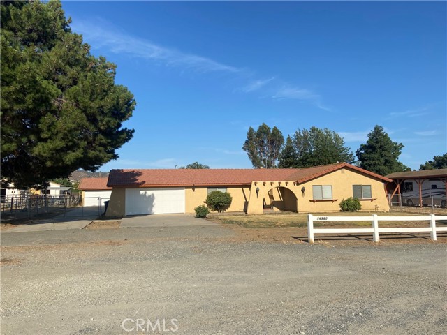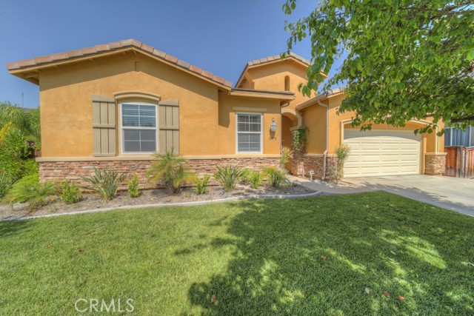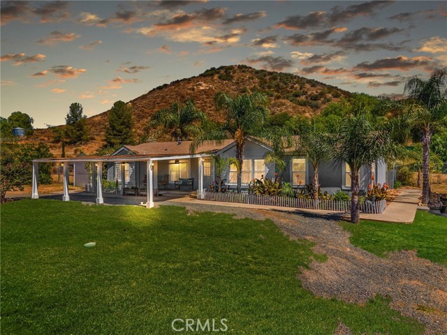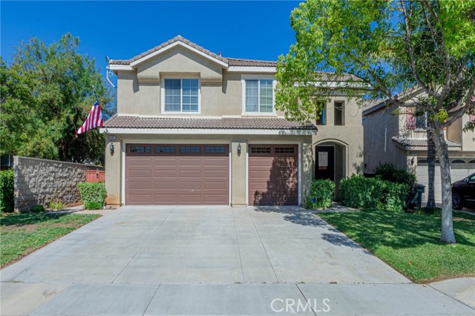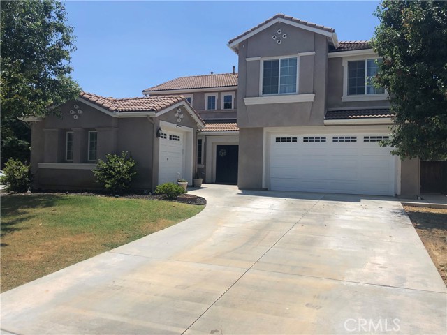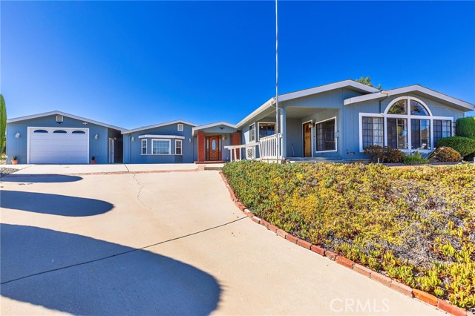35752 Susan Drive
Wildomar, CA 92595
Sold
LOOKING FOR A BEAUTIFUL HOME THAT OFFERS BOTH COMFORT AND STYLE? LOOK NO FURTHER THAN THIS STUNNING HARTFORD PARK HOME, SITUATED ON A SPACIOUS CORNER LOT OF OVER 10,000 SQUARE FEET. WITH FOUR BEDROOMS, THREE BATHROOMS, AND A VARIETY OF LIVING SPACES, THIS HOME HAS EVERYTHING YOU NEED TO LIVE AND ENTERTAIN IN STYLE. THE KITCHEN IS A TRUE HIGHLIGHT, FEATURING AN OVERSIZED ISLAND WITH GRANITE COUNTERTOPS AND A FIVE-BURNER GAS RANGE. WHETHER YOU'RE HOSTING A LARGE FAMILY GATHERING OR A COZY DINNER WITH FRIENDS, THIS SPACE IS SURE TO IMPRESS. WITH A PRIVATE MASTER BATHROOM, BONUS ROOM, AND TWO-CAR GARAGE WITH BUILT-IN STORAGE, THIS HOME HAS ALL THE MODERN CONVENIENCES YOU WANT. BUT THAT'S NOT ALL - THE BACKYARD IS EQUALLY IMPRESSIVE, WITH A COVERED PATIO, STAMPED CONCRETE, AN ABOVE-GROUND POOL, AND FRUIT TREES. AND WITH RECENT UPGRADES INCLUDING A NEW WATER HEATER AND A/C UNIT, THIS HOME IS TRULY MOVE-IN READY. THIS HOME IS JUST STEPS FROM A PRIVATE COMMUNITY PARK, AS WELL AS SCHOOLS, SHOPPING, AND FREEWAY ACCESS. DON'T MISS YOUR CHANCE TO MAKE THIS STUNNING HOME YOUR OWN!
PROPERTY INFORMATION
| MLS # | SW24001398 | Lot Size | 10,454 Sq. Ft. |
| HOA Fees | $105/Monthly | Property Type | Single Family Residence |
| Price | $ 675,000
Price Per SqFt: $ 241 |
DOM | 686 Days |
| Address | 35752 Susan Drive | Type | Residential |
| City | Wildomar | Sq.Ft. | 2,803 Sq. Ft. |
| Postal Code | 92595 | Garage | 2 |
| County | Riverside | Year Built | 2008 |
| Bed / Bath | 4 / 2 | Parking | 2 |
| Built In | 2008 | Status | Closed |
| Sold Date | 2024-05-28 |
INTERIOR FEATURES
| Has Laundry | Yes |
| Laundry Information | Gas Dryer Hookup, Individual Room, Inside, Washer Hookup |
| Has Fireplace | No |
| Fireplace Information | None |
| Has Appliances | Yes |
| Kitchen Appliances | Dishwasher, Disposal, Gas Oven, Gas Range, Gas Cooktop, Microwave, Refrigerator, Water Line to Refrigerator |
| Kitchen Information | Granite Counters, Kitchen Island, Kitchen Open to Family Room |
| Kitchen Area | Dining Room, In Kitchen |
| Has Heating | Yes |
| Heating Information | Central |
| Room Information | Bonus Room, Family Room, Jack & Jill, Kitchen, Laundry, Main Floor Bedroom, Primary Bathroom, Primary Bedroom |
| Has Cooling | Yes |
| Cooling Information | Central Air, Dual |
| Flooring Information | Carpet, Tile |
| InteriorFeatures Information | Granite Counters, High Ceilings, Pantry, Recessed Lighting |
| EntryLocation | front |
| Entry Level | 1 |
| Has Spa | No |
| SpaDescription | None |
| WindowFeatures | Blinds |
| SecuritySafety | Carbon Monoxide Detector(s), Smoke Detector(s) |
| Bathroom Information | Shower, Shower in Tub, Double Sinks in Primary Bath |
| Main Level Bedrooms | 1 |
| Main Level Bathrooms | 1 |
EXTERIOR FEATURES
| FoundationDetails | Slab |
| Roof | Spanish Tile |
| Has Pool | Yes |
| Pool | Private, Above Ground |
| Has Patio | Yes |
| Patio | Covered, Slab |
| Has Fence | Yes |
| Fencing | Block, Vinyl |
| Has Sprinklers | Yes |
WALKSCORE
MAP
MORTGAGE CALCULATOR
- Principal & Interest:
- Property Tax: $720
- Home Insurance:$119
- HOA Fees:$105
- Mortgage Insurance:
PRICE HISTORY
| Date | Event | Price |
| 05/28/2024 | Sold | $675,000 |
| 03/23/2024 | Relisted | $695,000 |
| 02/20/2024 | Relisted | $695,000 |
| 01/08/2024 | Listed | $699,000 |

Topfind Realty
REALTOR®
(844)-333-8033
Questions? Contact today.
Interested in buying or selling a home similar to 35752 Susan Drive?
Wildomar Similar Properties
Listing provided courtesy of Frank Zilko, Allison James Estates & Homes. Based on information from California Regional Multiple Listing Service, Inc. as of #Date#. This information is for your personal, non-commercial use and may not be used for any purpose other than to identify prospective properties you may be interested in purchasing. Display of MLS data is usually deemed reliable but is NOT guaranteed accurate by the MLS. Buyers are responsible for verifying the accuracy of all information and should investigate the data themselves or retain appropriate professionals. Information from sources other than the Listing Agent may have been included in the MLS data. Unless otherwise specified in writing, Broker/Agent has not and will not verify any information obtained from other sources. The Broker/Agent providing the information contained herein may or may not have been the Listing and/or Selling Agent.
