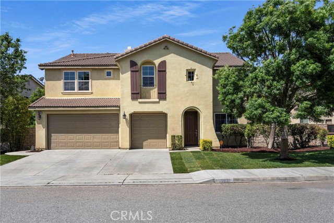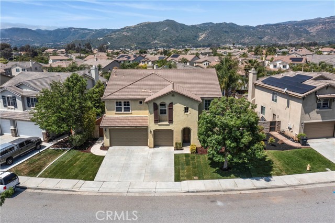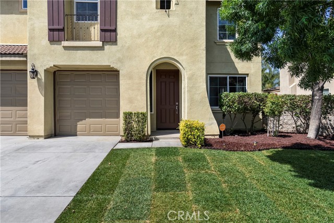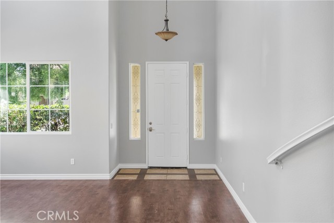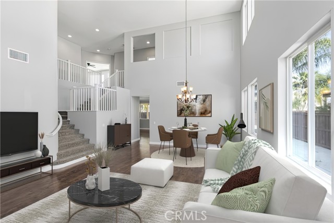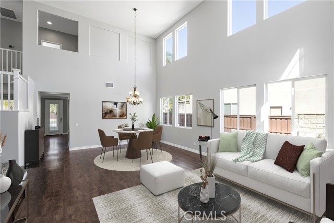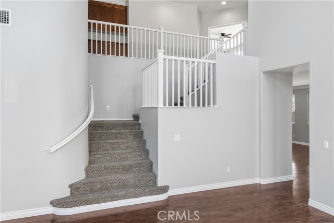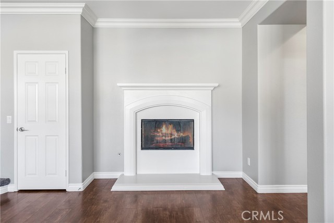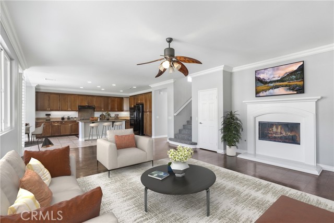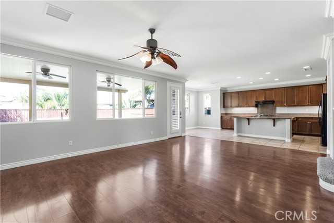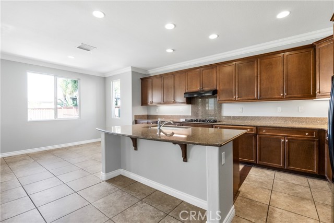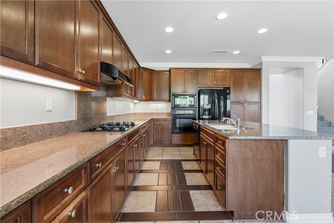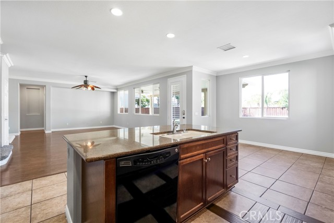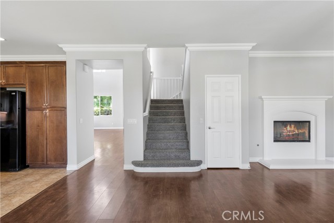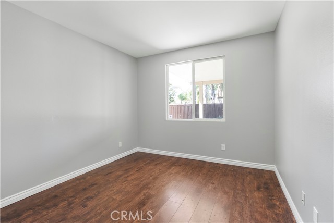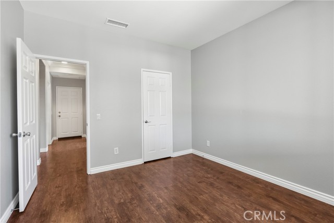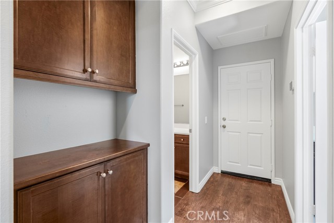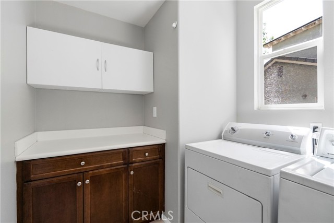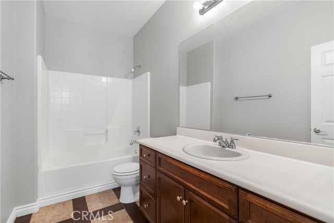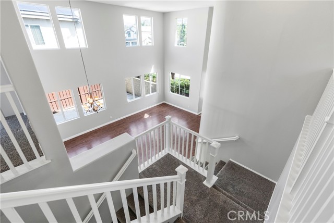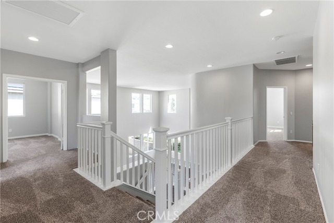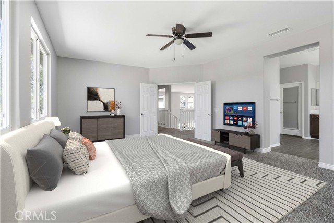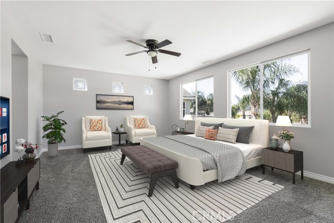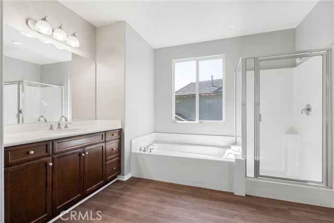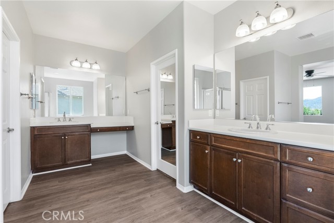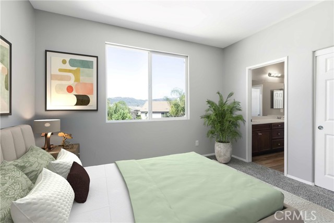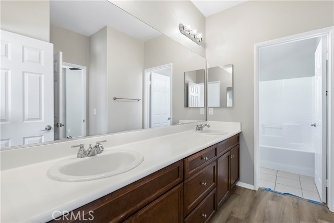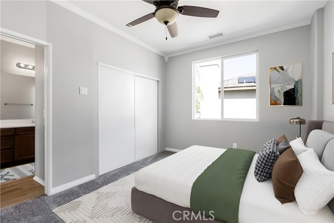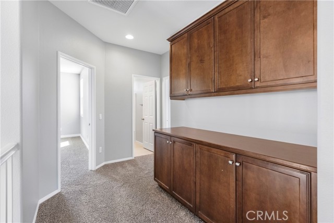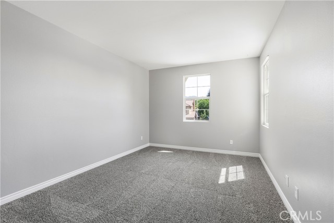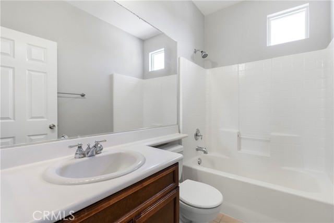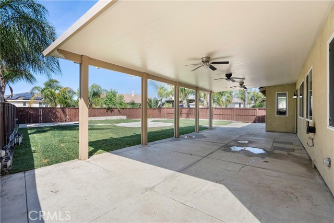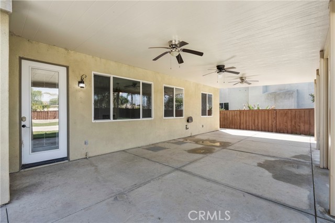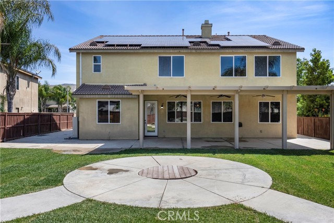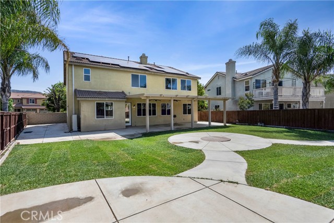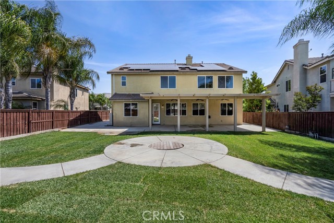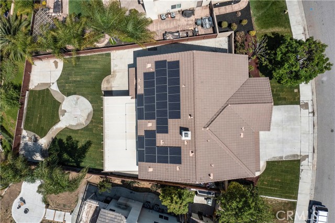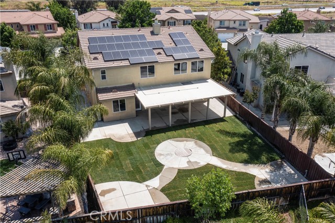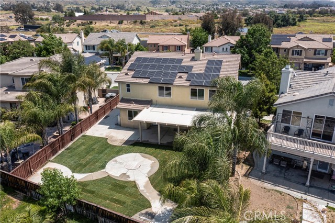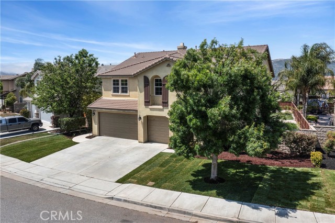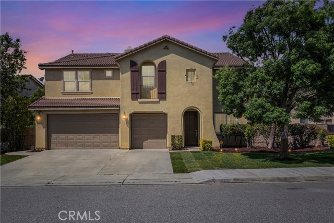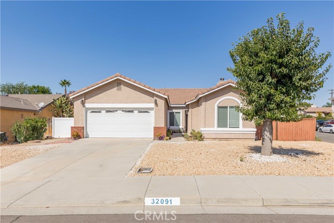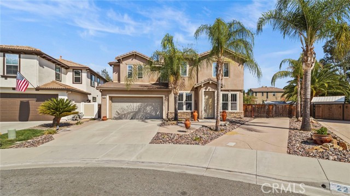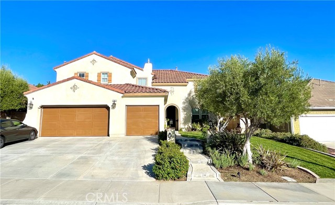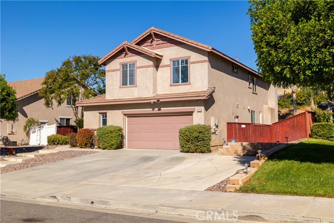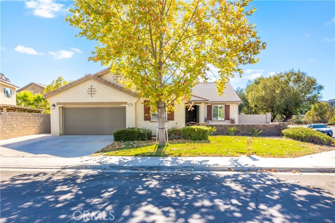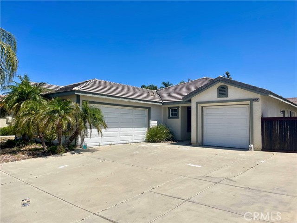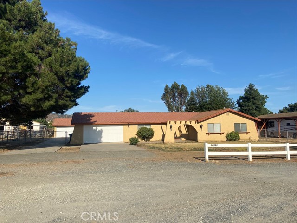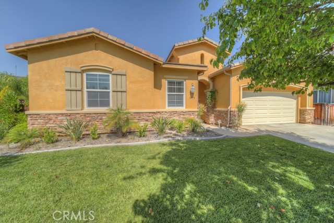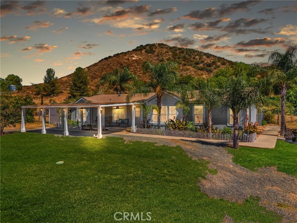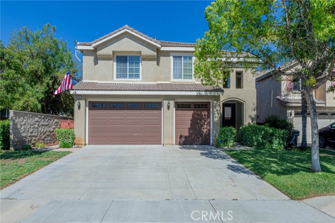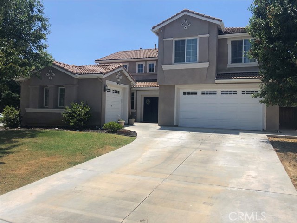35833 Lexi Lane
Wildomar, CA 92595
Sold
PREPAID SOLAR AND LOW HOA! Welcome to the beautiful Rancho Vista community in Wildomar! This wonderful community is nestled quaintly just off the 15 freeway and is located within walking distance of your favorite local shopping and dining! This turnkey, home features a 3-car garage, 6 bedrooms, and 4 bathrooms including a single bedroom and full bathroom on the ground floor. The home's upgrades include prepaid solar (34 panels), and a Daiken HVAC system with a heat pump. new landscaping, fresh interior paint, new carpet, an Alumawood patio cover, and a large rear yard. The ground level offers expansive well-lit spaces with high ceilings, recessed lighting, and a cozy gas fireplace. The 2nd floor is equally well-lit and features a converted loft/bedroom, additional guest bedrooms, bathrooms, and a large master suite. This home is truly packed with utility, options, and potential!
PROPERTY INFORMATION
| MLS # | IV23087571 | Lot Size | 9,148 Sq. Ft. |
| HOA Fees | $59/Monthly | Property Type | Single Family Residence |
| Price | $ 695,000
Price Per SqFt: $ 196 |
DOM | 860 Days |
| Address | 35833 Lexi Lane | Type | Residential |
| City | Wildomar | Sq.Ft. | 3,539 Sq. Ft. |
| Postal Code | 92595 | Garage | 3 |
| County | Riverside | Year Built | 2005 |
| Bed / Bath | 6 / 4 | Parking | 3 |
| Built In | 2005 | Status | Closed |
| Sold Date | 2023-07-27 |
INTERIOR FEATURES
| Has Laundry | Yes |
| Laundry Information | Gas Dryer Hookup, Individual Room, Inside, Washer Hookup |
| Has Fireplace | Yes |
| Fireplace Information | Family Room |
| Has Appliances | Yes |
| Kitchen Appliances | Dishwasher, Gas Oven, Gas Range, Water Heater |
| Kitchen Information | Granite Counters, Kitchen Island |
| Kitchen Area | Breakfast Counter / Bar, Dining Room |
| Has Heating | Yes |
| Heating Information | Central, Forced Air |
| Room Information | Family Room, Living Room, Loft, Main Floor Bedroom, Master Suite, Walk-In Closet |
| Has Cooling | Yes |
| Cooling Information | Central Air, Heat Pump, High Efficiency |
| Flooring Information | Carpet, Laminate, Tile |
| InteriorFeatures Information | Granite Counters, High Ceilings, Recessed Lighting |
| DoorFeatures | Sliding Doors |
| EntryLocation | FRONT |
| Entry Level | 1 |
| Has Spa | No |
| SpaDescription | None |
| WindowFeatures | Double Pane Windows |
| SecuritySafety | Carbon Monoxide Detector(s), Smoke Detector(s) |
| Bathroom Information | Bathtub, Corian Counters, Double Sinks In Master Bath |
| Main Level Bedrooms | 1 |
| Main Level Bathrooms | 1 |
EXTERIOR FEATURES
| FoundationDetails | Slab |
| Roof | Concrete, Tile |
| Has Pool | No |
| Pool | None |
| Has Patio | Yes |
| Patio | Covered |
| Has Fence | Yes |
| Fencing | Wood |
WALKSCORE
MAP
MORTGAGE CALCULATOR
- Principal & Interest:
- Property Tax: $741
- Home Insurance:$119
- HOA Fees:$59
- Mortgage Insurance:
PRICE HISTORY
| Date | Event | Price |
| 07/27/2023 | Sold | $710,000 |
| 07/24/2023 | Pending | $695,000 |
| 07/05/2023 | Active Under Contract | $695,000 |
| 07/04/2023 | Relisted | $695,000 |
| 05/19/2023 | Listed | $710,000 |

Topfind Realty
REALTOR®
(844)-333-8033
Questions? Contact today.
Interested in buying or selling a home similar to 35833 Lexi Lane?
Wildomar Similar Properties
Listing provided courtesy of JEREMY HUBACEK, COMPASS. Based on information from California Regional Multiple Listing Service, Inc. as of #Date#. This information is for your personal, non-commercial use and may not be used for any purpose other than to identify prospective properties you may be interested in purchasing. Display of MLS data is usually deemed reliable but is NOT guaranteed accurate by the MLS. Buyers are responsible for verifying the accuracy of all information and should investigate the data themselves or retain appropriate professionals. Information from sources other than the Listing Agent may have been included in the MLS data. Unless otherwise specified in writing, Broker/Agent has not and will not verify any information obtained from other sources. The Broker/Agent providing the information contained herein may or may not have been the Listing and/or Selling Agent.
