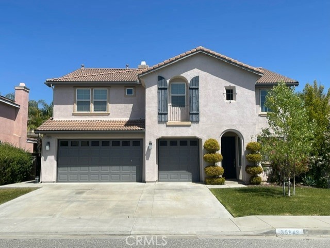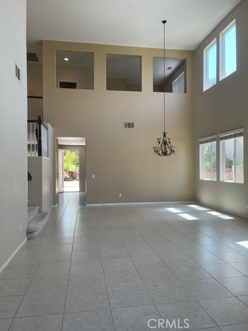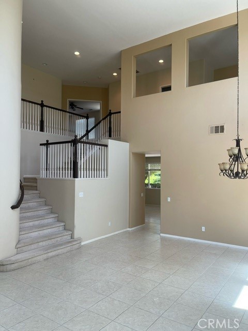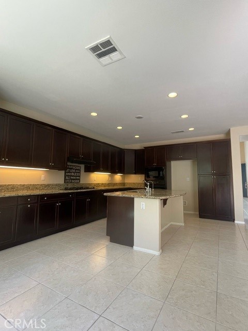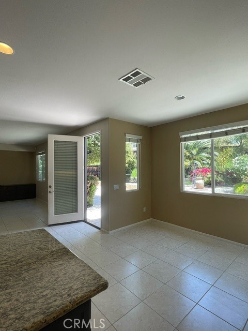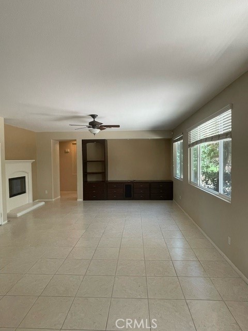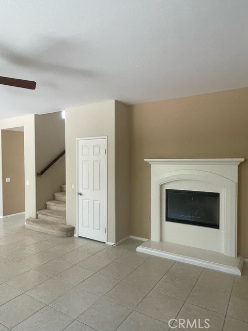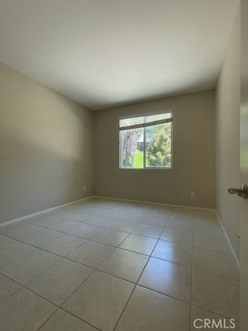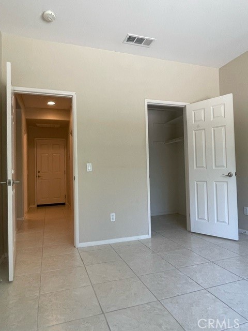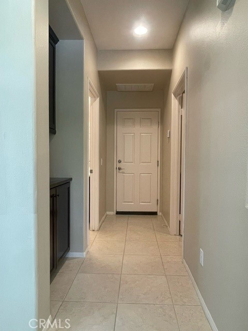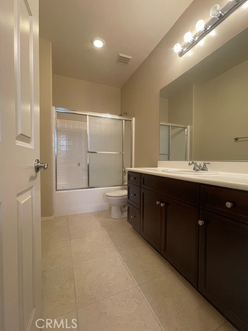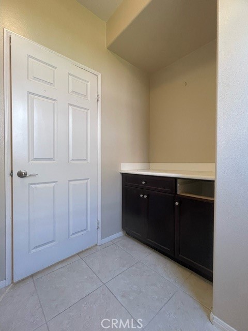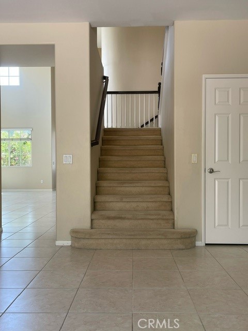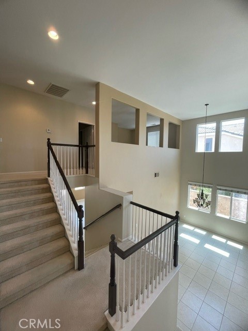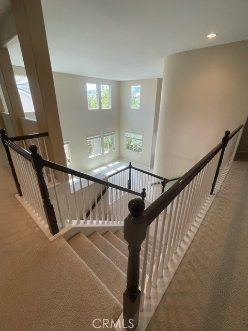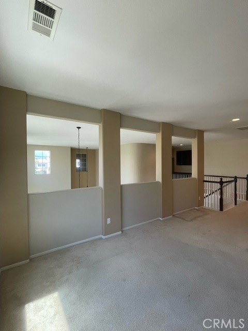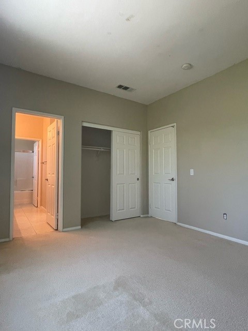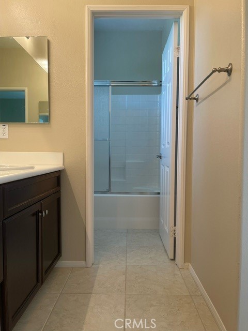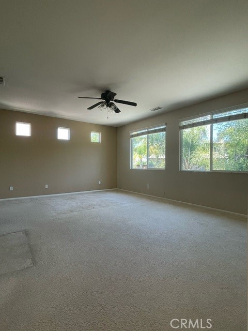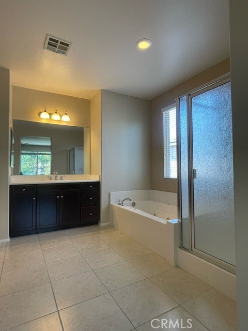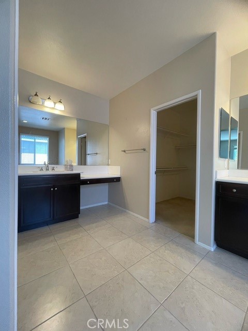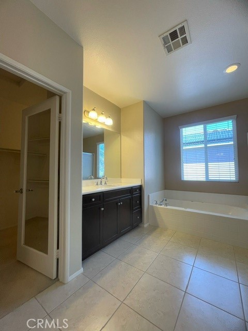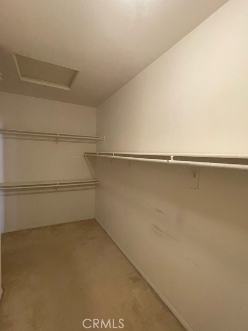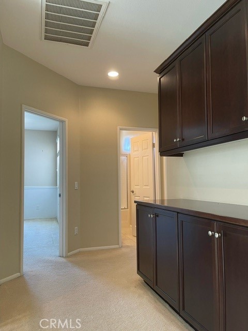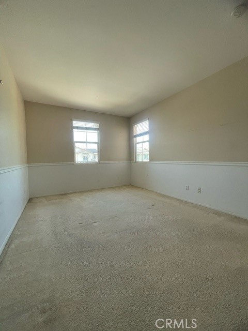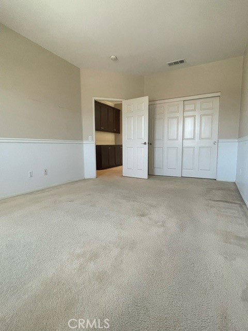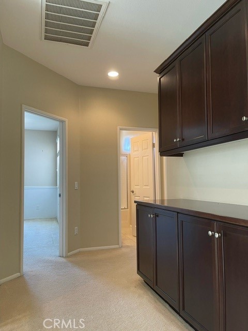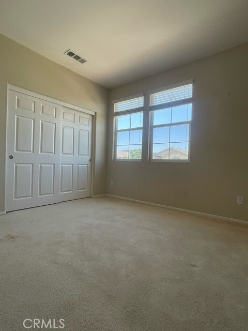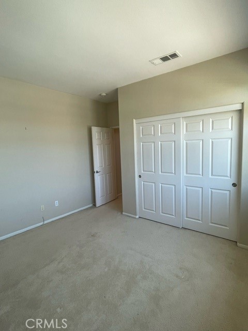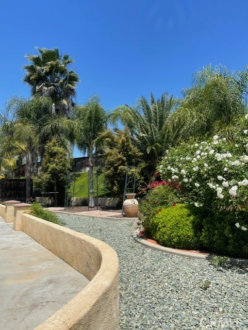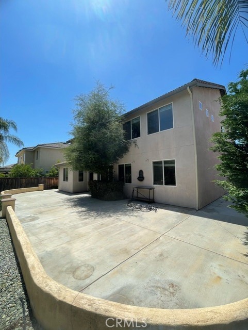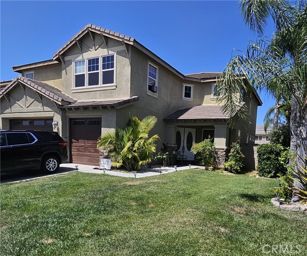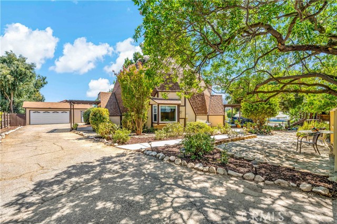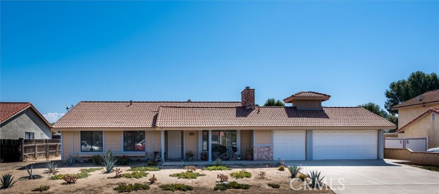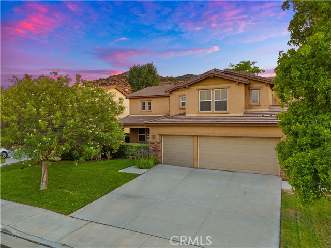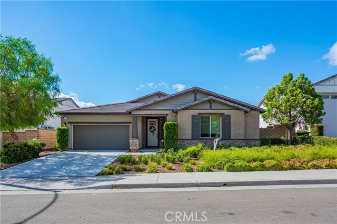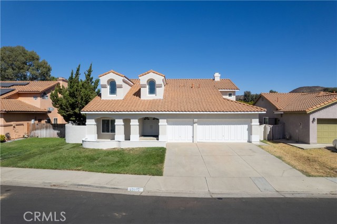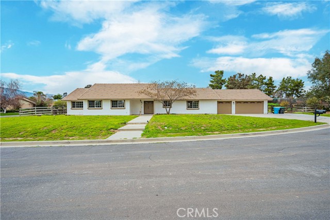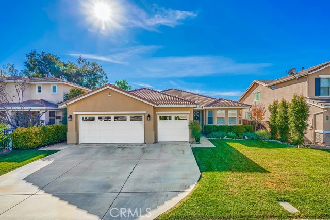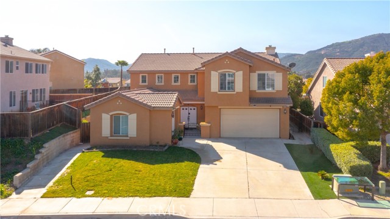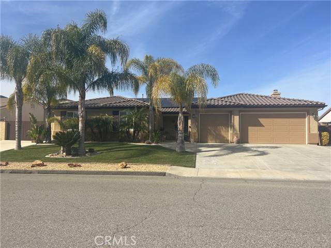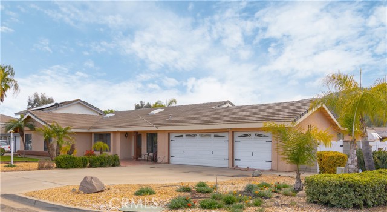35848 Nonnie Drive
Wildomar, CA 92595
Sold
Welcome to the picturesque Rancho Vista community in Wildomar! Tucked just off the 15 freeway, this delightful neighborhood is just steps from your favorite local shops and eateries—a dream location for convenience and charm. Step inside this turnkey home boasting a 3-car garage, 5 bedrooms, and 4 bathrooms, including a ground-floor bedroom and full bath for added flexibility. The interior showcases beautiful tile flooring, an open kitchen concept, formal breakfast and dining areas, built-in entertainment cabinets, and stylish open stair railings—just a few of the thoughtful upgrades that enhance its appeal. On the ground level, you'll find expansive, sunlit spaces with vaulted ceilings, recessed lighting, and a cozy gas fireplace. Ascend the impressive double-entry staircase to the equally inviting second floor, featuring a converted den, additional guest rooms, bathrooms, and a spacious master suite—the perfect retreat after a long day. Outside, the fully landscaped backyard invites you to savor your morning coffee in a serene setting. This home is a treasure trove of utility, options, and potential, making it a must-see for those seeking a vibrant and comfortable lifestyle. Schedule your tour today and discover the possibilities of living in Rancho Vista! Seller will review offers as they come in.
PROPERTY INFORMATION
| MLS # | TR24093821 | Lot Size | 9,583 Sq. Ft. |
| HOA Fees | $65/Monthly | Property Type | Single Family Residence |
| Price | $ 733,000
Price Per SqFt: $ 207 |
DOM | 427 Days |
| Address | 35848 Nonnie Drive | Type | Residential |
| City | Wildomar | Sq.Ft. | 3,539 Sq. Ft. |
| Postal Code | 92595 | Garage | 3 |
| County | Riverside | Year Built | 2005 |
| Bed / Bath | 5 / 4 | Parking | 3 |
| Built In | 2005 | Status | Closed |
| Sold Date | 2024-08-20 |
INTERIOR FEATURES
| Has Laundry | Yes |
| Laundry Information | Gas & Electric Dryer Hookup, Individual Room, Inside, Washer Hookup |
| Has Fireplace | Yes |
| Fireplace Information | Living Room, Gas |
| Has Appliances | Yes |
| Kitchen Appliances | Dishwasher, Gas Oven, Gas Range, Microwave |
| Kitchen Information | Granite Counters, Kitchen Island, Kitchen Open to Family Room |
| Kitchen Area | Breakfast Nook, Family Kitchen, Dining Room |
| Has Heating | Yes |
| Heating Information | Central |
| Room Information | Den, Family Room, Formal Entry, Kitchen, Laundry, Living Room, Main Floor Bedroom, Separate Family Room, Walk-In Closet |
| Has Cooling | Yes |
| Cooling Information | Central Air |
| Flooring Information | Tile |
| InteriorFeatures Information | 2 Staircases, Built-in Features, Ceiling Fan(s), Granite Counters, High Ceilings, Open Floorplan, Recessed Lighting, Two Story Ceilings |
| EntryLocation | Front / 1st Floor |
| Entry Level | 1 |
| WindowFeatures | Blinds |
| Bathroom Information | Bathtub, Shower, Double sinks in bath(s), Quartz Counters |
| Main Level Bedrooms | 1 |
| Main Level Bathrooms | 1 |
EXTERIOR FEATURES
| Roof | Tile |
| Has Pool | No |
| Pool | None |
| Has Patio | Yes |
| Patio | Concrete |
| Has Fence | Yes |
| Fencing | Good Condition |
| Has Sprinklers | Yes |
WALKSCORE
MAP
MORTGAGE CALCULATOR
- Principal & Interest:
- Property Tax: $782
- Home Insurance:$119
- HOA Fees:$65
- Mortgage Insurance:
PRICE HISTORY
| Date | Event | Price |
| 08/20/2024 | Sold | $723,000 |
| 08/06/2024 | Active Under Contract | $733,000 |
| 07/19/2024 | Relisted | $733,000 |
| 05/09/2024 | Listed | $733,000 |

Topfind Realty
REALTOR®
(844)-333-8033
Questions? Contact today.
Interested in buying or selling a home similar to 35848 Nonnie Drive?
Wildomar Similar Properties
Listing provided courtesy of Thomas Wong, Berkshire Hathaway HomeServices California Propert. Based on information from California Regional Multiple Listing Service, Inc. as of #Date#. This information is for your personal, non-commercial use and may not be used for any purpose other than to identify prospective properties you may be interested in purchasing. Display of MLS data is usually deemed reliable but is NOT guaranteed accurate by the MLS. Buyers are responsible for verifying the accuracy of all information and should investigate the data themselves or retain appropriate professionals. Information from sources other than the Listing Agent may have been included in the MLS data. Unless otherwise specified in writing, Broker/Agent has not and will not verify any information obtained from other sources. The Broker/Agent providing the information contained herein may or may not have been the Listing and/or Selling Agent.
