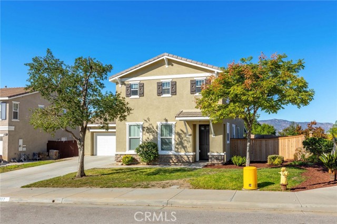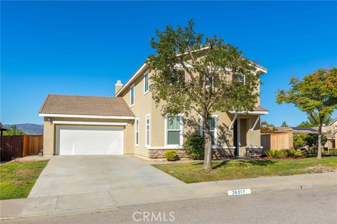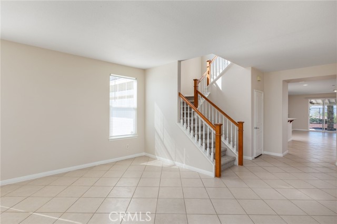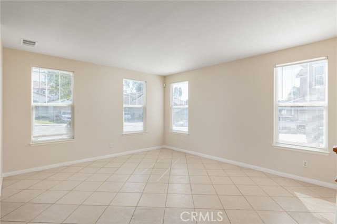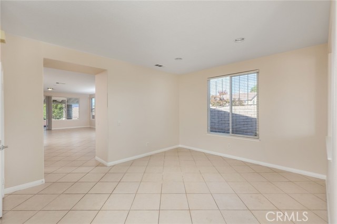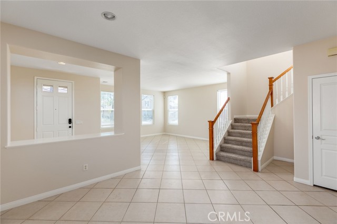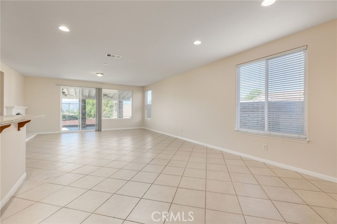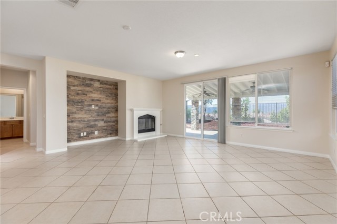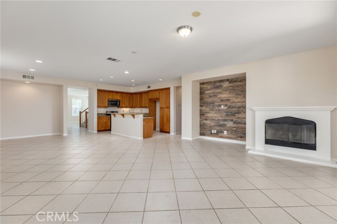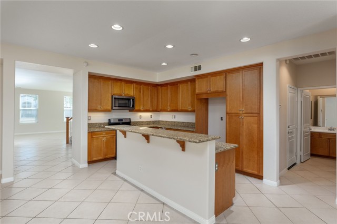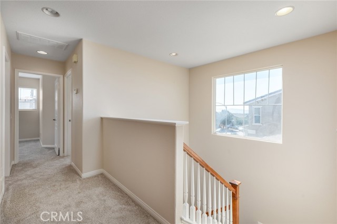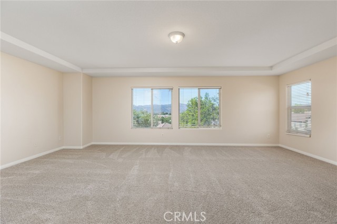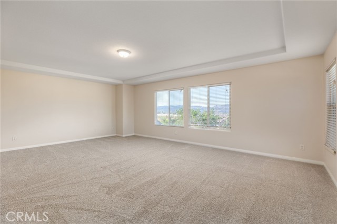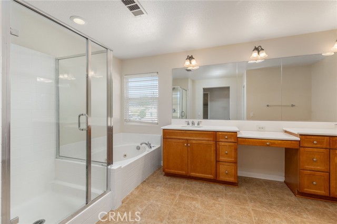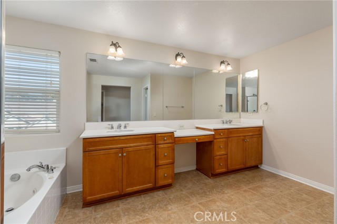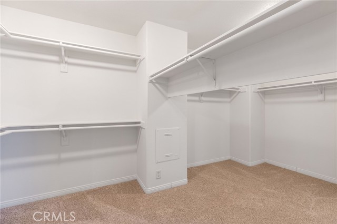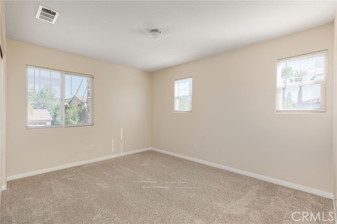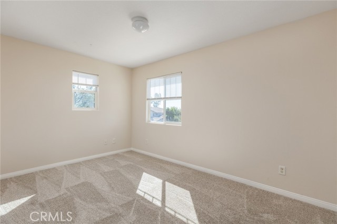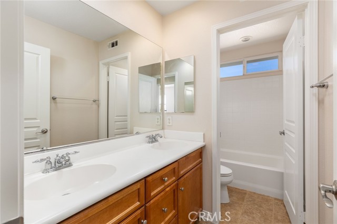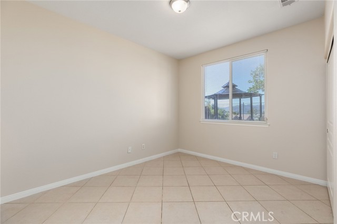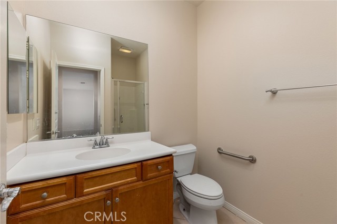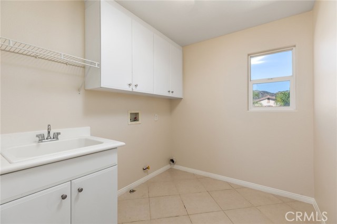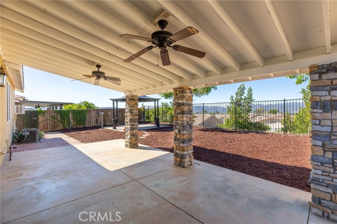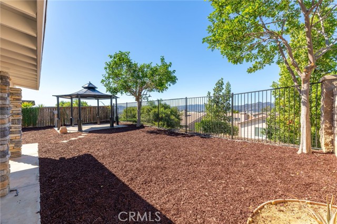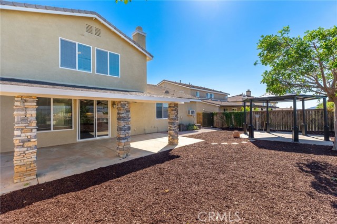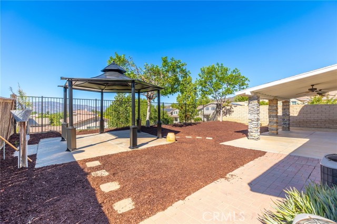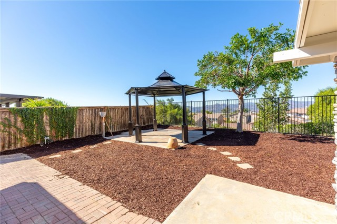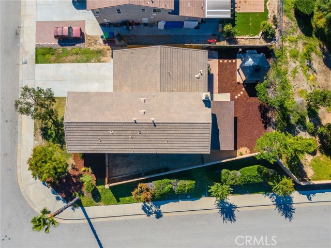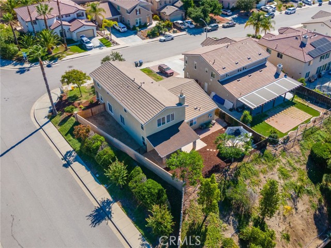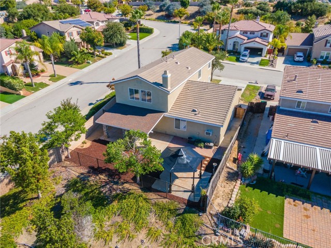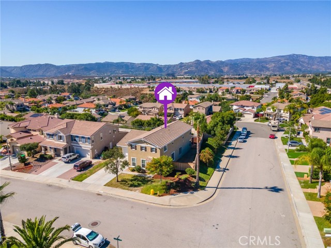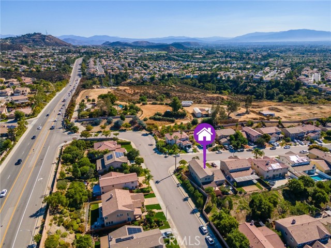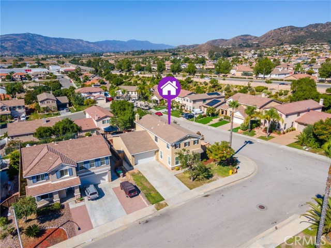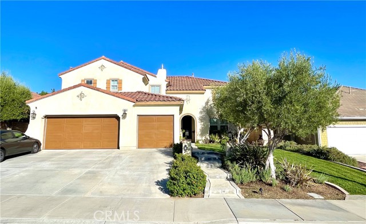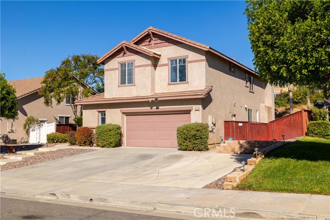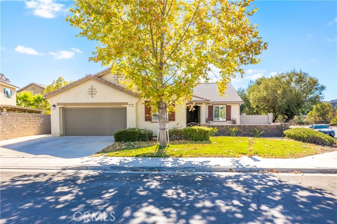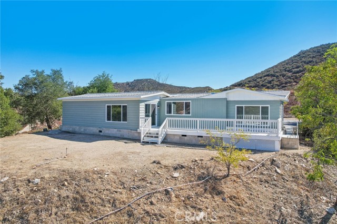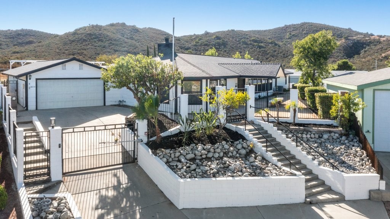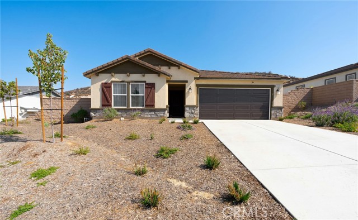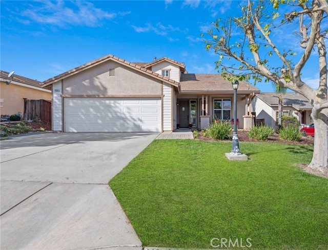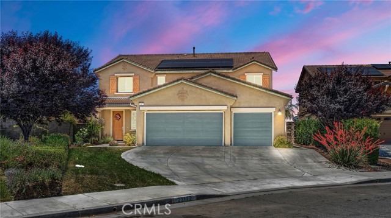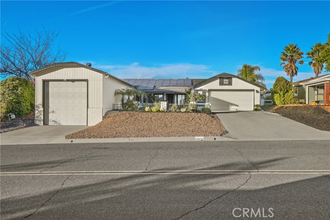36017 Mustang Spirit
Wildomar, CA 92595
Sold
It’s so hard to find a home in the valley with a view, right?! Welcome to this beautiful Corner Lot home in Clayton Ranch with a stunning Mountain and Valley View! Check out the New Exterior and Interior Paint, New Upstairs Carpet and Beautiful Landscaping and Trees. This home features 4 bedrooms, 3 bathrooms, including one bedroom on the main floor. Entering in, you will find an Open Floor Plan and a very spacious living room and dining room with an abundance of natural light and tile flooring throughout the first level. Continuing on, you will find a very spacious Family Room with a cozy Fireplace which is open to a breakfast area and Kitchen. The kitchen features an island, granite counters, stainless steel appliances and lots of storage. Upstairs you will be impressed with the huge primary bedroom (also with an amazing view), ensuite bathroom with dual sinks and separate soaking tub and shower and a spacious walk-in closet. There are two additional bedrooms upstairs, a full bathroom and a laundry room with a sink and cabinets. Relax in your backyard under the built-on covered patio and take in the stunning views. Don’t forget to check out the surprisingly large side yard with garden planters and space for more trees. The gazebo and a 3 car tandem garage are nice extra features. Enjoy covenant access to Inland Valley Hospital, the 15 freeway and shops and restaurants! Motivated Seller!
PROPERTY INFORMATION
| MLS # | SW23174657 | Lot Size | 8,712 Sq. Ft. |
| HOA Fees | $78/Monthly | Property Type | Single Family Residence |
| Price | $ 639,000
Price Per SqFt: $ 215 |
DOM | 643 Days |
| Address | 36017 Mustang Spirit | Type | Residential |
| City | Wildomar | Sq.Ft. | 2,967 Sq. Ft. |
| Postal Code | 92595 | Garage | 2 |
| County | Riverside | Year Built | 2005 |
| Bed / Bath | 4 / 2 | Parking | 6 |
| Built In | 2005 | Status | Closed |
| Sold Date | 2023-12-27 |
INTERIOR FEATURES
| Has Laundry | Yes |
| Laundry Information | Gas & Electric Dryer Hookup, Individual Room |
| Has Fireplace | Yes |
| Fireplace Information | Family Room, Gas |
| Has Appliances | Yes |
| Kitchen Appliances | Dishwasher, Gas Oven, Gas Range, Microwave |
| Kitchen Information | Kitchen Island, Kitchen Open to Family Room |
| Kitchen Area | Breakfast Nook, Dining Room |
| Has Heating | Yes |
| Heating Information | Central |
| Room Information | Family Room, Formal Entry, Foyer, Kitchen, Laundry, Loft, Main Floor Bedroom, Primary Bathroom, Primary Bedroom, Office |
| Has Cooling | Yes |
| Cooling Information | Central Air |
| EntryLocation | Front |
| Entry Level | 1 |
| Has Spa | No |
| SpaDescription | None |
| WindowFeatures | Blinds |
| SecuritySafety | Smoke Detector(s) |
| Bathroom Information | Shower, Soaking Tub |
| Main Level Bedrooms | 1 |
| Main Level Bathrooms | 1 |
EXTERIOR FEATURES
| FoundationDetails | Slab |
| Roof | Tile |
| Has Pool | No |
| Pool | None |
| Has Patio | Yes |
| Patio | Covered, Patio |
| Has Fence | Yes |
| Fencing | Block, Wood |
| Has Sprinklers | Yes |
WALKSCORE
MAP
MORTGAGE CALCULATOR
- Principal & Interest:
- Property Tax: $682
- Home Insurance:$119
- HOA Fees:$78
- Mortgage Insurance:
PRICE HISTORY
| Date | Event | Price |
| 12/27/2023 | Sold | $639,000 |
| 12/27/2023 | Pending | $639,000 |
| 11/22/2023 | Active Under Contract | $639,000 |
| 10/05/2023 | Listed | $639,000 |

Topfind Realty
REALTOR®
(844)-333-8033
Questions? Contact today.
Interested in buying or selling a home similar to 36017 Mustang Spirit?
Wildomar Similar Properties
Listing provided courtesy of Jessica Genung, Real Brokerage Technologies. Based on information from California Regional Multiple Listing Service, Inc. as of #Date#. This information is for your personal, non-commercial use and may not be used for any purpose other than to identify prospective properties you may be interested in purchasing. Display of MLS data is usually deemed reliable but is NOT guaranteed accurate by the MLS. Buyers are responsible for verifying the accuracy of all information and should investigate the data themselves or retain appropriate professionals. Information from sources other than the Listing Agent may have been included in the MLS data. Unless otherwise specified in writing, Broker/Agent has not and will not verify any information obtained from other sources. The Broker/Agent providing the information contained herein may or may not have been the Listing and/or Selling Agent.
