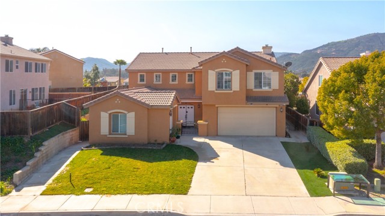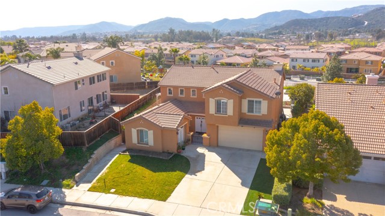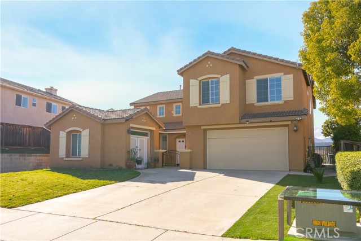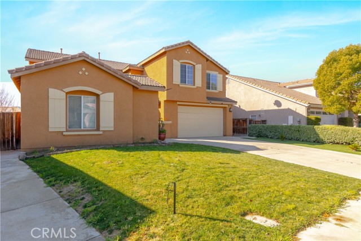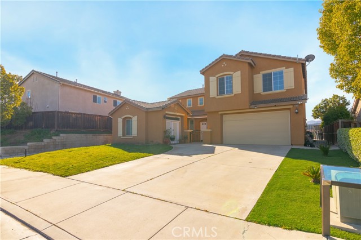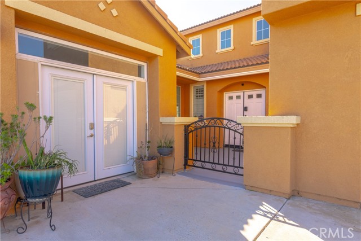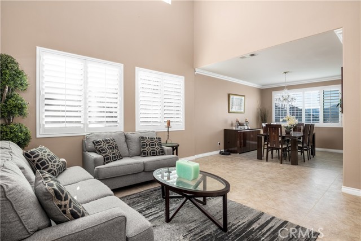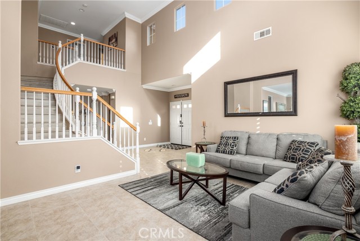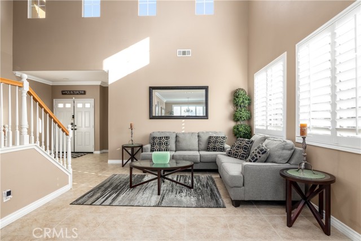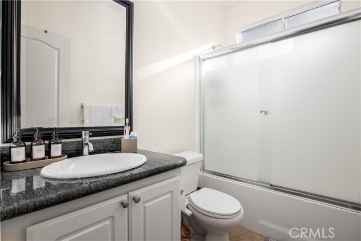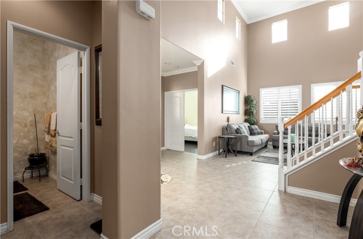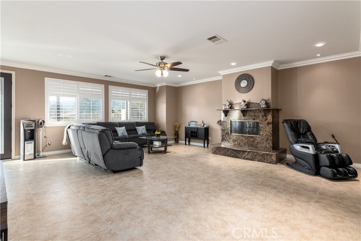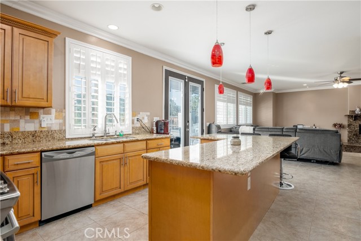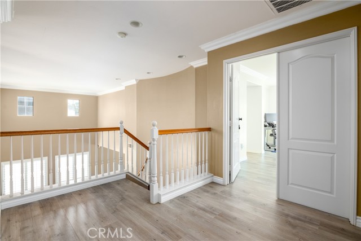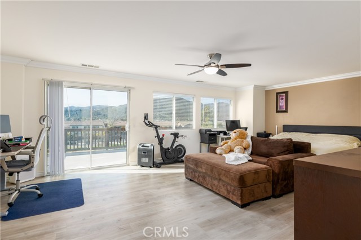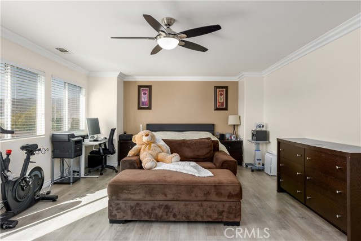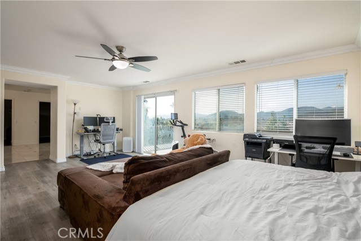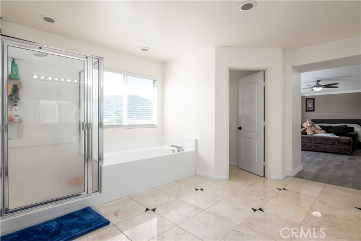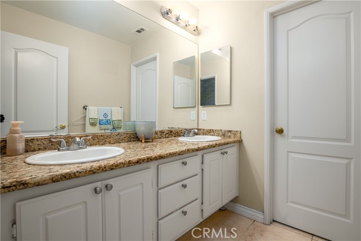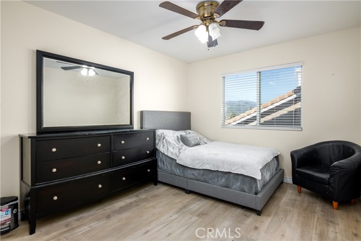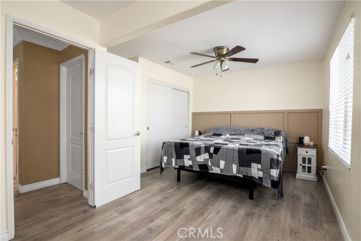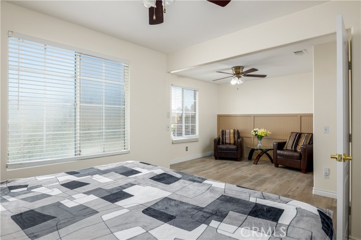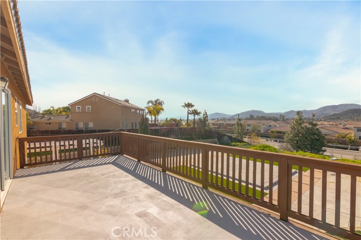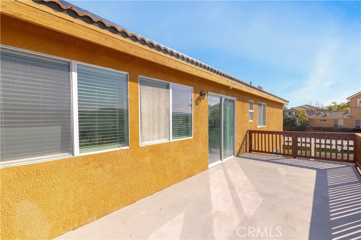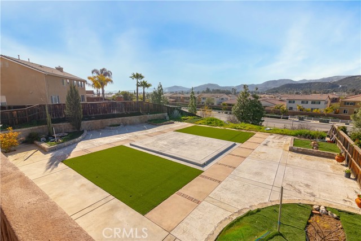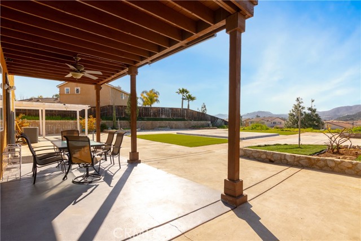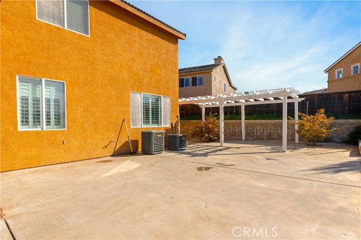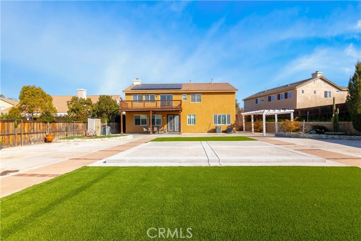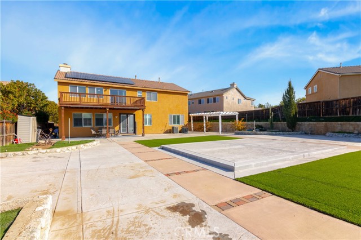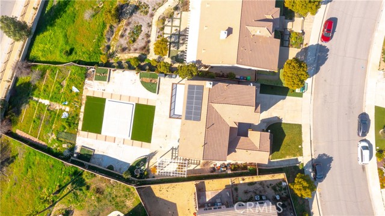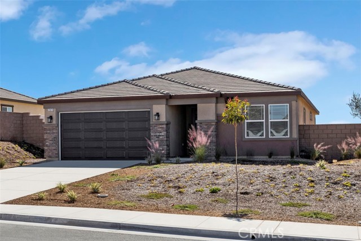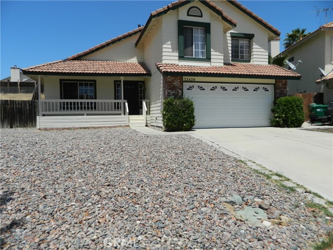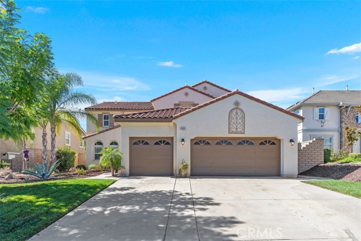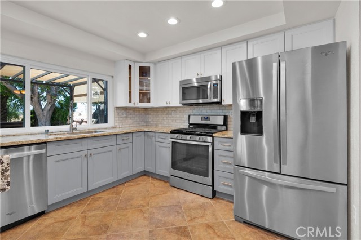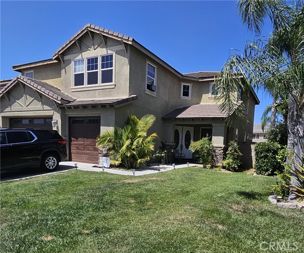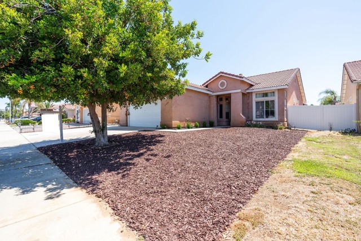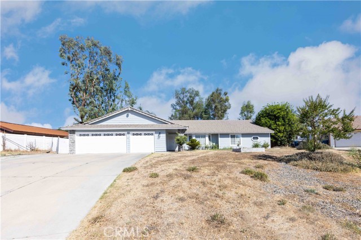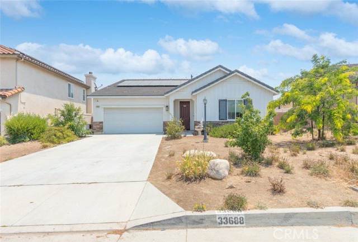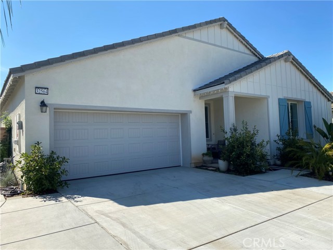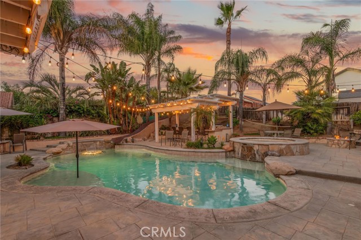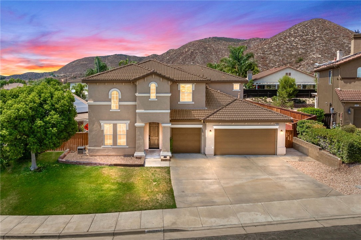36208 Madora Drive
Wildomar, CA 92595
Sold
HUGE BACKYARD! OVER 15,000 SQ FT. LOT with MOUNTAIN VIEW. PAID OFF Solar! This upgraded BEAUTIFUL 3,210 sq. ft. home is located on the border of Wildomar and Murrieta, has 5 bedrooms and 3.5 BATHS, 3-car GARAGE, inviting courtyard w/ WROUGHT IRON GATE. Double door FRONT ENTRY. High ceiling grand entrance as you walk in, with spacious formal living room and dining on the left, cozy family room with fireplace on the right. This home has PLANTATION SHUTTERS, CROWN MOLDING & RECESSED LIGHTING. Main floor bedroom, full bath & a powder room for your guests. KITCHEN has GRANITE COUNTERS and stainless steel APPLIANCES. Upgraded flooring throughout the home. Large Primary Bedroom has separate shower and bath, and a large walk-in closet. Bedroom 4 & 5 have been combined and is currently being used as a home office. Third car garage was converted to a spacious room that can be used as a game room, exercise room, playroom, craft room, or anything you can imagine. Move-in ready. GREAT LOCATION! Very close to shopping areas, restaurants, parks, schools and 15 freeway. No HOA fees.
PROPERTY INFORMATION
| MLS # | SW23012775 | Lot Size | 15,246 Sq. Ft. |
| HOA Fees | $0/Monthly | Property Type | Single Family Residence |
| Price | $ 705,000
Price Per SqFt: $ 220 |
DOM | 1037 Days |
| Address | 36208 Madora Drive | Type | Residential |
| City | Wildomar | Sq.Ft. | 3,210 Sq. Ft. |
| Postal Code | 92595 | Garage | 3 |
| County | Riverside | Year Built | 2004 |
| Bed / Bath | 5 / 3.5 | Parking | 3 |
| Built In | 2004 | Status | Closed |
| Sold Date | 2023-02-28 |
INTERIOR FEATURES
| Has Laundry | Yes |
| Laundry Information | Dryer Included, Gas Dryer Hookup, Inside, Upper Level, Washer Hookup, Washer Included |
| Has Fireplace | Yes |
| Fireplace Information | Family Room, Electric |
| Has Appliances | Yes |
| Kitchen Appliances | Built-In Range, Dishwasher, Gas Oven, Gas Cooktop, Microwave, Refrigerator |
| Kitchen Information | Granite Counters, Kitchen Island |
| Has Heating | Yes |
| Heating Information | Central, Fireplace(s) |
| Room Information | Entry, Family Room, Formal Entry, Kitchen, Laundry, Living Room, Main Floor Bedroom, Primary Bathroom, Primary Bedroom, Separate Family Room, Walk-In Closet |
| Has Cooling | Yes |
| Cooling Information | Central Air, Electric |
| Flooring Information | Laminate, Tile |
| InteriorFeatures Information | Ceiling Fan(s), Granite Counters, High Ceilings, Pantry, Recessed Lighting |
| DoorFeatures | Double Door Entry, French Doors |
| Has Spa | No |
| SpaDescription | None |
| WindowFeatures | Shutters |
| SecuritySafety | Smoke Detector(s) |
| Main Level Bedrooms | 1 |
| Main Level Bathrooms | 1 |
EXTERIOR FEATURES
| Roof | Tile |
| Has Pool | No |
| Pool | None |
| Has Patio | Yes |
| Patio | Patio, Front Porch |
| Has Fence | Yes |
| Fencing | Wood |
WALKSCORE
MAP
MORTGAGE CALCULATOR
- Principal & Interest:
- Property Tax: $752
- Home Insurance:$119
- HOA Fees:$0
- Mortgage Insurance:
PRICE HISTORY
| Date | Event | Price |
| 02/28/2023 | Sold | $705,000 |
| 02/07/2023 | Pending | $705,000 |
| 01/24/2023 | Listed | $705,000 |

Topfind Realty
REALTOR®
(844)-333-8033
Questions? Contact today.
Interested in buying or selling a home similar to 36208 Madora Drive?
Wildomar Similar Properties
Listing provided courtesy of Santa Pena Morphis, Coldwell Banker Assoc.Brkr-Mur. Based on information from California Regional Multiple Listing Service, Inc. as of #Date#. This information is for your personal, non-commercial use and may not be used for any purpose other than to identify prospective properties you may be interested in purchasing. Display of MLS data is usually deemed reliable but is NOT guaranteed accurate by the MLS. Buyers are responsible for verifying the accuracy of all information and should investigate the data themselves or retain appropriate professionals. Information from sources other than the Listing Agent may have been included in the MLS data. Unless otherwise specified in writing, Broker/Agent has not and will not verify any information obtained from other sources. The Broker/Agent providing the information contained herein may or may not have been the Listing and/or Selling Agent.
