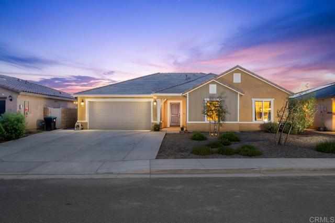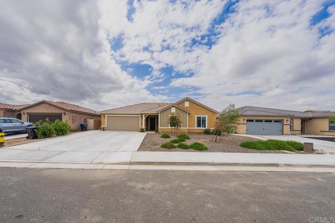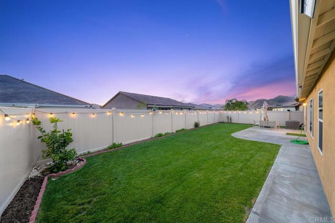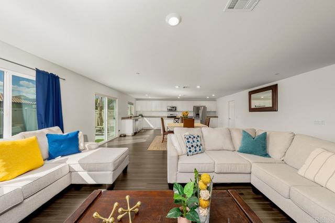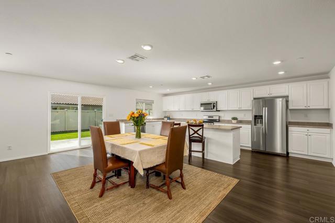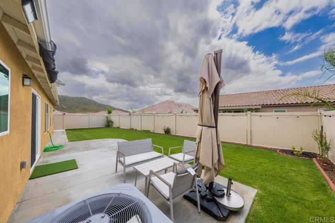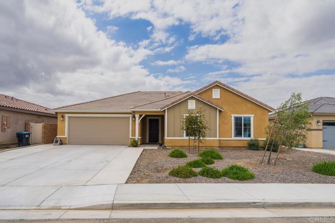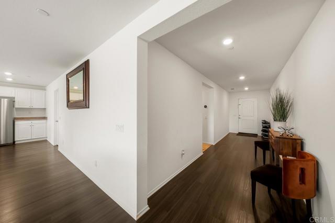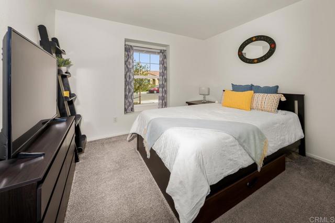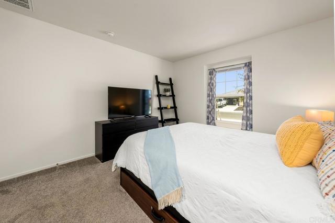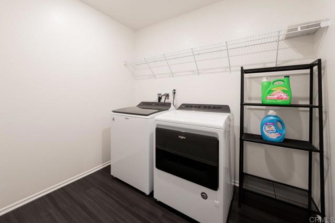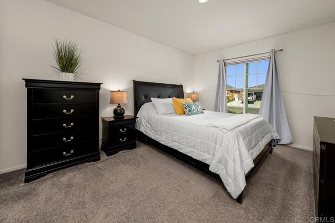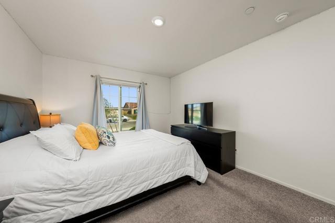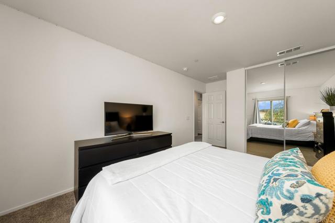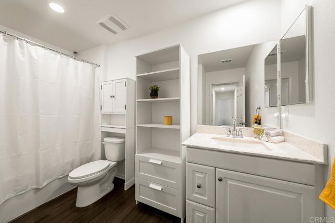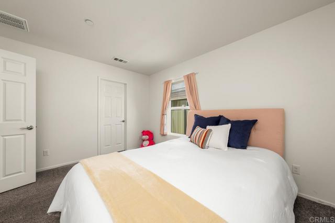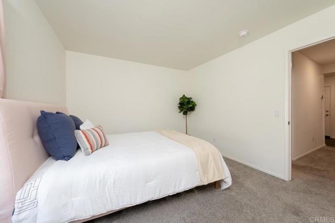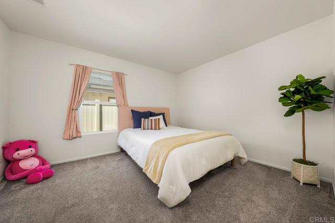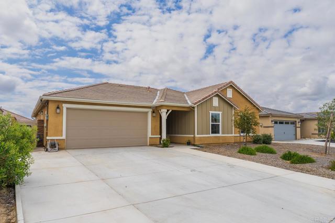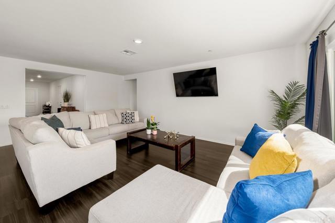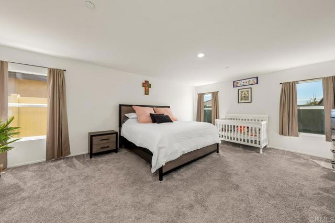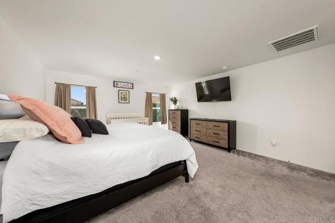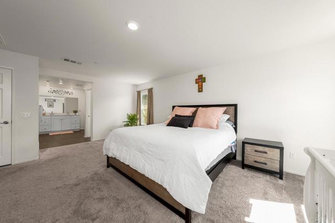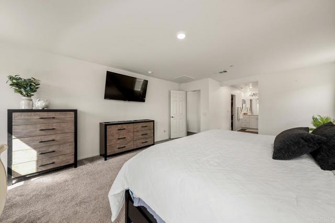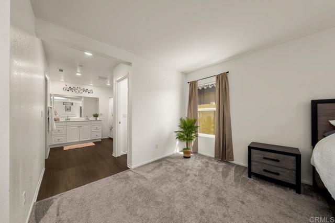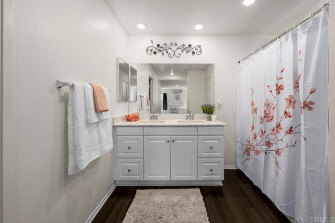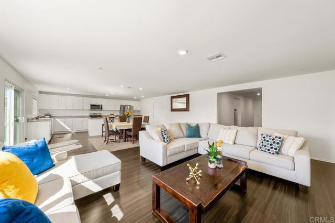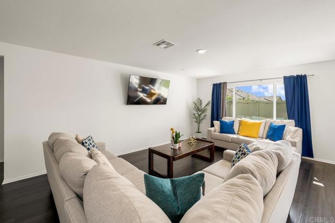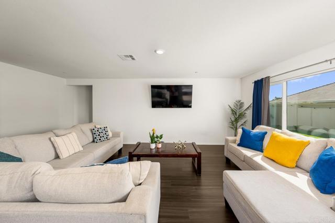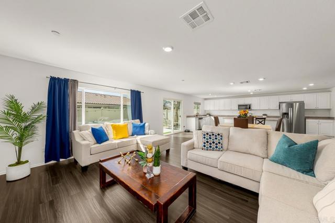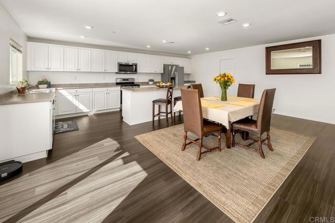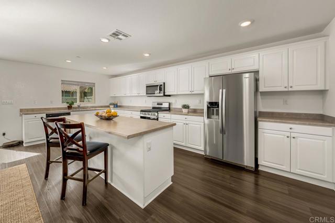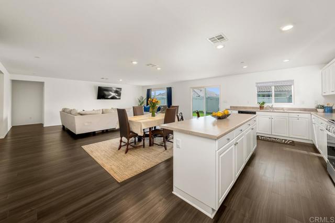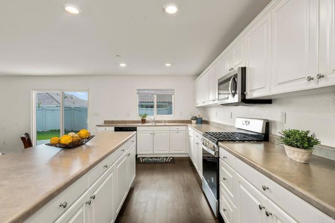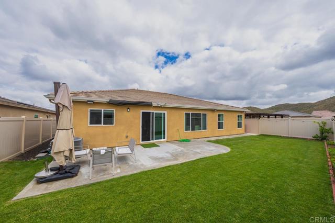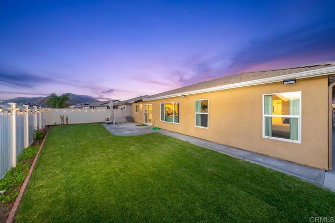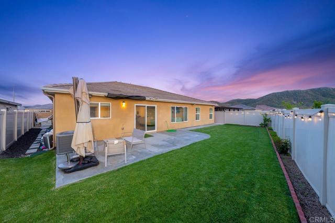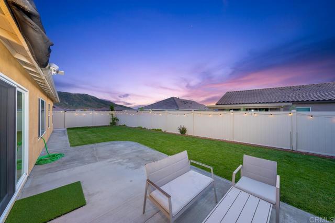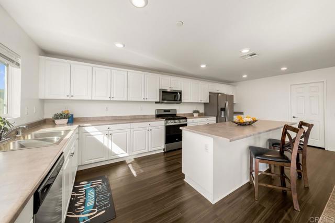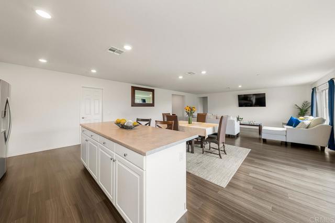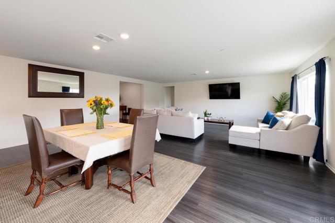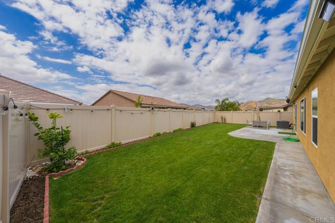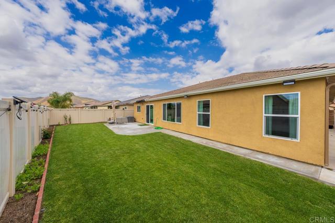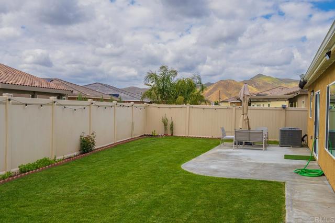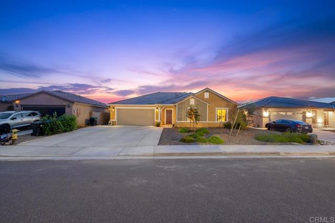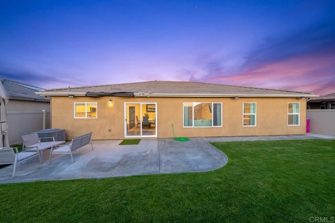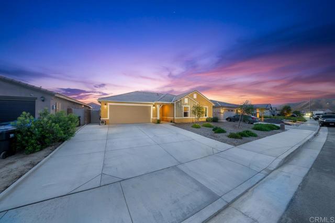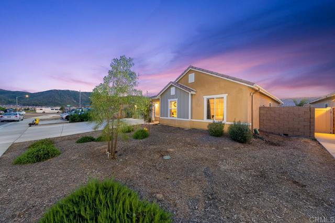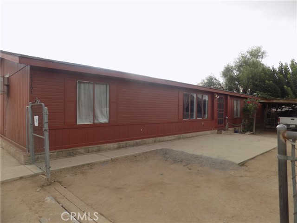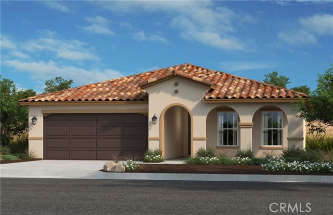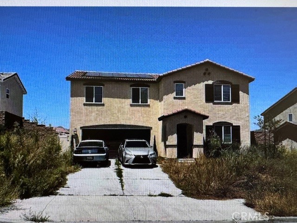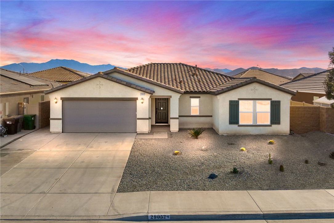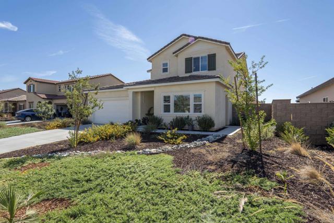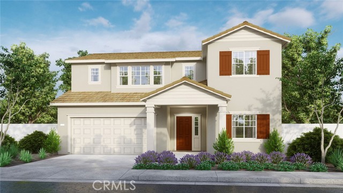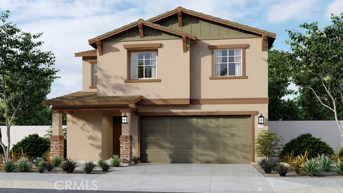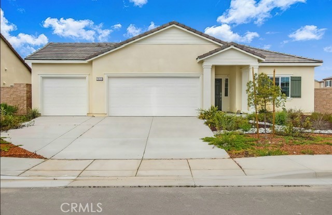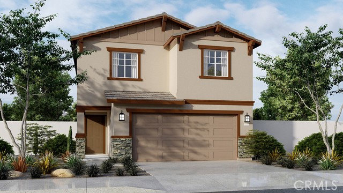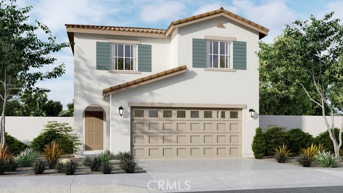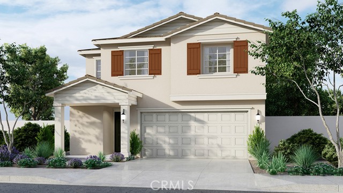29115 Dallas Circle
Winchester, CA 92596
Sold
Welcome to your dream home! Built by KB Homes, this stunning property boasts quality craftsmanship and modern design, coupled with eco-friendly features that will appeal to any homebuyer. As you enter the home, you'll be greeted by a spacious foyer that leads to the heart of the home. The open floor plan seamlessly connects the main living areas, including the spacious family room, dining area, and chef's kitchen. The kitchen features modern appliances, plenty of counter space, a center island with a breakfast bar, and a walk-in pantry that provides ample storage space. The luxurious master suite is a true retreat, with a spacious bedroom, walk-in closets, and a spa-like suite bathroom with dual sinks, a soaking tub, and shower. The three additional bedrooms are well-appointed and share a full bathroom with quartz countertops and modern fixtures. This home also boasts numerous other features, including a full laundry room, luxury vinyl plank flooring throughout, rain gutters, and a 2-car garage with an extended driveway. The backyard is beautifully designed with fresh sod, new concrete, and numerous fruit/vegetable plants. The eco-friendly features of this property include a leased solar system that helps to offset the cost of electricity, making this home not only beautiful but also energy-efficient. Located in a highly desirable neighborhood, this property is just minutes from local shops, restaurants, and parks. Don't miss the opportunity to make this your new home!
PROPERTY INFORMATION
| MLS # | PTP2302058 | Lot Size | 6,534 Sq. Ft. |
| HOA Fees | $0/Monthly | Property Type | Single Family Residence |
| Price | $ 559,900
Price Per SqFt: $ 240 |
DOM | 934 Days |
| Address | 29115 Dallas Circle | Type | Residential |
| City | Winchester | Sq.Ft. | 2,336 Sq. Ft. |
| Postal Code | 92596 | Garage | 2 |
| County | Riverside | Year Built | 2021 |
| Bed / Bath | 4 / 2 | Parking | 2 |
| Built In | 2021 | Status | Closed |
| Sold Date | 2023-07-31 |
INTERIOR FEATURES
| Has Laundry | Yes |
| Laundry Information | Gas & Electric Dryer Hookup, Individual Room, Washer Hookup |
| Has Fireplace | No |
| Fireplace Information | None |
| Has Appliances | Yes |
| Kitchen Appliances | 6 Burner Stove, Dishwasher, Freezer, Disposal, Gas Cooking, Gas Oven, Gas Cooktop, Gas Water Heater, Microwave, Refrigerator, Vented Exhaust Fan, Water Heater |
| Kitchen Information | Kitchen Island, Quartz Counters, Remodeled Kitchen, Self-closing cabinet doors, Walk-In Pantry |
| Has Heating | Yes |
| Heating Information | Forced Air |
| Room Information | Kitchen, Living Room |
| Has Cooling | Yes |
| Cooling Information | Central Air |
| Flooring Information | Vinyl |
| EntryLocation | Front Door |
| Entry Level | 1 |
| Has Spa | No |
| Main Level Bedrooms | 4 |
| Main Level Bathrooms | 2 |
EXTERIOR FEATURES
| Has Pool | No |
| Pool | None |
| Has Fence | Yes |
| Fencing | Vinyl |
| Has Sprinklers | No |
WALKSCORE
MAP
MORTGAGE CALCULATOR
- Principal & Interest:
- Property Tax: $597
- Home Insurance:$119
- HOA Fees:$0
- Mortgage Insurance:
PRICE HISTORY
| Date | Event | Price |
| 05/02/2023 | Listed | $524,800 |

Topfind Realty
REALTOR®
(844)-333-8033
Questions? Contact today.
Interested in buying or selling a home similar to 29115 Dallas Circle?
Winchester Similar Properties
Listing provided courtesy of Leslie Peraza, Premier Properties. Based on information from California Regional Multiple Listing Service, Inc. as of #Date#. This information is for your personal, non-commercial use and may not be used for any purpose other than to identify prospective properties you may be interested in purchasing. Display of MLS data is usually deemed reliable but is NOT guaranteed accurate by the MLS. Buyers are responsible for verifying the accuracy of all information and should investigate the data themselves or retain appropriate professionals. Information from sources other than the Listing Agent may have been included in the MLS data. Unless otherwise specified in writing, Broker/Agent has not and will not verify any information obtained from other sources. The Broker/Agent providing the information contained herein may or may not have been the Listing and/or Selling Agent.
