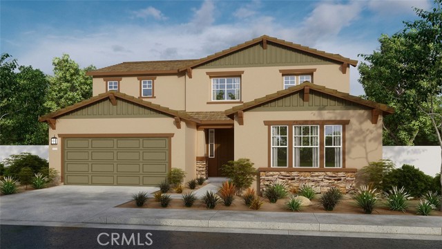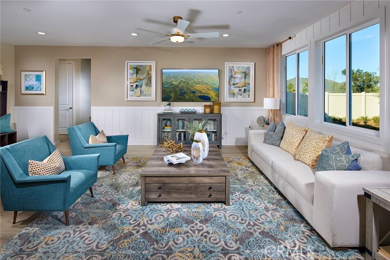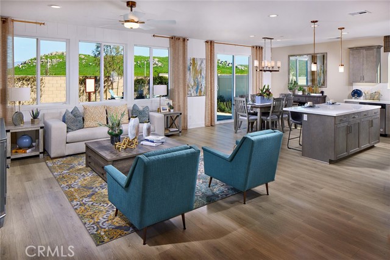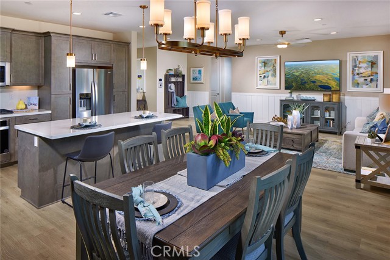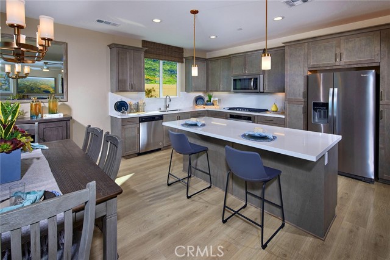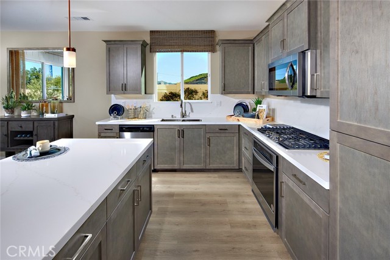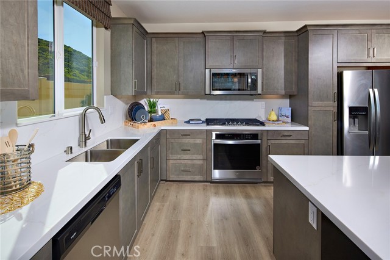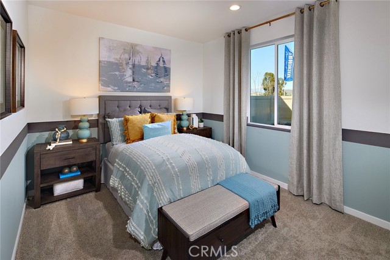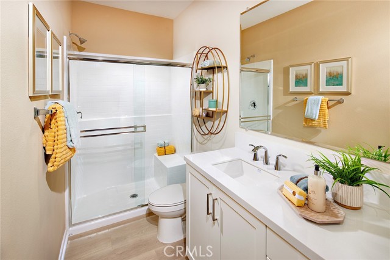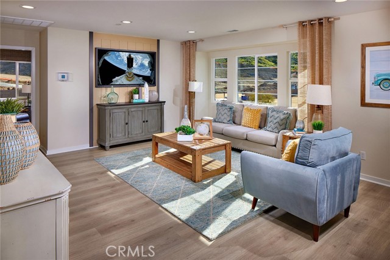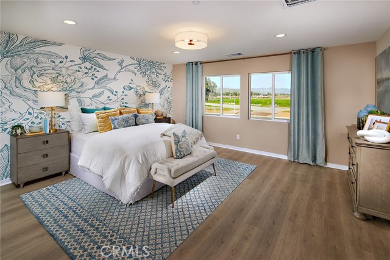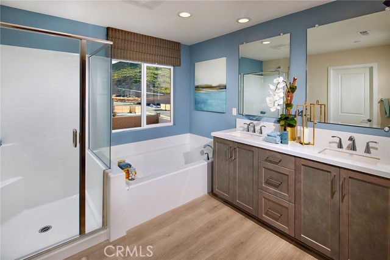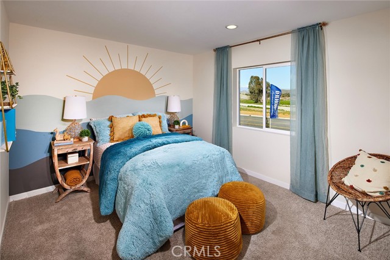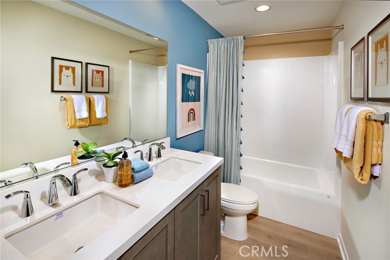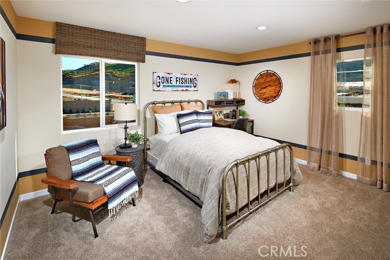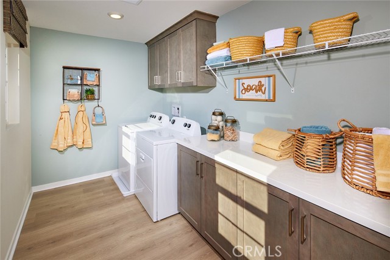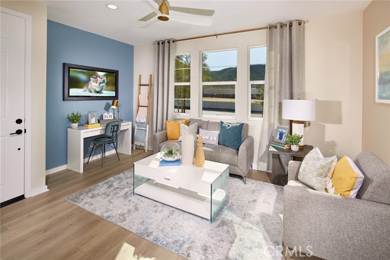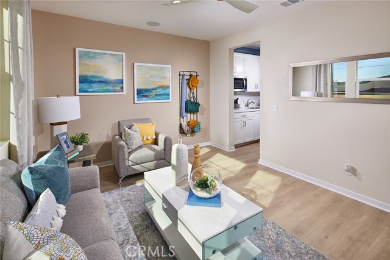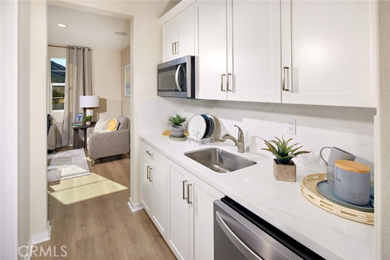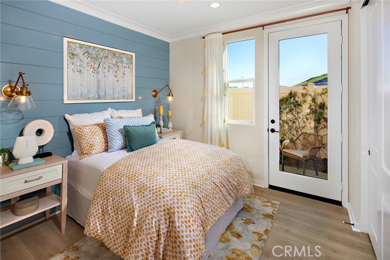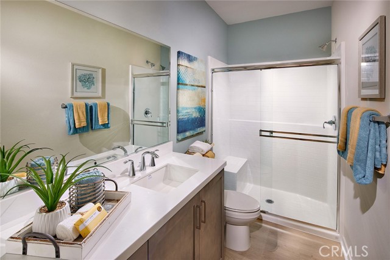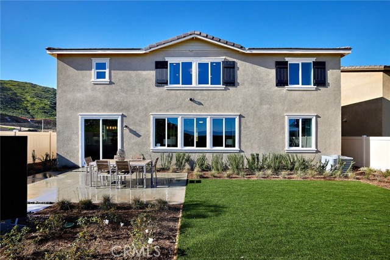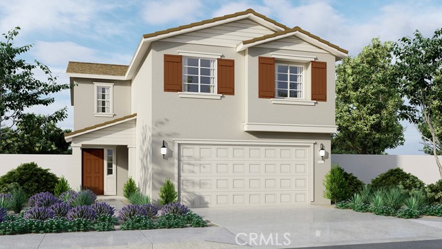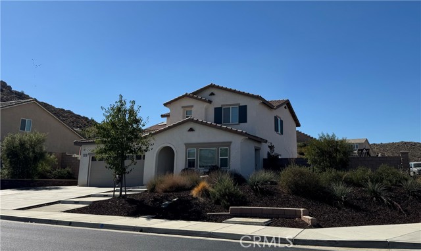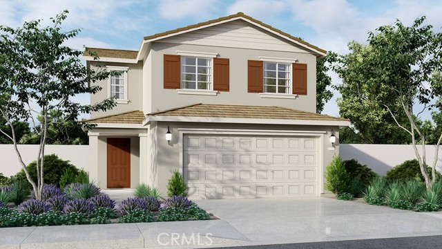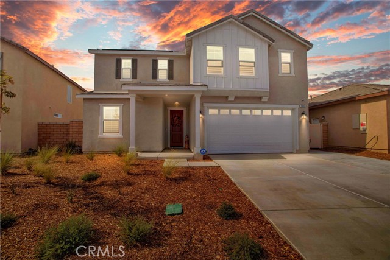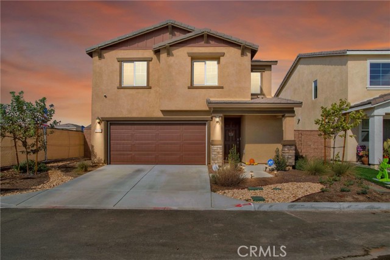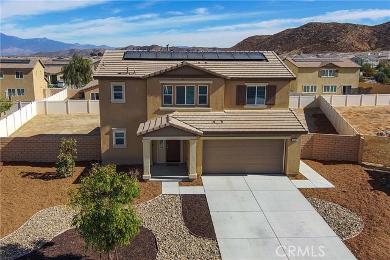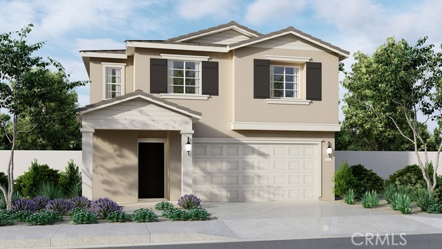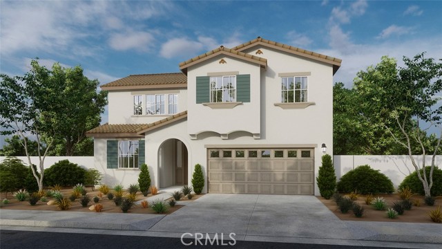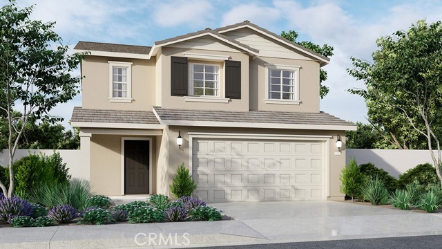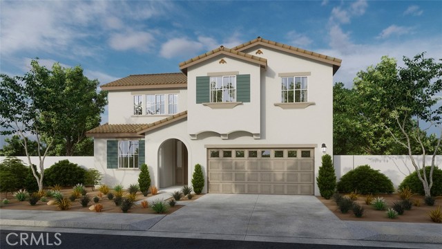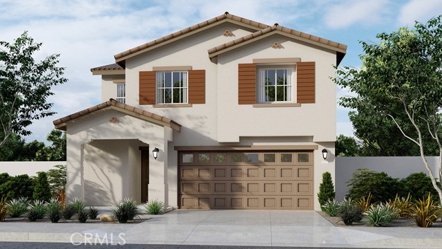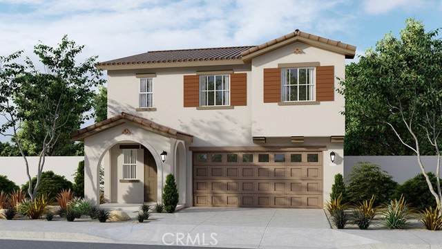29581 Saddle Drive
Winchester, CA 92596
Sold
NEW CONSTRUCTION in Winchester!! This is a lovely Plan 2,929-sf home with a MULTI-GEN SUITE and a California Tuscan façade! The multi-GEN suite has a separate private entry off the front and bedroom, lounging area with kitchenette, a stackable laundry closet and bedroom with full bath room. The downstairs comes complete with a Great room, Dining area, island kitchen with breakfast bar, New Venatino QUARTZ counter tops, soft-close hinges and under-cabinet lighting, stainless steel appliances, and two separate pantry spaces. Upstairs you'll find the main bedroom with ensuite bath that has a separate soaking tub and shower and a large walk-in closet, LARGE loft area and laundry room with folding counter and overhead space for hanging items. There is White shaker-style cabinetry throughout the house and the BUYER STILL HAS TIME TO SELECT FLOORING!! There is Smart Home technology throughout this home including a direct-access two car garage pre-plumbed for an electric car! This home is also fully irrigated and landscaped in the front yard. Homeowners will enjoy easy access to nearby public parks, shopping, dining, and entertainment. This home is scheduled to be ready for your buyers February of 2024 and we can't wait to Welcome them Home!!
PROPERTY INFORMATION
| MLS # | SW23220897 | Lot Size | 6,254 Sq. Ft. |
| HOA Fees | $92/Monthly | Property Type | Single Family Residence |
| Price | $ 659,490
Price Per SqFt: $ 225 |
DOM | 652 Days |
| Address | 29581 Saddle Drive | Type | Residential |
| City | Winchester | Sq.Ft. | 2,929 Sq. Ft. |
| Postal Code | 92596 | Garage | 2 |
| County | Riverside | Year Built | 2023 |
| Bed / Bath | 5 / 4 | Parking | 4 |
| Built In | 2023 | Status | Closed |
| Sold Date | 2024-02-16 |
INTERIOR FEATURES
| Has Laundry | Yes |
| Laundry Information | In Closet, Individual Room, Inside, Upper Level, Stackable |
| Has Fireplace | No |
| Fireplace Information | None |
| Has Appliances | Yes |
| Kitchen Appliances | Dishwasher, Disposal, Gas Oven, Gas Cooktop, Microwave, Tankless Water Heater, Water Line to Refrigerator |
| Kitchen Information | Kitchen Island, Kitchen Open to Family Room, Quartz Counters |
| Has Heating | Yes |
| Heating Information | ENERGY STAR Qualified Equipment, High Efficiency, Solar |
| Room Information | Entry, Great Room, Kitchen, Laundry, Loft, Main Floor Bedroom, Primary Bathroom, Primary Bedroom, Walk-In Closet |
| Has Cooling | Yes |
| Cooling Information | Central Air |
| InteriorFeatures Information | High Ceilings, Home Automation System, Open Floorplan, Pantry, Recessed Lighting, Unfurnished, Wired for Data |
| EntryLocation | Front/Side |
| Entry Level | 1 |
| Has Spa | No |
| SpaDescription | None |
| WindowFeatures | Double Pane Windows, Low Emissivity Windows, Screens |
| Bathroom Information | Shower in Tub, Double Sinks in Primary Bath, Walk-in shower |
| Main Level Bedrooms | 2 |
| Main Level Bathrooms | 2 |
EXTERIOR FEATURES
| FoundationDetails | Slab |
| Roof | Concrete, Tile |
| Has Pool | No |
| Pool | None |
| Has Fence | Yes |
| Fencing | Block, Vinyl |
| Has Sprinklers | Yes |
WALKSCORE
MAP
MORTGAGE CALCULATOR
- Principal & Interest:
- Property Tax: $703
- Home Insurance:$119
- HOA Fees:$92
- Mortgage Insurance:
PRICE HISTORY
| Date | Event | Price |
| 02/16/2024 | Sold | $659,490 |
| 12/20/2023 | Pending | $659,490 |
| 12/09/2023 | Relisted | $659,490 |
| 12/04/2023 | Listed | $659,490 |

Topfind Realty
REALTOR®
(844)-333-8033
Questions? Contact today.
Interested in buying or selling a home similar to 29581 Saddle Drive?
Winchester Similar Properties
Listing provided courtesy of Penelope Xanthakis, D R Horton America's Builder. Based on information from California Regional Multiple Listing Service, Inc. as of #Date#. This information is for your personal, non-commercial use and may not be used for any purpose other than to identify prospective properties you may be interested in purchasing. Display of MLS data is usually deemed reliable but is NOT guaranteed accurate by the MLS. Buyers are responsible for verifying the accuracy of all information and should investigate the data themselves or retain appropriate professionals. Information from sources other than the Listing Agent may have been included in the MLS data. Unless otherwise specified in writing, Broker/Agent has not and will not verify any information obtained from other sources. The Broker/Agent providing the information contained herein may or may not have been the Listing and/or Selling Agent.
