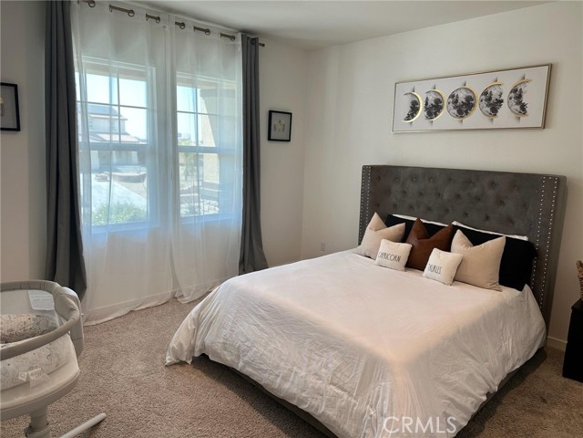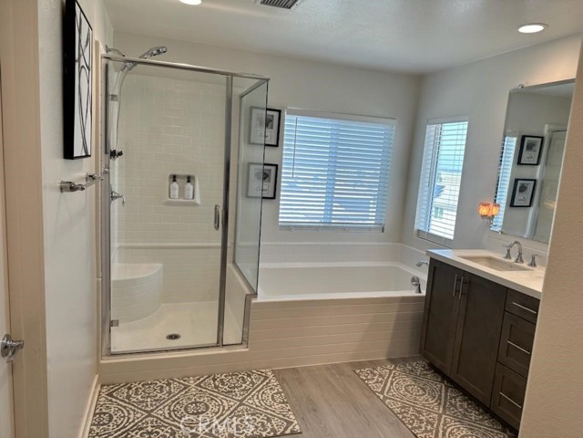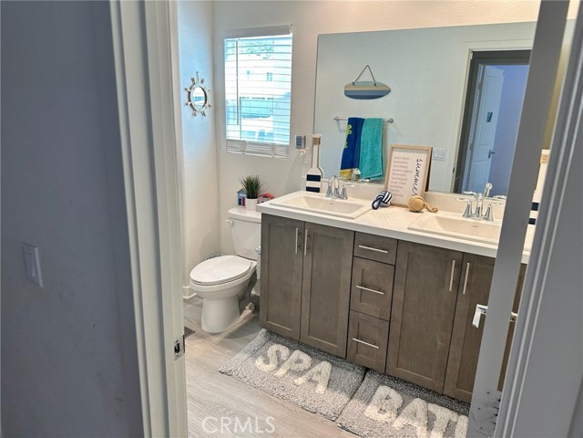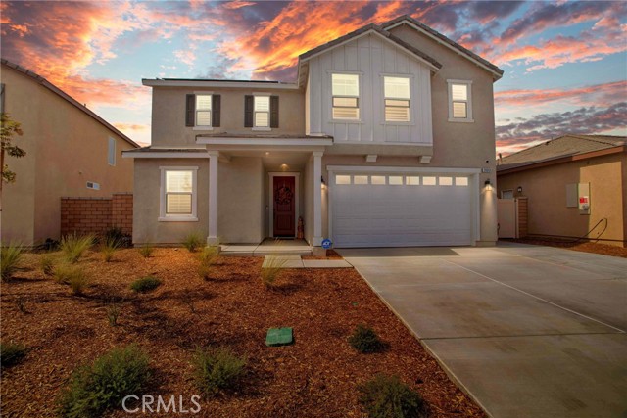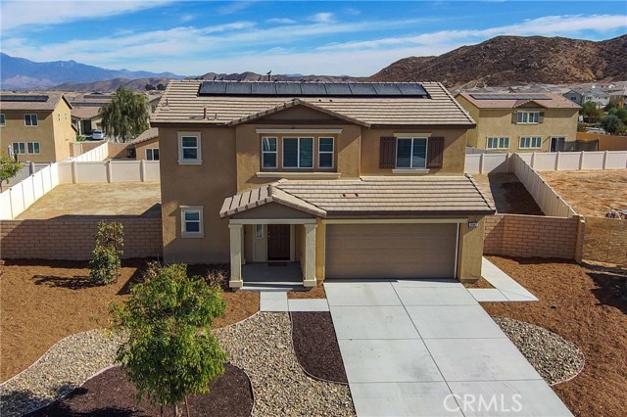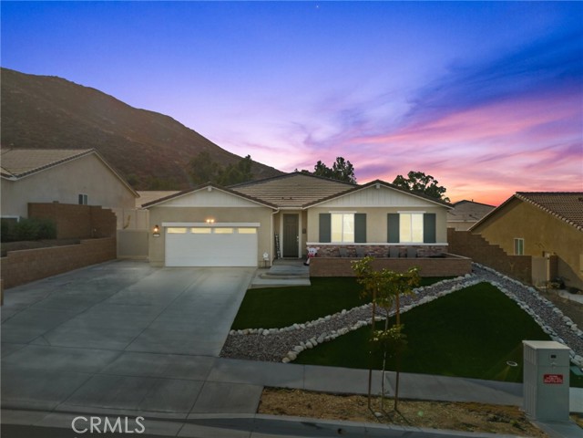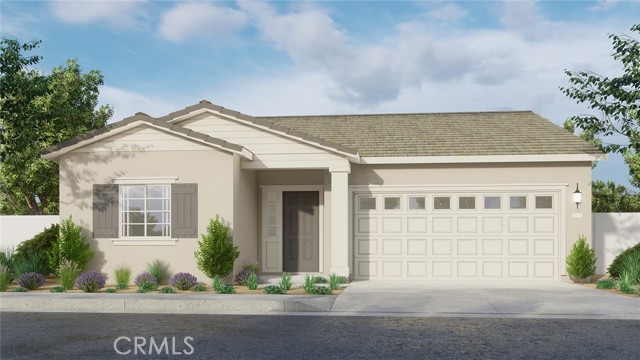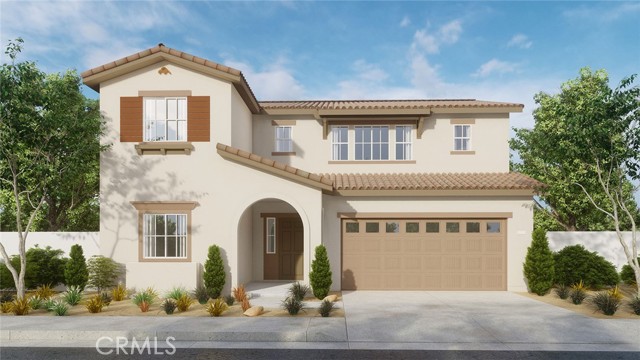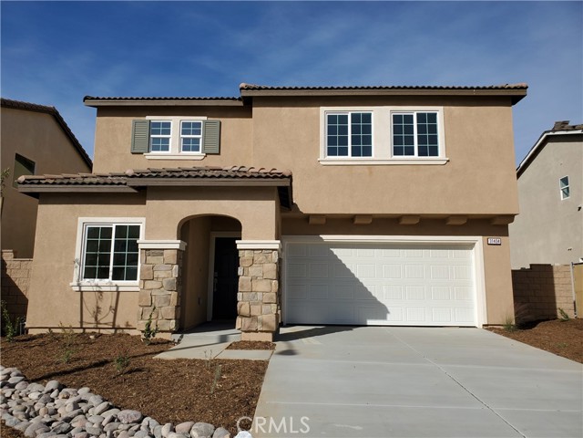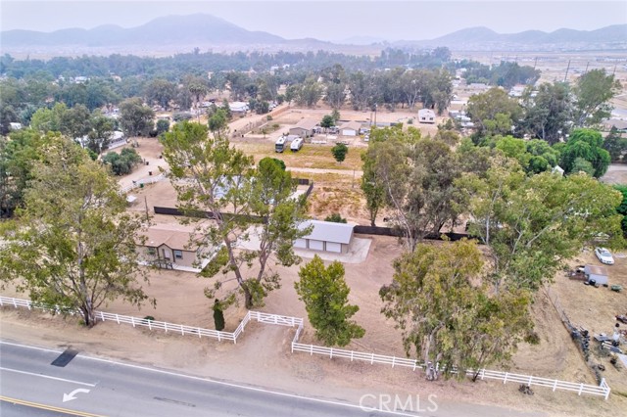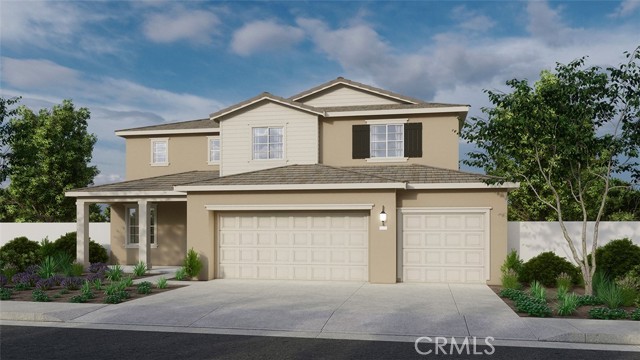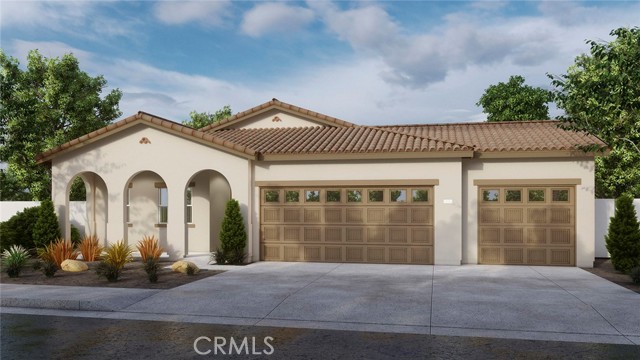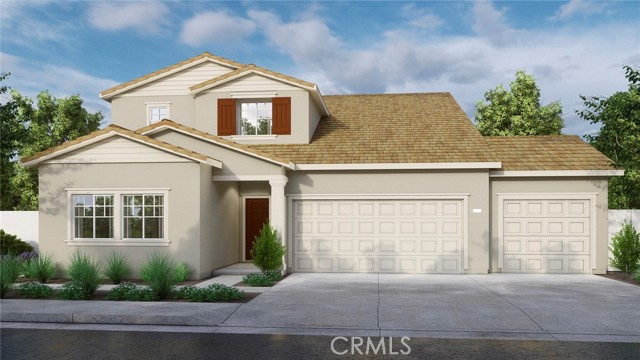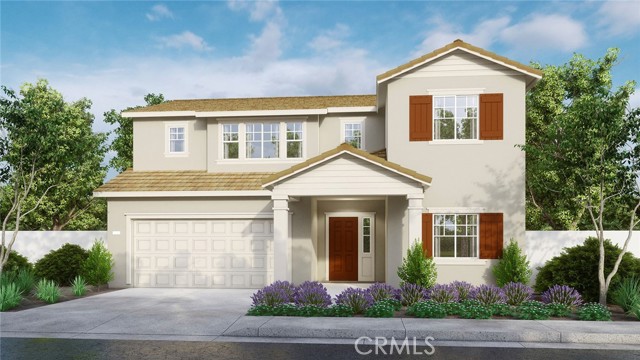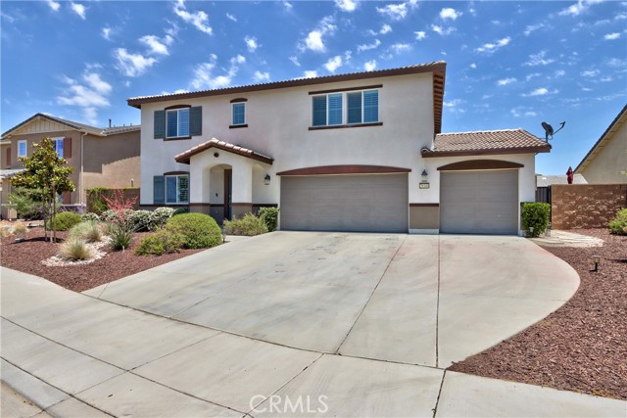29692 Bison Road
Winchester, CA 92596
Sold
***4.25 interest rate ***Open House 07/07/24 from 10:00am to 1:00pm*** Are you. In search of the perfect place to call home, complete with amazing incentives?? Looking for a lower interest rate ??? Look no further , Seller is willing to do a 2 /1 Buy down and or Assumable interest rate at a low 4.25% ?- This stunning property located in the Winchester Heights Community within Winchester Ridge. This smart home boasts a total of 5 bedrooms and 3.5 bathrooms, with a separate power level featuring an additional bedroom and bathroom. The kitchen is equipped with top-of-the-line stainless steel appliances and a spacious island, ideal for hosting family gatherings. But the perks of this home don't stop there - enjoy the benefits of solar panels, a Z Wave Smart Home System, a front door smart lock, a smart garage door, and more. The backyard is the perfect setting for a full-size pool, making it an entertainer's dream. Don't let this opportunity to make this place your home slip away. Don't miss out on the chance to enjoy all the features of this property has to offer, See you in ESCROW. 949 4007346
PROPERTY INFORMATION
| MLS # | EV24130197 | Lot Size | 9,209 Sq. Ft. |
| HOA Fees | $82/Monthly | Property Type | Single Family Residence |
| Price | $ 695,000
Price Per SqFt: $ 245 |
DOM | 427 Days |
| Address | 29692 Bison Road | Type | Residential |
| City | Winchester | Sq.Ft. | 2,836 Sq. Ft. |
| Postal Code | 92596 | Garage | 2 |
| County | Riverside | Year Built | 2022 |
| Bed / Bath | 5 / 3.5 | Parking | 2 |
| Built In | 2022 | Status | Closed |
| Sold Date | 2024-08-07 |
INTERIOR FEATURES
| Has Laundry | Yes |
| Laundry Information | Gas Dryer Hookup, See Remarks, Washer Hookup |
| Has Fireplace | No |
| Fireplace Information | None |
| Has Appliances | Yes |
| Kitchen Appliances | Dishwasher, Disposal, Gas Oven, Microwave |
| Has Heating | Yes |
| Heating Information | Central |
| Room Information | Den, Living Room, Loft |
| Has Cooling | Yes |
| Cooling Information | Central Air |
| Flooring Information | See Remarks, Vinyl |
| InteriorFeatures Information | 2 Staircases, Ceiling Fan(s), Granite Counters, Open Floorplan |
| DoorFeatures | ENERGY STAR Qualified Doors |
| EntryLocation | 2 |
| Entry Level | 2 |
| Has Spa | No |
| SpaDescription | None |
| WindowFeatures | Blinds, ENERGY STAR Qualified Windows, Screens |
| SecuritySafety | Fire and Smoke Detection System, Security System, Smoke Detector(s), Wired for Alarm System |
| Bathroom Information | Bathtub, Granite Counters, Hollywood Bathroom (Jack&Jill), Soaking Tub |
| Main Level Bedrooms | 1 |
| Main Level Bathrooms | 1 |
EXTERIOR FEATURES
| FoundationDetails | See Remarks |
| Roof | See Remarks, Tile |
| Has Pool | No |
| Pool | None |
| Has Patio | Yes |
| Patio | None |
| Has Sprinklers | Yes |
WALKSCORE
MAP
MORTGAGE CALCULATOR
- Principal & Interest:
- Property Tax: $741
- Home Insurance:$119
- HOA Fees:$82
- Mortgage Insurance:
PRICE HISTORY
| Date | Event | Price |
| 08/06/2024 | Relisted | $695,000 |
| 07/23/2024 | Active Under Contract | $695,000 |
| 06/25/2024 | Listed | $695,000 |

Topfind Realty
REALTOR®
(844)-333-8033
Questions? Contact today.
Interested in buying or selling a home similar to 29692 Bison Road?
Winchester Similar Properties
Listing provided courtesy of Doelisha Kelly, Federal Financial. Based on information from California Regional Multiple Listing Service, Inc. as of #Date#. This information is for your personal, non-commercial use and may not be used for any purpose other than to identify prospective properties you may be interested in purchasing. Display of MLS data is usually deemed reliable but is NOT guaranteed accurate by the MLS. Buyers are responsible for verifying the accuracy of all information and should investigate the data themselves or retain appropriate professionals. Information from sources other than the Listing Agent may have been included in the MLS data. Unless otherwise specified in writing, Broker/Agent has not and will not verify any information obtained from other sources. The Broker/Agent providing the information contained herein may or may not have been the Listing and/or Selling Agent.
