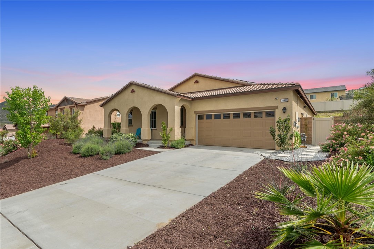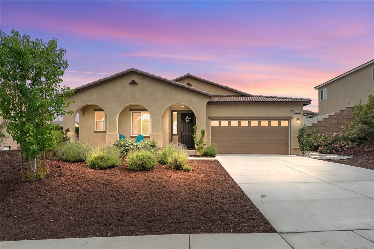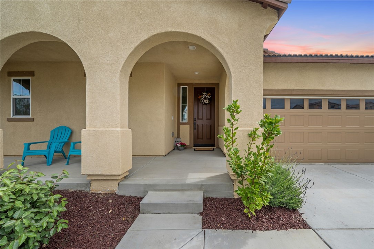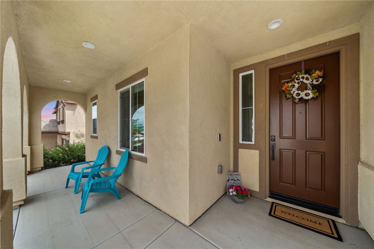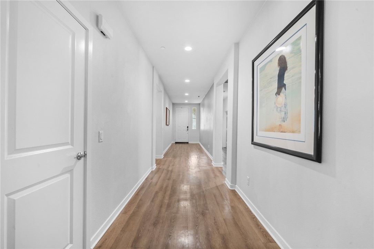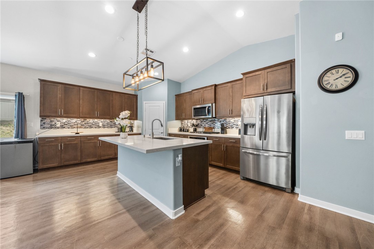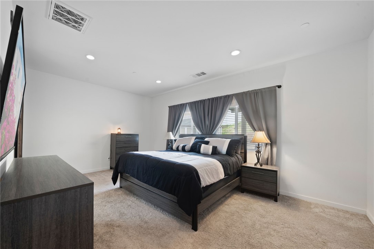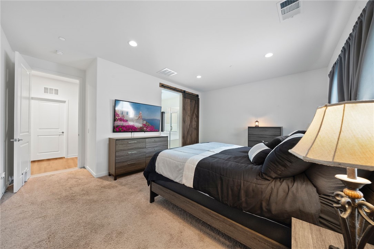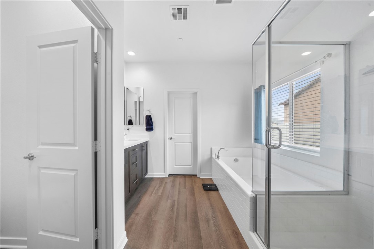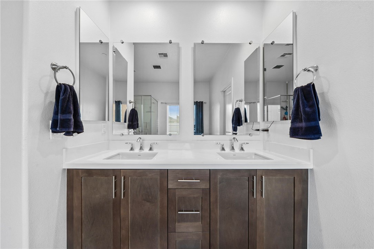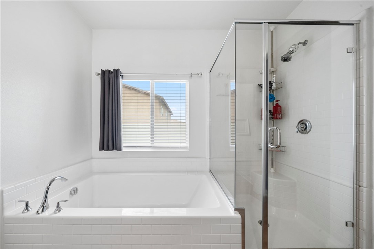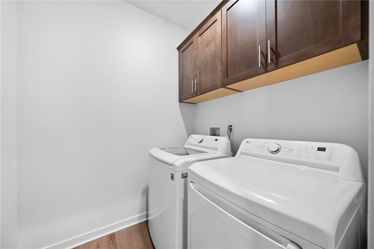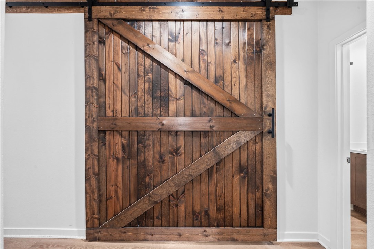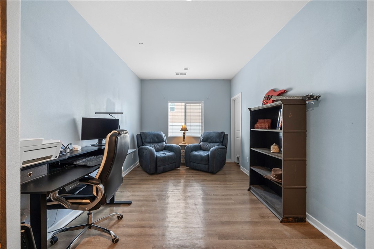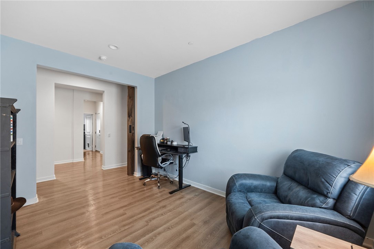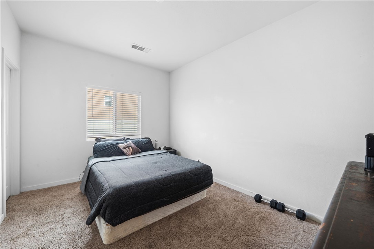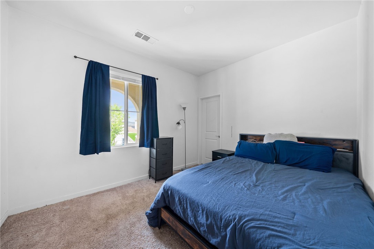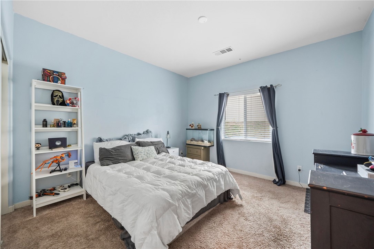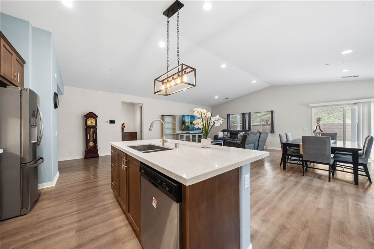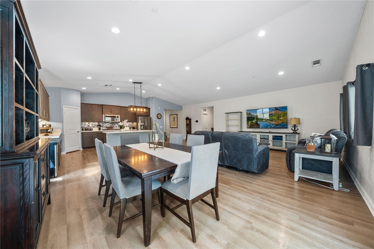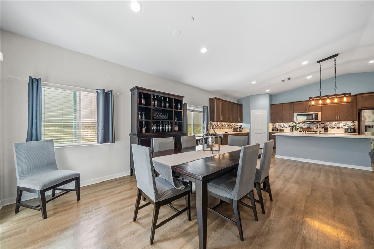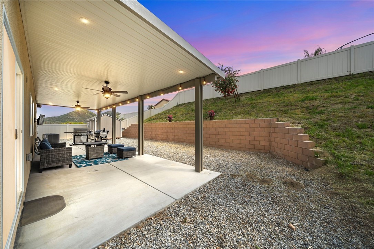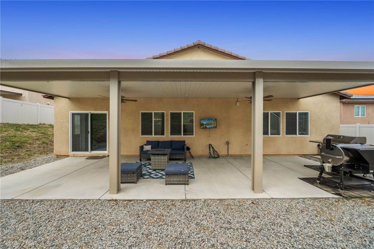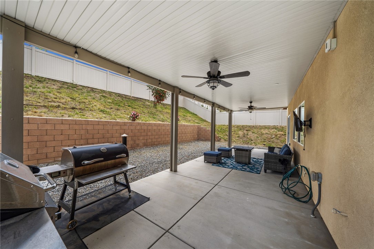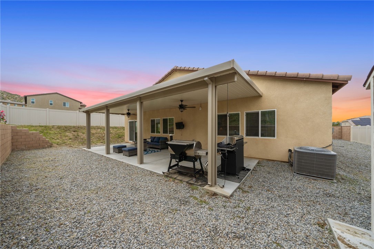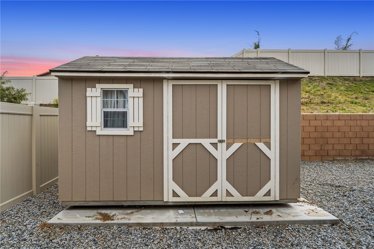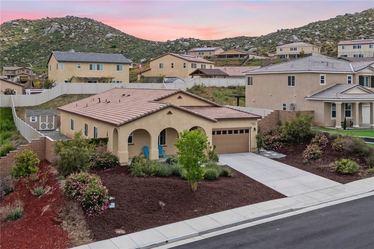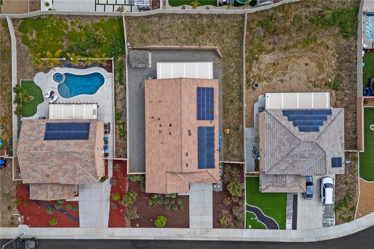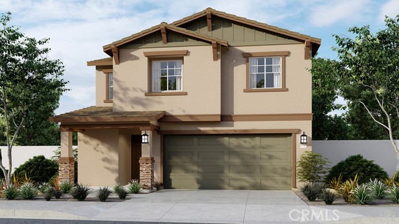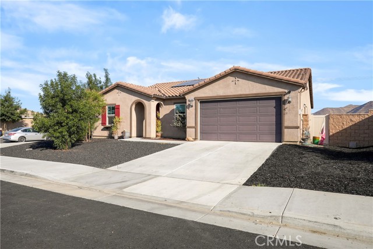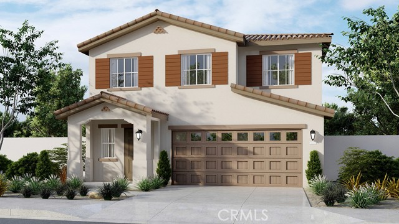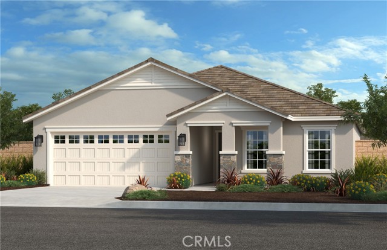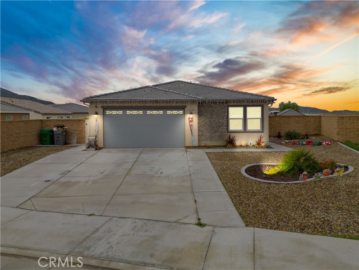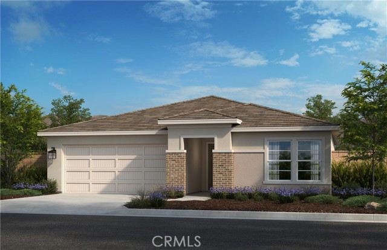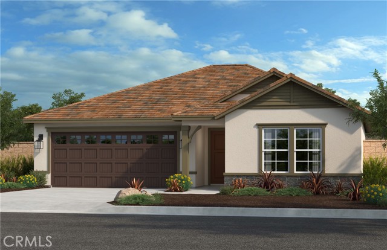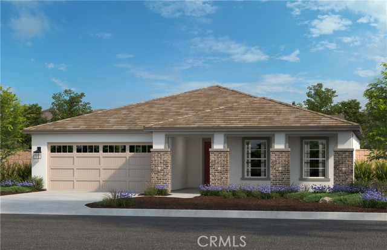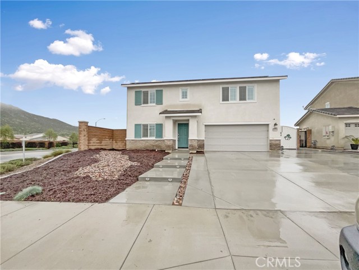30913 Chuckwagon Ct
Winchester, CA 92596
Sold
BEAUTIFUL SINGLE STORY HOME IN WINCHESTER RIDGE featuring open floor plan with a massive Great room, 4 bedrooms, 3 bathrooms and a Den. This home is 3 years new so it offers modern features and upgrades throughout, such as Quartz countertops, pendant lighting, hard floors, tile backsplash, stainless steel appliances, modern smoke brown kitchen cabinets and upgraded hardware, vaulted ceilings, recessed lighting, digital thermostat, Smart home devices, tankless water heater,] and energy efficient appliances with parts of the home still under builder warranty. Another great feature of this spacious floor plan is the guest bedrooms/bathrooms are located on opposing sides of the home and away from the primary suite, making it ideal for Next Gen living. Another bonus is one of the guest wings showcases a gorgeous rustic barn door which leads to a fully enclosed Den with a walk in closet. This room could be used as an office, playroom or 5th bedroom. There are 30 solar panels which mean big energy savings for you. The 10,000+ Sq Ft lot offers extra privacy in the Xeriscaped backyard complete with Alumawood patio cover and ceiling fans. The side yards are also spacious and have RV parking potential. The home is located in a gently sloped cul-de-sac with majestic mountain views which make for the perfect evenings on the front porch. There is shopping and dining just a couple of minutes away and did we mention a fully finished and air conditioned She Shed or Man Cave? You have to see this home before it's gone!
PROPERTY INFORMATION
| MLS # | SW24083059 | Lot Size | 10,511 Sq. Ft. |
| HOA Fees | $82/Monthly | Property Type | Single Family Residence |
| Price | $ 640,000
Price Per SqFt: $ 259 |
DOM | 565 Days |
| Address | 30913 Chuckwagon Ct | Type | Residential |
| City | Winchester | Sq.Ft. | 2,474 Sq. Ft. |
| Postal Code | 92596 | Garage | 2 |
| County | Riverside | Year Built | 2021 |
| Bed / Bath | 4 / 3 | Parking | 4 |
| Built In | 2021 | Status | Closed |
| Sold Date | 2024-05-17 |
INTERIOR FEATURES
| Has Laundry | Yes |
| Laundry Information | Gas Dryer Hookup, Individual Room |
| Has Fireplace | No |
| Fireplace Information | None |
| Has Appliances | Yes |
| Kitchen Appliances | Built-In Range, Dishwasher, Gas Cooktop, High Efficiency Water Heater, Microwave, Tankless Water Heater |
| Kitchen Information | Kitchen Island, Kitchen Open to Family Room, Quartz Counters, Walk-In Pantry |
| Kitchen Area | Breakfast Counter / Bar, In Kitchen |
| Has Heating | Yes |
| Heating Information | Central, Natural Gas |
| Room Information | All Bedrooms Down, Den, Game Room, Great Room, Main Floor Bedroom, Main Floor Primary Bedroom, Primary Bathroom, Primary Bedroom, Primary Suite, Workshop |
| Has Cooling | Yes |
| Cooling Information | Central Air, Electric, High Efficiency |
| Flooring Information | Carpet, Vinyl |
| InteriorFeatures Information | Built-in Features, Cathedral Ceiling(s), Ceiling Fan(s), Open Floorplan, Quartz Counters, Recessed Lighting, Storage |
| EntryLocation | 1 |
| Entry Level | 1 |
| Has Spa | No |
| SpaDescription | None |
| WindowFeatures | Double Pane Windows |
| SecuritySafety | Carbon Monoxide Detector(s), Fire Sprinkler System, Smoke Detector(s) |
| Bathroom Information | Bathtub, Shower, Closet in bathroom, Double sinks in bath(s), Double Sinks in Primary Bath, Quartz Counters, Separate tub and shower |
| Main Level Bedrooms | 4 |
| Main Level Bathrooms | 3 |
EXTERIOR FEATURES
| FoundationDetails | Slab |
| Roof | Tile |
| Has Pool | No |
| Pool | None |
| Has Patio | Yes |
| Patio | Covered, Patio, Front Porch, Rear Porch, Slab |
| Has Sprinklers | Yes |
WALKSCORE
MAP
MORTGAGE CALCULATOR
- Principal & Interest:
- Property Tax: $683
- Home Insurance:$119
- HOA Fees:$82
- Mortgage Insurance:
PRICE HISTORY
| Date | Event | Price |
| 05/17/2024 | Sold | $628,000 |
| 05/01/2024 | Pending | $640,000 |
| 04/26/2024 | Listed | $640,000 |

Topfind Realty
REALTOR®
(844)-333-8033
Questions? Contact today.
Interested in buying or selling a home similar to 30913 Chuckwagon Ct?
Winchester Similar Properties
Listing provided courtesy of Natalia Bracco, First Team Real Estate. Based on information from California Regional Multiple Listing Service, Inc. as of #Date#. This information is for your personal, non-commercial use and may not be used for any purpose other than to identify prospective properties you may be interested in purchasing. Display of MLS data is usually deemed reliable but is NOT guaranteed accurate by the MLS. Buyers are responsible for verifying the accuracy of all information and should investigate the data themselves or retain appropriate professionals. Information from sources other than the Listing Agent may have been included in the MLS data. Unless otherwise specified in writing, Broker/Agent has not and will not verify any information obtained from other sources. The Broker/Agent providing the information contained herein may or may not have been the Listing and/or Selling Agent.
