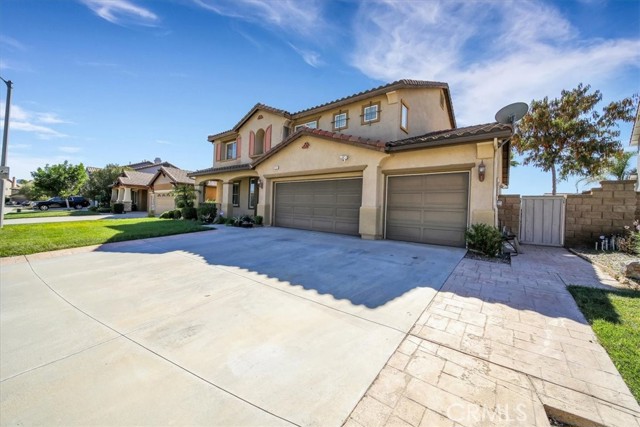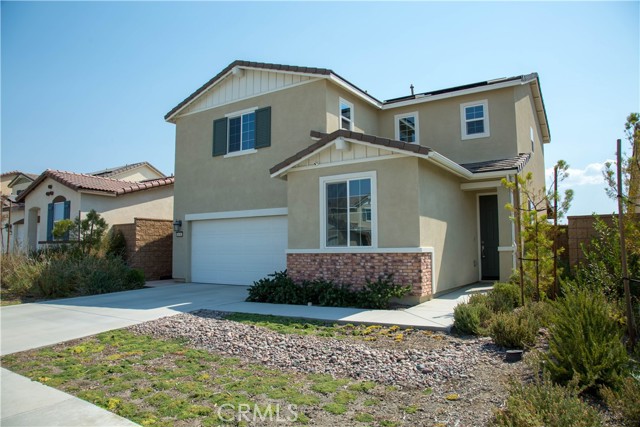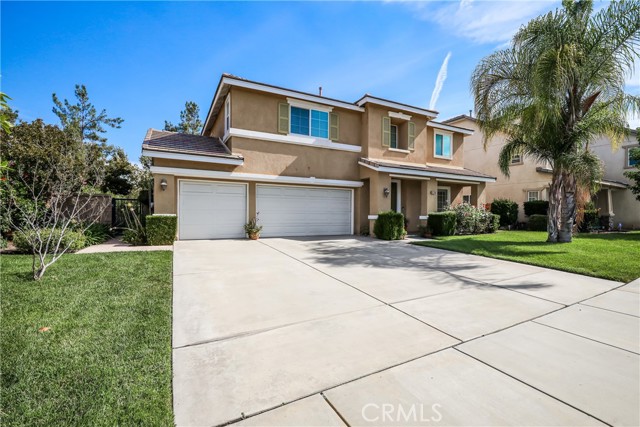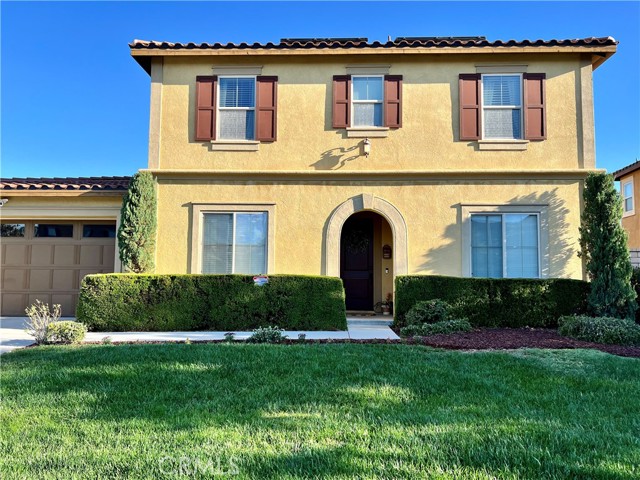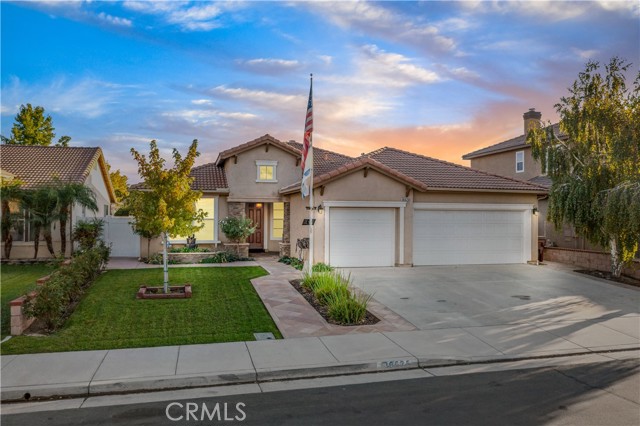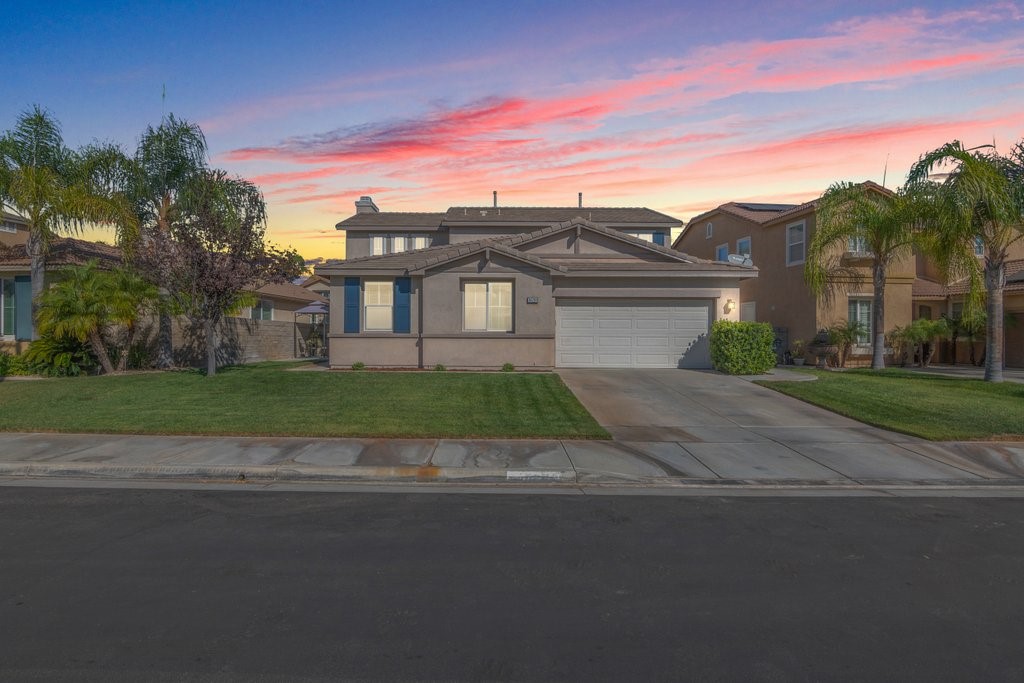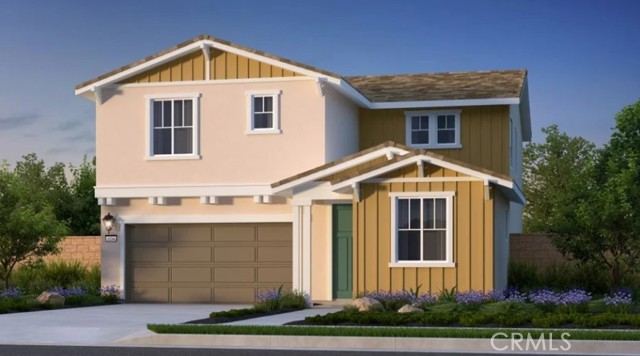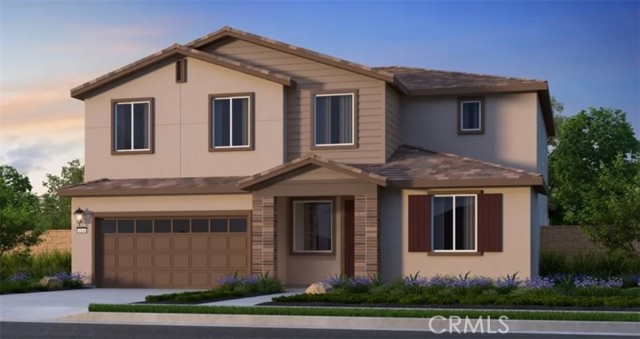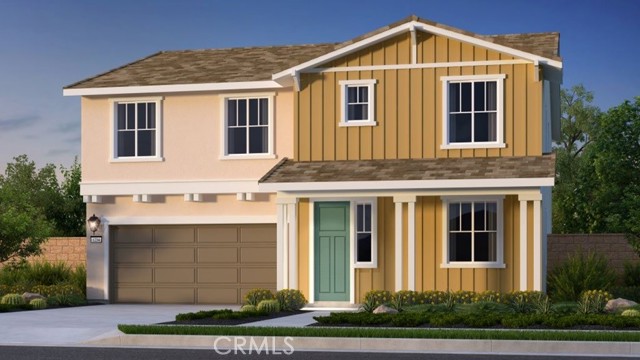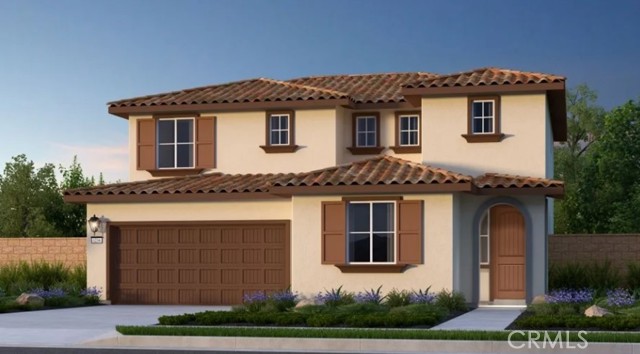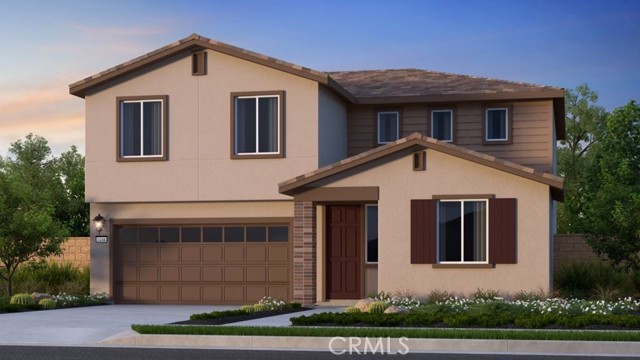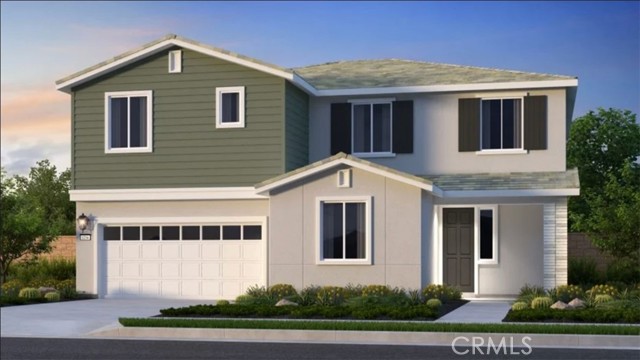31167 Peregrine Way
Winchester, CA 92596
Sold
31167 Peregrine Way
Winchester, CA 92596
Sold
3.25% VA Loan that is assumable.... Indulge in the epitome of luxury within this exceptional 5-bedroom, potentially 6, 3.5-bathroom sanctuary spanning 3,829 sqft, boasting the added benefit of paid solar panels. Destined to reign as the crown jewel of Winchester, CA, this residence is nestled within the picturesque Dutch Valley, within the esteemed Vista Del Valle community crafted by Capital Pacific Homes. Perfectly situated in the acclaimed Murrieta Valley School District, convenience harmonizes with leisure, offering close proximity to Diamond Valley Lake, the Western Science Center, and Lake Skinner Recreation Area. Immerse yourself in the enchanting allure of Temecula Wineries, a mere 25 minutes away, while enjoying effortless access to coastal delights with Oceanside just an hour away, San Diego within 1 hour and 20 minutes, and Los Angeles in just 1.5 hours. Elevate your lifestyle in this meticulously designed abode, strategically positioned at the heart of Southern California's most sought-after destinations.
PROPERTY INFORMATION
| MLS # | OC24065618 | Lot Size | 8,276 Sq. Ft. |
| HOA Fees | $10/Monthly | Property Type | Single Family Residence |
| Price | $ 760,007
Price Per SqFt: $ 198 |
DOM | 580 Days |
| Address | 31167 Peregrine Way | Type | Residential |
| City | Winchester | Sq.Ft. | 3,829 Sq. Ft. |
| Postal Code | 92596 | Garage | 3 |
| County | Riverside | Year Built | 2005 |
| Bed / Bath | 5 / 3.5 | Parking | 7 |
| Built In | 2005 | Status | Closed |
| Sold Date | 2024-05-17 |
INTERIOR FEATURES
| Has Laundry | Yes |
| Laundry Information | Individual Room, Inside |
| Has Fireplace | Yes |
| Fireplace Information | Family Room |
| Has Appliances | Yes |
| Kitchen Appliances | Dishwasher, Double Oven, Disposal, Gas Cooktop, Water Heater |
| Kitchen Information | Granite Counters, Kitchen Island, Kitchen Open to Family Room, Walk-In Pantry |
| Kitchen Area | Breakfast Counter / Bar, Dining Room, In Kitchen, In Living Room, Separated |
| Has Heating | Yes |
| Heating Information | Central |
| Room Information | Bonus Room, Entry, Kitchen, Laundry, Living Room, Loft, Main Floor Bedroom, Primary Bathroom, Separate Family Room, Walk-In Closet, Walk-In Pantry |
| Has Cooling | Yes |
| Cooling Information | Central Air |
| Flooring Information | Laminate, Tile |
| InteriorFeatures Information | Built-in Features, Ceiling Fan(s), Granite Counters, High Ceilings, Open Floorplan, Pantry, Recessed Lighting, Tandem, Tile Counters |
| DoorFeatures | Atrium Doors, Double Door Entry |
| EntryLocation | Front Door |
| Entry Level | 1 |
| Has Spa | No |
| SpaDescription | None |
| WindowFeatures | Double Pane Windows, Drapes, Screens |
| Bathroom Information | Bathtub, Shower, Shower in Tub, Double sinks in bath(s), Double Sinks in Primary Bath, Exhaust fan(s), Main Floor Full Bath, Privacy toilet door, Separate tub and shower, Soaking Tub, Tile Counters, Vanity area |
| Main Level Bedrooms | 1 |
| Main Level Bathrooms | 2 |
EXTERIOR FEATURES
| FoundationDetails | Slab |
| Roof | Tile |
| Has Pool | No |
| Pool | None |
| Has Patio | Yes |
| Patio | Concrete, Covered, Front Porch, Rear Porch |
| Has Fence | Yes |
| Fencing | Vinyl, Wood |
| Has Sprinklers | Yes |
WALKSCORE
MAP
MORTGAGE CALCULATOR
- Principal & Interest:
- Property Tax: $811
- Home Insurance:$119
- HOA Fees:$0
- Mortgage Insurance:
PRICE HISTORY
| Date | Event | Price |
| 04/19/2024 | Pending | $760,007 |
| 04/07/2024 | Price Change (Relisted) | $760,007 |
| 04/03/2024 | Listed | $760,009 |

Topfind Realty
REALTOR®
(844)-333-8033
Questions? Contact today.
Interested in buying or selling a home similar to 31167 Peregrine Way?
Winchester Similar Properties
Listing provided courtesy of Gabe Arambula, KASE Real Estate, Inc.. Based on information from California Regional Multiple Listing Service, Inc. as of #Date#. This information is for your personal, non-commercial use and may not be used for any purpose other than to identify prospective properties you may be interested in purchasing. Display of MLS data is usually deemed reliable but is NOT guaranteed accurate by the MLS. Buyers are responsible for verifying the accuracy of all information and should investigate the data themselves or retain appropriate professionals. Information from sources other than the Listing Agent may have been included in the MLS data. Unless otherwise specified in writing, Broker/Agent has not and will not verify any information obtained from other sources. The Broker/Agent providing the information contained herein may or may not have been the Listing and/or Selling Agent.
