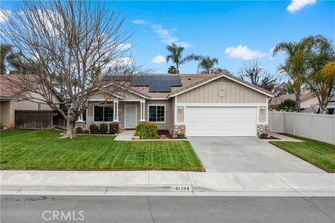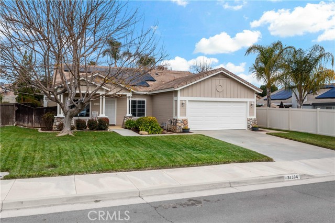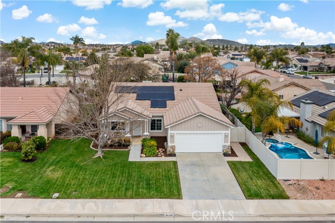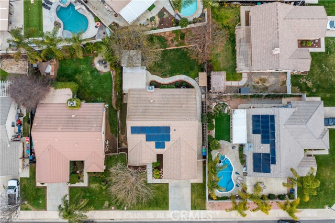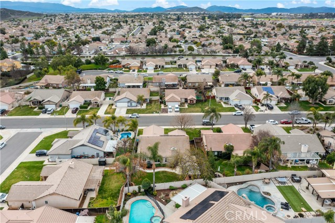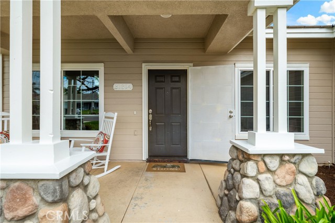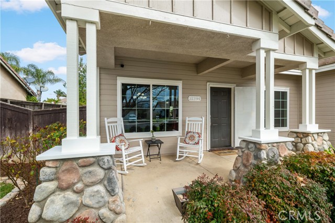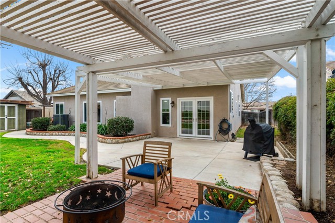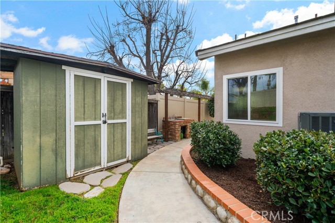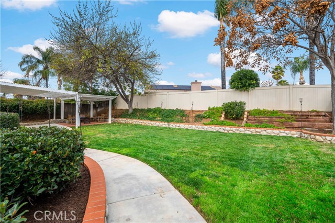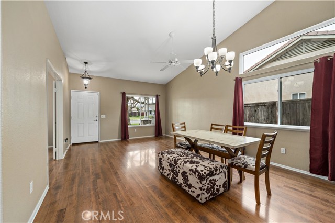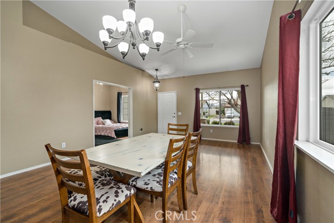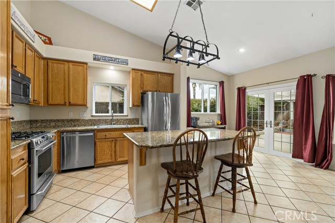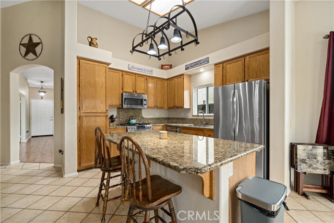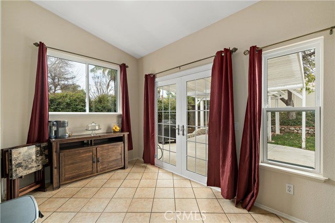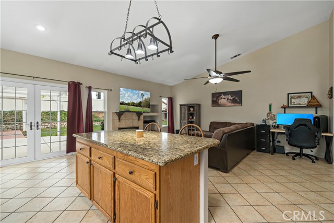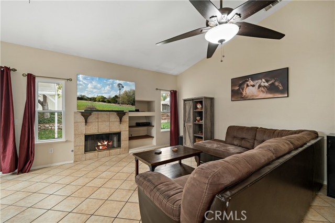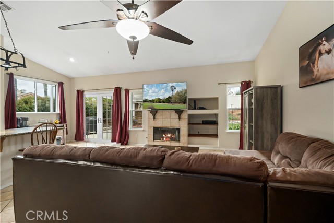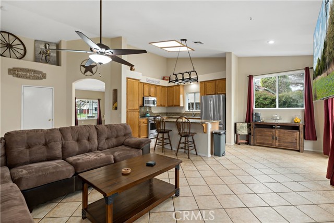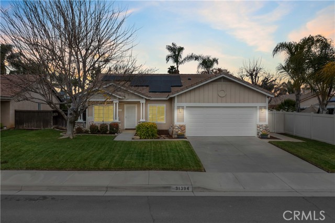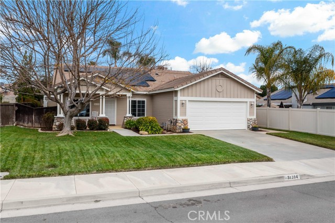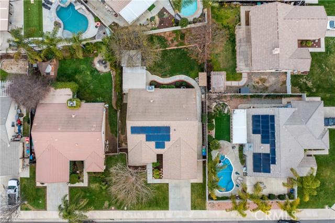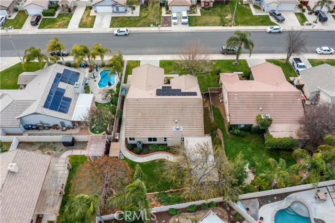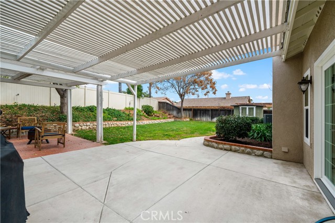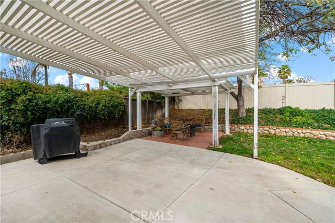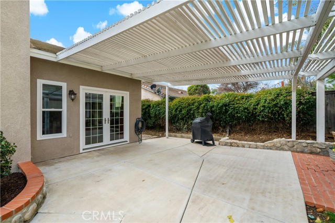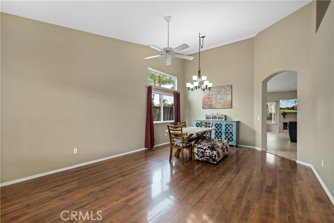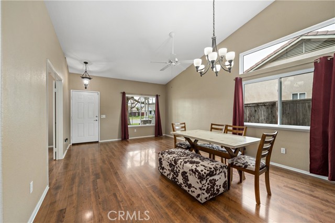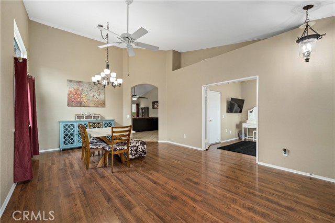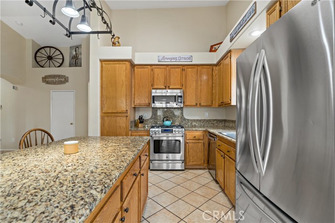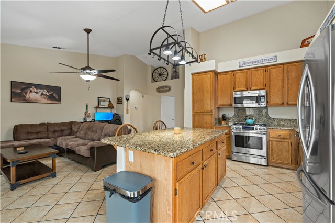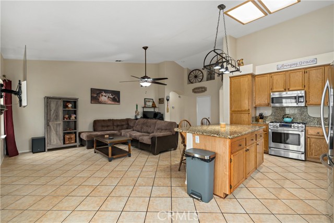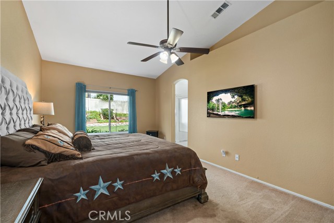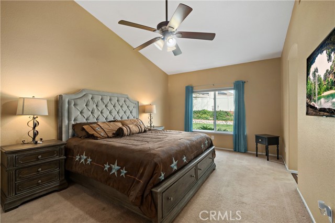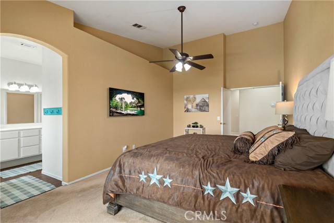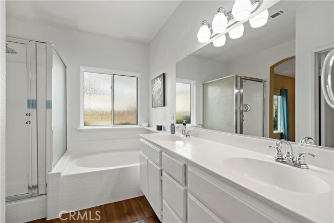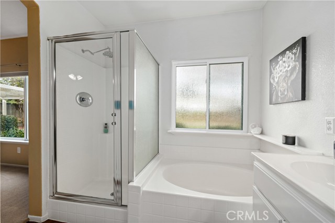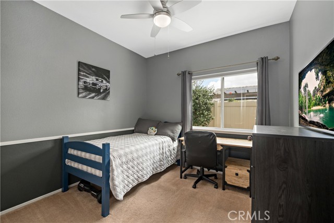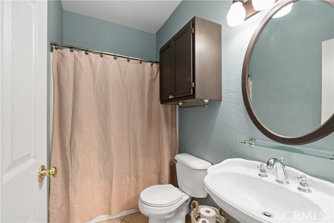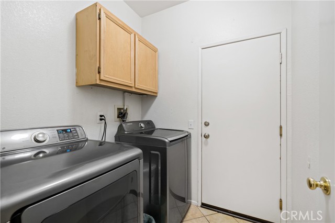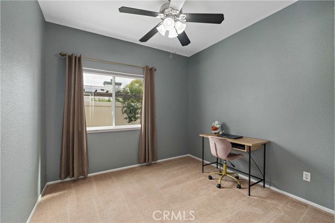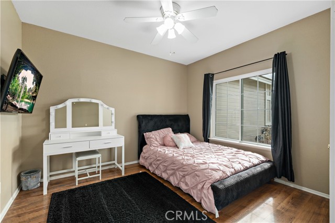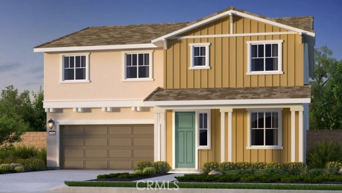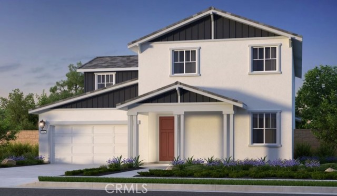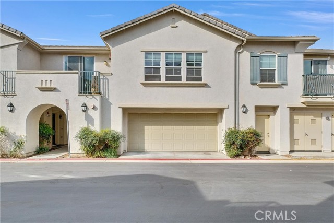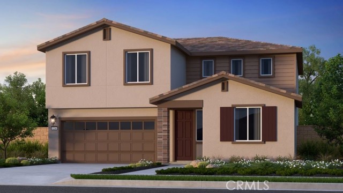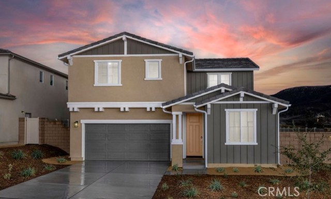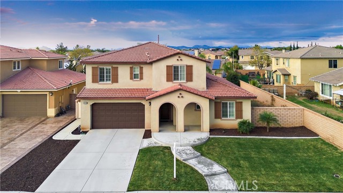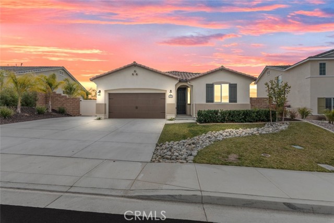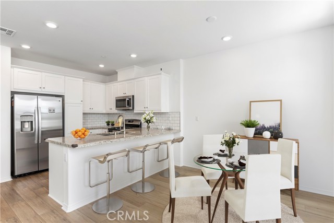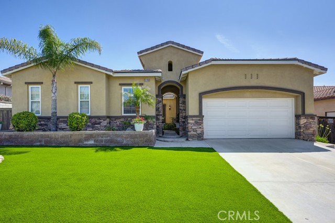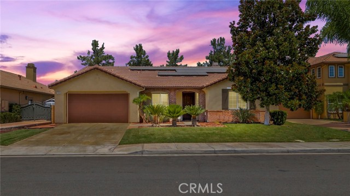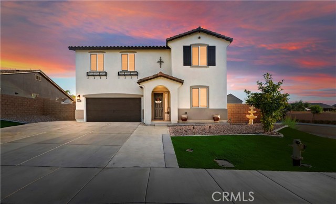31394 Frans Hals Drive
Winchester, CA 92596
Sold
31394 Frans Hals Drive
Winchester, CA 92596
Sold
Welcome to 31394 Frans Hals Dr, a highly desirable single-story family residence nestled in the desirable community of Winchester. This turnkey home offers a perfect blend of modern conveniences and comfortable living, providing ample space for relaxation and entertainment. Upon entering, you'll be greeted by an inviting foyer that leads to a spacious living area adorned with large windows, allowing natural light to flood the space. The layout seamlessly connects the living room to the well-appointed kitchen, which boasts granite countertops, stainless steel appliances, a center island, and ample cabinet space. The master suite is a true retreat, featuring a luxurious ensuite bathroom with dual sinks, a soaking tub, and a separate shower. Three additional bedrooms offer plenty of space for family and guests, each with its own unique charm and ample closet space. Step outside to discover your own private oasis, complete with a covered brick patio, perfect for simply enjoying the serene surroundings. The expansive backyard offers a fruiting lemon tree and endless possibilities for outdoor activities. This backyard is ideal for entertaining guests or hosting family gatherings. Conveniently located near parks, schools, shopping, and dining options, this home offers the perfect combination of tranquility and convenience. With easy access to major highways and transportation routes, commuting to nearby cities is a breeze. Don't miss the opportunity to make this beautiful house your new home. Schedule a showing today and experience the epitome of California living at 31394 Frans Hals Dr.
PROPERTY INFORMATION
| MLS # | SW24035330 | Lot Size | 7,841 Sq. Ft. |
| HOA Fees | $51/Monthly | Property Type | Single Family Residence |
| Price | $ 599,888
Price Per SqFt: $ 326 |
DOM | 624 Days |
| Address | 31394 Frans Hals Drive | Type | Residential |
| City | Winchester | Sq.Ft. | 1,838 Sq. Ft. |
| Postal Code | 92596 | Garage | 2 |
| County | Riverside | Year Built | 1998 |
| Bed / Bath | 4 / 2 | Parking | 2 |
| Built In | 1998 | Status | Closed |
| Sold Date | 2024-03-18 |
INTERIOR FEATURES
| Has Laundry | Yes |
| Laundry Information | Inside |
| Has Fireplace | Yes |
| Fireplace Information | Family Room |
| Has Heating | Yes |
| Heating Information | Central |
| Room Information | Entry, Family Room, Kitchen, Laundry, Living Room, Walk-In Closet |
| Has Cooling | Yes |
| Cooling Information | Central Air |
| EntryLocation | First Level |
| Entry Level | 1 |
| Main Level Bedrooms | 4 |
| Main Level Bathrooms | 2 |
EXTERIOR FEATURES
| Has Pool | No |
| Pool | None |
| Has Patio | Yes |
| Patio | Covered, Patio, Front Porch |
| Has Fence | Yes |
| Fencing | Wood |
WALKSCORE
MAP
MORTGAGE CALCULATOR
- Principal & Interest:
- Property Tax: $640
- Home Insurance:$119
- HOA Fees:$51
- Mortgage Insurance:
PRICE HISTORY
| Date | Event | Price |
| 03/18/2024 | Sold | $610,000 |
| 03/05/2024 | Pending | $599,888 |
| 02/21/2024 | Listed | $599,888 |

Topfind Realty
REALTOR®
(844)-333-8033
Questions? Contact today.
Interested in buying or selling a home similar to 31394 Frans Hals Drive?
Winchester Similar Properties
Listing provided courtesy of Travis Winfield, eXp Realty of Southern California, Inc.. Based on information from California Regional Multiple Listing Service, Inc. as of #Date#. This information is for your personal, non-commercial use and may not be used for any purpose other than to identify prospective properties you may be interested in purchasing. Display of MLS data is usually deemed reliable but is NOT guaranteed accurate by the MLS. Buyers are responsible for verifying the accuracy of all information and should investigate the data themselves or retain appropriate professionals. Information from sources other than the Listing Agent may have been included in the MLS data. Unless otherwise specified in writing, Broker/Agent has not and will not verify any information obtained from other sources. The Broker/Agent providing the information contained herein may or may not have been the Listing and/or Selling Agent.
