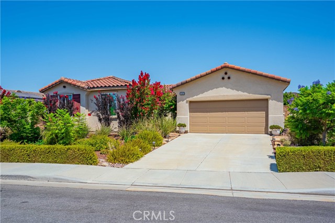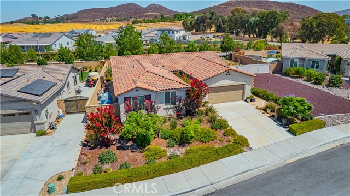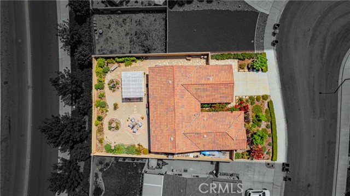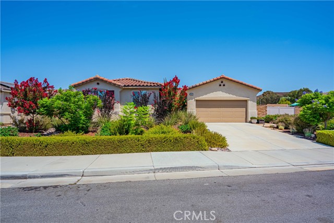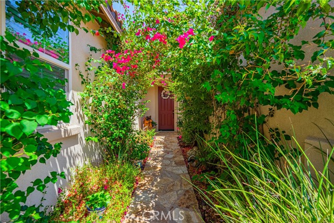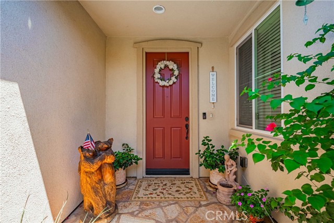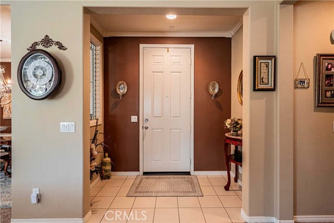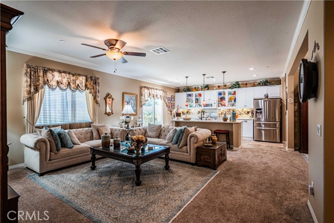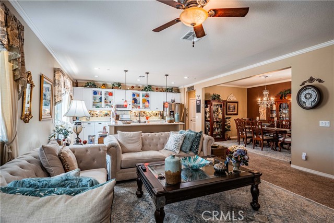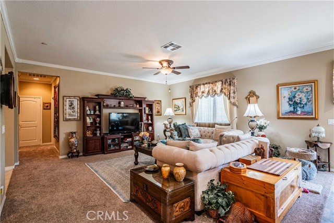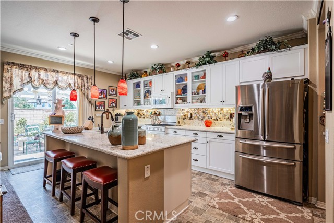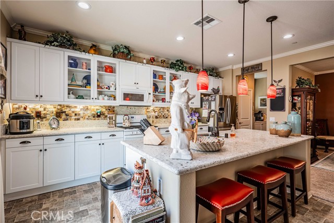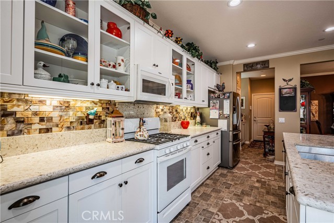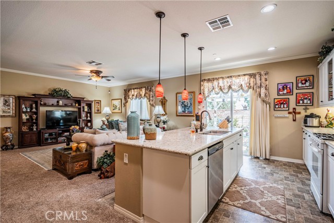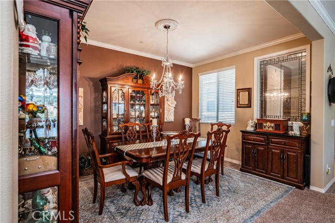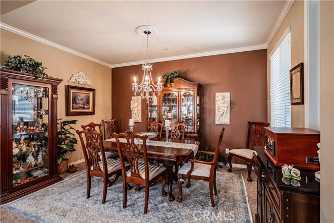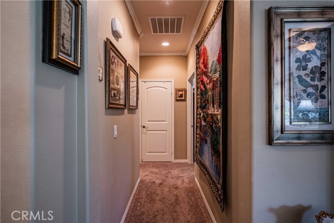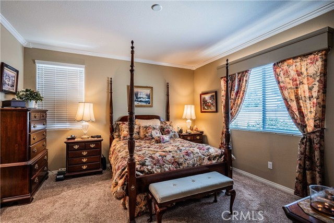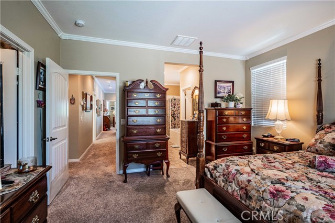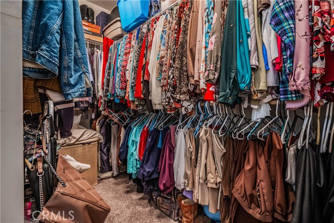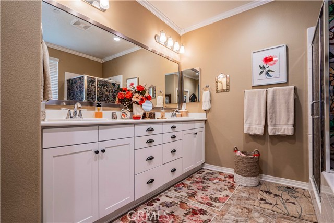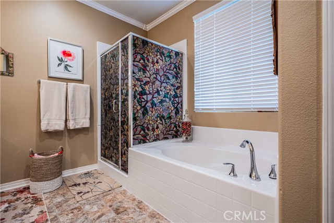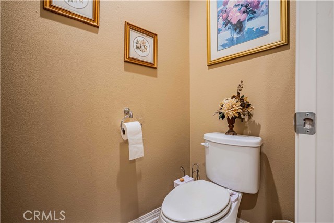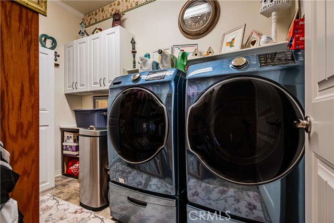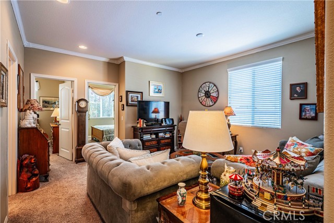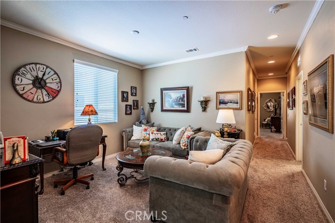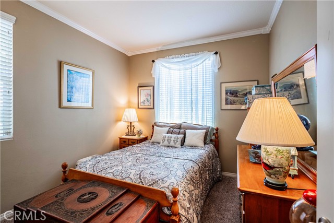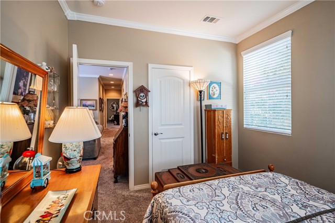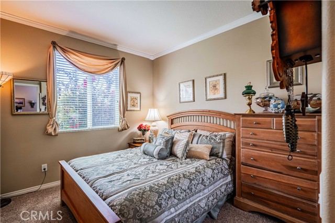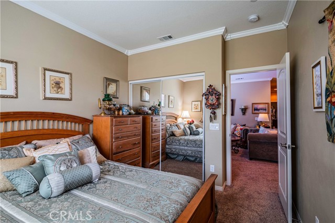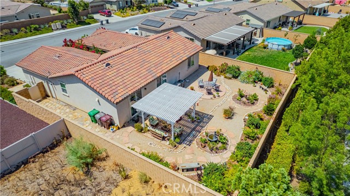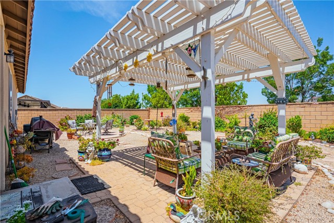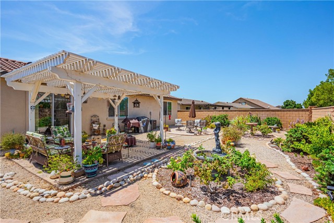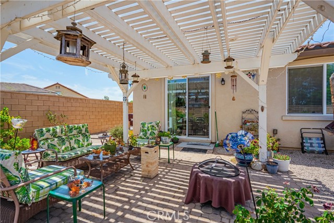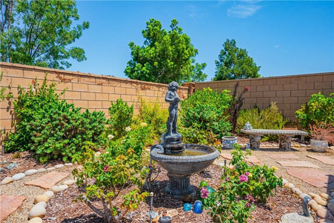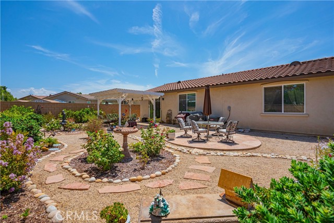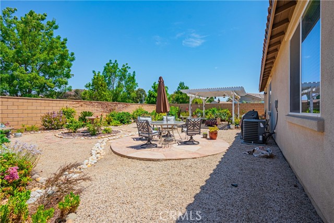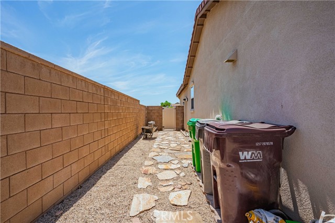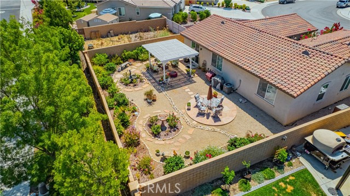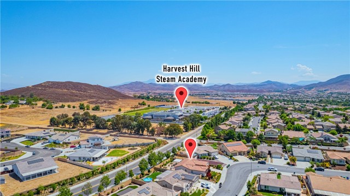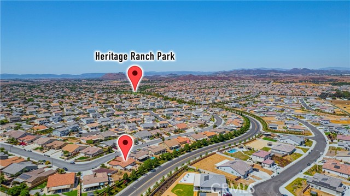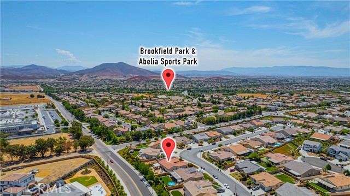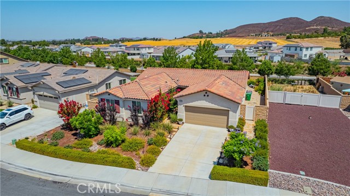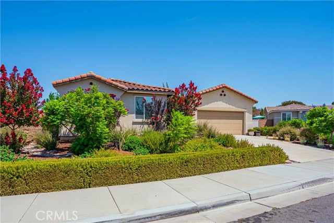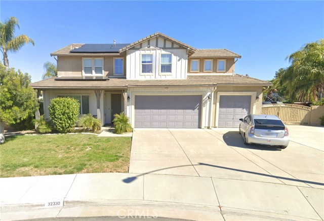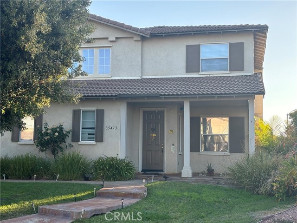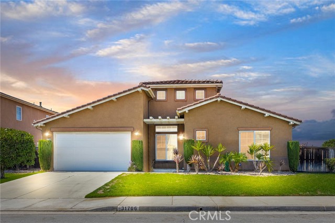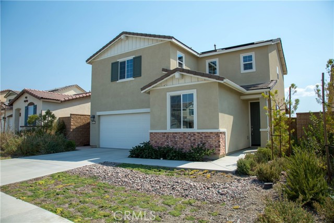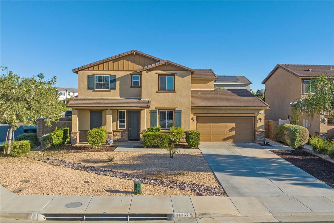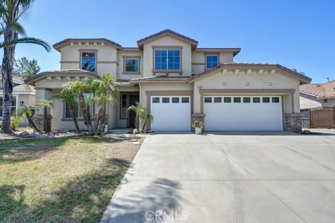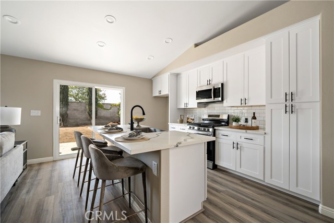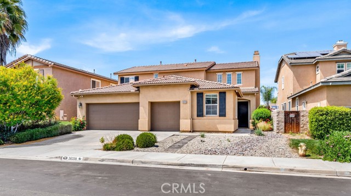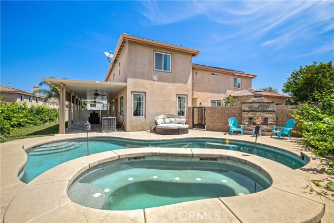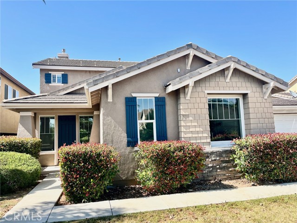31482 Partridgeberry Drive
Winchester, CA 92596
Sold
31482 Partridgeberry Drive
Winchester, CA 92596
Sold
Discover the charm of single-story living in the highly sought-after Heritage Ranch community in Winchester. This delightful home spans 1,945 square feet and features a spacious open floor plan with 3 cozy bedrooms and 2 full bathrooms and large den. Built in 2017 on a generous 0.17-acre lot, this residence exudes modern comfort and style. The heart of the home is the gourmet kitchen, equipped with beautiful granite countertops, and a convenient storage pantry. The large island counter with a breakfast bar is perfect for casual dining and entertaining. Enjoy additional family meals in the spacious formal dining room. The beautifully landscaped backyard offers a serene and inviting outdoor retreat, featuring a large white gazebo that provides ample shade over a charming seating area. The low-maintenance gravel ground cover is complemented by stone pathways and borders of smooth round stones, defining the space and adding to its visual appeal. The yard is enclosed by a tall privacy wall, ensuring a peaceful and private atmosphere. This backyard both practical and picturesque. Nestled in a prime location, this home offers quick access to the 215 and 15 freeways, making commutes a breeze. Plus, you're just a short drive from the renowned Temecula wineries, the Promenade Mall, a variety of restaurants, and an array of shopping options. Experience the best of comfort and convenience in this lovely Heritage Ranch home. Make it yours today!
PROPERTY INFORMATION
| MLS # | SW24135736 | Lot Size | 7,405 Sq. Ft. |
| HOA Fees | $26/Monthly | Property Type | Single Family Residence |
| Price | $ 639,000
Price Per SqFt: $ 329 |
DOM | 468 Days |
| Address | 31482 Partridgeberry Drive | Type | Residential |
| City | Winchester | Sq.Ft. | 1,945 Sq. Ft. |
| Postal Code | 92596 | Garage | 2 |
| County | Riverside | Year Built | 2017 |
| Bed / Bath | 3 / 2 | Parking | 4 |
| Built In | 2017 | Status | Closed |
| Sold Date | 2024-10-11 |
INTERIOR FEATURES
| Has Laundry | Yes |
| Laundry Information | Gas Dryer Hookup, Individual Room, Inside, Washer Hookup |
| Has Fireplace | No |
| Fireplace Information | None |
| Has Appliances | Yes |
| Kitchen Appliances | Dishwasher, Electric Water Heater, ENERGY STAR Qualified Appliances, ENERGY STAR Qualified Water Heater, Free-Standing Range, Disposal, Gas Oven, Gas Range, Gas Cooktop, High Efficiency Water Heater, Microwave, Range Hood, Recirculated Exhaust Fan, Self Cleaning Oven, Tankless Water Heater, Vented Exhaust Fan, Water Heater Central, Water Line to Refrigerator |
| Kitchen Information | Butler's Pantry, Granite Counters, Kitchen Island, Kitchen Open to Family Room |
| Kitchen Area | Breakfast Counter / Bar, Dining Room |
| Has Heating | Yes |
| Heating Information | Central, Forced Air, Natural Gas |
| Room Information | All Bedrooms Down, Center Hall, Den, Formal Entry, Foyer, Great Room, Kitchen, Laundry, Main Floor Bedroom, Main Floor Primary Bedroom, Primary Bathroom, Primary Bedroom, Primary Suite, Walk-In Closet |
| Has Cooling | Yes |
| Cooling Information | Central Air, Whole House Fan |
| Flooring Information | Carpet, Vinyl |
| InteriorFeatures Information | Cathedral Ceiling(s), Ceiling Fan(s), Crown Molding, Granite Counters, High Ceilings, Open Floorplan, Pantry, Recessed Lighting, Unfurnished, Wired for Data |
| DoorFeatures | Insulated Doors, Mirror Closet Door(s), Panel Doors, Sliding Doors |
| EntryLocation | Front Door |
| Entry Level | 1 |
| Has Spa | No |
| SpaDescription | None |
| WindowFeatures | Blinds, Custom Covering, Double Pane Windows, Drapes, ENERGY STAR Qualified Windows, Insulated Windows |
| SecuritySafety | Carbon Monoxide Detector(s), Card/Code Access, Fire and Smoke Detection System, Fire Rated Drywall, Fire Sprinkler System, Firewall(s), Security Lights, Security System, Smoke Detector(s), Wired for Alarm System |
| Bathroom Information | Bathtub, Bidet, Low Flow Shower, Low Flow Toilet(s), Shower, Double sinks in bath(s), Double Sinks in Primary Bath, Exhaust fan(s) |
| Main Level Bedrooms | 3 |
| Main Level Bathrooms | 2 |
EXTERIOR FEATURES
| ExteriorFeatures | Lighting |
| FoundationDetails | Slab |
| Roof | Asphalt |
| Has Pool | No |
| Pool | None |
| Has Patio | Yes |
| Patio | Covered, Deck, Patio, Patio Open, Porch, Front Porch, Rear Porch |
| Has Sprinklers | Yes |
WALKSCORE
MAP
MORTGAGE CALCULATOR
- Principal & Interest:
- Property Tax: $682
- Home Insurance:$119
- HOA Fees:$26
- Mortgage Insurance:
PRICE HISTORY
| Date | Event | Price |
| 10/11/2024 | Sold | $639,000 |
| 10/10/2024 | Pending | $639,000 |
| 09/04/2024 | Active Under Contract | $639,000 |
| 08/15/2024 | Price Change | $639,000 (-1.69%) |
| 07/10/2024 | Listed | $650,000 |

Topfind Realty
REALTOR®
(844)-333-8033
Questions? Contact today.
Interested in buying or selling a home similar to 31482 Partridgeberry Drive?
Winchester Similar Properties
Listing provided courtesy of Kris Bietz, Coldwell Banker Assoc.Brkr-Mur. Based on information from California Regional Multiple Listing Service, Inc. as of #Date#. This information is for your personal, non-commercial use and may not be used for any purpose other than to identify prospective properties you may be interested in purchasing. Display of MLS data is usually deemed reliable but is NOT guaranteed accurate by the MLS. Buyers are responsible for verifying the accuracy of all information and should investigate the data themselves or retain appropriate professionals. Information from sources other than the Listing Agent may have been included in the MLS data. Unless otherwise specified in writing, Broker/Agent has not and will not verify any information obtained from other sources. The Broker/Agent providing the information contained herein may or may not have been the Listing and/or Selling Agent.
